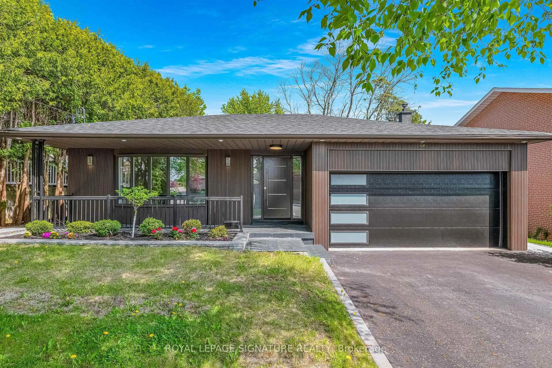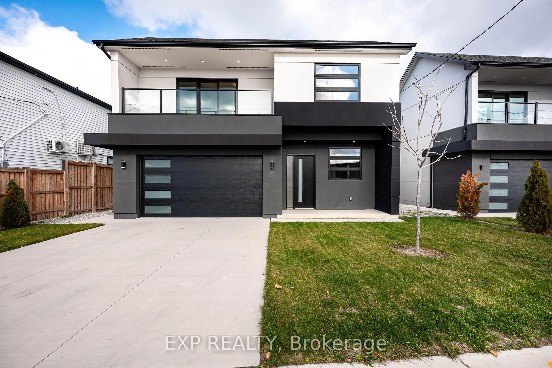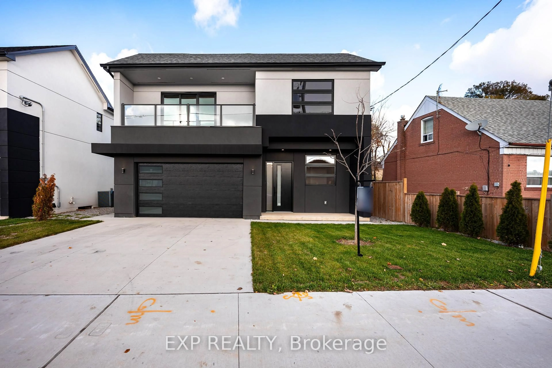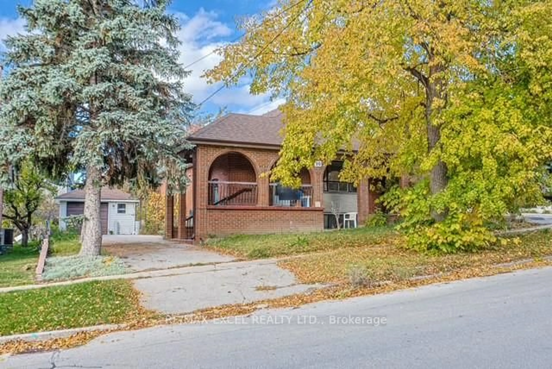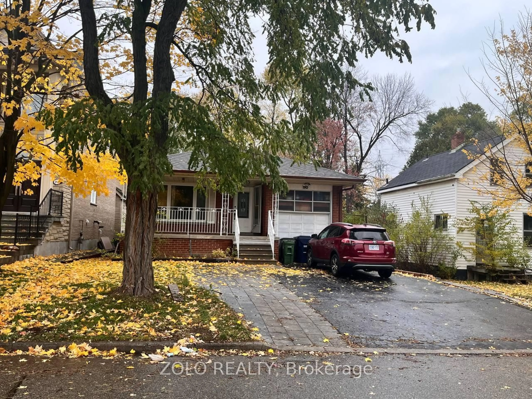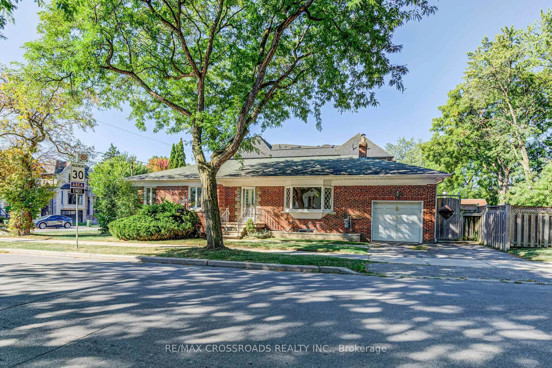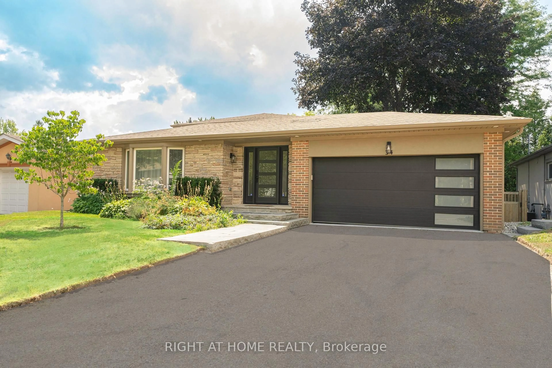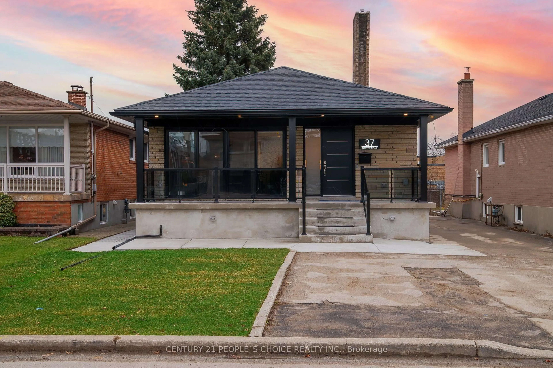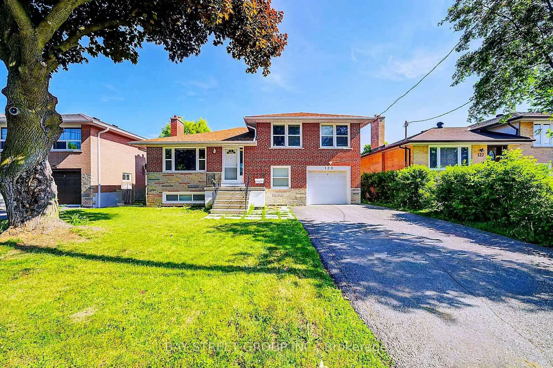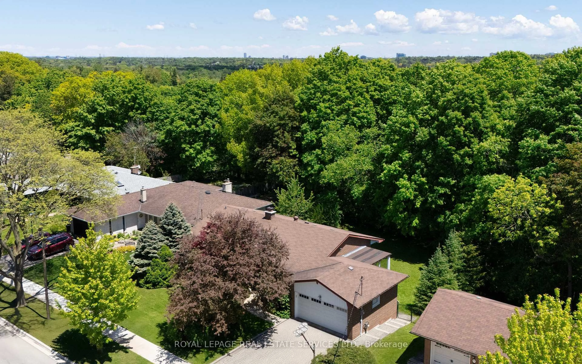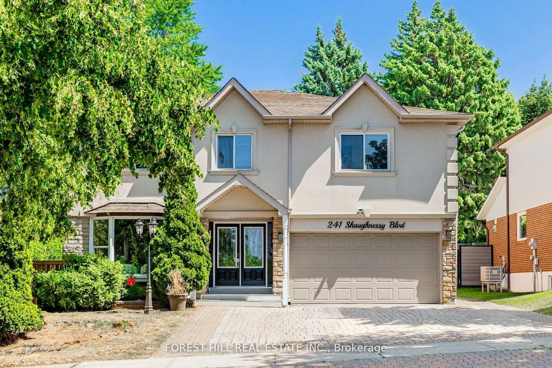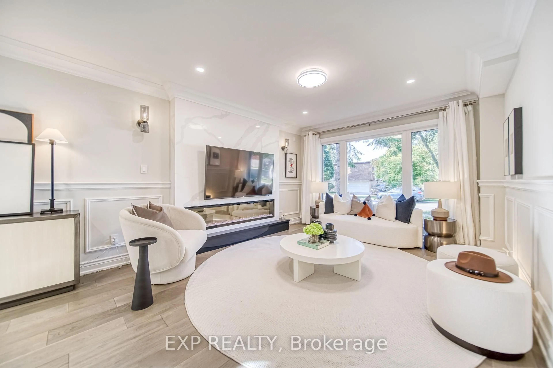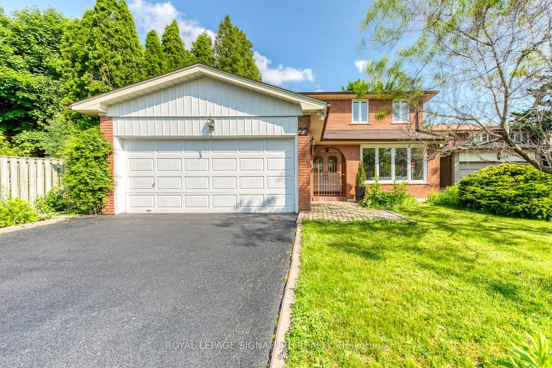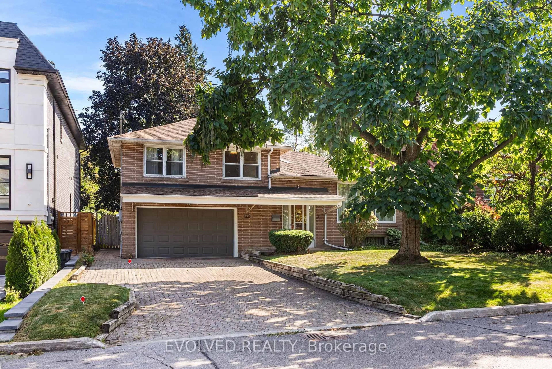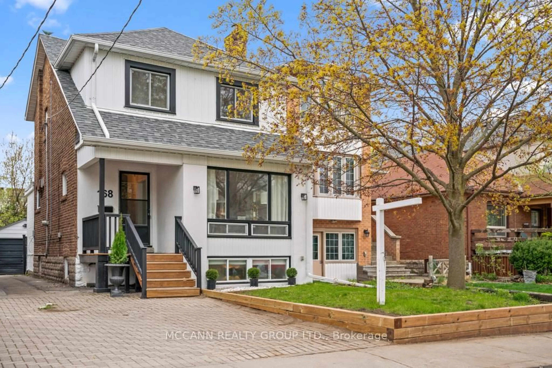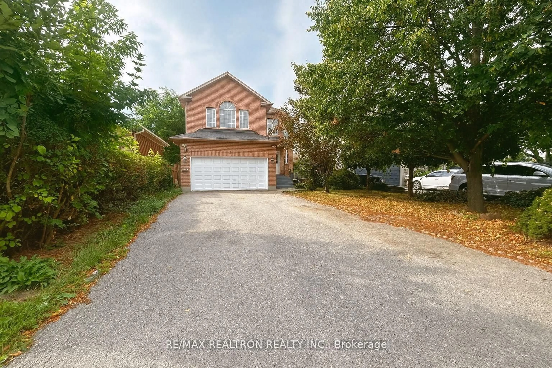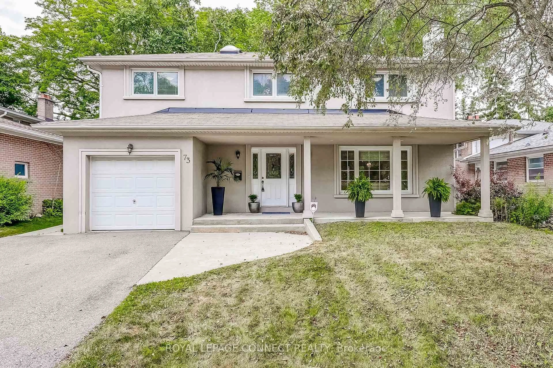Welcome to 17 Maureen Drive on the market for the first time in 54 years! This lovingly maintained home sits on a generous 50 x 152 ft lot, surrounded by mature trees for extra privacy and charm. Tucked away on a quiet, tree-lined street in a well-loved neighborhood that has seen its share of custom builds, this is a rare find with tons of potential.Nestled in the sought-after Bayview Village neighbourhood of North York, 17 Maureen Drive offers a comfortable suburban vibe with city perks just minutes away. The area is family-friendly and well-established, with tree-lined streets, quiet surroundings, and easy access to nature thanks to nearby green spaces like East Don Parklands and Mayfair Park. It's a great spot for outdoor lovers who want access to walking and biking trails close to home. The location scores big on convenience too. Bayview Village Shopping Centre is just around the corner, packed with stores, restaurants, and services. Families will appreciate being in the catchment for highly rated schools like Elkhorn Public School, Bayview Middle School, and Earl Haig Secondary. Plus, Bessarion Station on Line 4 Sheppard is just a short walk away, making commuting downtown a breeze. With all these amenities and a strong sense of community, this neighbourhood has a lot to offer for both families and professionals.
Inclusions: all appliances, light fixtures, window coverings, garage door opener
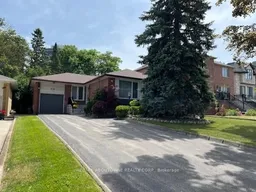 44
44

