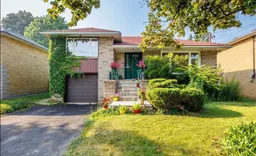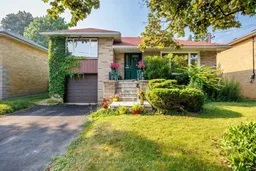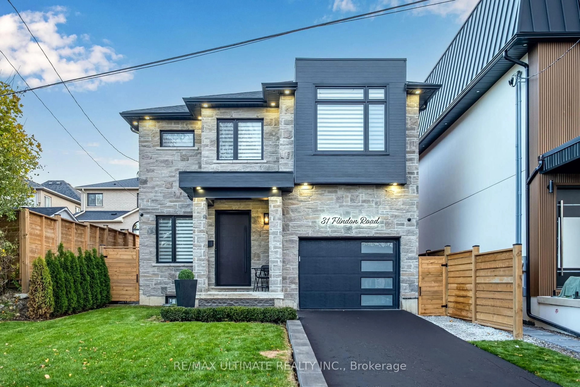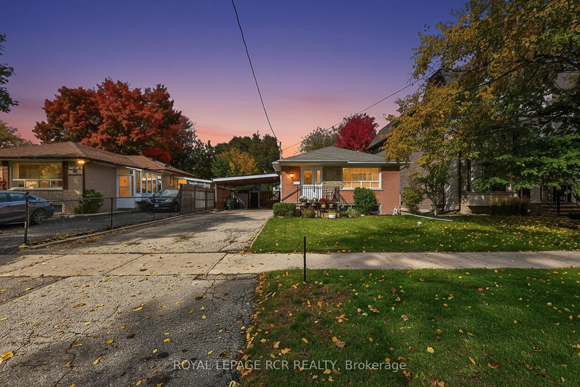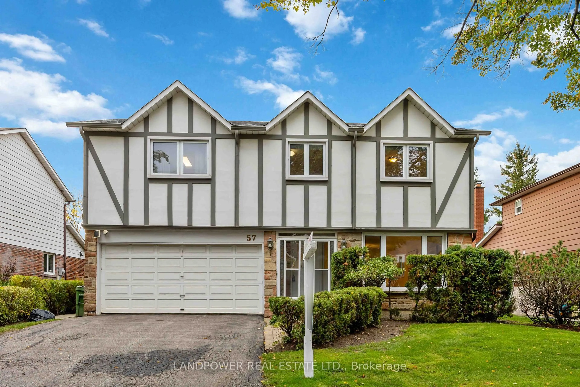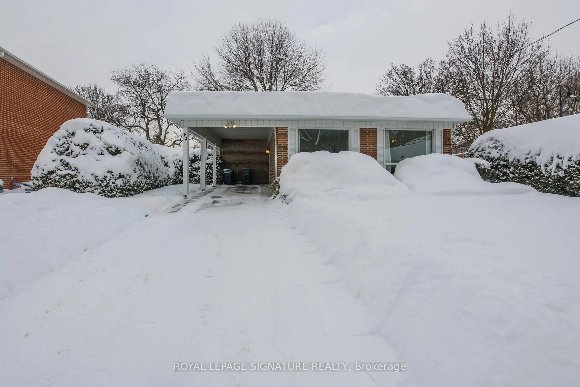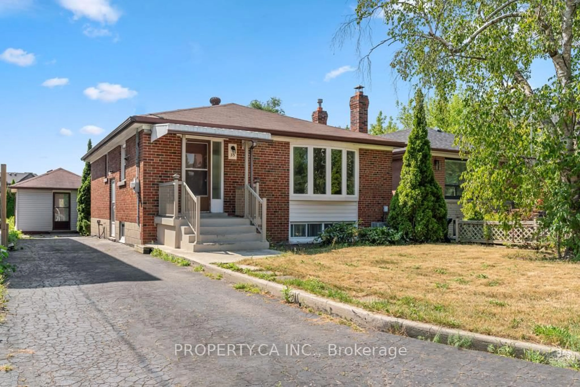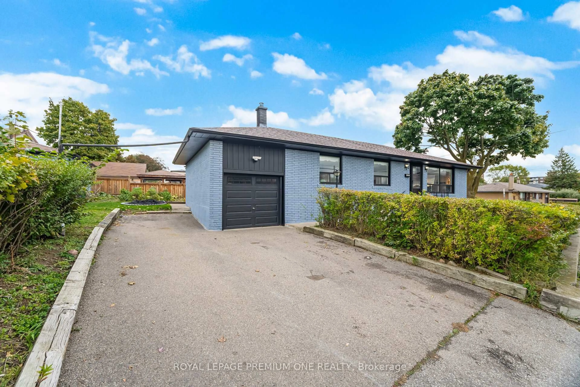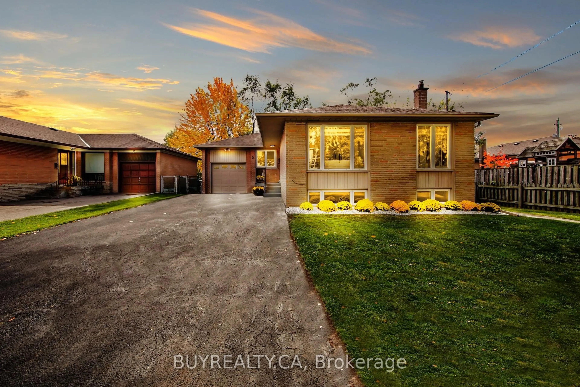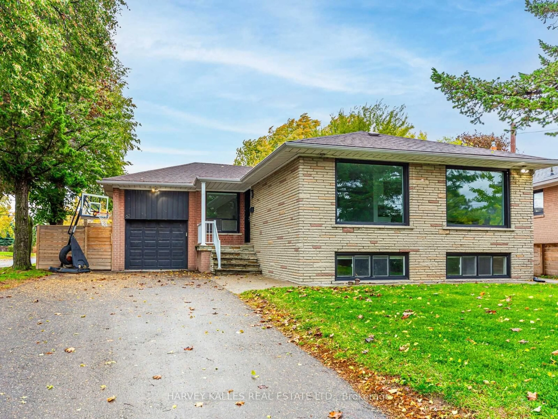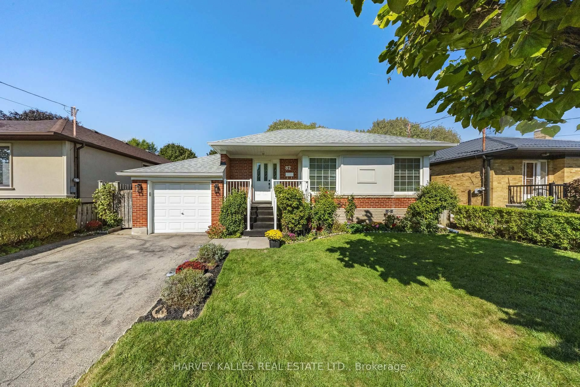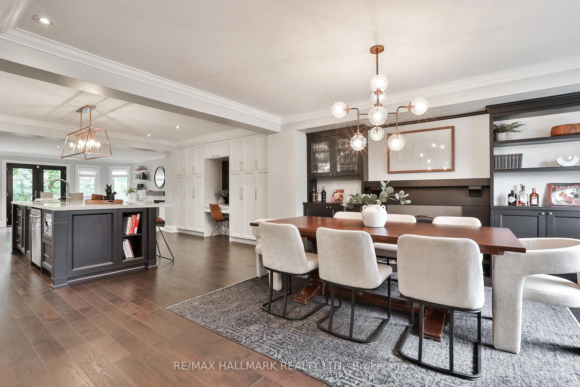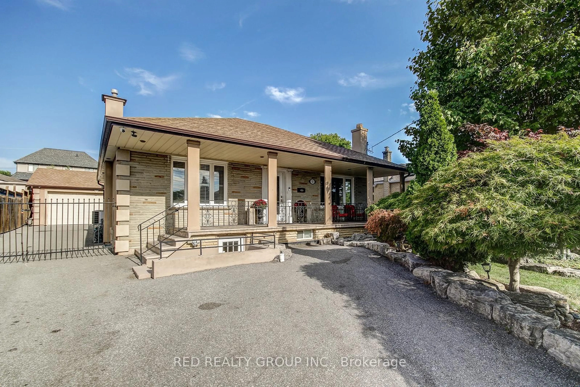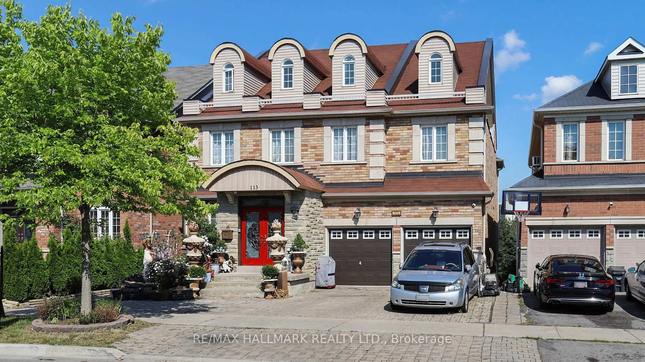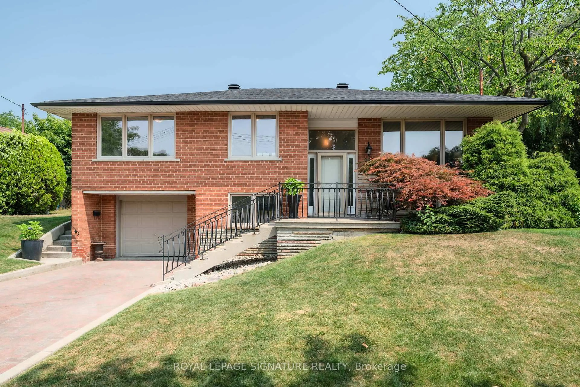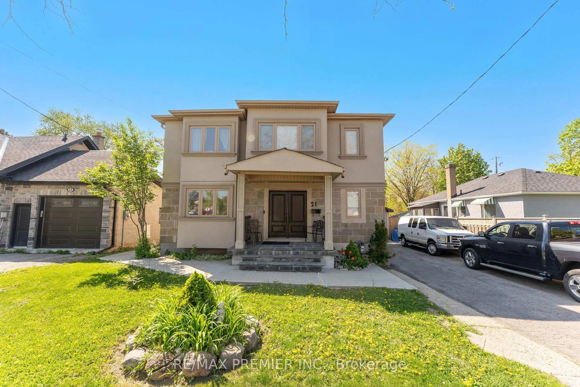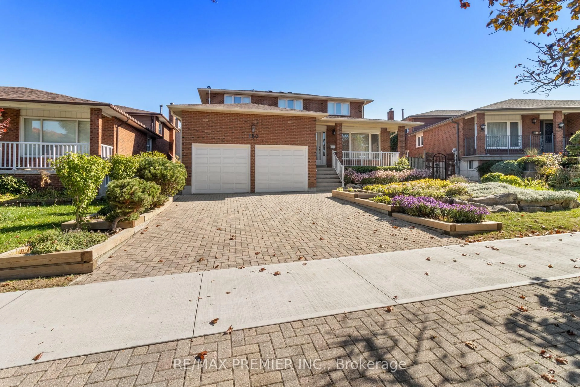Welcome to 29 Artreeva Drive, a beautifully maintained 3-level side-split nestled on a serene, family-friendly street in Toronto's highly sought-after Bathurst Manor. This charming residence, boasting 1479 above-ground square feet, sits gracefully on a generous 50' x 120' lot, offering ample space for both indoor comfort and outdoor enjoyment. Step inside to discover a bright and inviting interior, where the thoughtful layout provides distinct yet connected living areas. The spacious eat-in kitchen, bathed in natural light, offers a functional and welcoming space for daily meals and entertaining, featuring ample cabinetry and a practical design. The home presents a flexible 3+1 bedroom configuration, with two comfortable bedrooms conveniently located on the main floor, ideal for various family needs, and a private, well-appointed bedroom on the upper level, offering a tranquil retreat. The finished lower level expands your living possibilities, complete with an office that holds the excellent potential to be converted into a second basement bedroom, alongside additional versatile space perfect for a family room or recreation area. Outside, the property boasts a well-maintained exterior with mature landscaping, providing lovely curb appeal and a private backyard oasis featuring a lovely garden and ample green space for relaxation or play. The quiet street ensures peace and tranquility, while the prime Bathurst Manor neighbourhood is renowned for its excellent schools (Mackenzie and CHAT), numerous lush parks, convenient amenities, and a strong, welcoming community feel, making it an ideal setting for a comfortable and vibrant family lifestyle. This delightful green home truly presents a wonderful opportunity to establish roots in one of Toronto's most desirable areas.
Inclusions: Fridge, Microwave, Stove, Dishwasher, Washer, Dryer, Basement Fridge, Basement Freezer | The master bedroom and the other bedroom that have broadloom have hardwood flooring underneath and the broadloom is on top for convenience.
