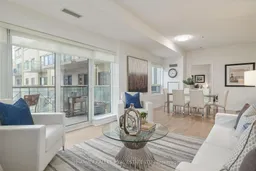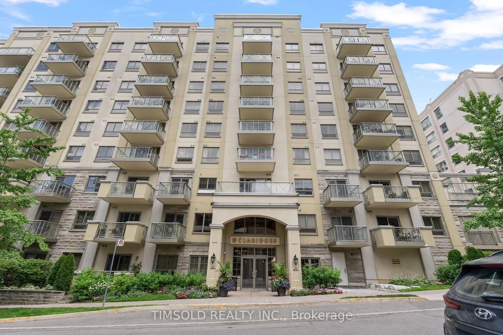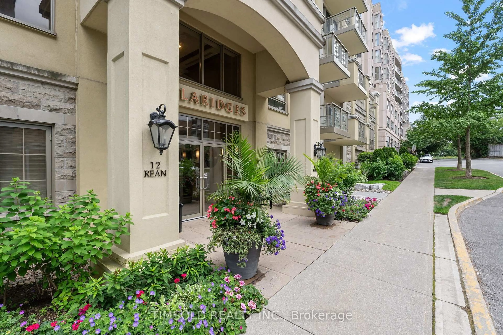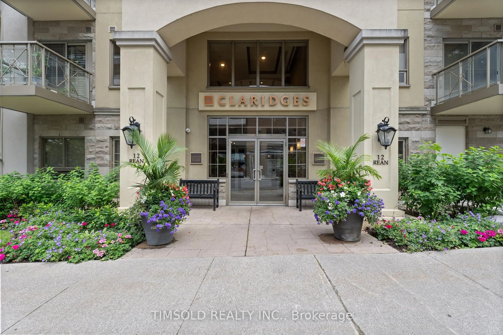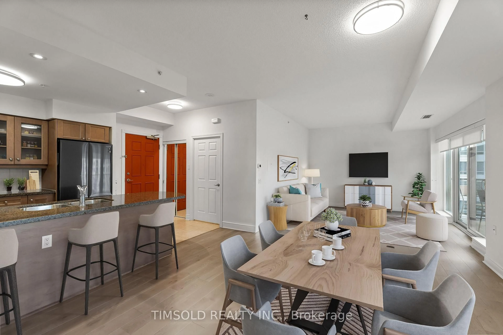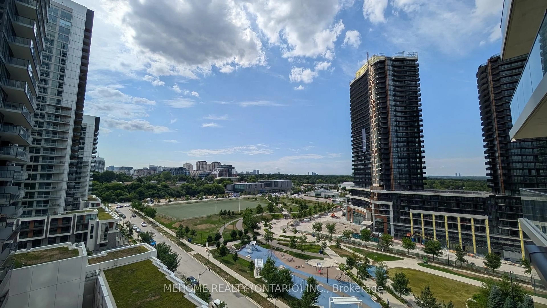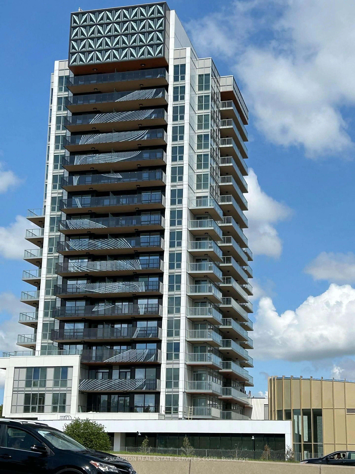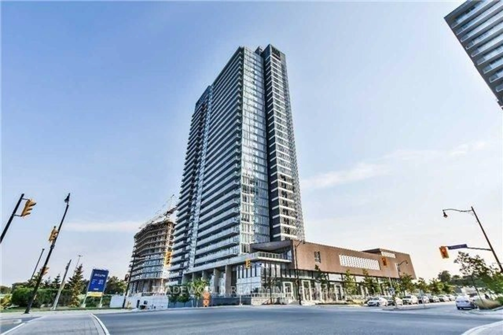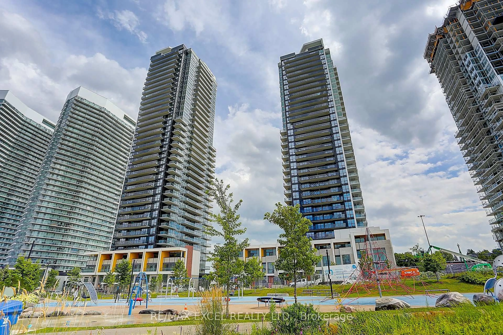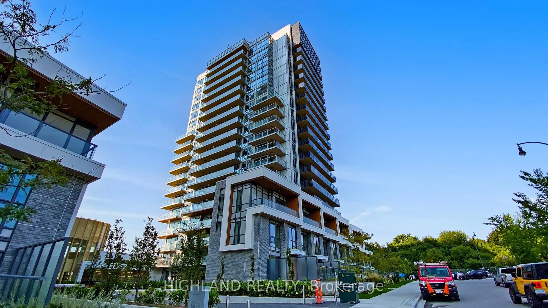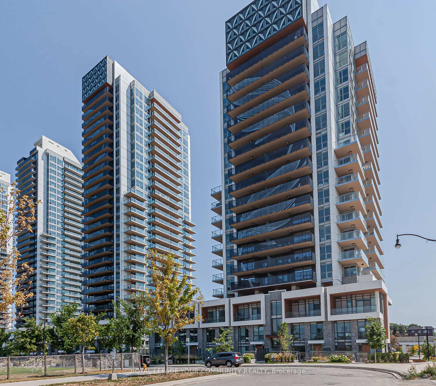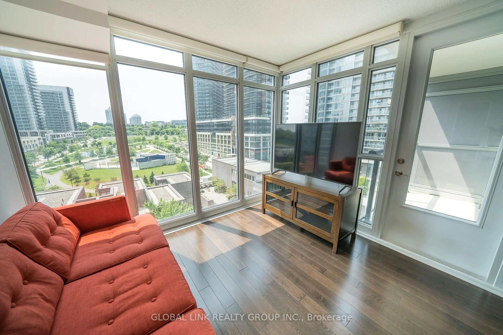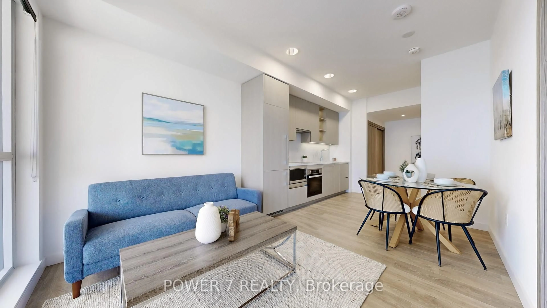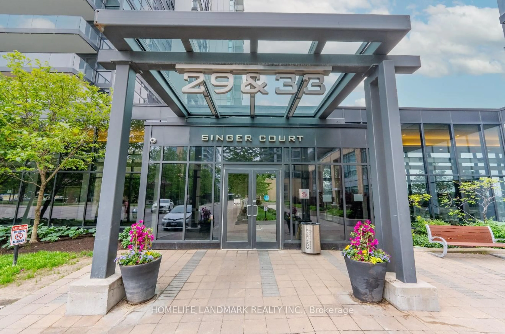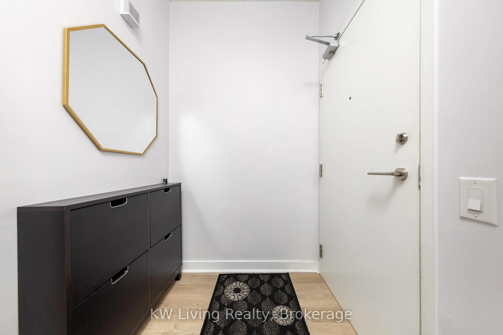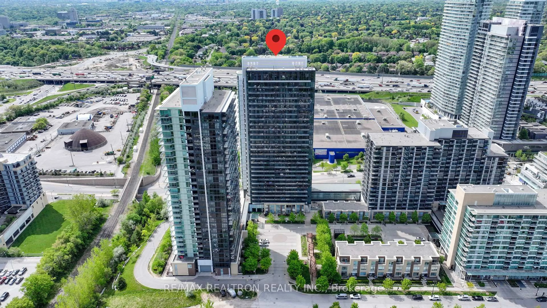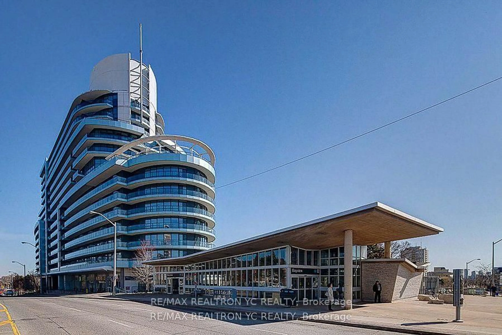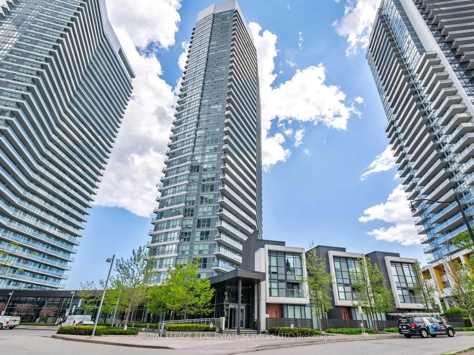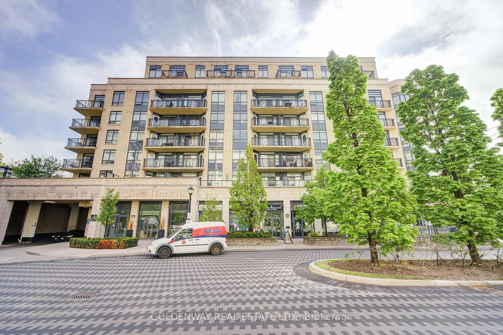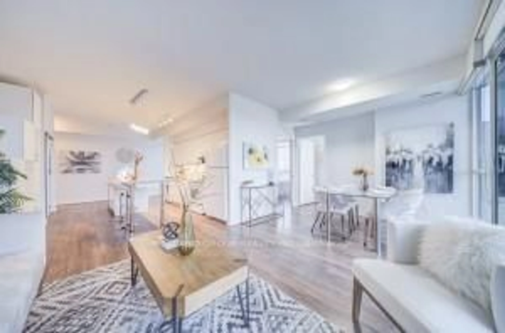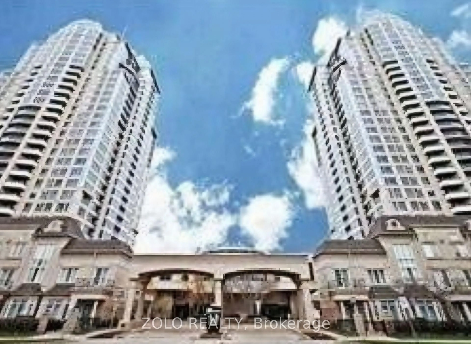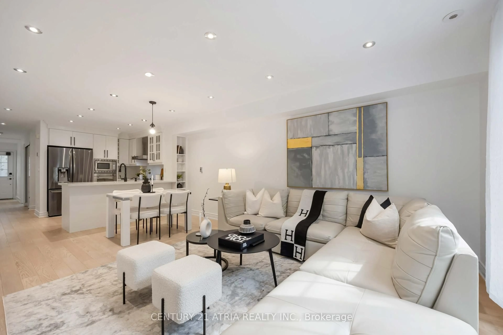12 Rean Dr #811, Toronto, Ontario M2K 3C6
Contact us about this property
Highlights
Estimated valueThis is the price Wahi expects this property to sell for.
The calculation is powered by our Instant Home Value Estimate, which uses current market and property price trends to estimate your home’s value with a 90% accuracy rate.Not available
Price/Sqft$686/sqft
Monthly cost
Open Calculator

Curious about what homes are selling for in this area?
Get a report on comparable homes with helpful insights and trends.
+25
Properties sold*
$621K
Median sold price*
*Based on last 30 days
Description
Bright & Spacious Suite with over 900 sq ft of living space in the coveted Claridges boutique building! Includes 2 prime P1 parking spots and Locker on same floor. Prime Bayview Village location - just steps to Bayview Village Mall, Loblaws, restaurants, parks, top-rated schools, subway/transit, and minutes to Hwy 401. Open-concept kitchen with granite counters functions as a breakfast bar or ideal entertaining space. Convenient ensuite laundry with extra cabinetry, which can be used as a pantry. Large dining area flows into a sun-filled living room with walk-out to a south/west-facing balcony overlooking private garden. Generous primary bedroom features a custom walk-in closet, 4-pc Ensuite, and reading nook. Building amenities: Indoor Pool, Gym, Recreational/Party Room, Visitors Parking, Guest Suites and walk-out to gardens. Claridges residents also have access to Amica Bayview Village amenities: gym, aquafit pool, fitness classes, private dining & more. Ideal for professionals, downsizers or retirees seeking comfort, convenience & community. Don't miss out!
Property Details
Interior
Features
Flat Floor
Foyer
2.77 x 1.22Ceramic Floor
Kitchen
3.56 x 2.59Granite Counter / Ceramic Floor / Breakfast Bar
Living
4.04 x 3.76W/O To Balcony / Laminate / O/Looks Garden
Dining
3.86 x 3.78Open Concept / Laminate / West View
Exterior
Features
Parking
Garage spaces 2
Garage type Underground
Other parking spaces 0
Total parking spaces 2
Condo Details
Amenities
Indoor Pool, Visitor Parking, Rooftop Deck/Garden, Bike Storage, Party/Meeting Room, Guest Suites
Inclusions
Property History
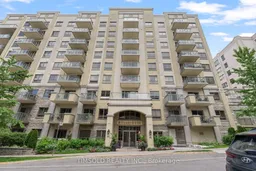 35
35