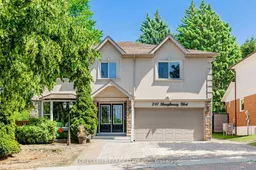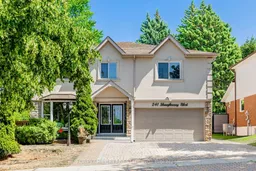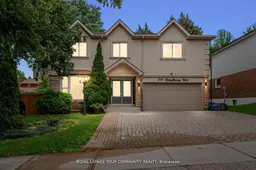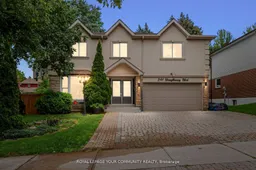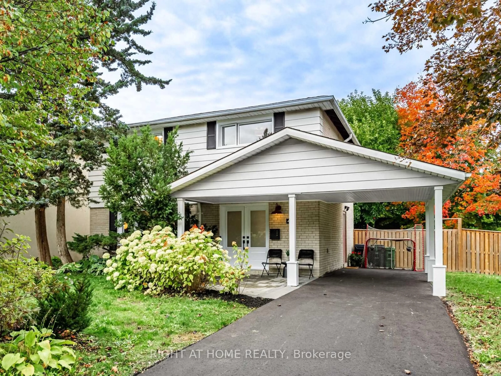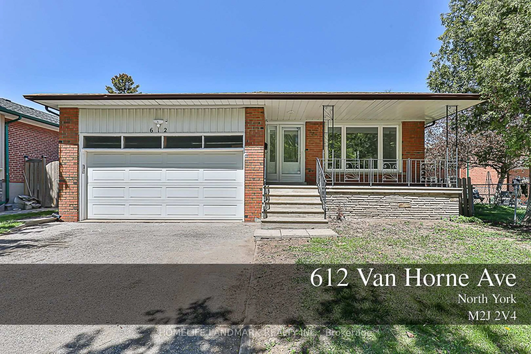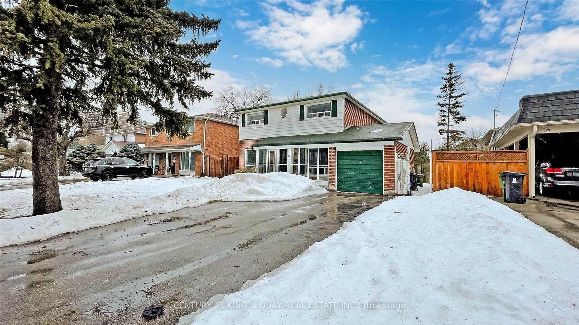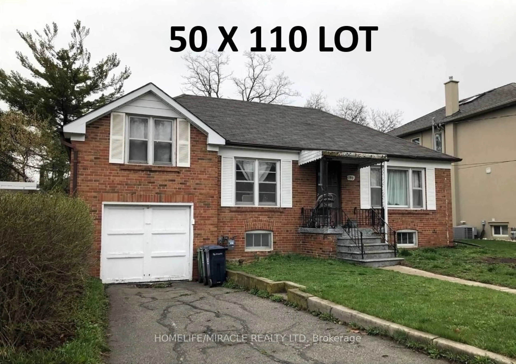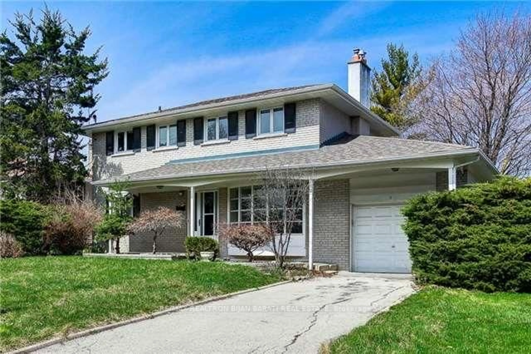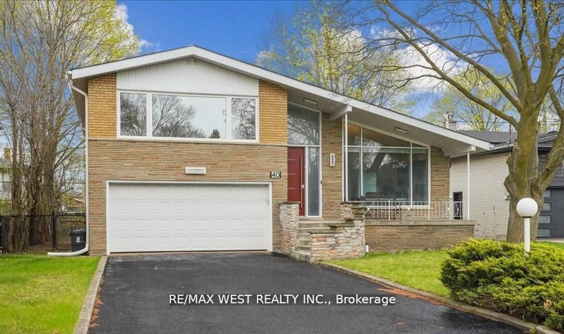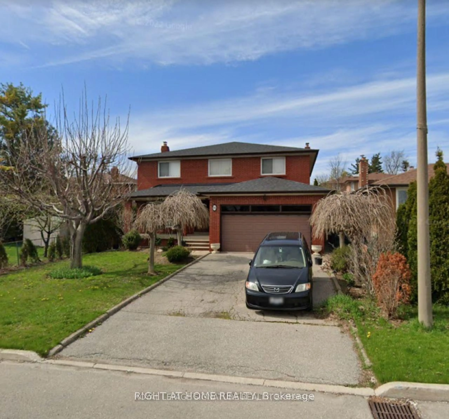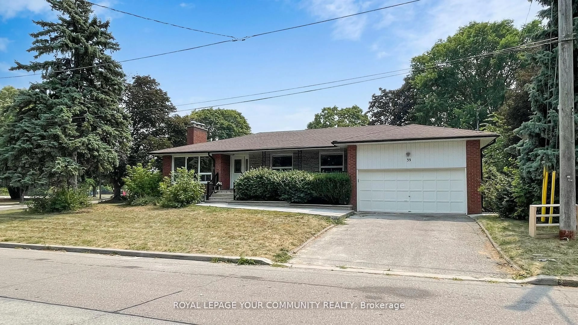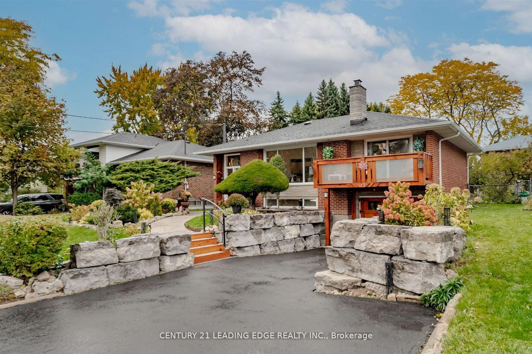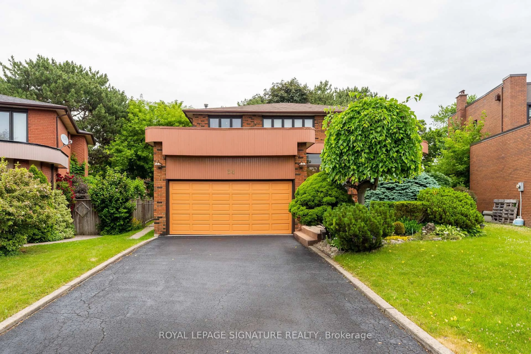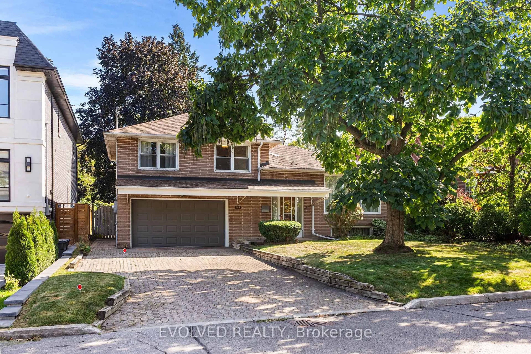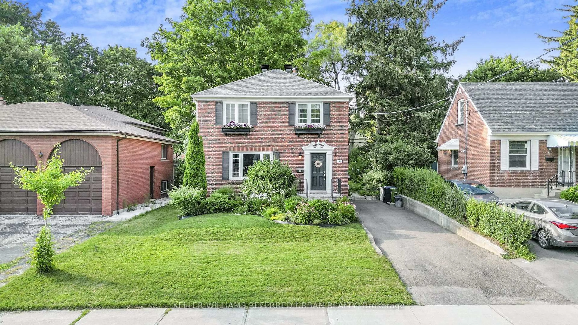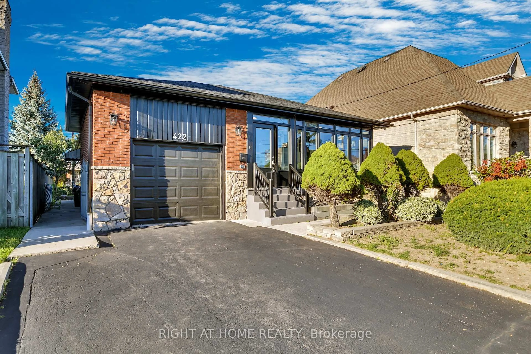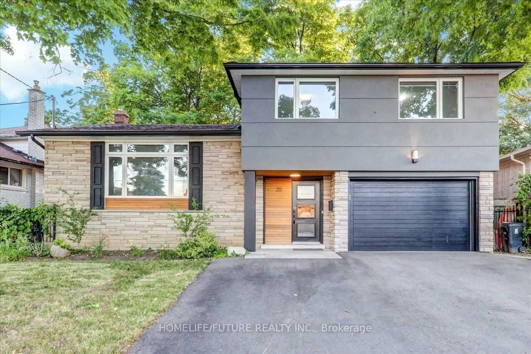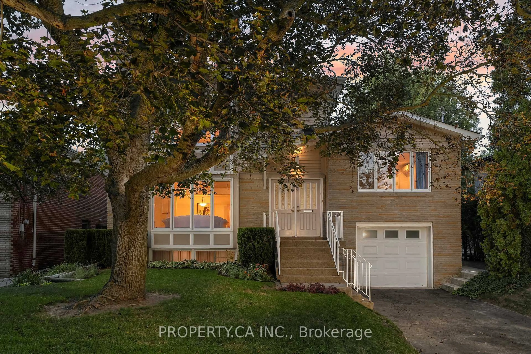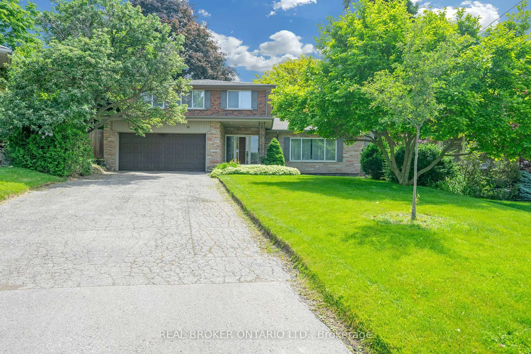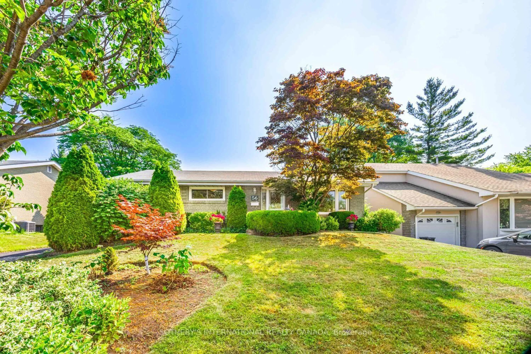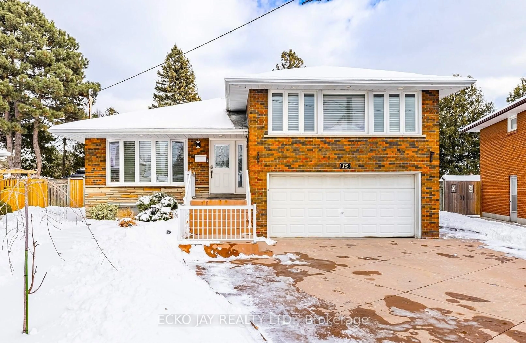**Welcoming to 241 Shaughnessy Blvd-----ONE OF THE BIGGEST LIVING AREA IN AREA(Additional area; Permitted Primary bedroom with ensuite and Permitted Cabana;Outside)-----Spacious with 5Bedrms/5Washrms, Super Bright Family Home with Recently UPGRADES Family Home on a generous 55-foot lot**This Executive Family Home offers a Large Foyer with Double Entrance Door, Open Concept Living/Dining Room, Providing Comfort and Airy Feelings. The Family-Sized, Gourmet Kitchen boasts a Modern/Update Cabinet with S-S Appliance, Centre Island, Large Breakfast Area. The Family Room offers Cozy-Private Spaces for the Family or Guest. The 2nd Floor offers Large 5 Bedrooms and 3 Washrooms and a Practically-laid Laundry Room. The Primary Bedroom features an Expansive Space, a Private Ensuite and Walk-in Closet with Organizer/Cabinetry. The Additional Bedrooms offer Super Bright with Natural Sunlightings. The Basement provides Super Spacious Recreation Room with a Sitting Room area, an Extra Laundry Room area with 2Pcs Ensuite, and a Sauna. This Home features Outdoor Life Style in Summer with a Inground Pool(pool heater,pump,filter and salt water system,backyard cabana) and Situated, Close to Hwys,Gospitals ,Schools,Parks and Shopping Centre----------Just Move in and Enjoy****This home is perfect for the family who seeking outdoor life style****
Inclusions: *Newer Kitchenaid Frige,Newer Kitchenaid Gas Stove,Newer Kitchenaid B/I Dishwasher,Newer Kitchenaid B/I Microwave,Hood fan,2Laundry Rms(2nd Flr+Basmt),Newer Front-Load Washer/Dryer(2nd Flr),Washer/Dryer(Bsmt),Fireplace,Centre Island,200Amps Elec Breaker,Pot Lightings,Pool Heater/Pump,Filter & Salt Water System,Backyard Cabana,CVAC Rough-In Only,Mounted TV(4th Br-Den),Existing TV Bracket(Fam Rm),Hardwood Floor,Laminate Floor,Sauna(Bsmt),Sky Light,Updated Furance/Cac
