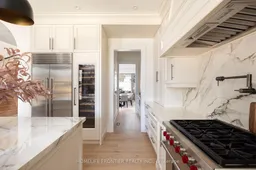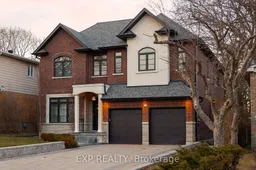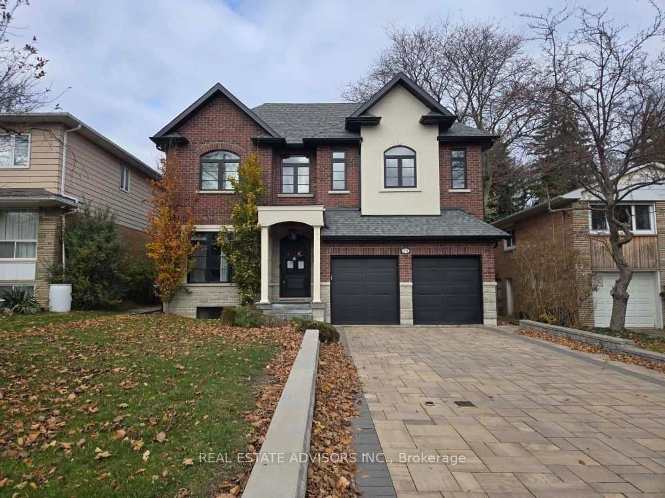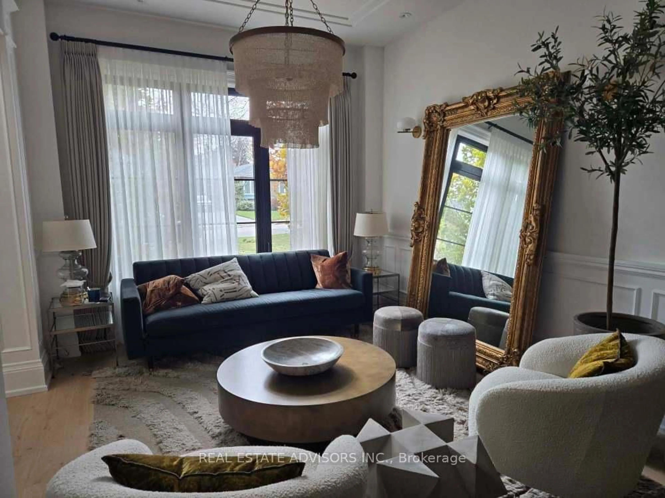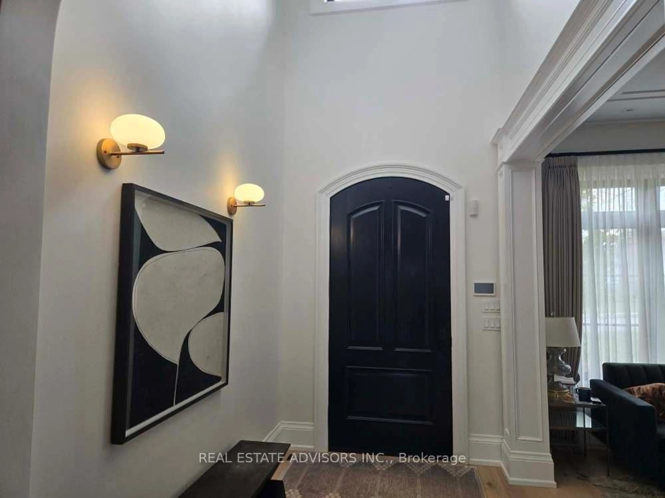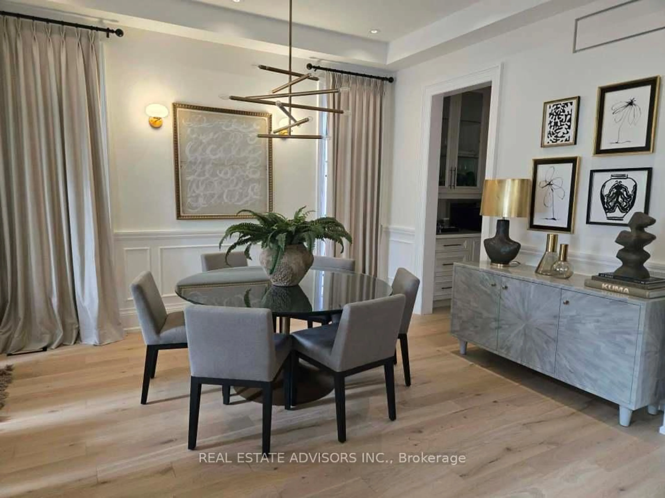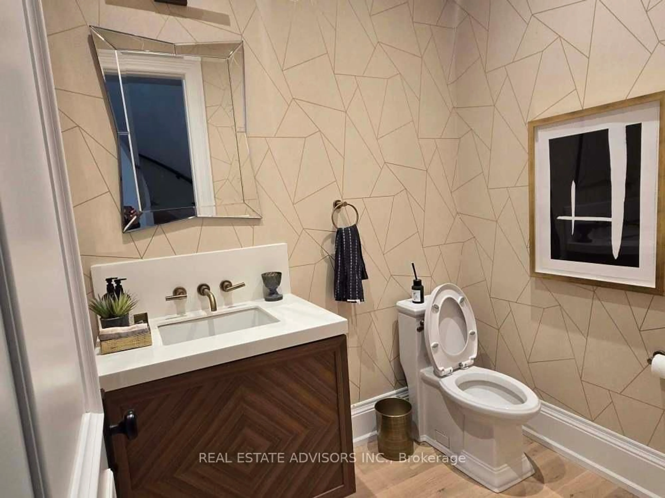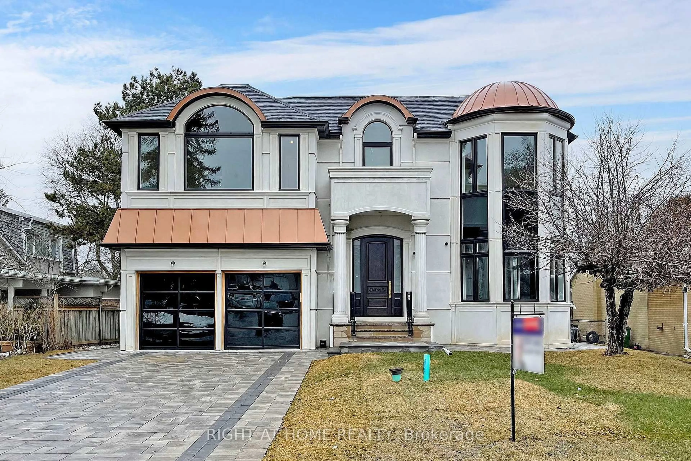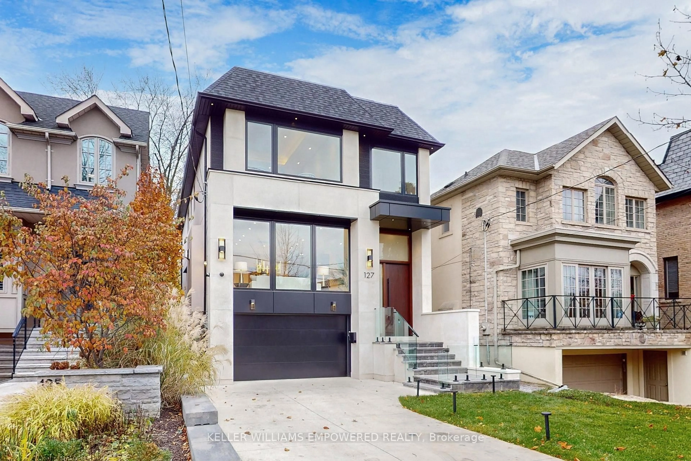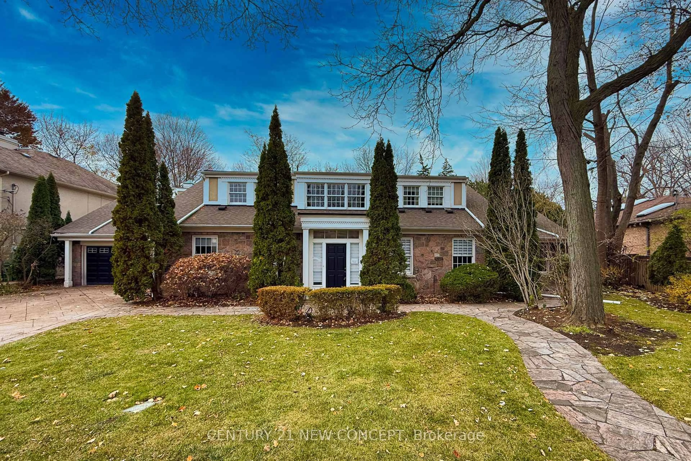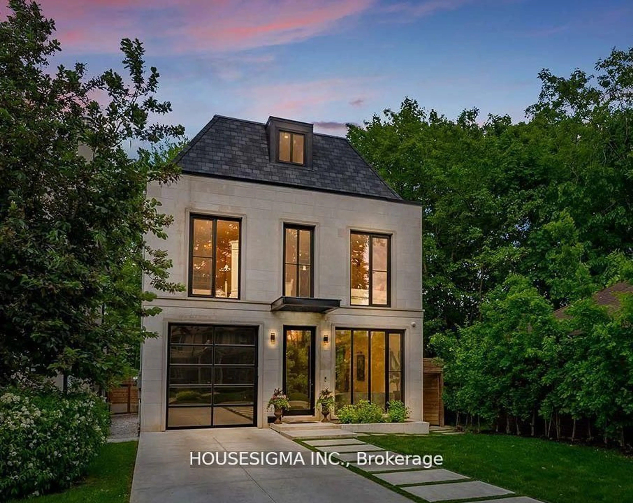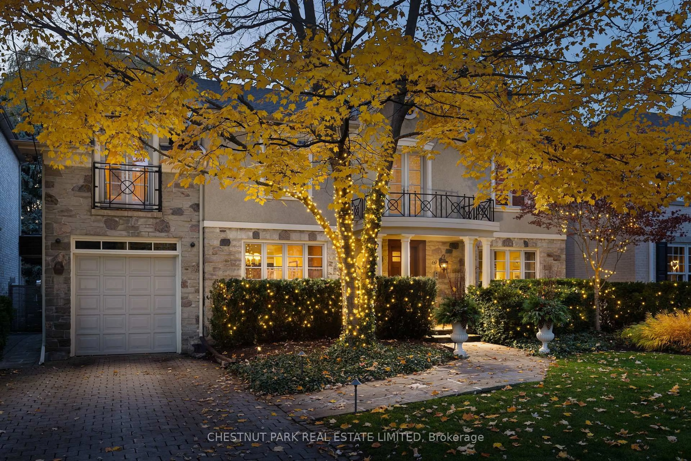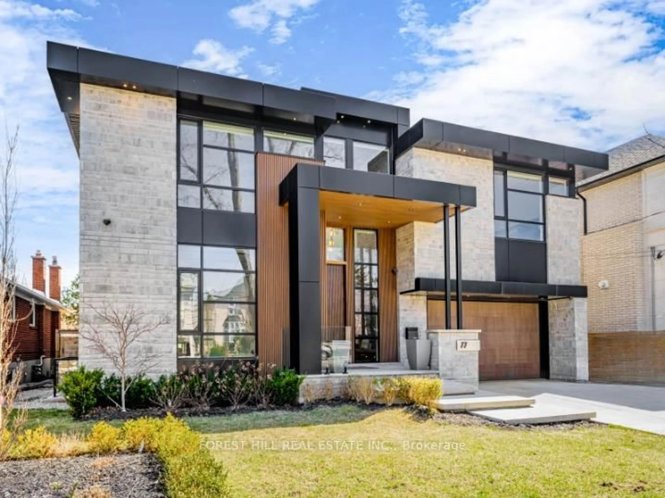20 Arrowstook Rd, Toronto, Ontario M2K 1J9
Contact us about this property
Highlights
Estimated valueThis is the price Wahi expects this property to sell for.
The calculation is powered by our Instant Home Value Estimate, which uses current market and property price trends to estimate your home’s value with a 90% accuracy rate.Not available
Price/Sqft$920/sqft
Monthly cost
Open Calculator
Description
Stunning modern custom home in prestigious Bayview Village on a 50x151 ft lot with 5,000+ sq. ft. of premium living space. Features include sleek contemporary finishes, custom millwork, a mudroom with garage access, and four spacious bedrooms each with its own ensuite. The walk-up basement offers a separate living area and private guest suite. Enjoy year-round entertaining under the covered backyard pavilion. Steps to Bayview Village Shopping Centre, transit, and major highways.
Property Details
Interior
Features
Main Floor
Living
3.51 x 3.42Wainscoting / hardwood floor / Bay Window
Dining
4.17 x 3.42Wainscoting / Combined W/Living / Pot Lights
Kitchen
5.02 x 3.42Breakfast Area / Quartz Counter / W/O To Patio
Family
4.26 x 5.72Pot Lights / Fireplace / O/Looks Backyard
Exterior
Features
Parking
Garage spaces 2
Garage type Built-In
Other parking spaces 4
Total parking spaces 6
Property History
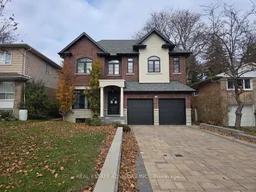 20
20