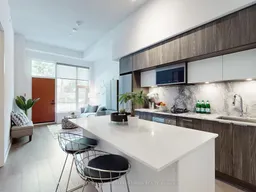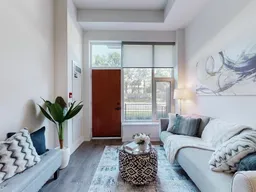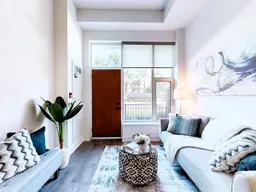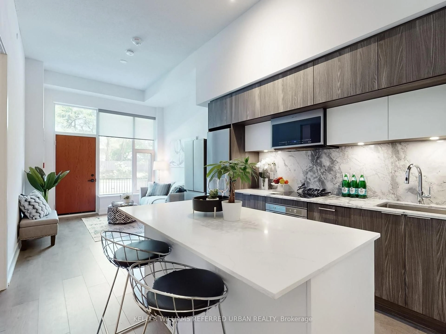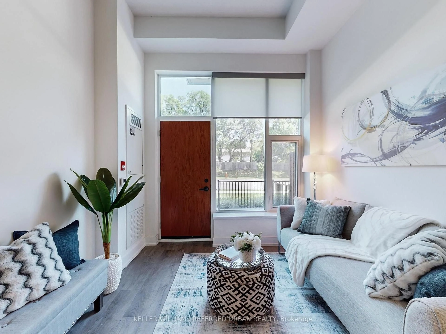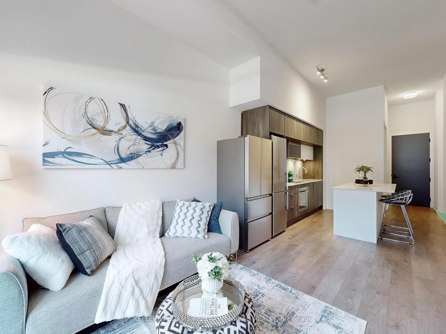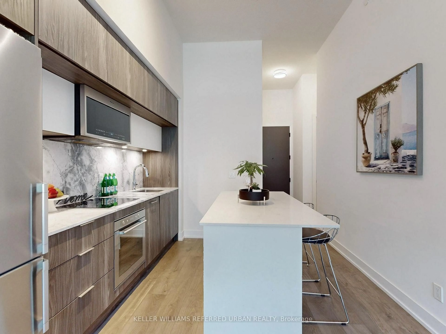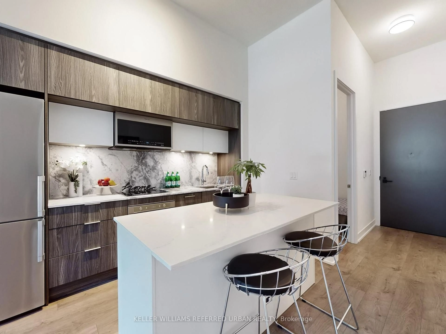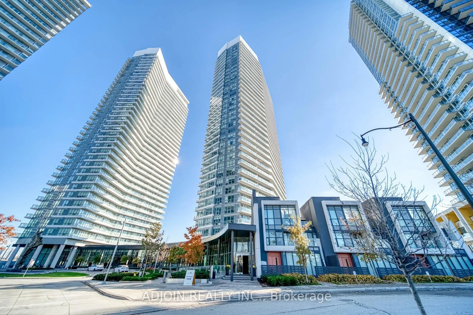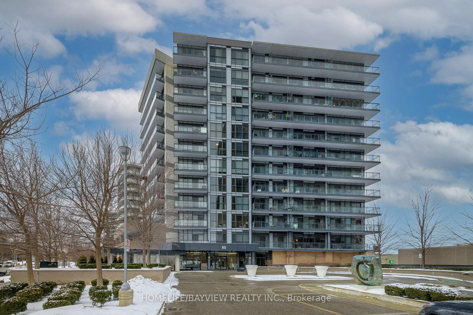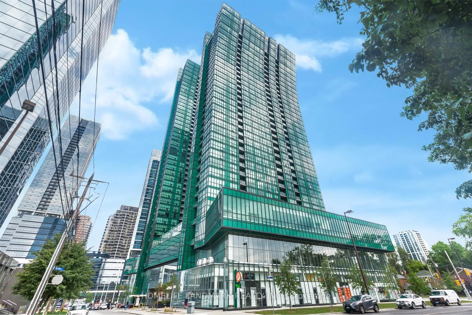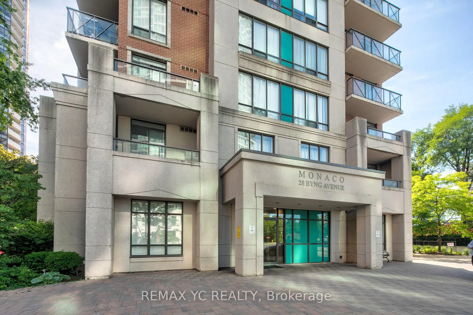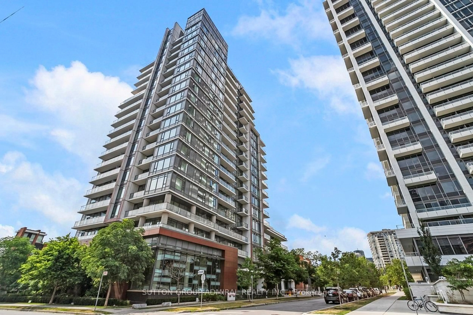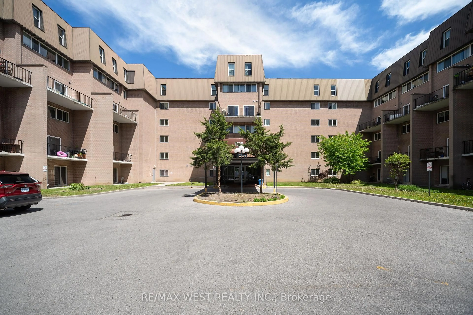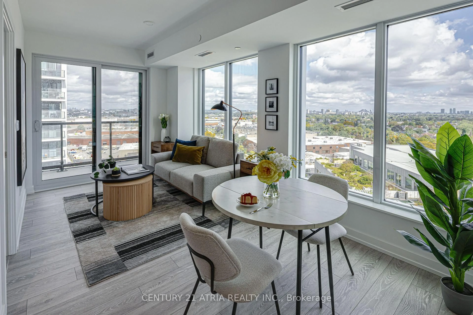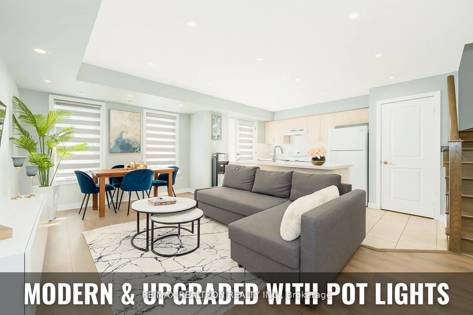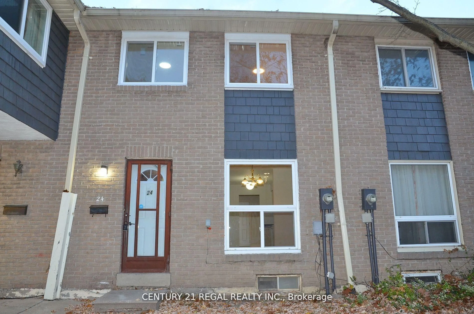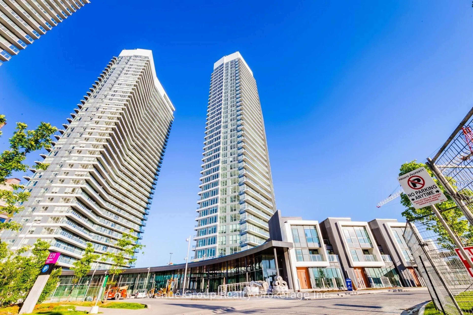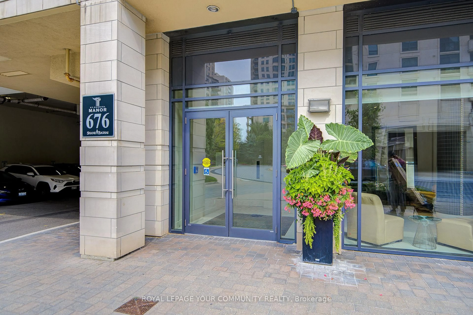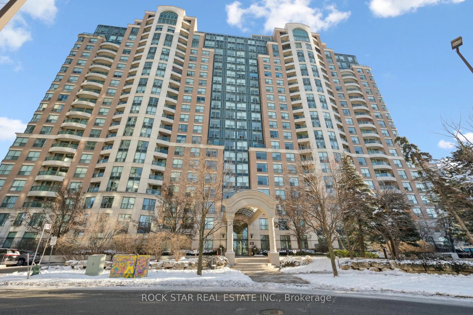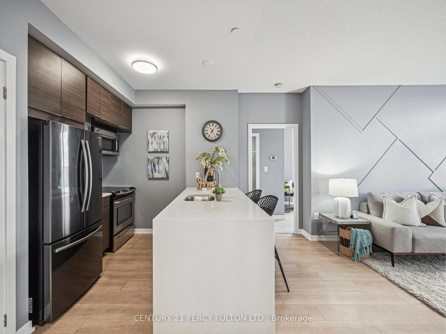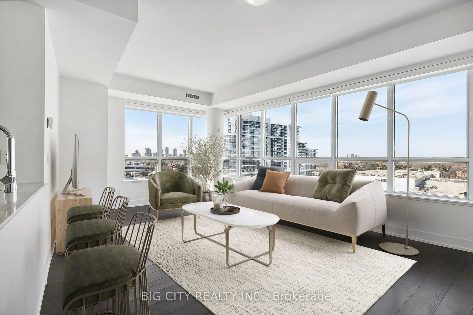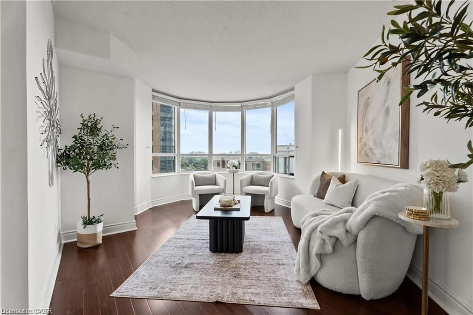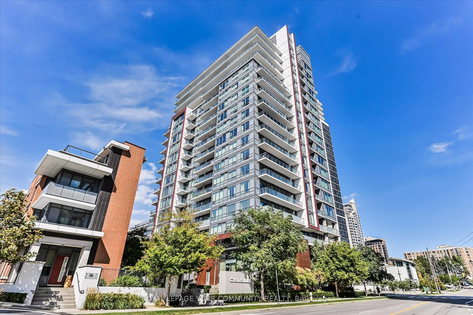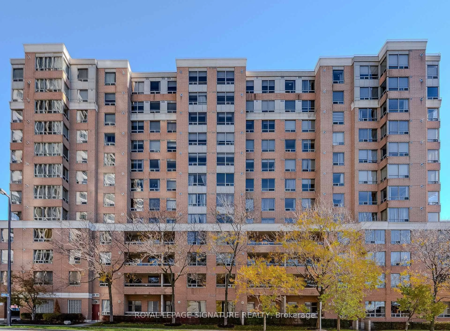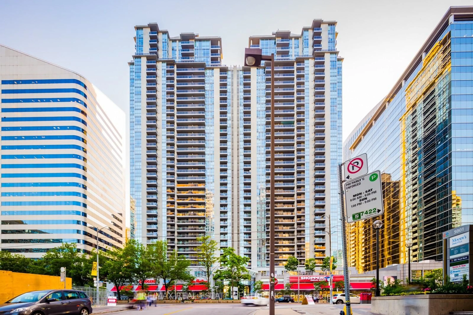25 Adra Grado Way #239, Toronto, Ontario M2J 0H6
Contact us about this property
Highlights
Estimated valueThis is the price Wahi expects this property to sell for.
The calculation is powered by our Instant Home Value Estimate, which uses current market and property price trends to estimate your home’s value with a 90% accuracy rate.Not available
Price/Sqft$952/sqft
Monthly cost
Open Calculator
Description
Welcome to this bright and modern ground-floor suite at Scala Condos by Tridel, offering a rare 1+Den, 2-bathroom layout with true flexibility and townhouse-style living. Soaring 11-foot ceilings create an open and airy feel throughout, while the functional floorplan is ideal for everyday living and entertaining. The kitchen features sleek cabinetry and a modern island with ample storage, blending style with practicality. The primary bedroom is generously sized and includes a walk-in closet and a stylish ensuite bathroom. The den has been fully enclosed with walls and a door, an original builder upgrade, making it perfectly suited as a second bedroom or private office-offering genuine two-bedroom functionality at a 1+den price point. Enjoy an east-facing terrace with private ground-level access, providing a second entrance and a true townhouse-like experience-ideal for added convenience and privacy. Includes one parking spot. Ideally located just minutes from Highways 401 & 404, North York General Hospital, Bayview Village, IKEA, and Fairview Mall. Residents enjoy access to luxury amenities including indoor and outdoor pools, a fireside lounge, fully equipped gym, yoga studio, sauna, party room, 24/7 concierge, BBQ area, and ample visitor parking.
Property Details
Interior
Features
Flat Floor
Den
0.0 x 0.0hardwood floor / 4 Pc Bath
Living
0.0 x 0.0Combined W/Dining / Open Concept / hardwood floor
Kitchen
0.0 x 0.0Combined W/Living / Open Concept / W/O To Terrace
Br
0.0 x 0.03 Pc Ensuite / hardwood floor / W/I Closet
Exterior
Features
Parking
Garage spaces 1
Garage type Underground
Other parking spaces 0
Total parking spaces 1
Condo Details
Amenities
Concierge, Gym, Indoor Pool, Party/Meeting Room, Sauna, Visitor Parking
Inclusions
Property History
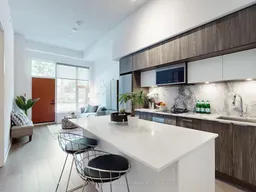 27
27