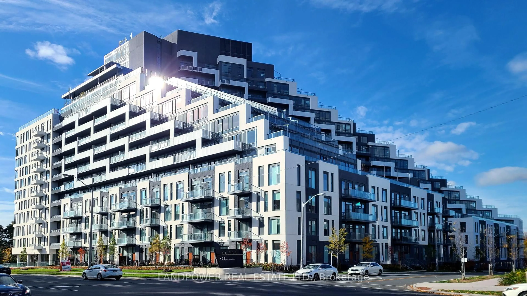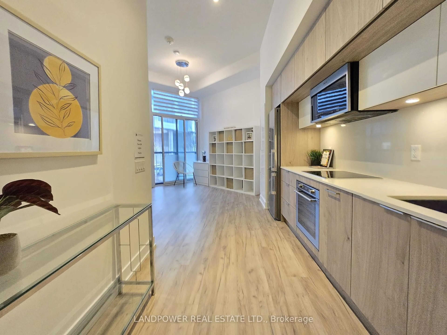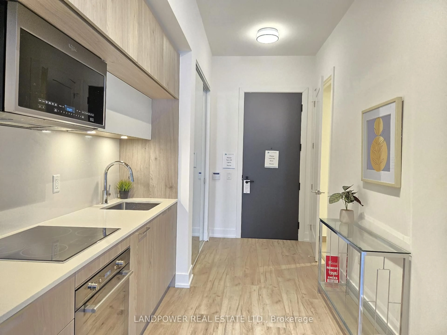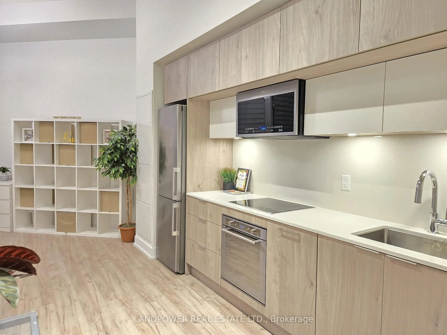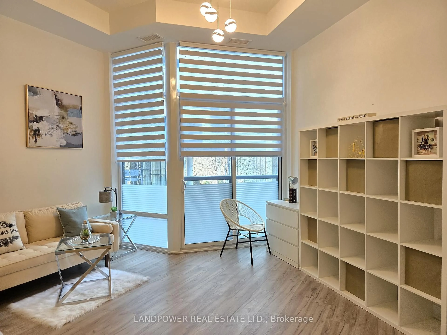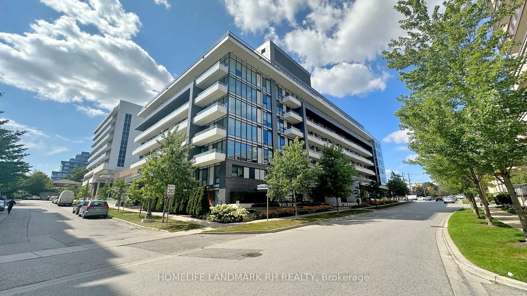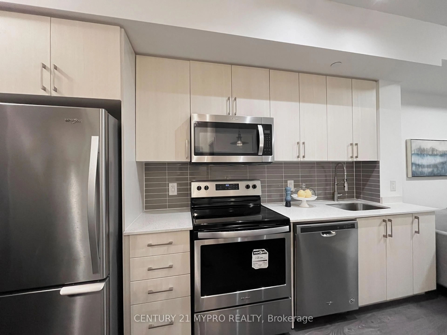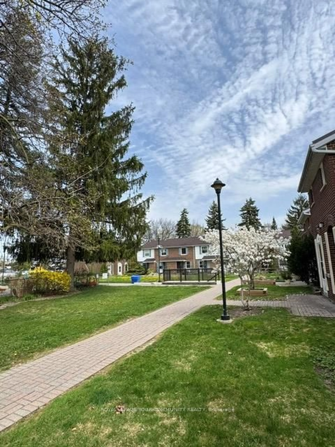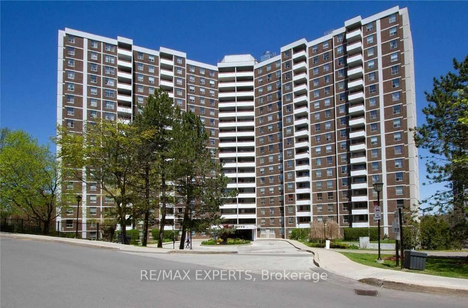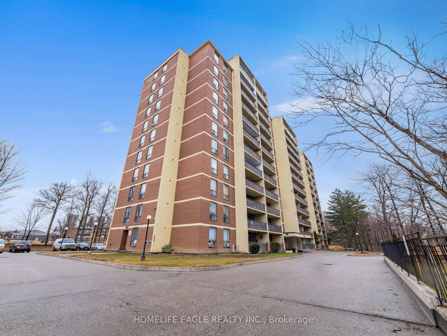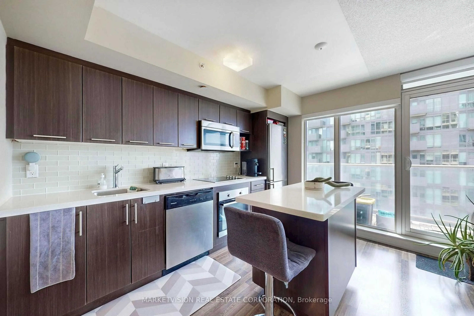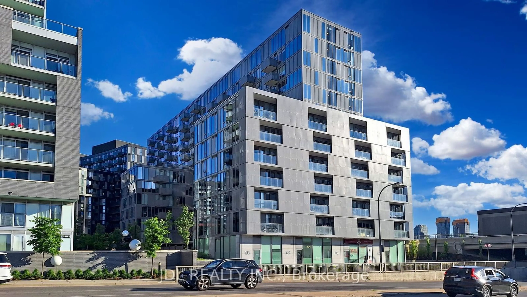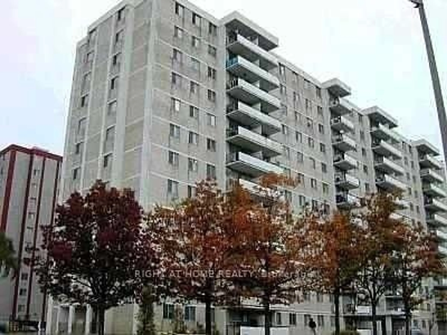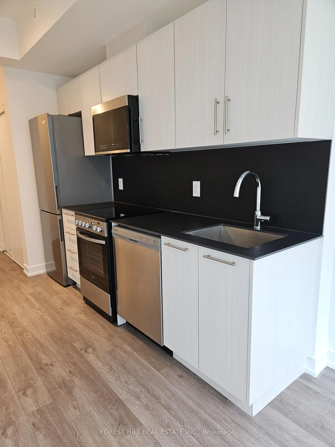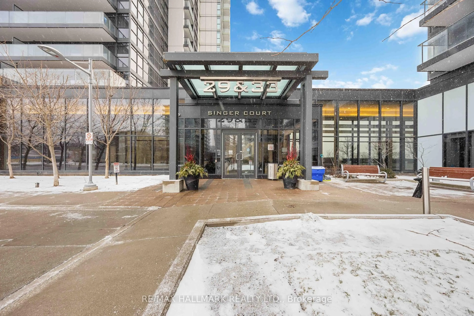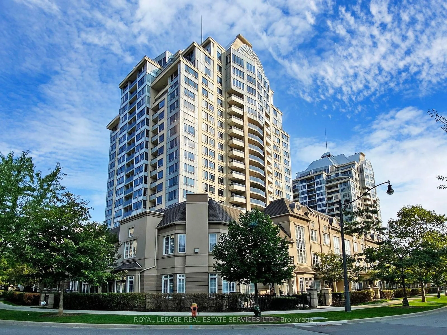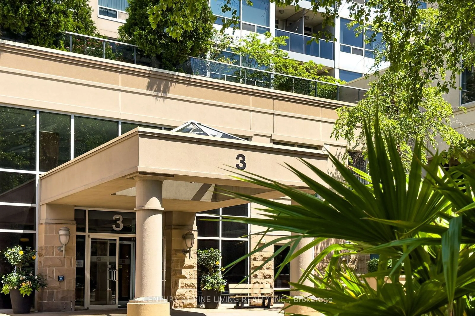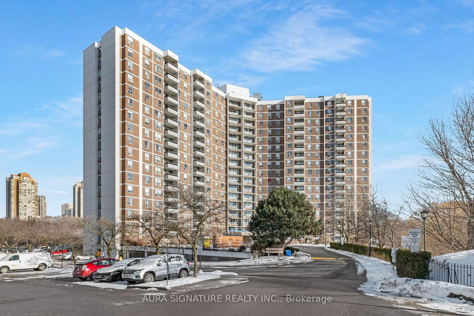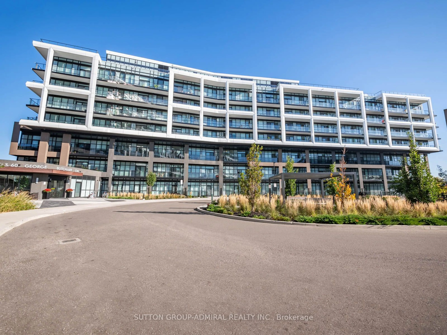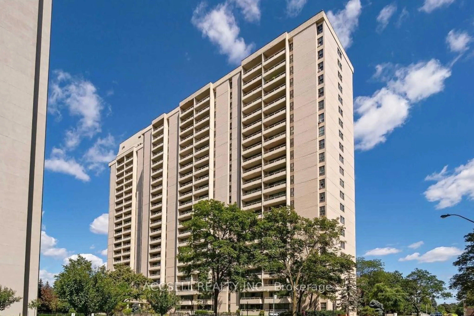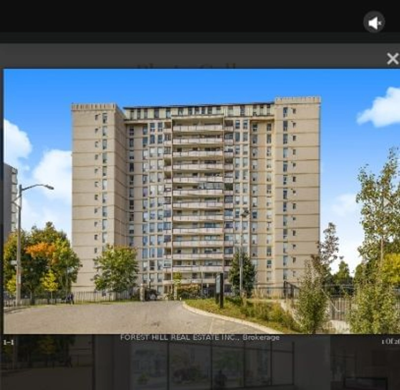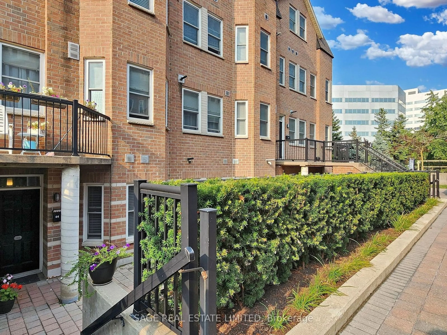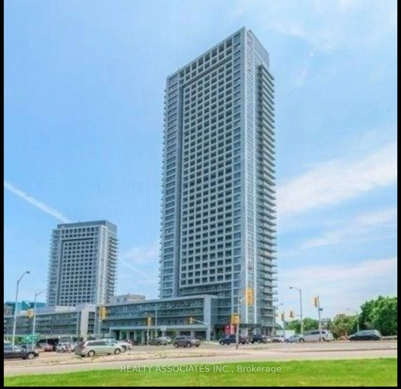25 Adra Grado Way #258, Toronto, Ontario M2J 0H6
Contact us about this property
Highlights
Estimated ValueThis is the price Wahi expects this property to sell for.
The calculation is powered by our Instant Home Value Estimate, which uses current market and property price trends to estimate your home’s value with a 90% accuracy rate.Not available
Price/Sqft$481/sqft
Est. Mortgage$2,061/mo
Tax Amount (2024)$1,881/yr
Maintenance fees$418/mo
Days On Market12 days
Total Days On MarketWahi shows you the total number of days a property has been on market, including days it's been off market then re-listed, as long as it's within 30 days of being off market.102 days
Description
Welcome To The Prestigious Scala By Tridel, Where Sophistication And Comfort Unite. This Spacious Studio Unit Boasts Soaring 10+ Ceilings And Nearly 500 Square Feet Of Expertly Designed Living Space. Includes 1 Parking Spot And 1 Locker For Maximum Convenience And Storage.Take Advantage Of A Newly Reduced Price With A Highly Motivated Seller, Presenting A Rare Opportunity To Own In One Of North Yorks Most Coveted Communities.Nestled In A Peaceful Ravine Setting Surrounded By Winding Trails And Verdant Parkland, Scala Offers A Serene Escape Without Sacrificing Urban Convenience. Enjoy Resort-Inspired Amenities Including A Rooftop Infinity Pool, Hot Tub, State-Of-The-Art Fitness Centre, Yoga Studio, Theatre Room, Catering Kitchen, And Private Dining Room.Ideally Located Just Steps To The TTC Subway Station And Minutes To Highway 401, Fairview Mall, Bayview Village, And Top-Tier HospitalsThis Location Seamlessly Combines Luxury, Nature, And Accessibility.Don't Miss Out On This Incredible Value! Own A Piece Of The Elegant Scala By Tridel, Where Prestige Meets Tranquility And Your Elevated Lifestyle Awaits. **EXTRAS** Stainless Steel Appliances: Fridge, Oven, Over-the-Range Microwave; Glass Cooktop; Built-In Dishwasher; White Stacked Washer & Dryer; All ELFs & Window Coverings; Internet Included In Maintenance Fees.
Property Details
Interior
Features
Main Floor
Kitchen
4.775 x 4.648Laminate / Quartz Counter / Stainless Steel Appl
Living
4.775 x 4.648Laminate / Combined W/Dining / Window Flr to Ceil
Dining
4.775 x 4.648Laminate / Combined W/Living / Juliette Balcony
Exterior
Features
Parking
Garage spaces 1
Garage type Underground
Other parking spaces 0
Total parking spaces 1
Condo Details
Amenities
Concierge, Guest Suites, Gym, Party/Meeting Room, Sauna, Indoor Pool
Inclusions
Property History
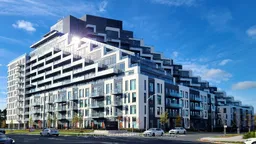 24
24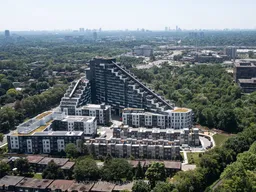
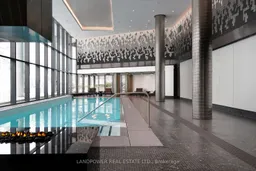
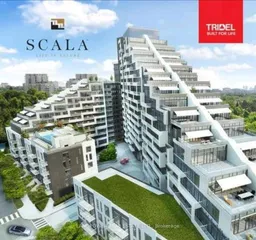
Get up to 1.25% cashback when you buy your dream home with Wahi Cashback

A new way to buy a home that puts cash back in your pocket.
- Our in-house Realtors do more deals and bring that negotiating power into your corner
- We leverage technology to get you more insights, move faster and simplify the process
- Our digital business model means we pass the savings onto you, with up to 1.25% cashback on the purchase of your home
