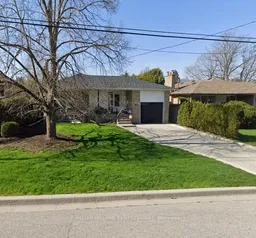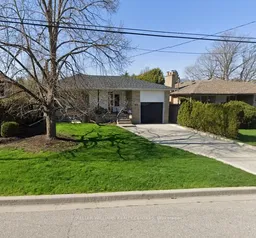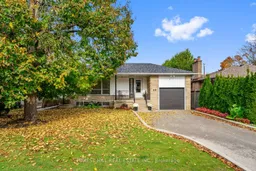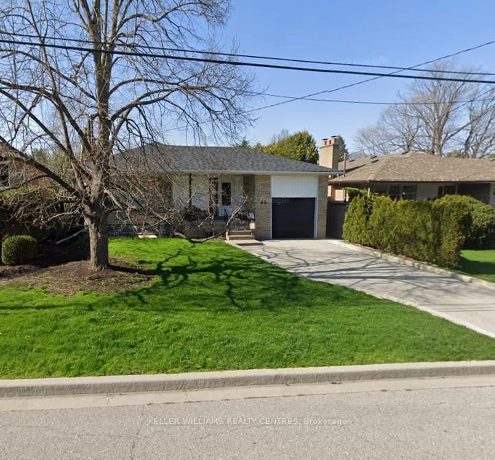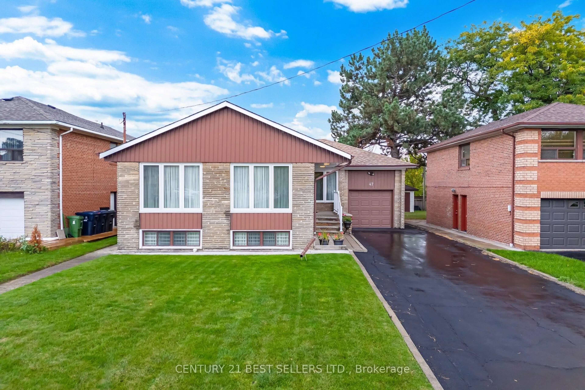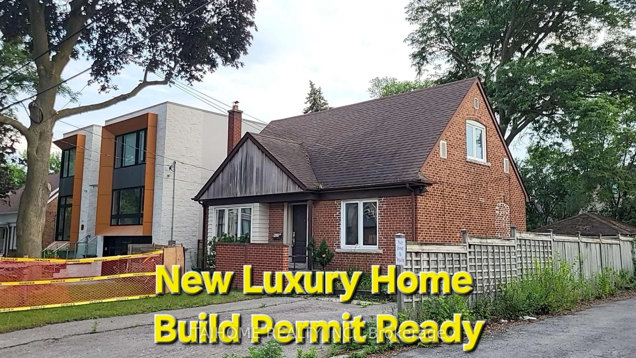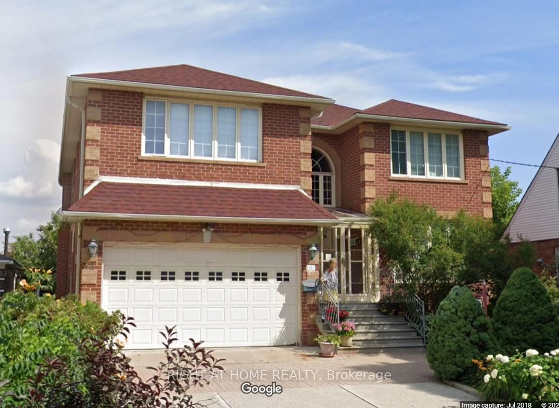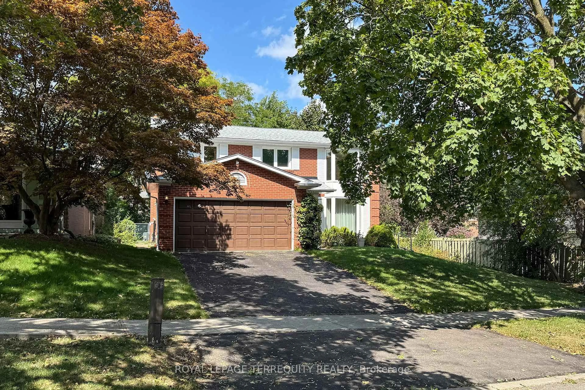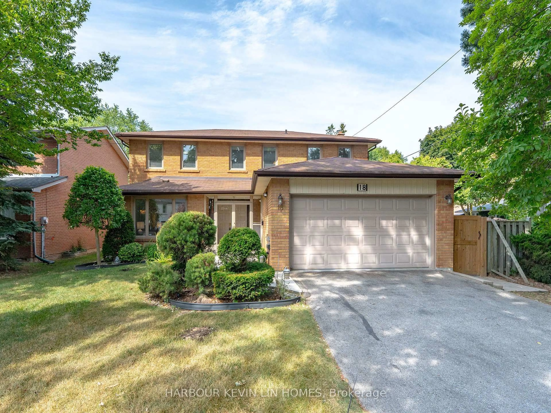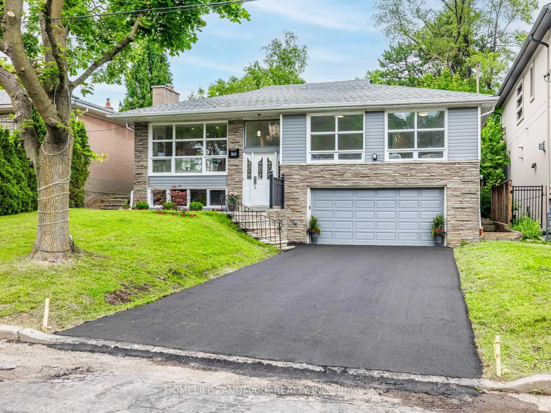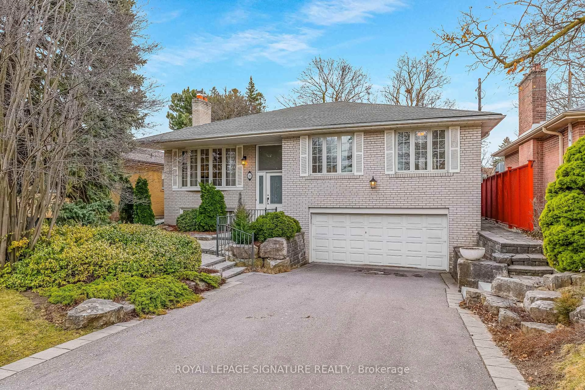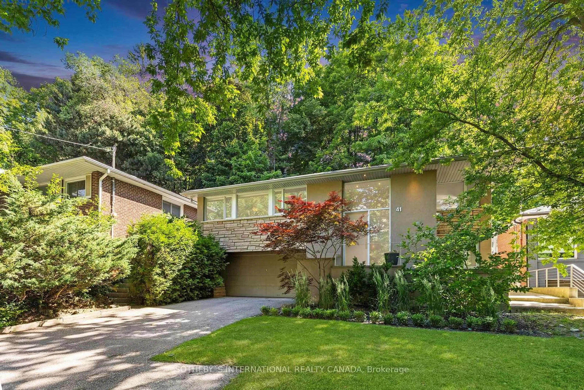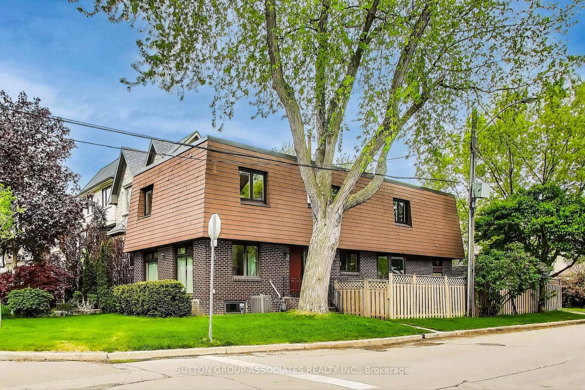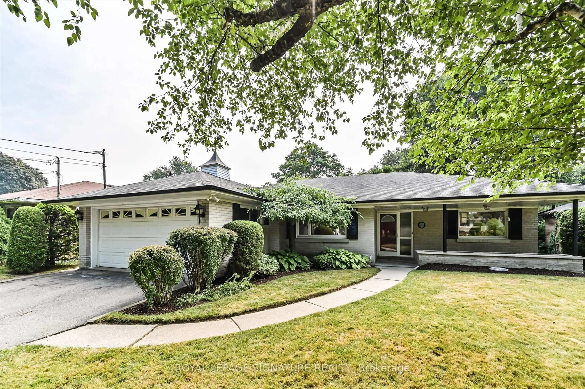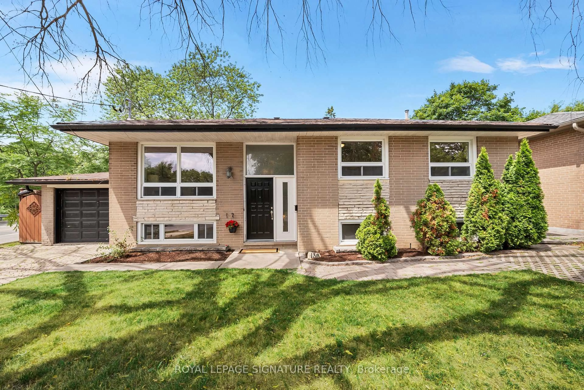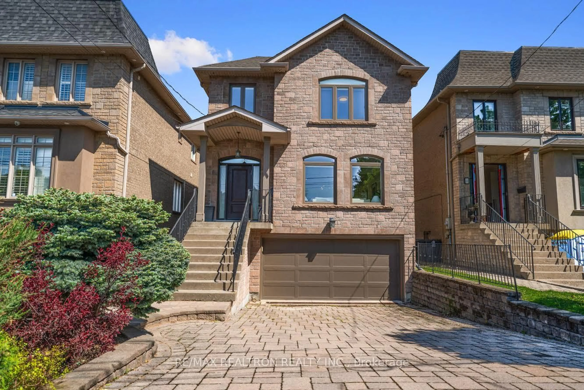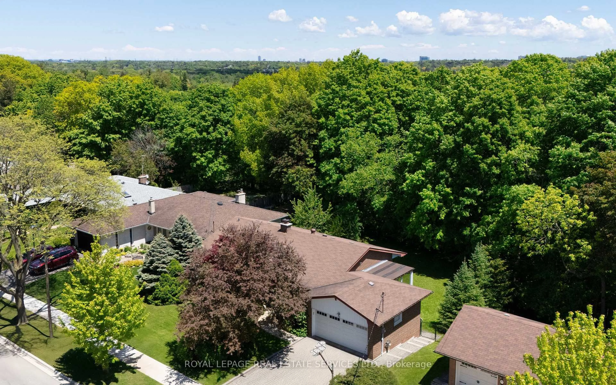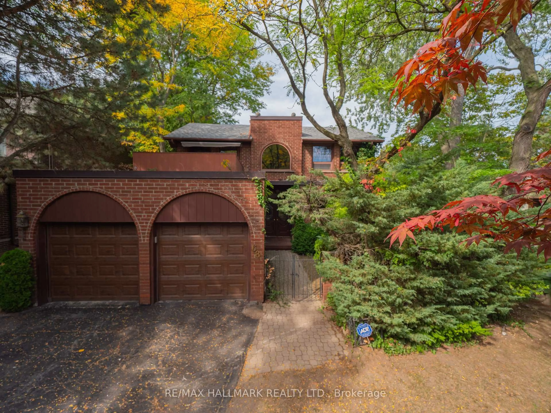45 Viamede Cres, Toronto, Ontario M2K 2A7
Contact us about this property
Highlights
Estimated valueThis is the price Wahi expects this property to sell for.
The calculation is powered by our Instant Home Value Estimate, which uses current market and property price trends to estimate your home’s value with a 90% accuracy rate.Not available
Price/Sqft$1,410/sqft
Monthly cost
Open Calculator

Curious about what homes are selling for in this area?
Get a report on comparable homes with helpful insights and trends.
+3
Properties sold*
$2.3M
Median sold price*
*Based on last 30 days
Description
Exceptional 50x120 Ft Lot in Prestigious Bayview Village! Rare opportunity to own a prime, unobstructed lot on one of the area's most sought-after streets. Surrounded by luxury custom homes, this property offers endless potential to live, renovate, expand, or build new. Architectural drawings & city approvals by top-tier architect available upon request. Very nice bungalow with 3+1 bedrooms 3 bathrooms. Basement with separate entrance, one large room, a full bathroom, and a spacious unfinished area with potential to add two additional bedrooms. Generously sized living space ideal for personal use or rental income as you plan ahead. Walk to Newton brook Creek & trails. Minutes to Bayview Village Mall, top schools, fine dining, TTC, Hwy 401 & DVP. A strategic investment in a stable, high-growth neighborhood. Build your dream home in one of Toronto's most exclusive enclaves!
Property Details
Interior
Features
Lower Floor
Laundry
2.36 x 1.91Above Grade Window / Laundry Sink
Rec
3.96 x 8.46Broadloom / Panelled / Above Grade Window
Other
7.06 x 8.64Unfinished / Above Grade Window / 3 Pc Bath
Exterior
Features
Parking
Garage spaces 1
Garage type Built-In
Other parking spaces 3
Total parking spaces 4
Property History
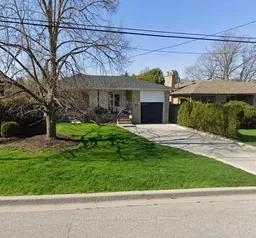 1
1