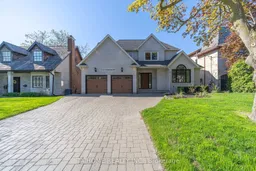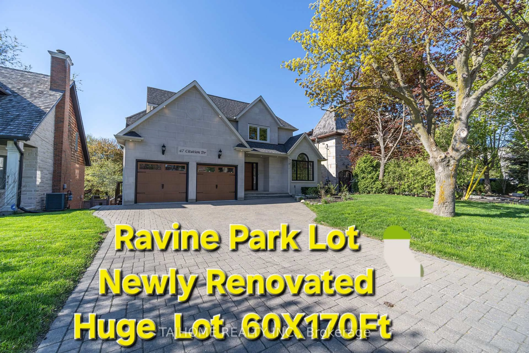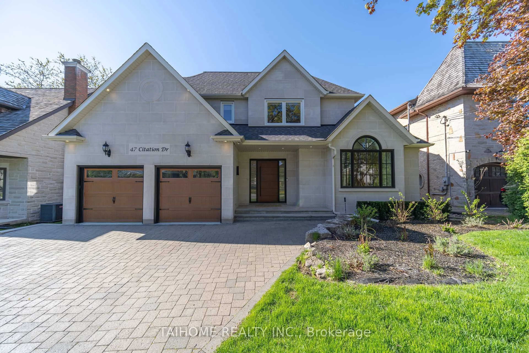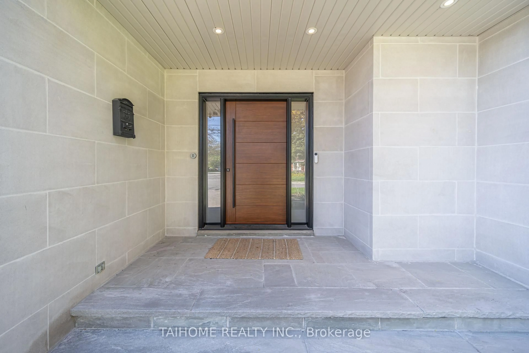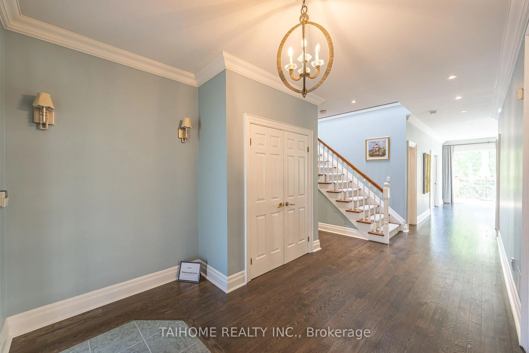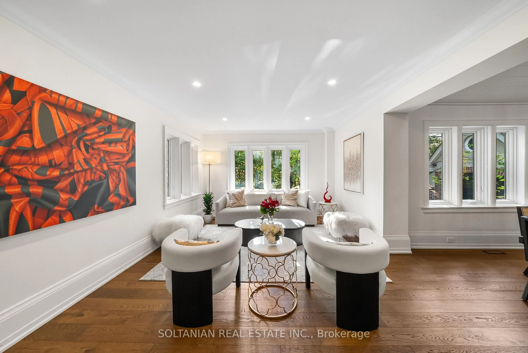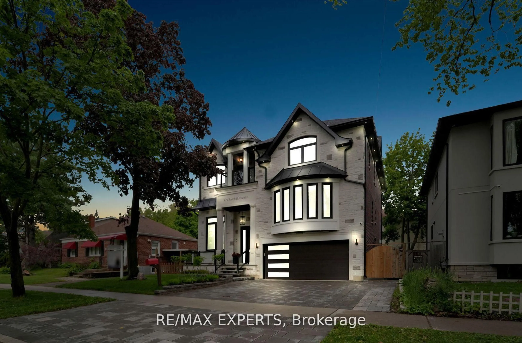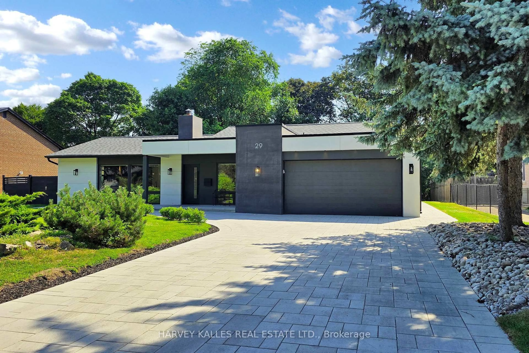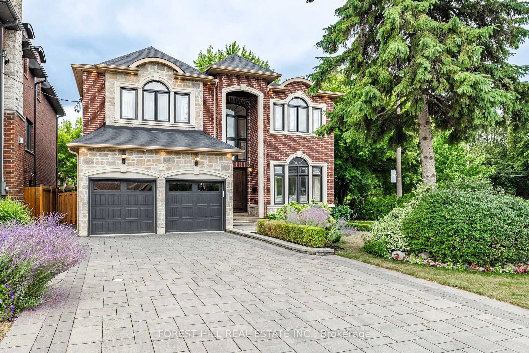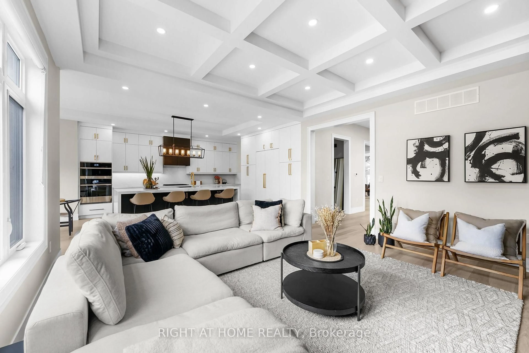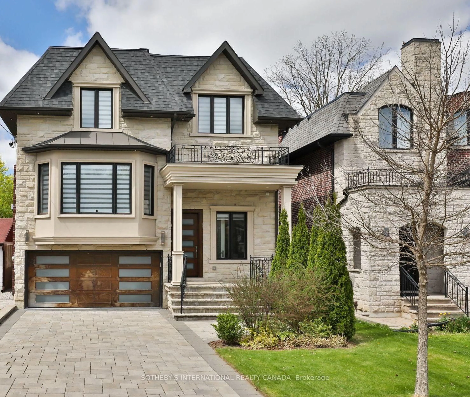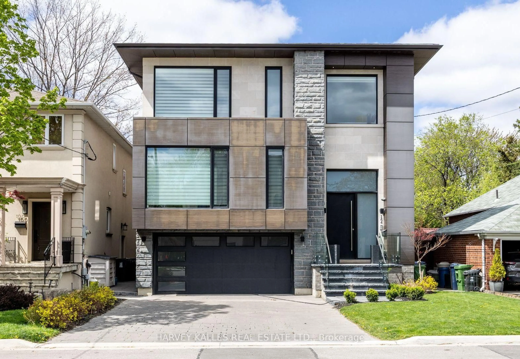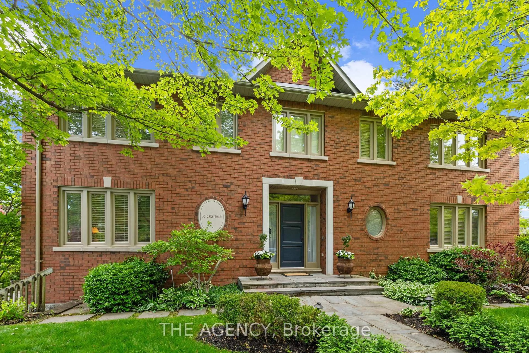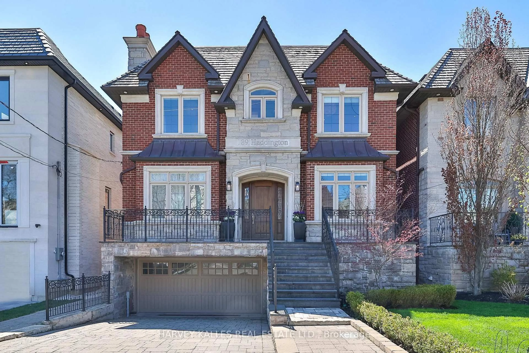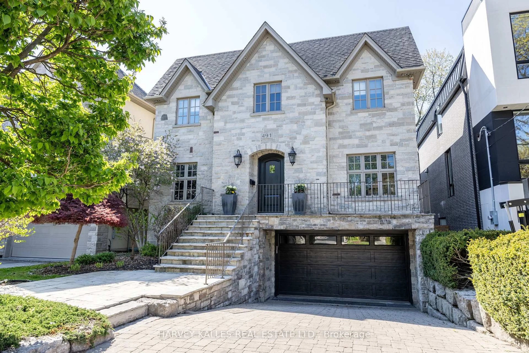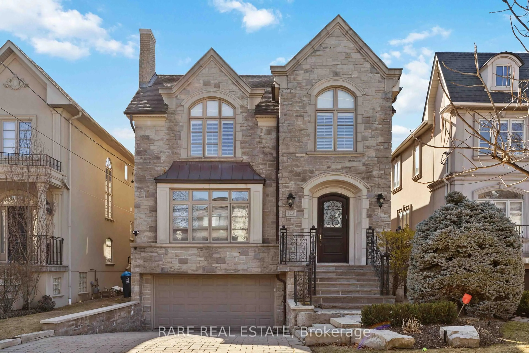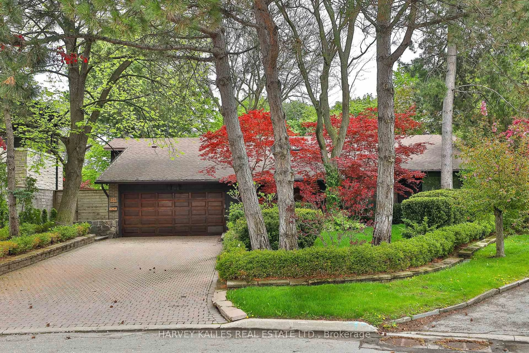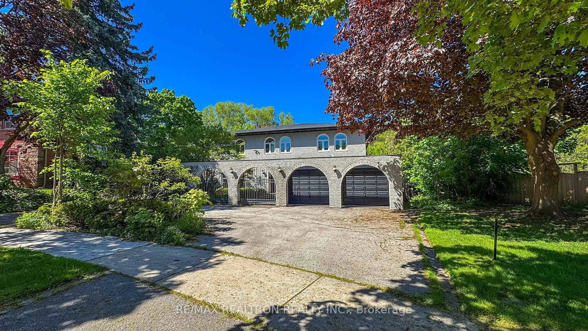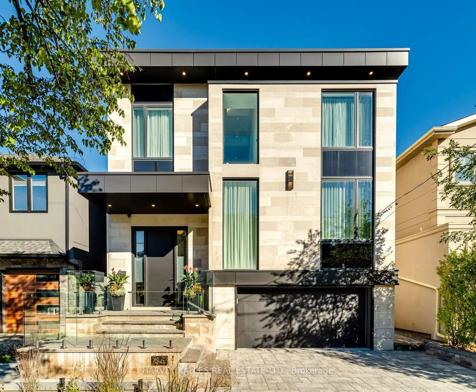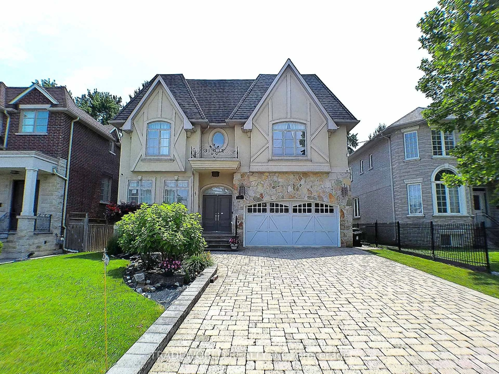47 Citation Dr, Toronto, Ontario M2K 1S5
Contact us about this property
Highlights
Estimated valueThis is the price Wahi expects this property to sell for.
The calculation is powered by our Instant Home Value Estimate, which uses current market and property price trends to estimate your home’s value with a 90% accuracy rate.Not available
Price/Sqft$874/sqft
Monthly cost
Open Calculator

Curious about what homes are selling for in this area?
Get a report on comparable homes with helpful insights and trends.
+4
Properties sold*
$2.2M
Median sold price*
*Based on last 30 days
Description
*An Unparalleled Offering in Bayview Village - Famous Earl-Haig Secondary School district**A fabulous, charming, splendid luxury home with 6,000 sqft of living space on 3 levels, all above ground, situated on a no-sidewalk, huge ravine lot (60x170ft), adjacent to Bayview Village Park! Recently updated & professionally renovated (over $800,000 spent on imaginative & inspiring upgrades & extras): (1) Outside: new roof, new garage, new facade with slates, new vinyl sidings, new interlock in porch & huge patio in backyard, new front yard sprinkler system; (2) Main & 2nd Flrs: oversized skylights, all new windows with screens & smart blinds, all closets with door jamb light switches, all new hardwd flrs (except for hallway & staircases), new bathrms, chandeliers; walk out to the sundeck via the magic window wall with retractable screens & shades; (3) Ground Flr: all new laminate flr (new tile on foyer), new tankless water heater/purifier/furnace/AC; (4) Extras: all adjustable new pot lights throughout, all fresh painting, new anti-slip stair carpets. Newly-built open-concept gourmet kitchen with a gas stove, a central island, a big skylight, big windows & glass doors. Super spacious home with immaculate dining rm, warm & inviting family/living rms! Easily walk out from the main flr to a newly-built oversized deck and new landscaped front & back yards flooded with fully natural sunlight! South-facing huge lot with wood, metal mesh & lined-tree fenced yard offering directly access to the park! Abundant natural sunlight fills the entire cozy home, which boasts 5 + 2 generously sized bedrms! The finished ground flr features a tremendous large recreation area, a great/exercise rm, a guest/nanny accommodation rm! Close proximity to all major amenities! Minutes steps to schools, subways, YMCA, Bayview Village Shopping Mall, plazas, parks, ravines, trails, churches, Canadian Tire, IKEA, North York General Hospital, and North York Centre. Minutes drive to Hwy 401/404/DVP!
Upcoming Open Houses
Property Details
Interior
Features
Main Floor
Living
4.88 x 4.75Pot Lights / Gas Fireplace / Picture Window
Dining
4.88 x 4.75Pot Lights / hardwood floor / Combined W/Living
Kitchen
7.37 x 4.19W/O To Sundeck / Skylight / South View
Family
6.55 x 4.83Window Flr to Ceil / Pot Lights / South View
Exterior
Features
Parking
Garage spaces 2
Garage type Attached
Other parking spaces 4
Total parking spaces 6
Property History
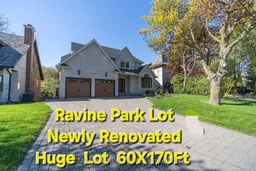 50
50