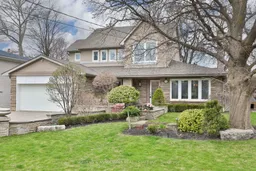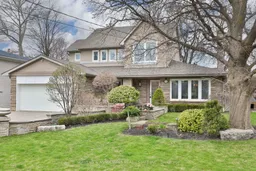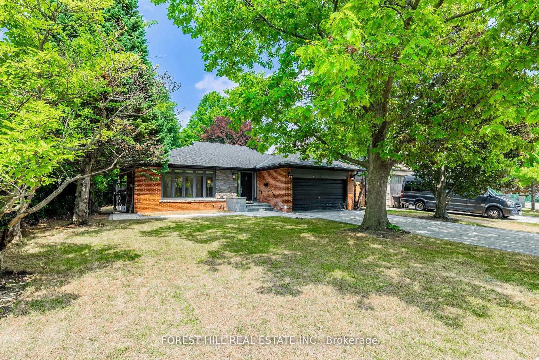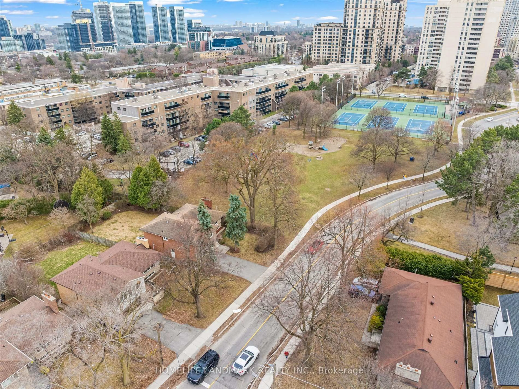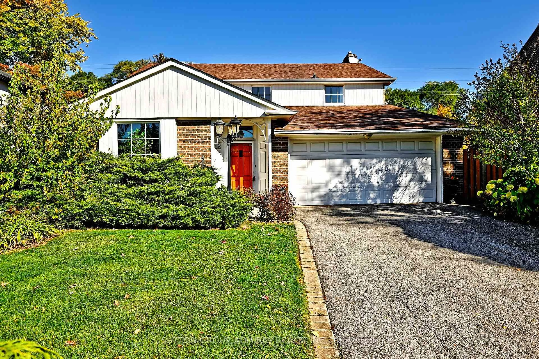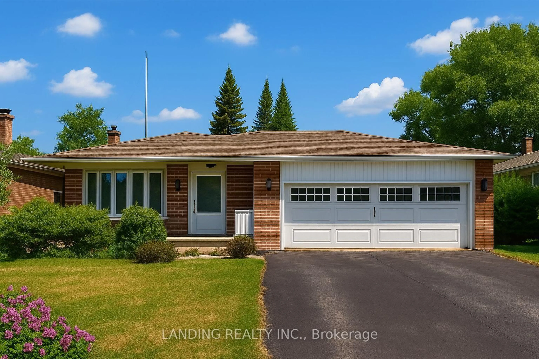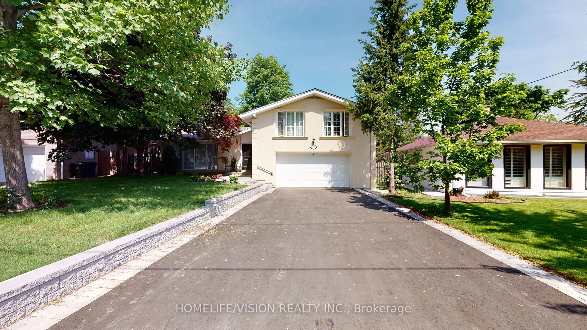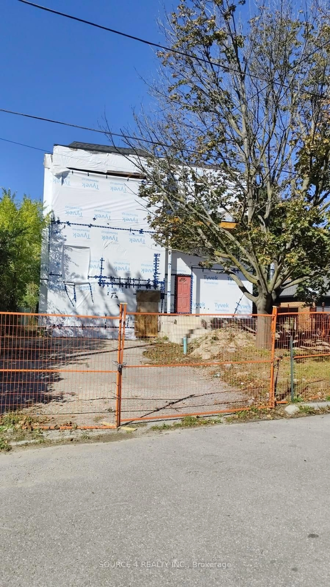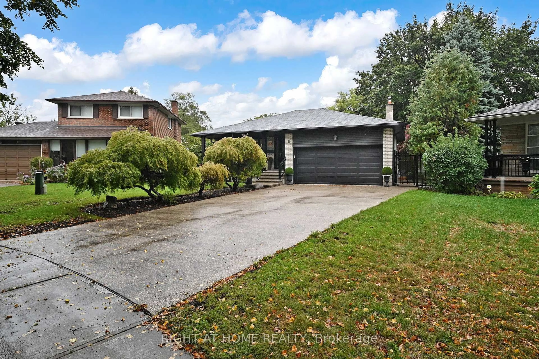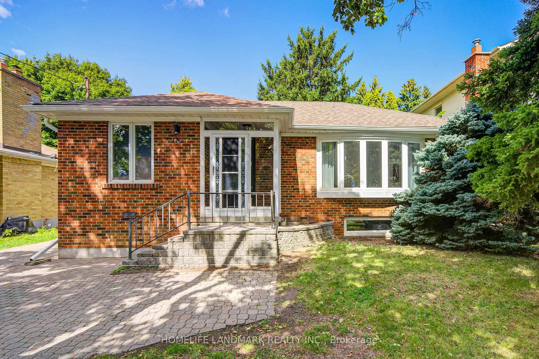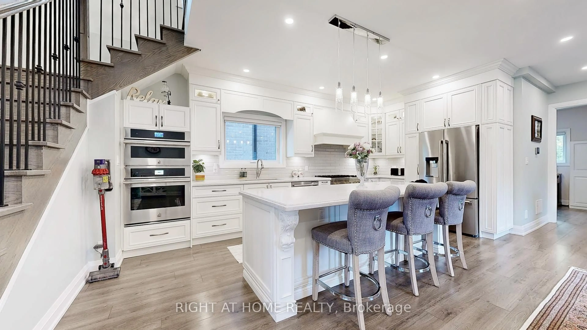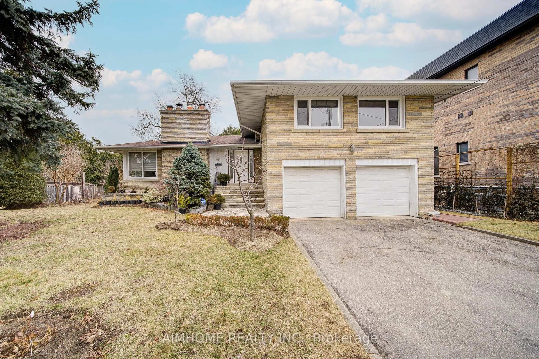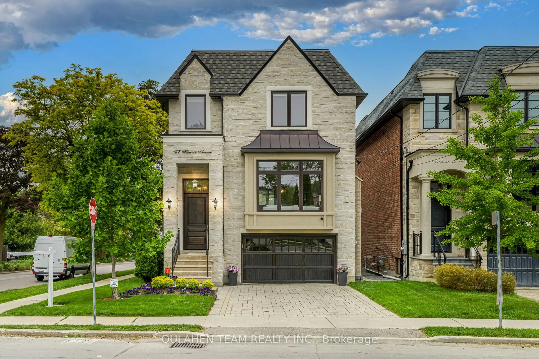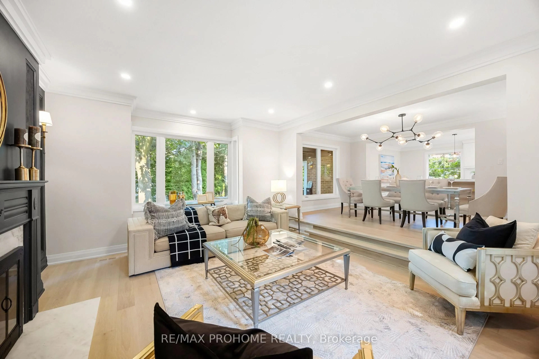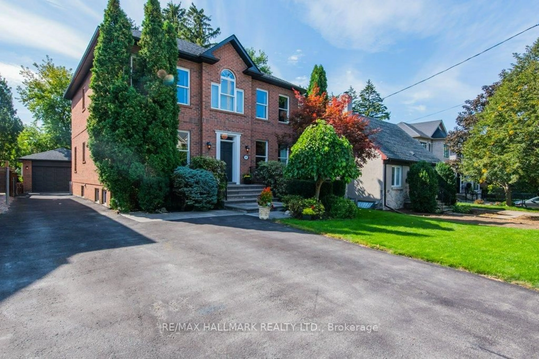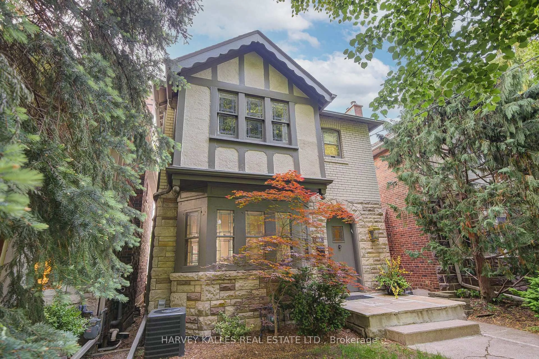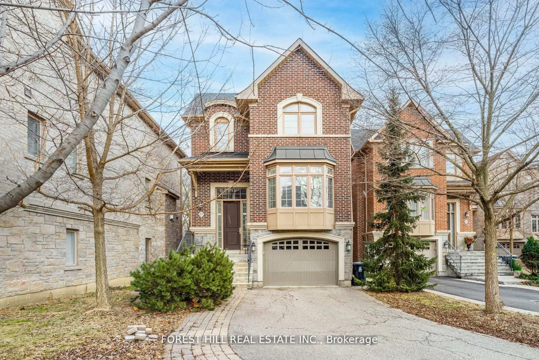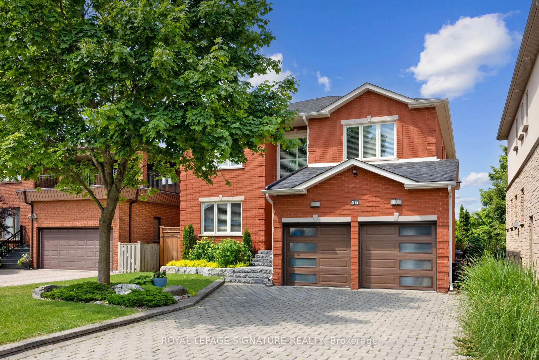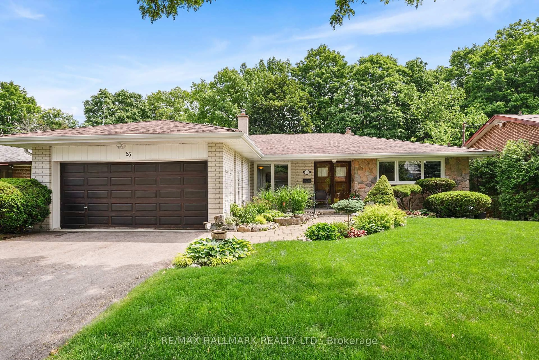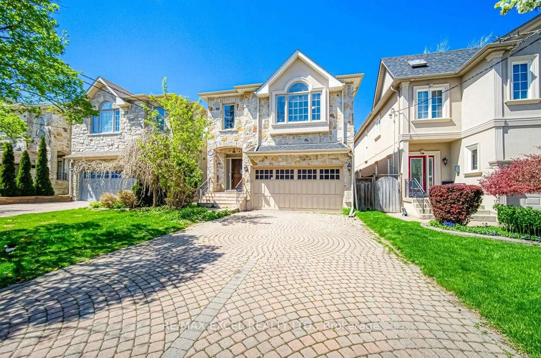Welcome to 5 Heathview Ave, a stunning home that seamlessly blends timeless elegance with modern sophistication in the highly sought-after Bayview Village neighbourhood. Thoughtfully designed with premium finishes, spacious interiors, and a versatile floor plan, this exceptional residence is perfect for families and entertainers alike.Step inside to a beautifully appointed formal living and dining area, ideal for hosting gatherings, featuring an elegant fireplace, gleaming hardwood floors, and oversized windows that flood the space with natural light. The heart of the home is the spectacular open-concept kitchen and family room, ideal for culinary enthusiasts. This gourmet eat-in kitchen boasts top-of-the-line appliances, an island, breakfast area and ample custom cabinetry. The sunken family room offers an ideal lounging space, with custom built-ins, a cozy fireplace, and double sliding glass doors that open to a private backyard oasis - perfect for seamless indoor-outdoor living.The versatile main floor features an optional primary with ensuite bath for those who would like to reside on the main floor, or serves as a perfect guest/child's room for those who prefer the second level. An office/4th bedroom, a stylish powder room, and a convenient laundry/mud room with direct access to the 2-car garage complete this fabulous first level. Upstairs, retreat to the luxurious second primary suite, complete with a walk-in closet and a spa-inspired 5-piece ensuite, plus another bedroom and a beautifully appointed 4-piece bathroom.The fully finished basement expands your living space with an impressive renovated recreation room, a home gym, a sleek 3-piece bathroom, and abundant storage.Situated in a prime location close to top-rated schools, parks, shopping, and transit, this exceptional home offers a rare opportunity to experience luxury living in the heart of Bayview Village. Don't miss your chance to call this exquisite property home! Offers accepted anytime.
Inclusions: Refrigerator, Gas Range, Dishwasher, Microwave, Washer (As-Is), Dryer, Refrigerator in Lower Level, All Window Coverings (Except As Noted), All Electric Light Fixtures, All Bathroom Mirrors, All Built-In Shelving & Organizers, All TV Brackets, Central Vacuum & Equipment, Ring Doorbell, Backwater Valve, Security System (Monitoring Extra), Furnace & Central AC
