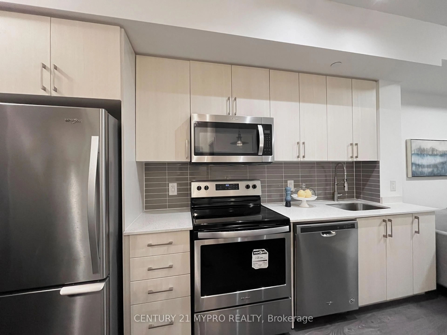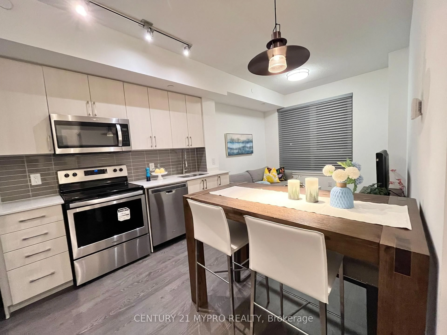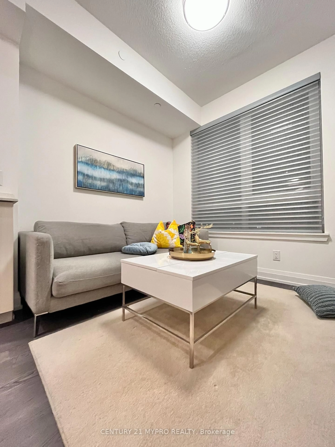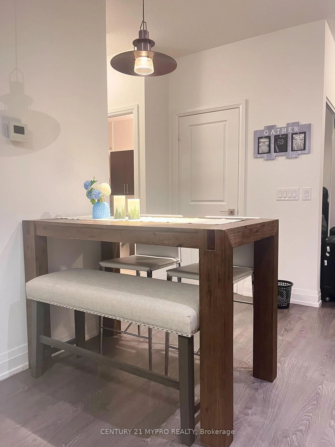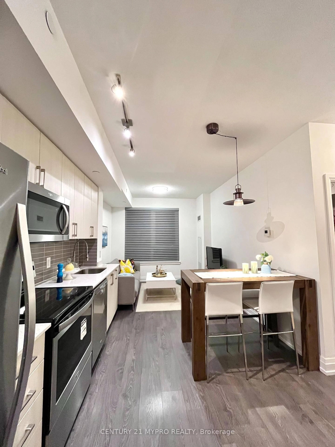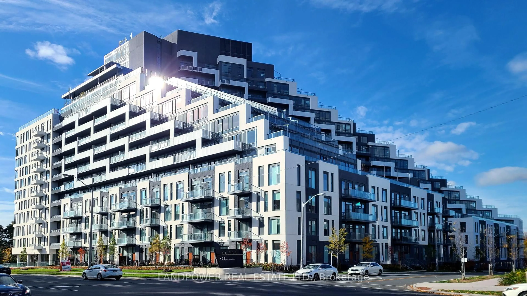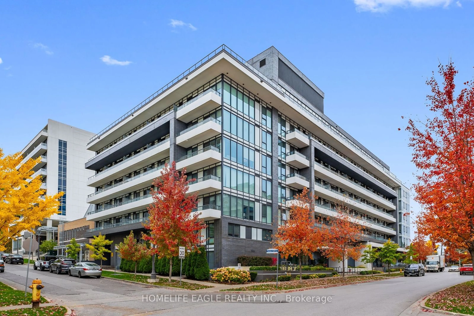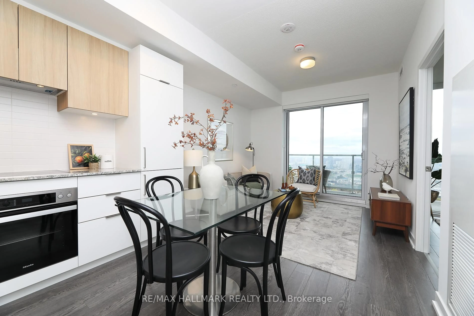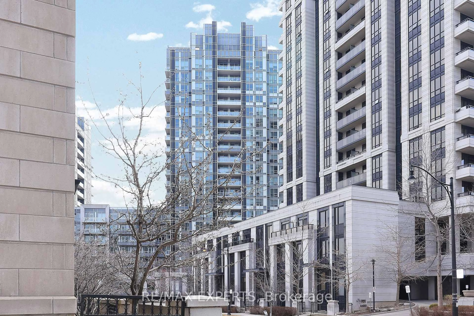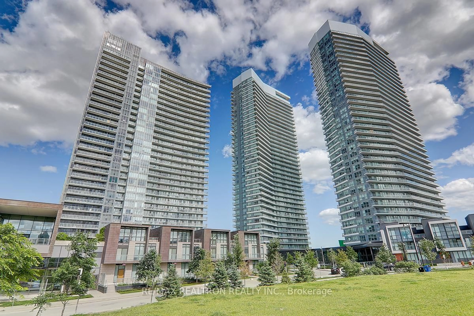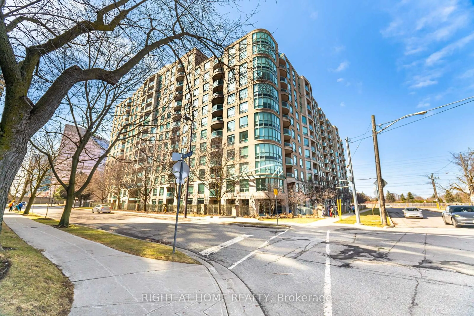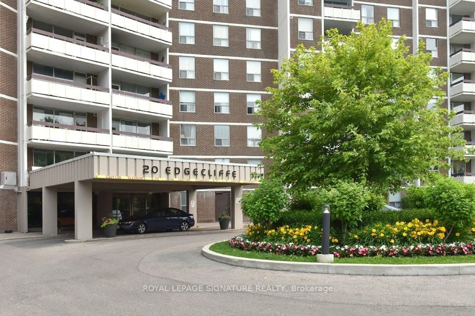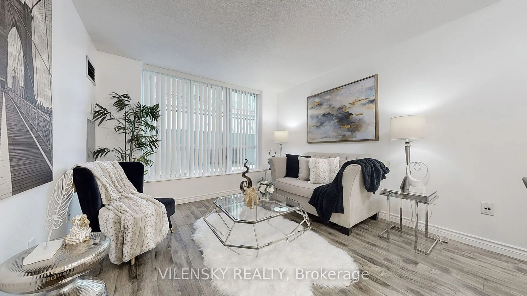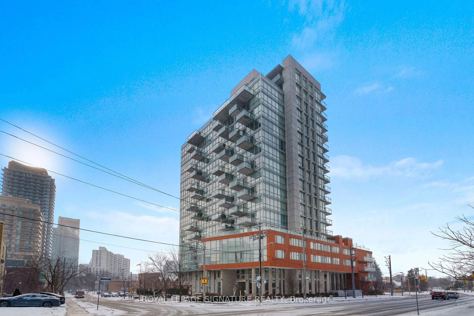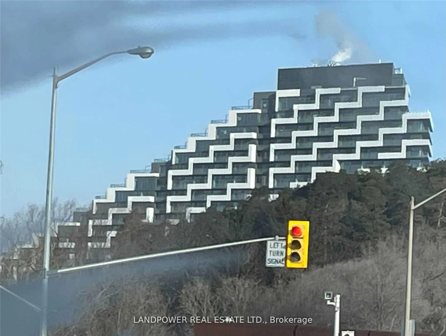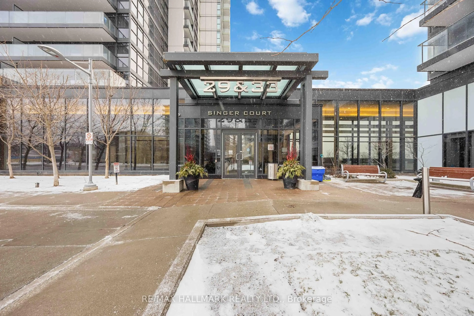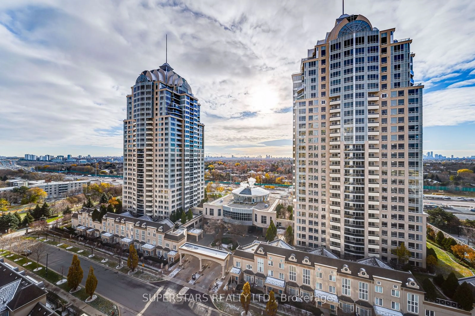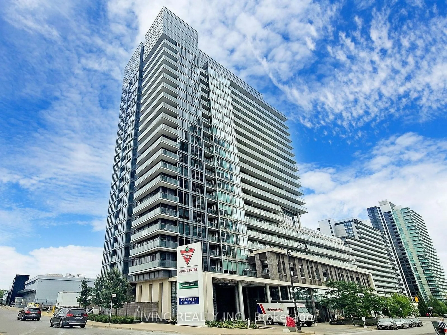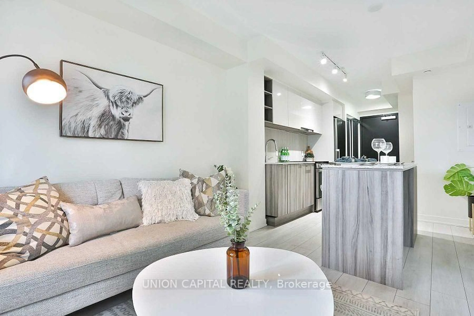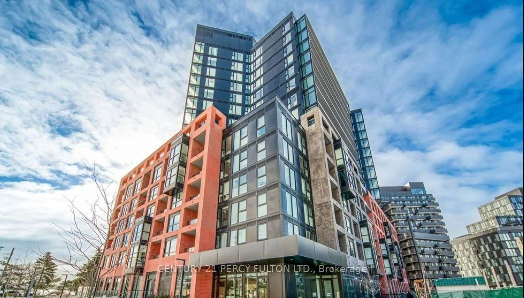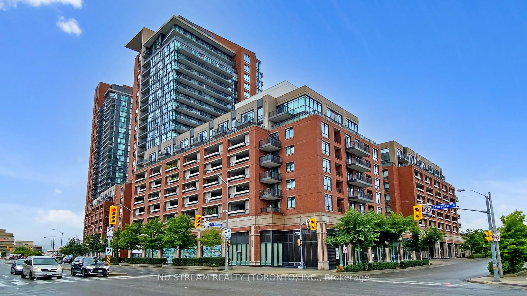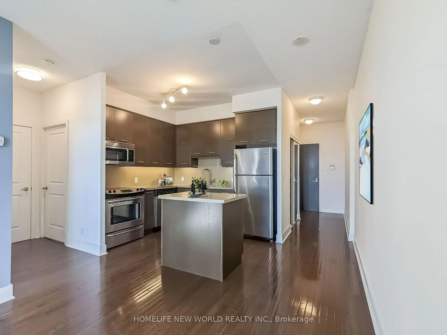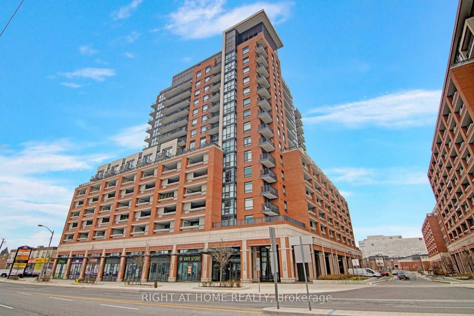591 Sheppard Ave #1027, Toronto, Ontario M2K 0G2
Contact us about this property
Highlights
Estimated ValueThis is the price Wahi expects this property to sell for.
The calculation is powered by our Instant Home Value Estimate, which uses current market and property price trends to estimate your home’s value with a 90% accuracy rate.Not available
Price/Sqft$950/sqft
Est. Mortgage$2,225/mo
Maintenance fees$471/mo
Tax Amount (2024)$2,146/yr
Days On Market51 days
Description
Stylish Boutique Condo in Prestigious Bayview Village! Experience the perfect blend of modern elegance and convenience in this bright, east-facing boutique condo unit, located in the highly sought-after Bayview Village community. Open-concept layout with 9 ft ceilings, big living room creating a bright and inviting living space. Modern Kitchen quartz countertops, Generous Primary Bedroom Features a walk-in closet and easily fits a king-size bed for ultimate comfort. Unbeatable Location, Steps to the bayview subway station, TTC, and Bayview Village Shopping Centre for effortless city access. Close to hospitals, parks, YMCA, and top-tier restaurants. Quick access to Highways 401 & 404, 24-hour concierge for security and convenience. Golf simulator, fully equipped gym, party room, and rooftop garden.Embrace the luxurious and convenient lifestyle of Bayview Village this move-in ready unit is a must-see!(the parking space should be available for rent at the parking management office with an approximate cost of $226 per month)
Property Details
Interior
Features
Flat Floor
Dining
5.72 x 3.08Combined W/Living / Laminate
Living
5.72 x 3.08Combined W/Living / Laminate / Window
Kitchen
2.8 x 3.08Open Concept / Laminate / Stainless Steel Appl
Primary
3.84 x 3.08Large Window / W/I Closet
Condo Details
Inclusions
Property History
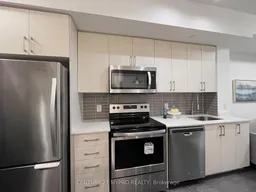 22
22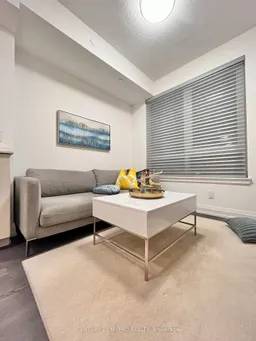
Get up to 1% cashback when you buy your dream home with Wahi Cashback

A new way to buy a home that puts cash back in your pocket.
- Our in-house Realtors do more deals and bring that negotiating power into your corner
- We leverage technology to get you more insights, move faster and simplify the process
- Our digital business model means we pass the savings onto you, with up to 1% cashback on the purchase of your home
