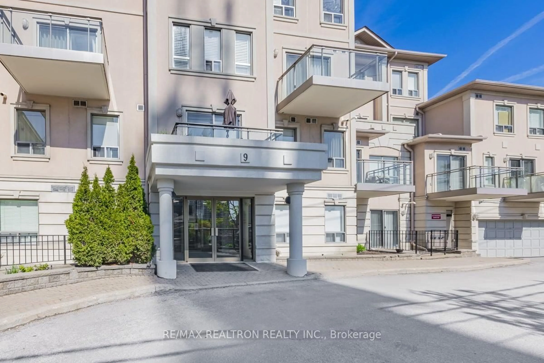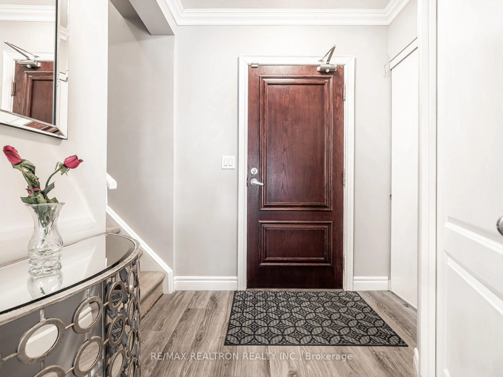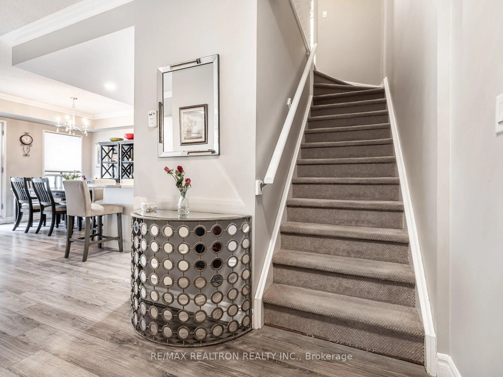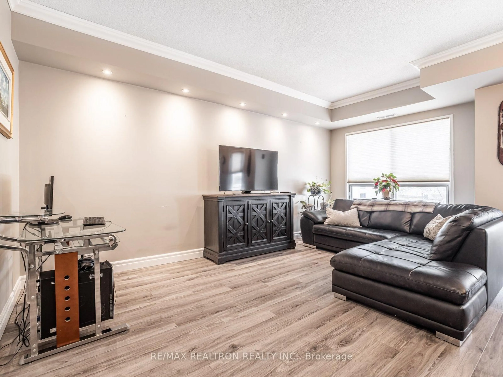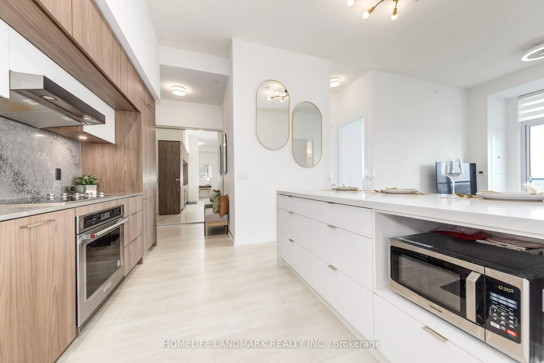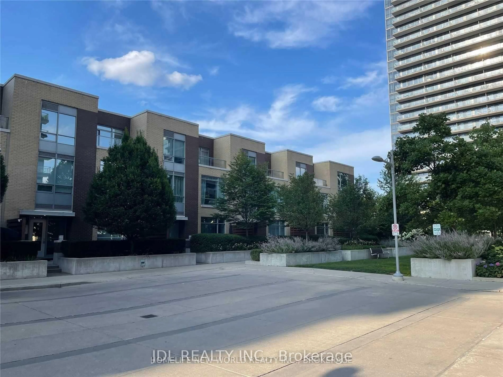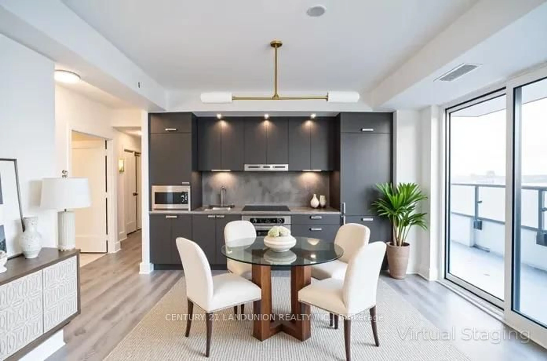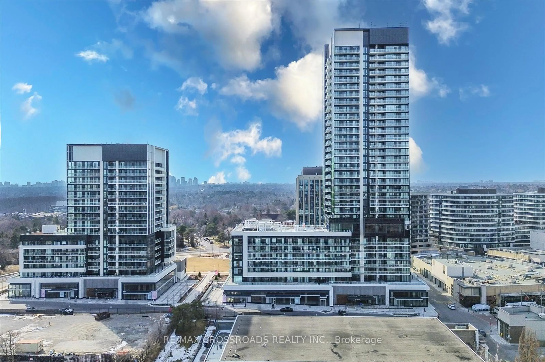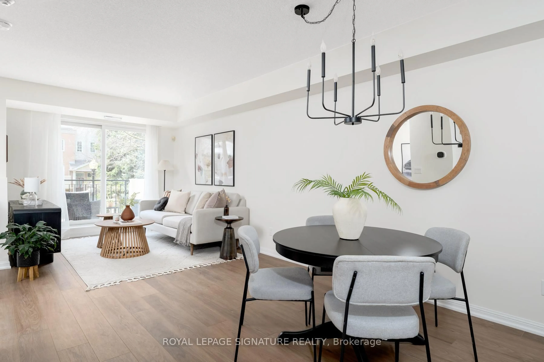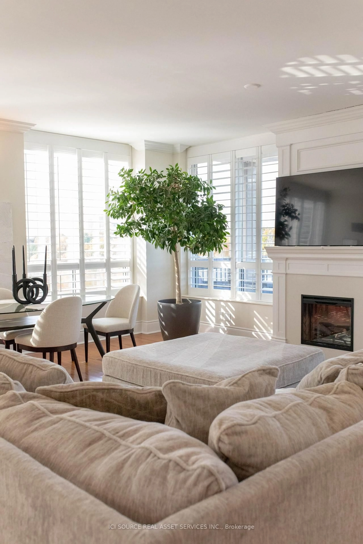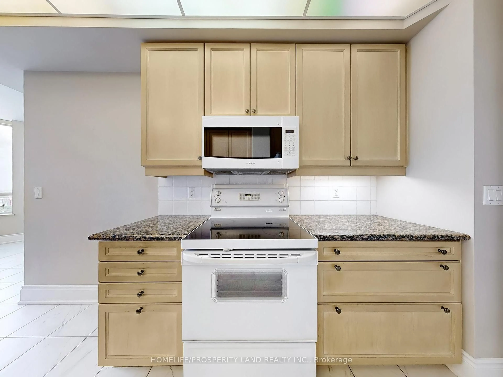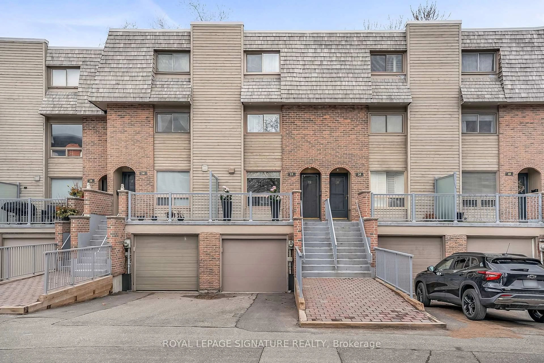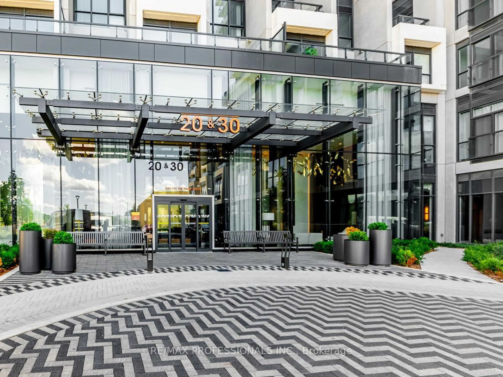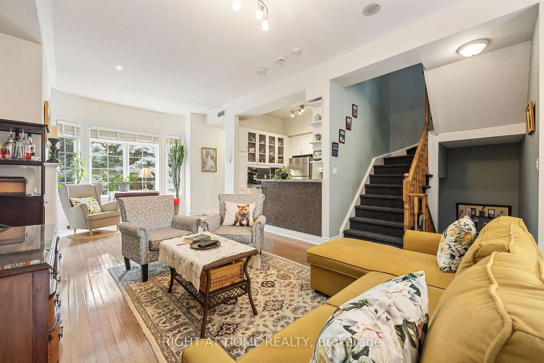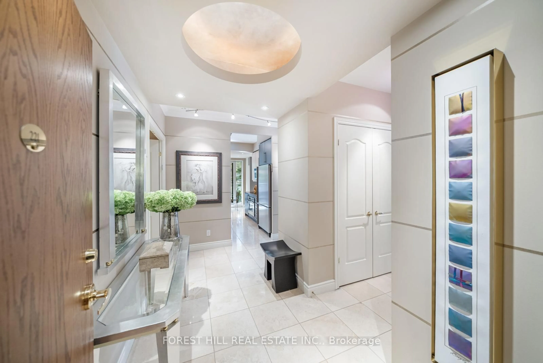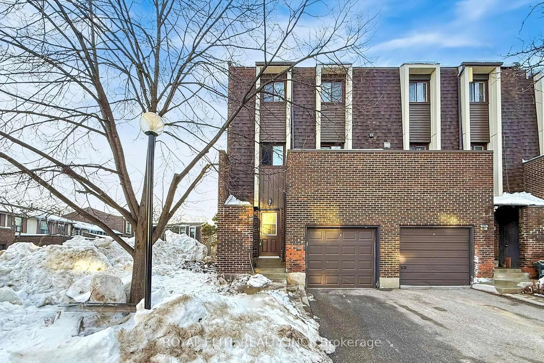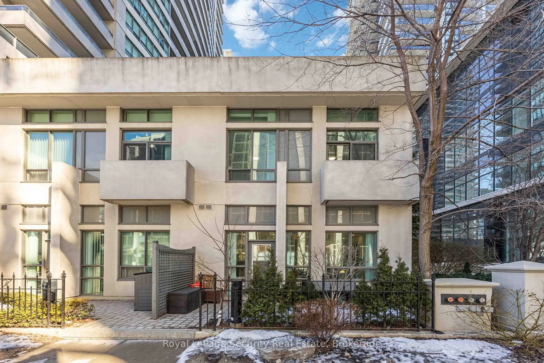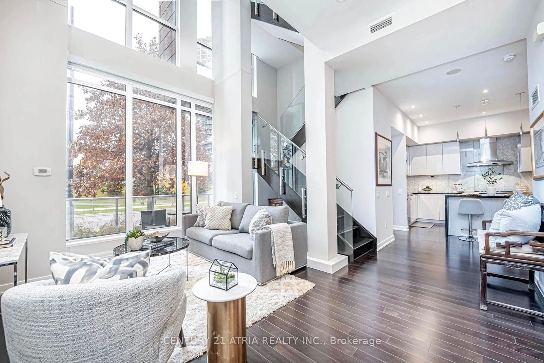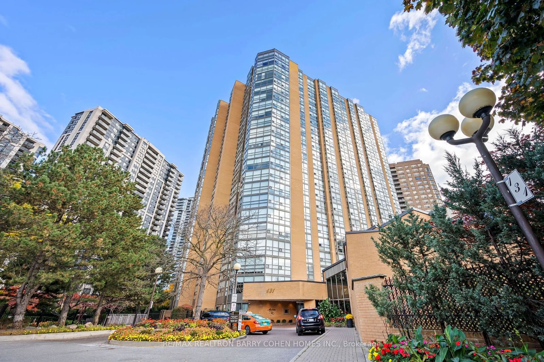9 Greenbriar Rd #306, Toronto, Ontario M2K 1H4
Contact us about this property
Highlights
Estimated ValueThis is the price Wahi expects this property to sell for.
The calculation is powered by our Instant Home Value Estimate, which uses current market and property price trends to estimate your home’s value with a 90% accuracy rate.Not available
Price/Sqft$668/sqft
Est. Mortgage$4,284/mo
Tax Amount (2024)$4,449/yr
Maintenance fees$1147/mo
Days On Market24 days
Total Days On MarketWahi shows you the total number of days a property has been on market, including days it's been off market then re-listed, as long as it's within 30 days of being off market.89 days
Description
*Spectacular Open Concept Townhouse Style Two Storey Condo with 3 bedrooms, 2.5 washrooms (main floor powder room), 2nd floor Laundry, a gorgeous Terrace for your outdoor furnishings, 2 car underground parking and underground storage locker* *Over 1400 square feet of luxury finishings with 9' ceilings and crown mouldings in the open concept main floor, a renovated Kitchen with Stainless Steel appliances/quartz countertops/pot lights/ceramic backsplash and breakfast bar, upgraded bathrooms with custom vanities/quartz countertops and glass shower doors, 2 Walk-in Clothes Closets, tons of storage incl. crawlspace off kitchen* *Fabulous Bayview Village location* *Steps to Bayview Village Shopping Centre, two subway stations (Bayview and Bessarion), Ethennonnhawahstihnen Community Centre with pool, library, community centre and daycare, the YMCA, parks and trails, Canadian Tire, Ikea and Starbucks, North York General Hospital & more* *This condo is in the Earl Haig High School cachement area* *With easy access to Hwy. 401* *A quiet low rise building that appeals to any size family* *No one above you as this unit occupies the 3rd and 4th floor* *Enjoy the building's common backyard area as well as the oversize west-facing Terrace that will accommodate a full set of patio furniture*
Property Details
Interior
Features
Main Floor
Living
5.26 x 2.95Laminate / Open Concept / Pot Lights
Dining
3.35 x 3.25Laminate / W/O To Terrace
Kitchen
3.07 x 3.05Updated / Quartz Counter / Stainless Steel Appl
Other
3.51 x 3.35West View
Exterior
Features
Parking
Garage spaces 2
Garage type Underground
Other parking spaces 0
Total parking spaces 2
Condo Details
Amenities
Playground
Inclusions
Property History
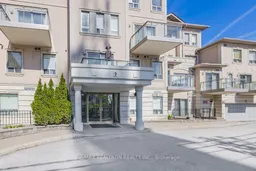 22
22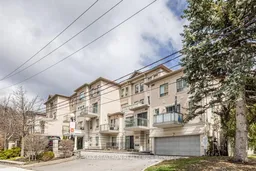
Get up to 1.5% cashback when you buy your dream home with Wahi Cashback

A new way to buy a home that puts cash back in your pocket.
- Our in-house Realtors do more deals and bring that negotiating power into your corner
- We leverage technology to get you more insights, move faster and simplify the process
- Our digital business model means we pass the savings onto you, with up to 1.5% cashback on the purchase of your home
