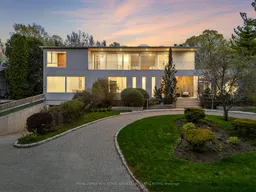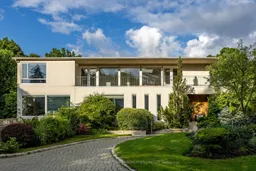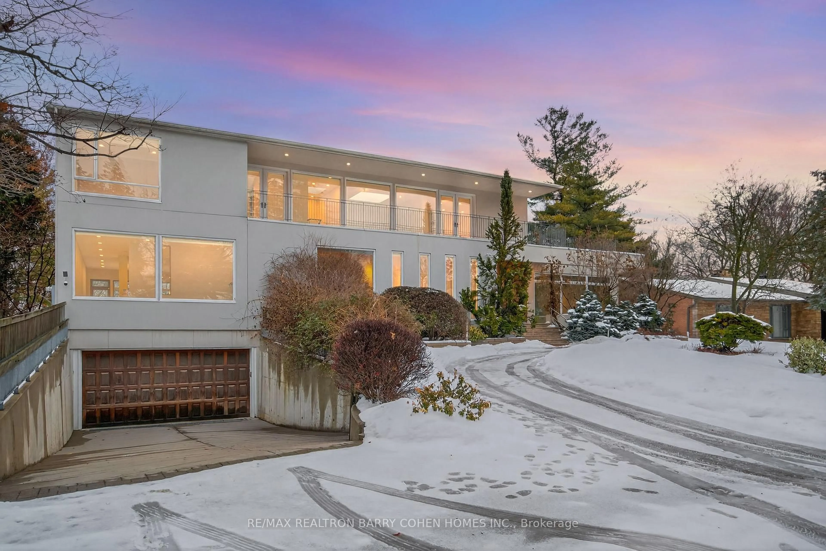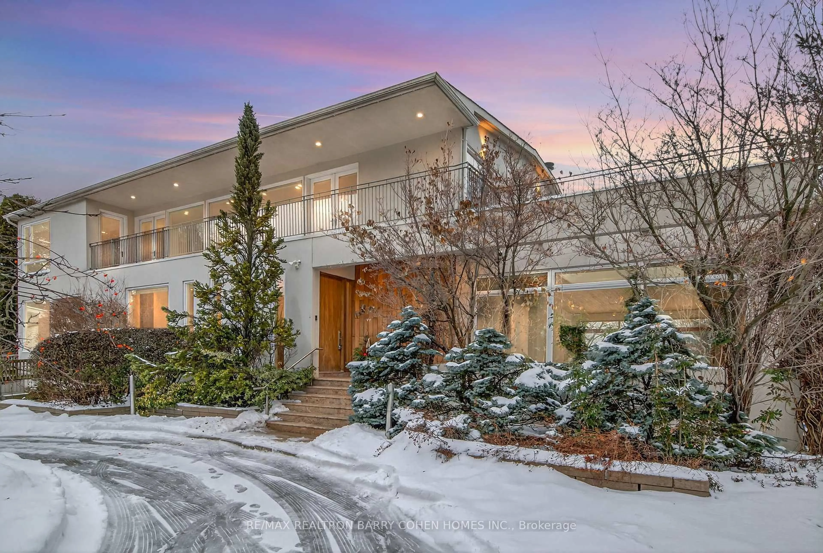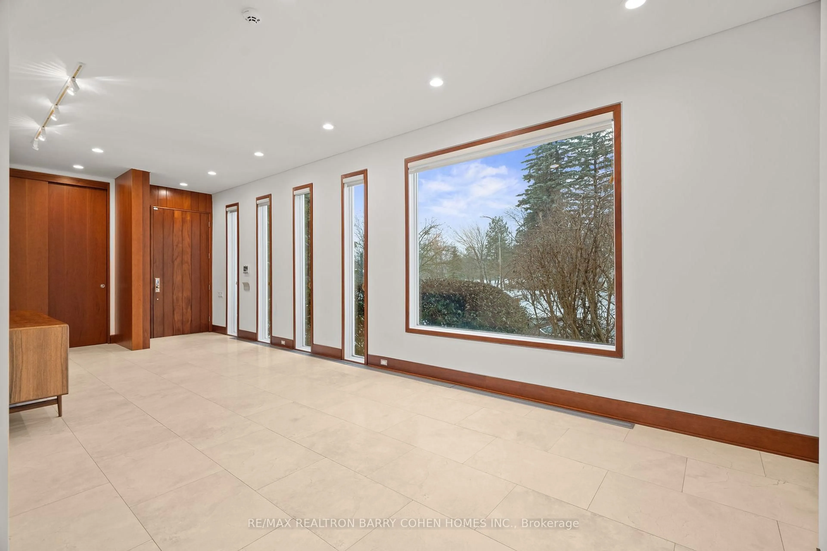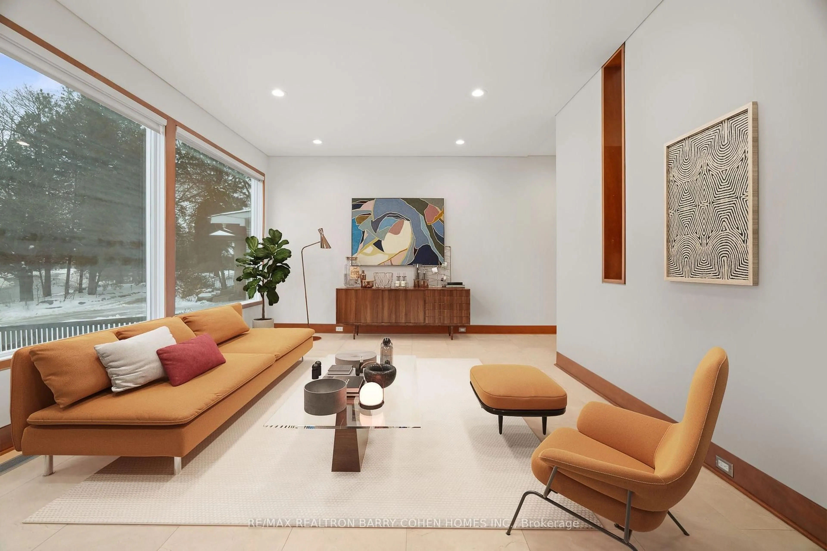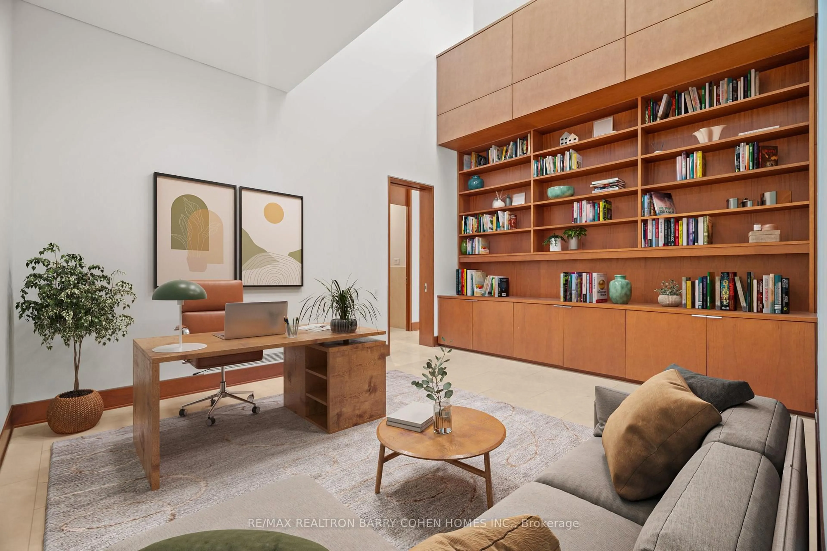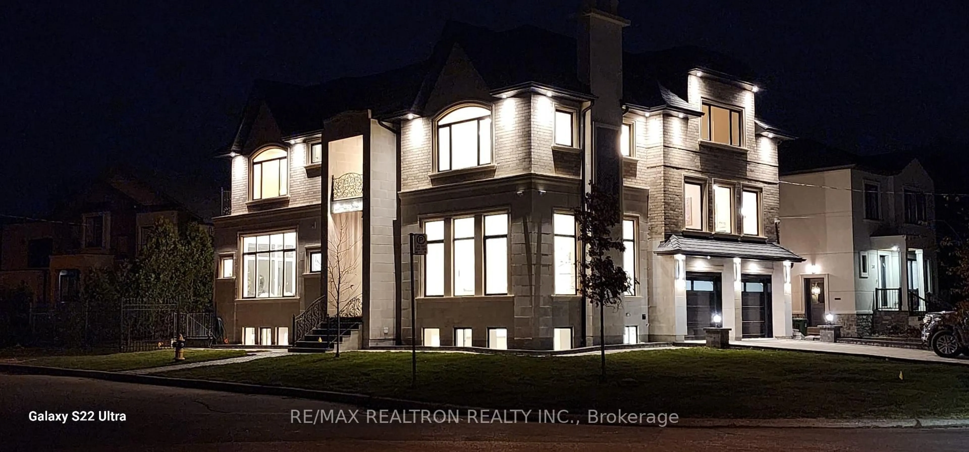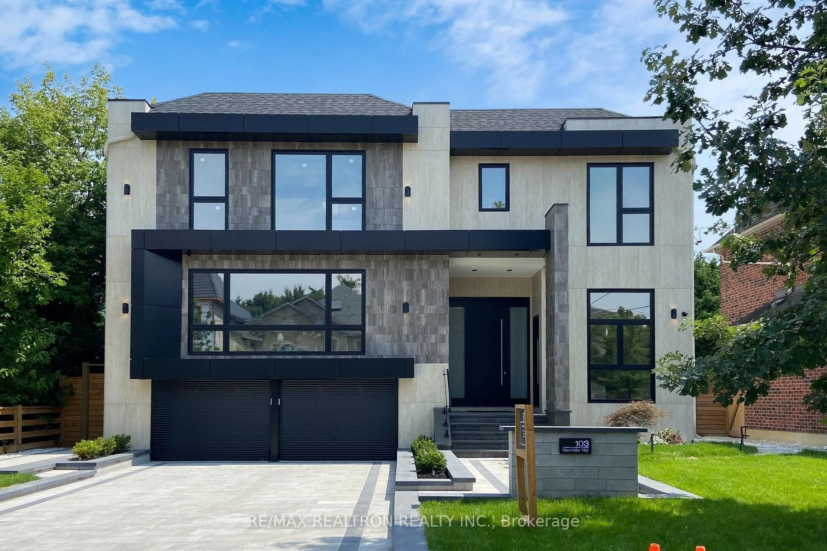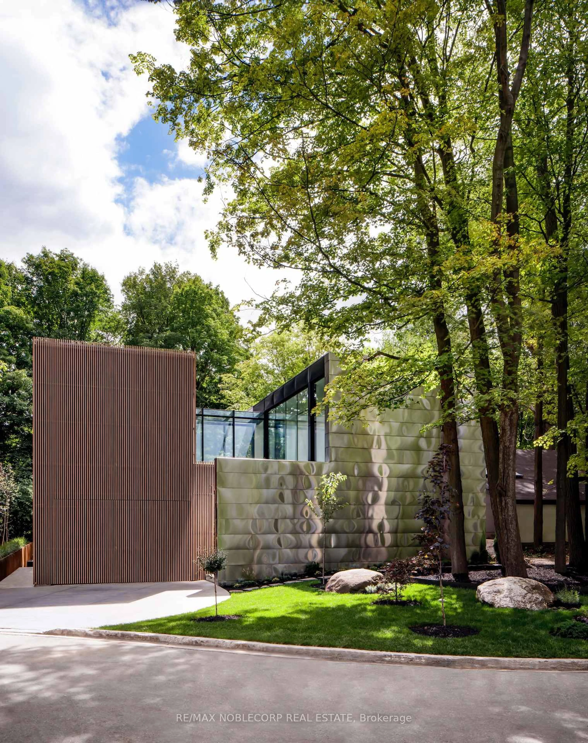33 Fairway Heights Dr, Markham, Ontario L3T 3A7
Contact us about this property
Highlights
Estimated valueThis is the price Wahi expects this property to sell for.
The calculation is powered by our Instant Home Value Estimate, which uses current market and property price trends to estimate your home’s value with a 90% accuracy rate.Not available
Price/Sqft$500/sqft
Monthly cost
Open Calculator
Description
Sophisticated, Architecturally Bold, & Set On One Of The Most Rare Locations In The City. Poised On A Picturesque Ravine, Backing Onto The Prestigious Bayview Golf And Country Club, This Will Feel Like Living In One Of The Few Gated Communities In The Country. This Impressive Residence Blends Mid-Century Modern Design, Refined Luxury, & Resort-Style Living. Custom Built W/Kohn Shnier Architects In 1999, It Stands As A Contemporary Statement Defined By Clean Lines, Expansive Glass, & A Gallery-Like Ambiance. A Dramatic Circular Motor Court Leads To A Grand Foyer W/Soaring Ceilings, Brazilian Cherry Floors, & Curated Designer Finishes. The Heart Of The Home Is The Massive Great Room That Spans The Entire Width Of The Rear Of The House W/Floor To Ceiling Windows. Multiple Walkouts To A Large Terrace, That Offers Exceptional Sightlines Of The Ravine & Golf Course, & A Limestone Double-Sided Fireplace Framing Views Of The Striking Year-Round Indoor Pool. The Chef-Inspired Kitchen Features Premium Appl., Generous Prep Space, Casual Dining, & Stunning Views. An Impressive Private Two Storey Office W/Custom Millwork Is Centrally Positioned In The Residence. The Primary Suite Evokes Boutique-Hotel Luxury W/Vaulted Ceilings, A Private Terrace, Built-In Workspace, A Lavish 7-Piece Ensuite W/ Freestanding Jacuzzi, & An Oversized Walk-Through Closet. Each Additional Bedroom Includes Its Own Ensuite & Ample Storage. A Skylit Hallway W/Mahogany Seating, 2 Balcony Walkouts, & A Dedicated Laundry. The L/L Offers A Lounge-Like Atmosphere W/Spectacular Ravine Views Featuring A Rec Room, Wet Bar, Spa W/Jet Tub, Showers, Gym/Media Flexibility, & Abundant. Parking Is Exceptional W/A Circular Drive, Heated Ramp, Room For Six Vehicles, & A Rare 5-Car Garage. W/Over 6,000 Sq. Ft. Of Curated Living Space, This One-Of-A-Kind Home Delivers Architectural Significance, Modern Comfort, & Resort-Like Amenities-Just Minutes From Bayview Village, Elite Schools, & One Of Canada's Top Golf Courses.
Property Details
Interior
Features
Main Floor
Living
10.31 x 5.89Marble Floor / O/Looks Frontyard / O/Looks Ravine
Dining
8.61 x 5.49O/Looks Backyard / hardwood floor / Open Concept
Great Rm
6.78 x 4.222 Way Fireplace / hardwood floor / Large Window
Kitchen
4.34 x 6.6Modern Kitchen / B/I Appliances / Open Concept
Exterior
Features
Parking
Garage spaces 5
Garage type Built-In
Other parking spaces 6
Total parking spaces 11
Property History
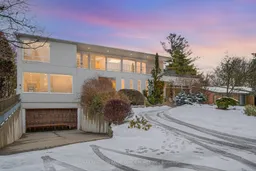 36
36