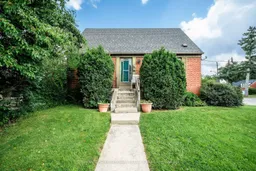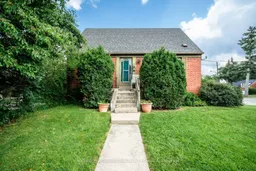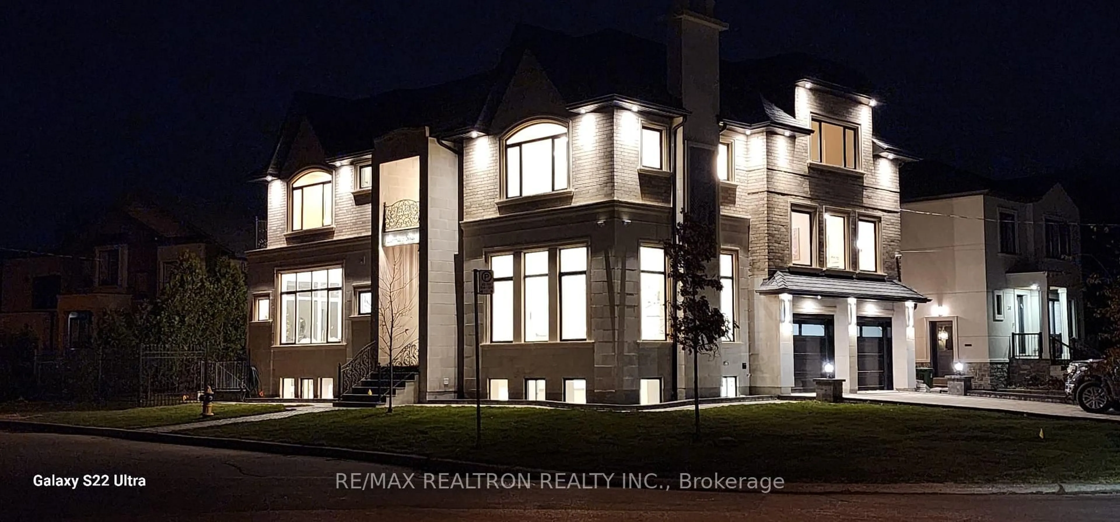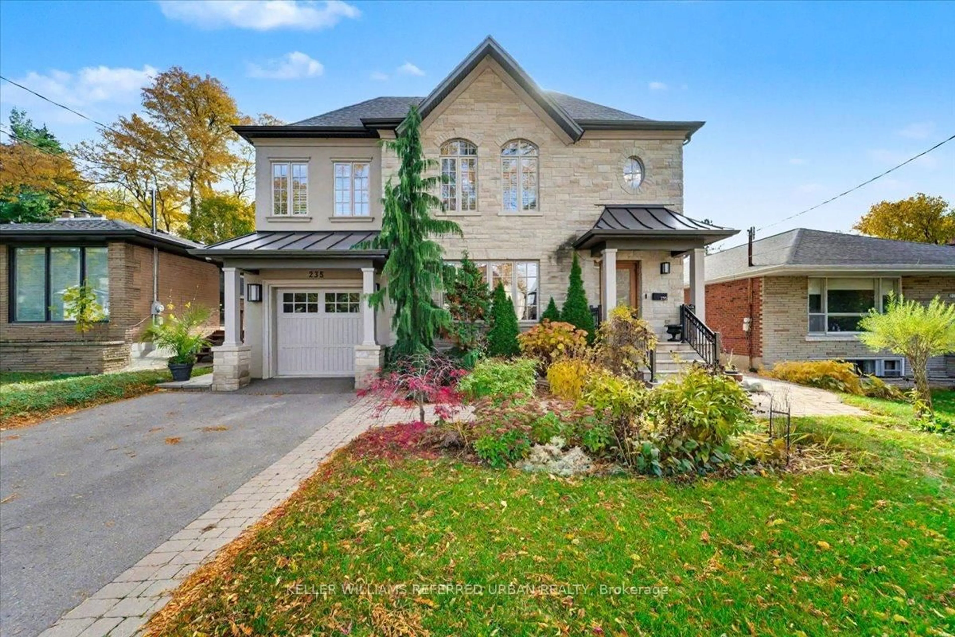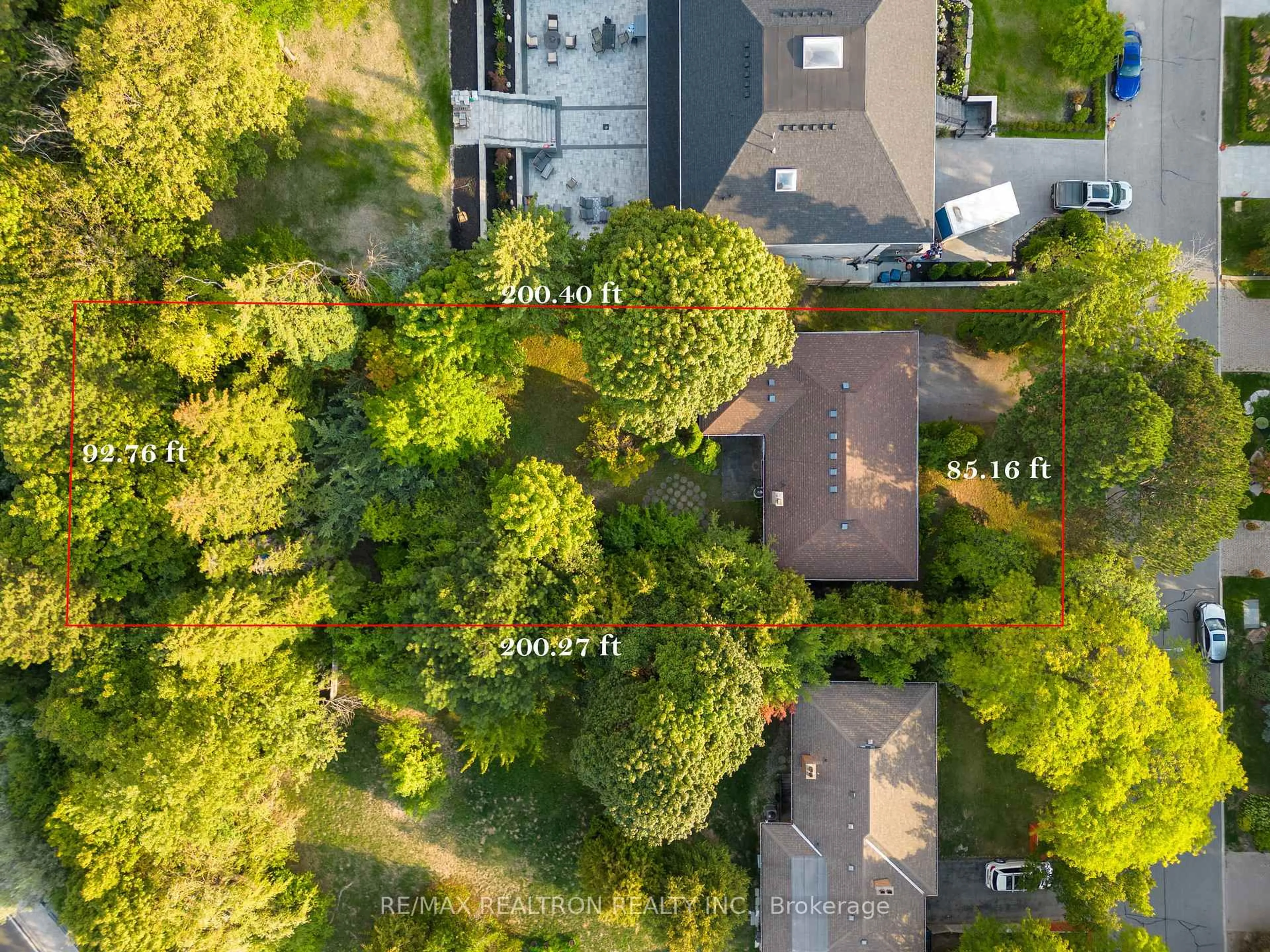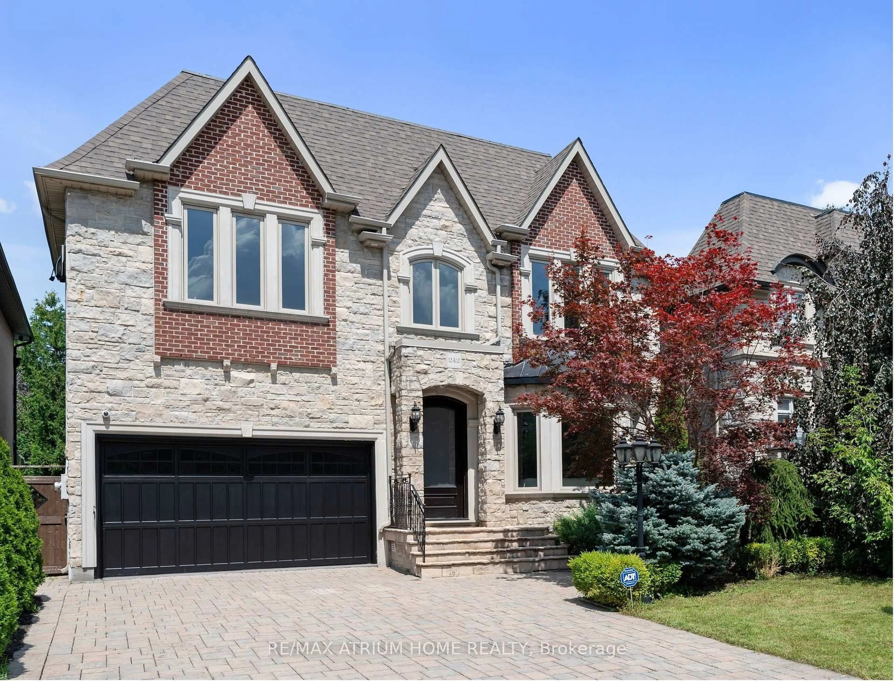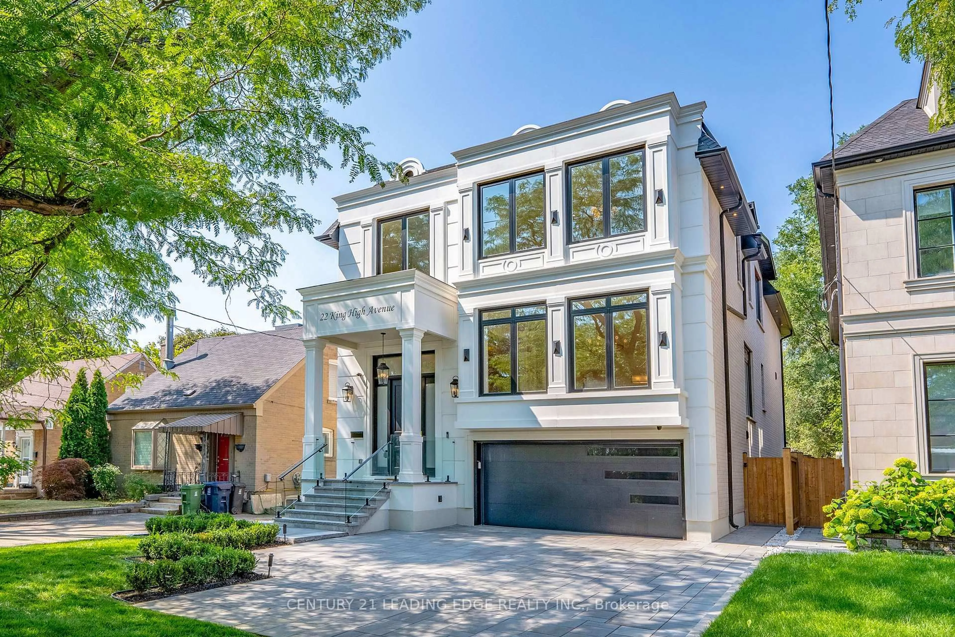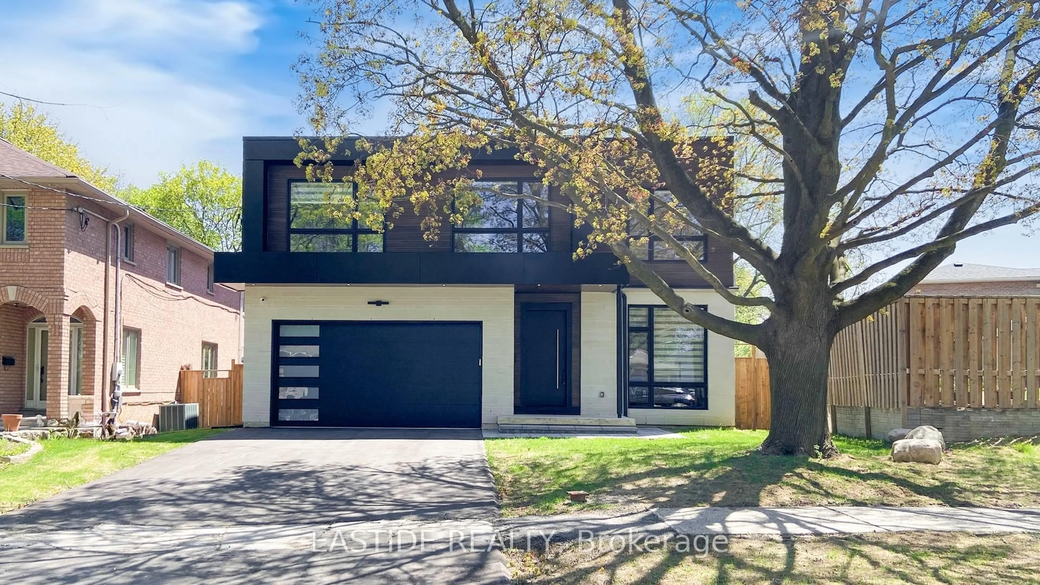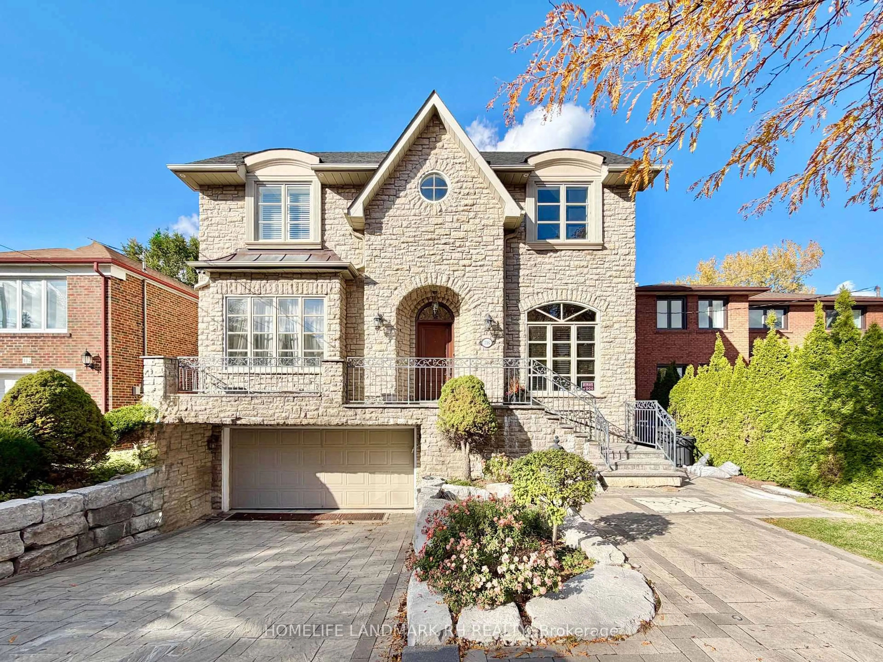1 Lynnhaven Rd, Toronto, Ontario M6A 2K7
Contact us about this property
Highlights
Estimated valueThis is the price Wahi expects this property to sell for.
The calculation is powered by our Instant Home Value Estimate, which uses current market and property price trends to estimate your home’s value with a 90% accuracy rate.Not available
Price/Sqft$1,212/sqft
Monthly cost
Open Calculator
Description
Step into a World of inspiring unparalleled sophistication with this exquisite New Custom Built Masterpiece, visionary designed by the renowned Michael I. Baytman. Spanning a generous 6,690 sq ft (4,461 sq ft above grade),this 8 Bedrooms and 9 Washroom Corner Home is a testament to timeless craftsmanship,seamlessly blending modern elegance with grand scale & class. Be instantly captivated by the dramatic 22-Foot Ceiling Foyer, featuring a stunning Chandelier, & elegant Oak Stairs with sleek Glass Railings.The Main Level is defined by an expansive scale with 12-Foot Ceilings & exquisite Crown Molding, hosting a Living Room with a Coffered Ceiling & Gas Fireplace, lavish Dining Room boasting Herringbone Oak Floors & a stunning Family Room with Ceiling high Media wall. The Gourmet Kitchen is a culinary dream, a masterpiece of design with 30 Linear Feet of Custom Cabinetry, Quartz Surfaces,& top-tier Appliances including a Wolf 48" Gas Range Top & Double-Ovens. Practical luxury continues with a private Main Floor Guest Suite & Work Station. Upstairs,discover Five opulent Ensuite Bedrooms, including the sumptuous Master Retreat. This sanctuary features a Private Balcony, His & Her Closets,& a Luxurious 7-Piece Ensuite complete with Onyx Porcelain,a Bagno Italian Tub,& high-end Brizo Faucets. The fully appointed 10-Foot Ceiling Basement extends the luxury with a Sauna,Three additional Bedrooms, Second Laundry and a separate In-Law Suite with independent access. The home is a Technological marvel, featuring an Elevator, a comprehensive Smart Home System with Alexa-Amazon, Google Hub-Nest Thermostats, HD Cameras, Built-in Speakers,& the comfort of Two Furnaces, Two AC, EVC Outlet, rough-ins for Heated Driveway and Heated Floors in the Basement and all Bathrooms. From the 50-Year lifetime Synthetic Slate Roof and meticulously crafted Interlocking Driveway, to the expansive 26'x16' Rear Deck, this residence offers a lifestyle of distinction, comfort, & uncompromising quality.
Property Details
Interior
Features
Main Floor
Living
5.19 x 5.19Coffered Ceiling / Fireplace / hardwood floor
Dining
5.2 x 3.96Crown Moulding / Wainscoting / hardwood floor
Kitchen
5.51 x 4.59Eat-In Kitchen / Centre Island / Pantry
Family
6.1 x 5.81Porcelain Floor / Large Window / W/O To Patio
Exterior
Features
Parking
Garage spaces 2
Garage type Built-In
Other parking spaces 6
Total parking spaces 8
Property History
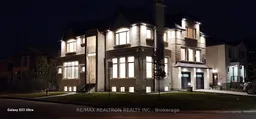 50
50