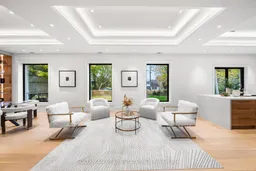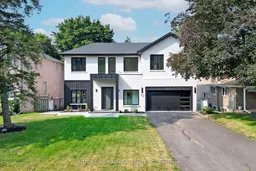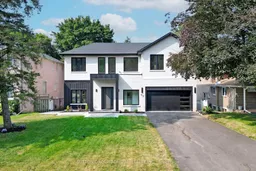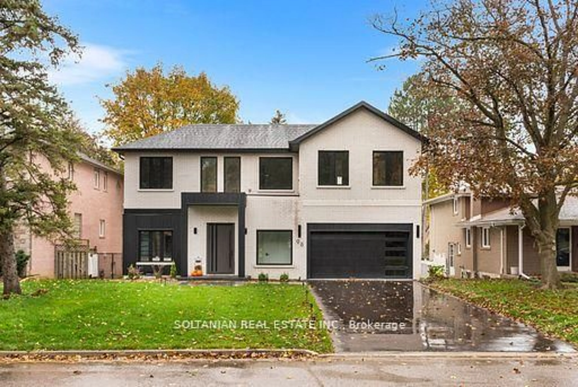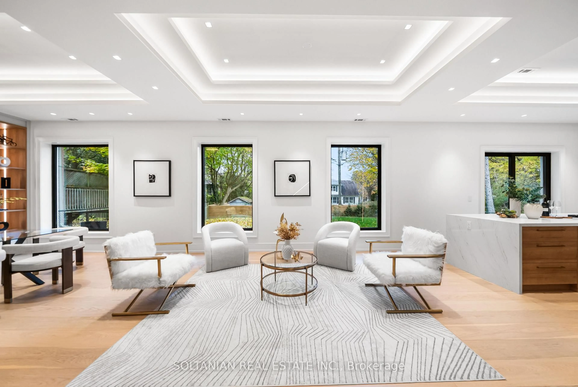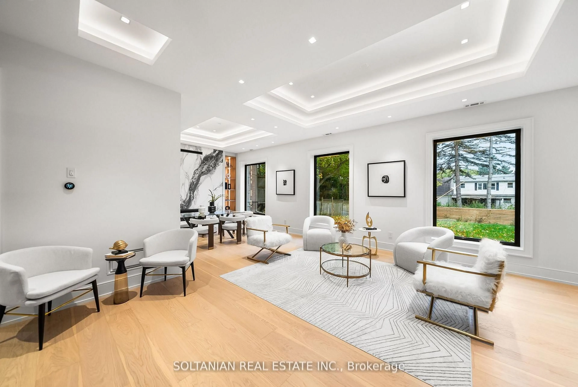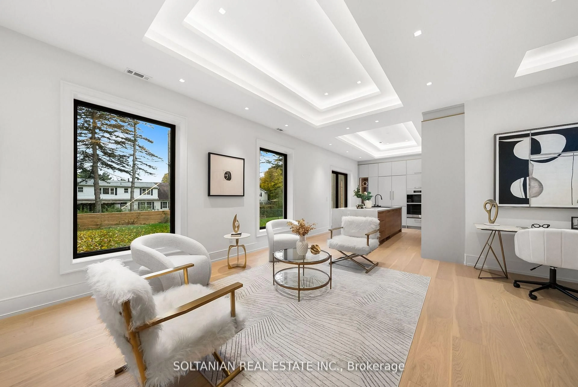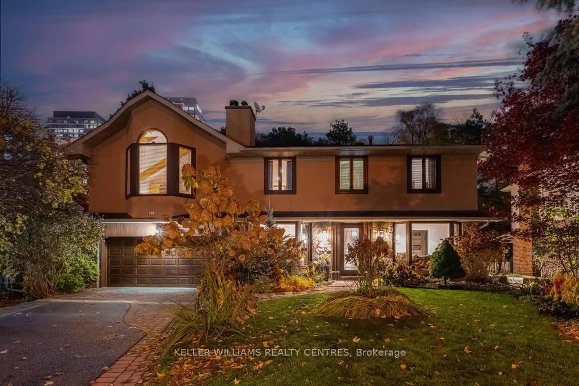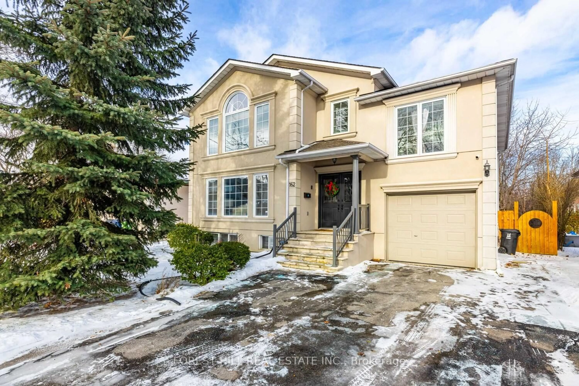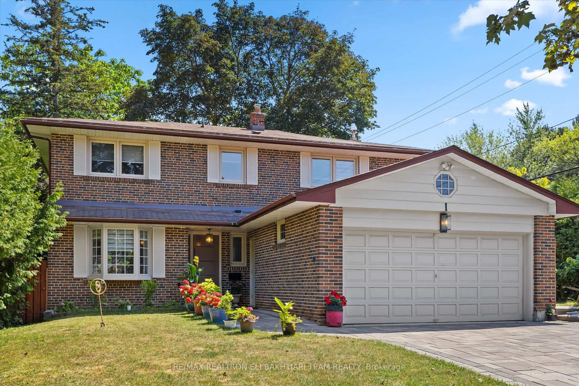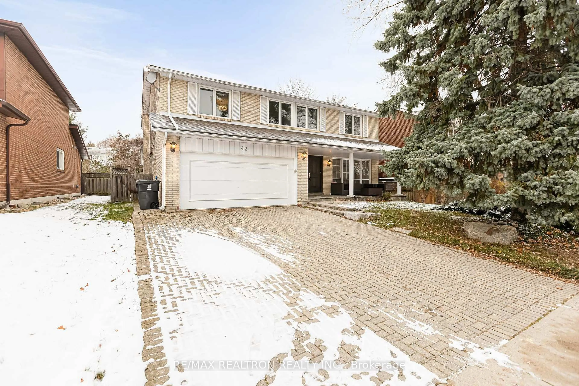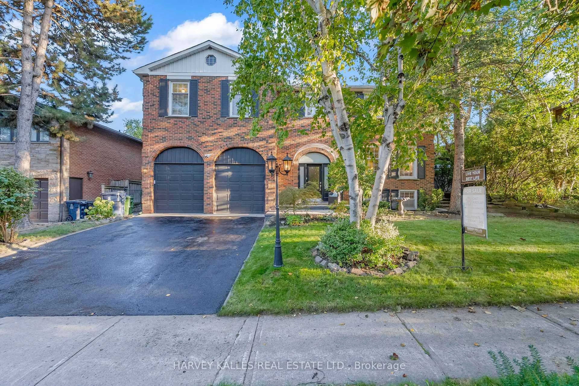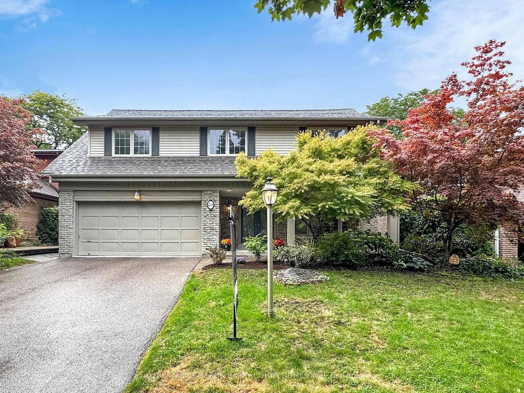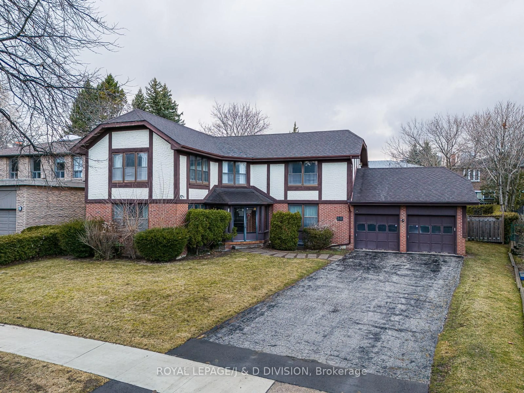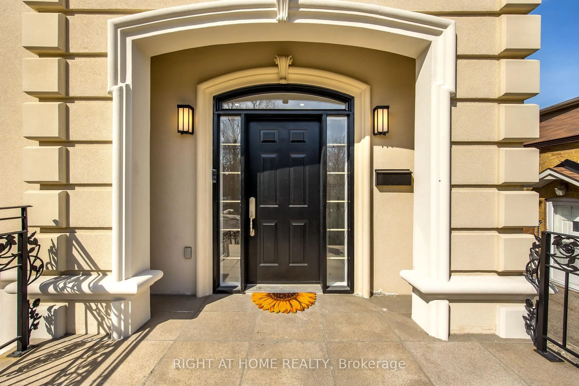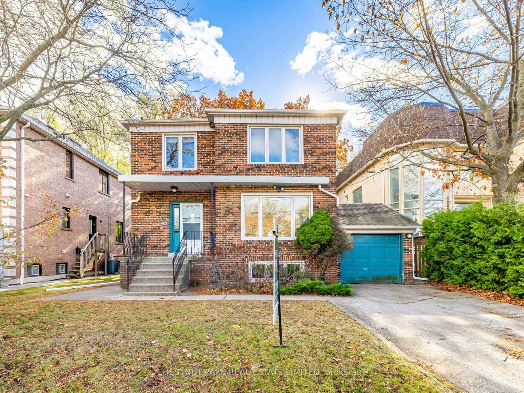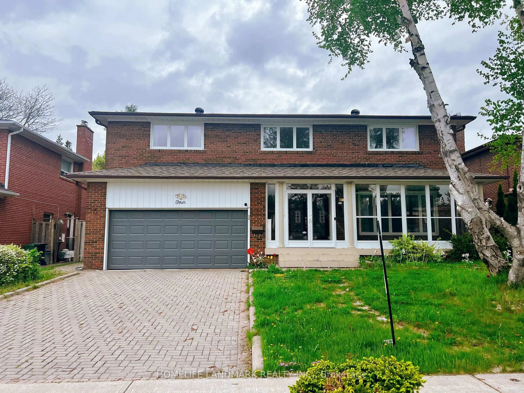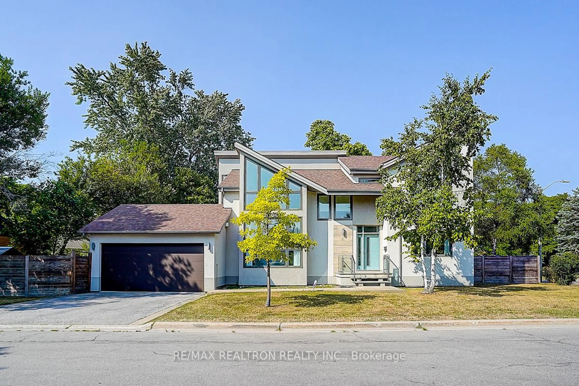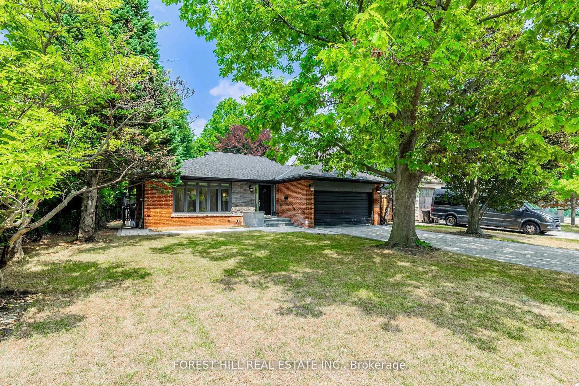98 Babcombe Dr, Markham, Ontario L3T 1N1
Contact us about this property
Highlights
Estimated valueThis is the price Wahi expects this property to sell for.
The calculation is powered by our Instant Home Value Estimate, which uses current market and property price trends to estimate your home’s value with a 90% accuracy rate.Not available
Price/Sqft$1,046/sqft
Monthly cost
Open Calculator
Description
Unbelievable opportunity! This newly custom-built masterpiece sits on a premium 60-ft lot in one of the area's most desirable neighborhoods, offering exceptional value for quality and craftsmanship. This extraordinary residence blends modern architecture with elegant design, delivering a lifestyle of comfort and sophistication. Every detail has been thoughtfully curated for refined, contemporary living. The impressive main level features soaring 11-ft ceilings, coffered detailing, and halogen lighting that create a bright, airy atmosphere. The great room is a true showpiece, highlighted by a striking slab fireplace wall, custom entertainment unit, and oversized picture windows with serene treetop views. The chef-inspired kitchen is both stunning and functional, offering an oversized waterfall island, stone countertops, premium stainless-steel appliances, and seamless flow to the dining and family areas-perfect for entertaining. Custom glass staircase railings, imported porcelain finishes, and designer lighting add timeless appeal throughout. Upstairs, you'll find four spacious bedrooms with custom closets and refined finishes. The primary suite is a private retreat featuring a sculpted accent wall, tray ceiling, and a luxurious 7-piece spa-inspired ensuite with floor-to-ceiling porcelain, gold fixtures, and a body-spray shower system. The fully finished lower level is ideal for entertaining or extended family, complete with a wet bar, beverage fridge, stone breakfast bar, fifth bedroom, and full designer washroom. Additional highlights include a video camera doorbell and countless custom upgrades. Enjoy a private, park-like backyard surrounded by mature trees, offering privacy and tranquility. A true showpiece home don't miss this rare opportunity in today's market.
Upcoming Open Houses
Property Details
Interior
Features
Main Floor
Living
4.27 x 4.57Open Concept / Marble Fireplace / B/I Shelves
Dining
5.18 x 3.96Open Concept / hardwood floor / Coffered Ceiling
Kitchen
5.79 x 3.96Centre Island / B/I Appliances / W/O To Yard
Family
4.21 x 2.95Formal Rm / Double Doors / Large Window
Exterior
Features
Parking
Garage spaces 2
Garage type Built-In
Other parking spaces 6
Total parking spaces 8
Property History
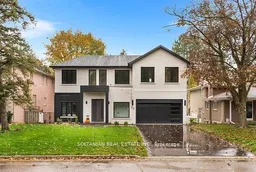 47
47