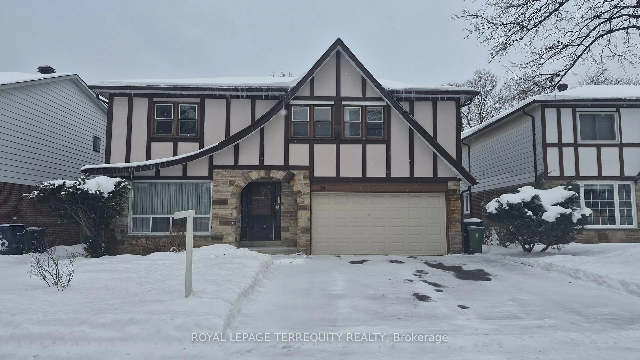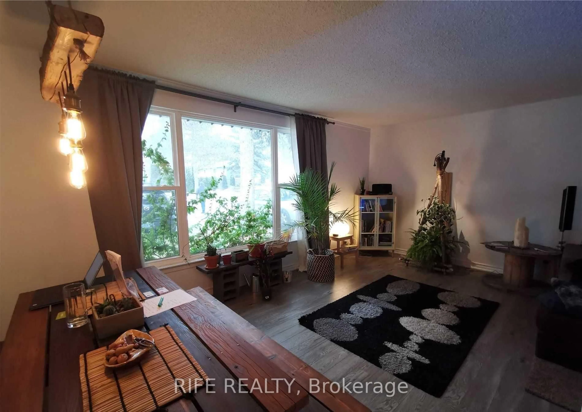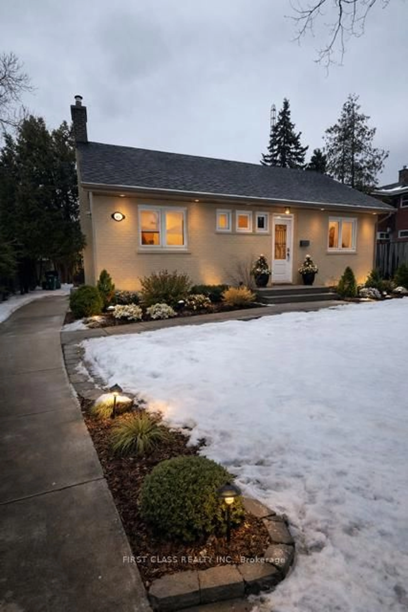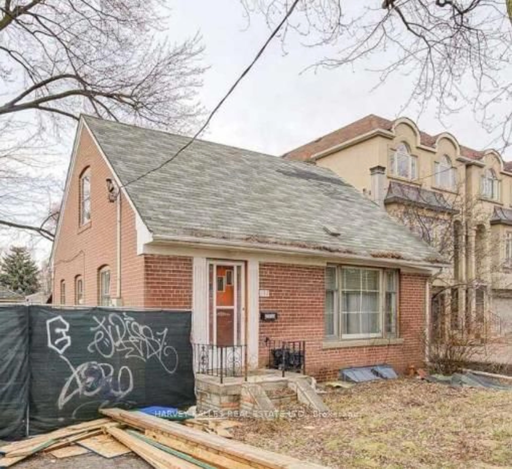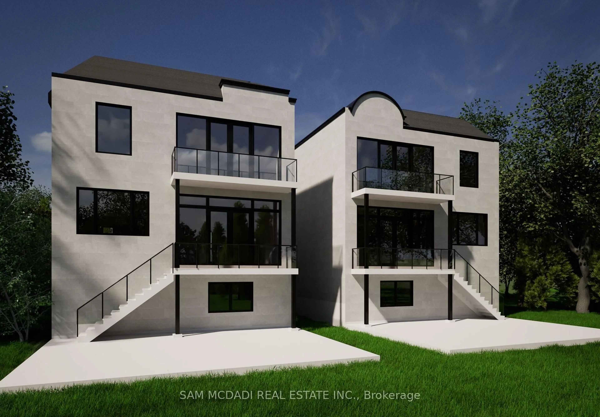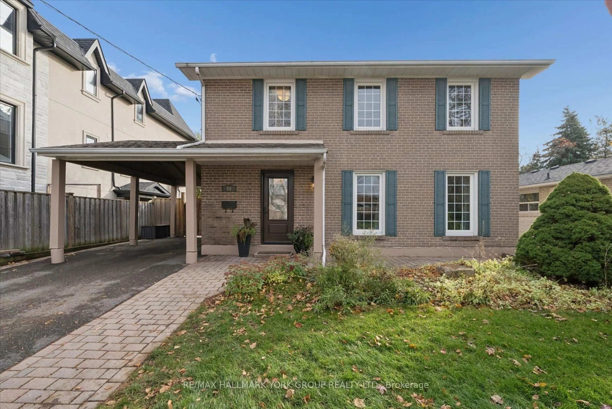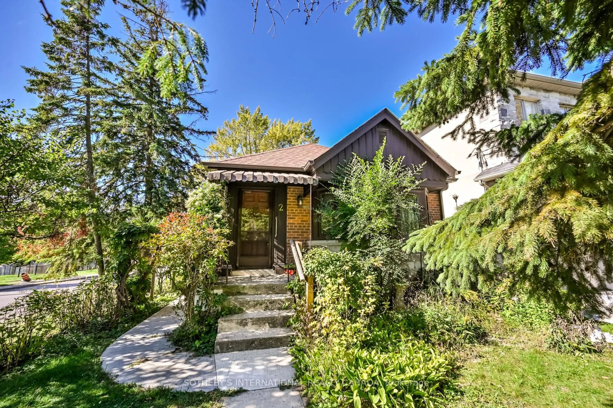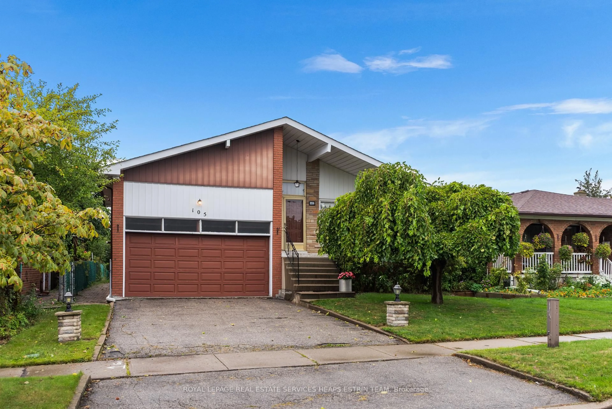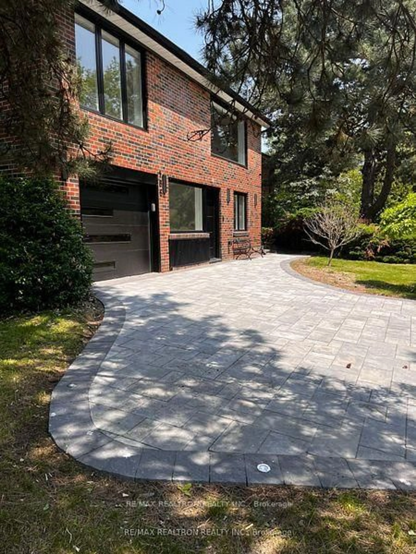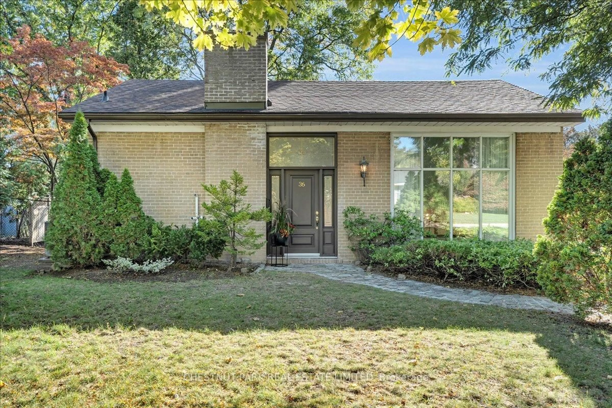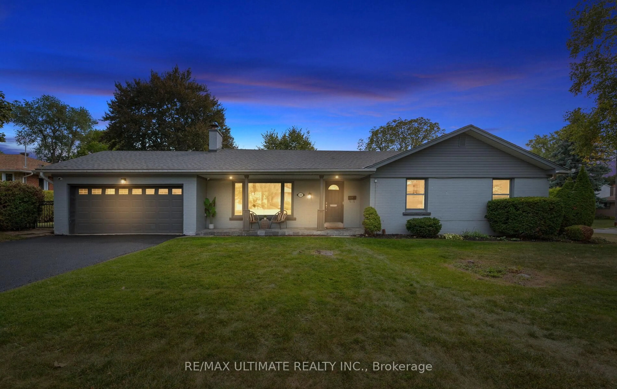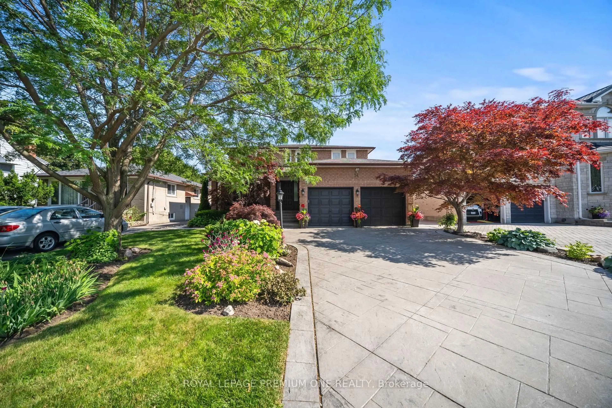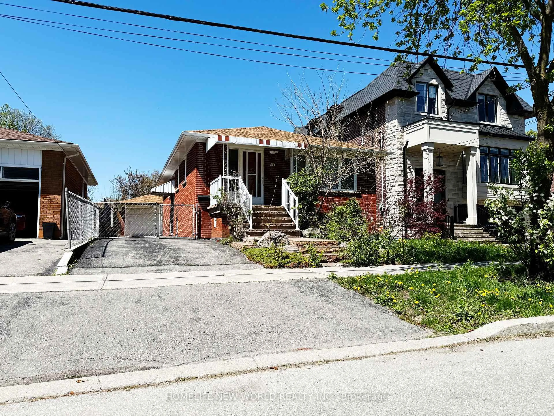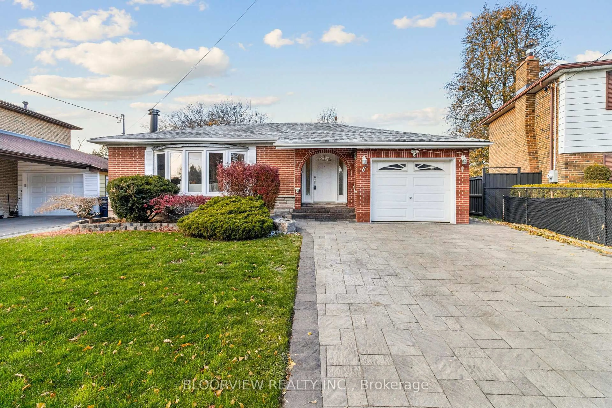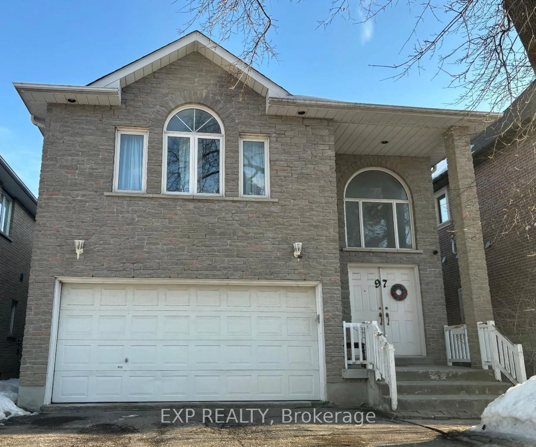Endless Possibilities in Banbury-Don Mills Welcome to 171 Cottonwood Drive, tucked within one of Toronto's most sought-after neighbourhoods. Known for its winding tree-lined streets, top-rated schools, and family-friendly atmosphere, Banbury-Don Mills is a community that blends suburban tranquillity with urban convenience. Residents enjoy easy access to the Shops at Don Mills, Edwards Gardens, and an abundance of trails and green space, all while being minutes from downtown via the Don Valley Parkway and excellent TTC routes, including the upcoming Eglinton Crosstown LRT. This classic bungalow sits on a mature lot and is ready for transformation. Step inside to find a practical layout: a galley kitchen with a large window, a bright dining area connected to the living room with a picture window, and three spacious bedrooms with a 4-piece bathroom. Hardwood floors lie hidden beneath the carpeting, waiting to be uncovered.The lower level adds even more space with a large basement featuring two windows, a fourth bedroom, a 3-piece bathroom, and a utility/workshop/laundry area.With its solid structure and unbeatable location, this home offers the chance to renovate, redesign, or rebuild an investment in both lifestyle and long-term value in one of Toronto's most connected and thriving communities.
Inclusions: Fridge, Stove, washer, dryer, A/C.
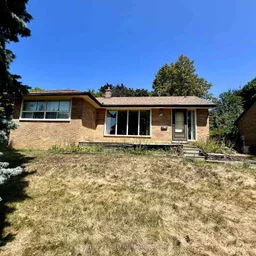 33
33

