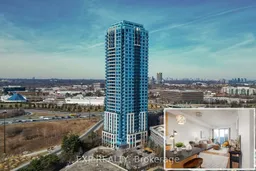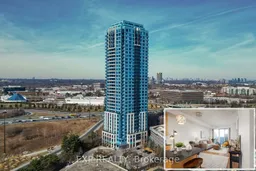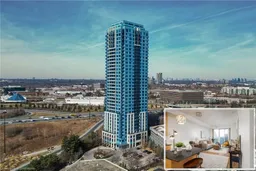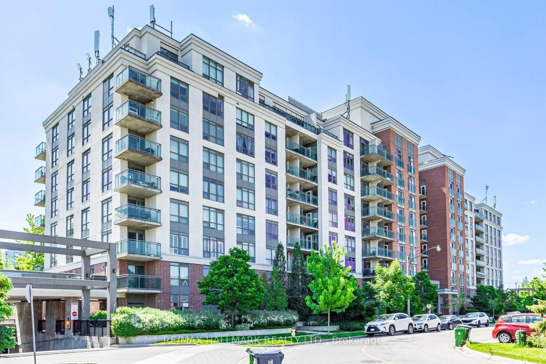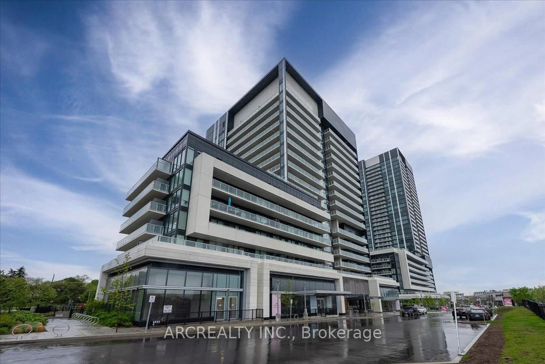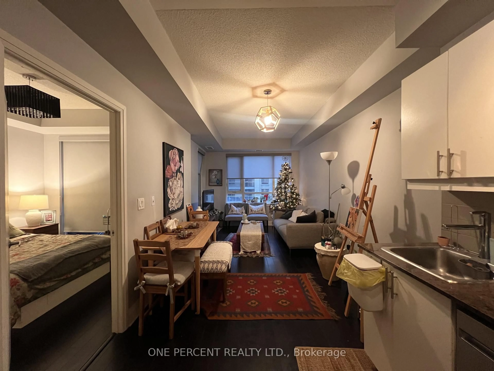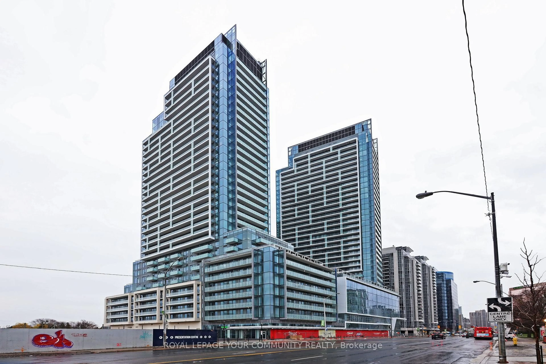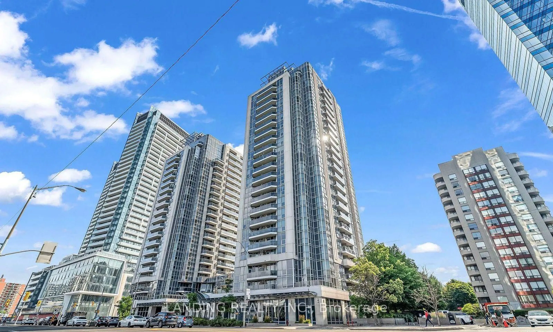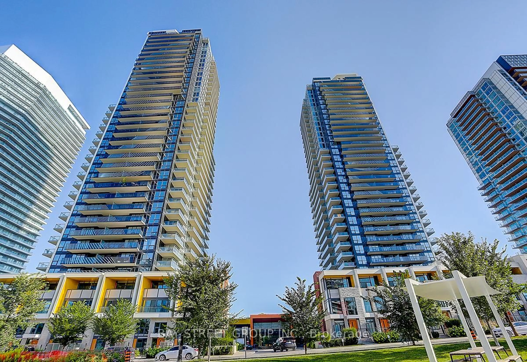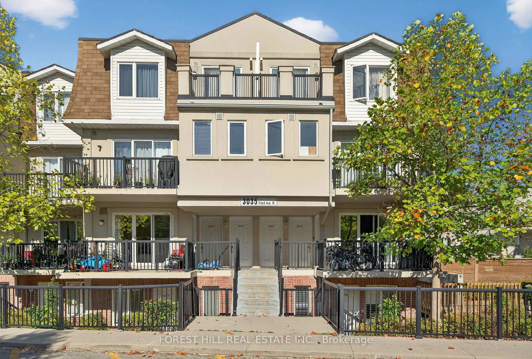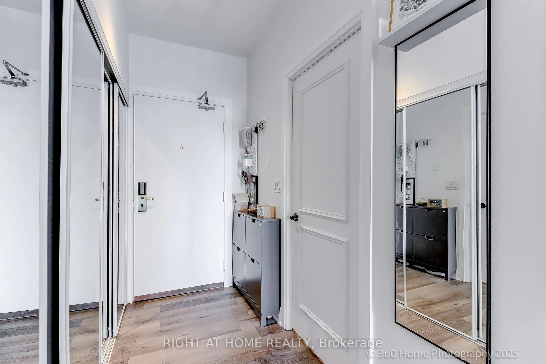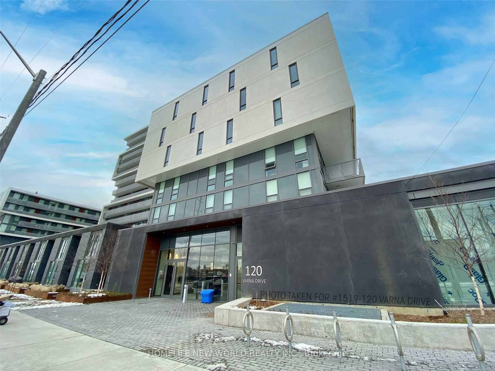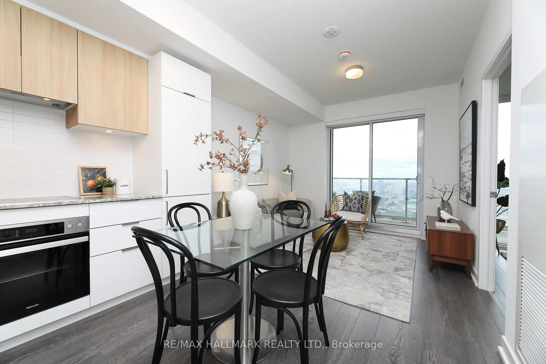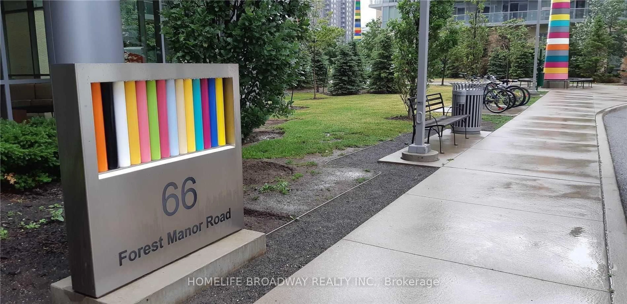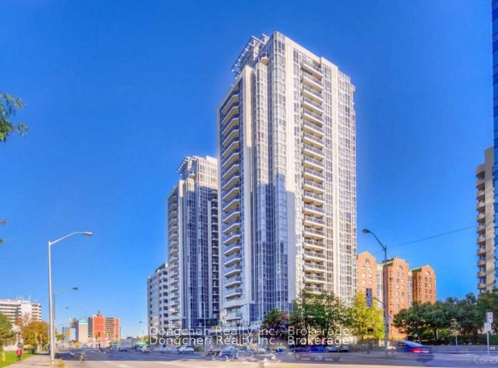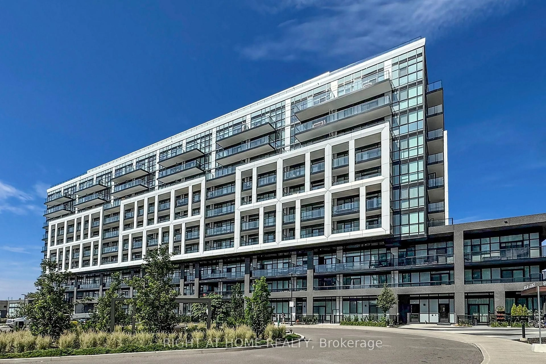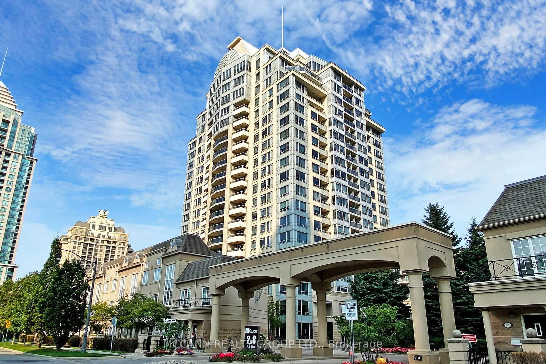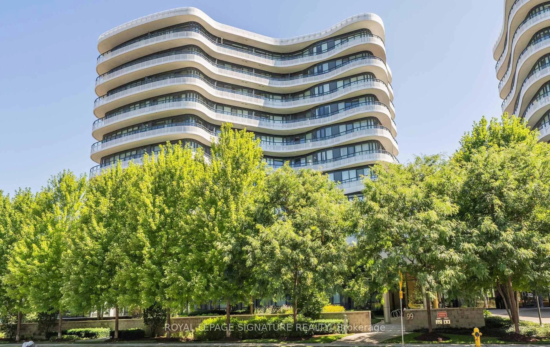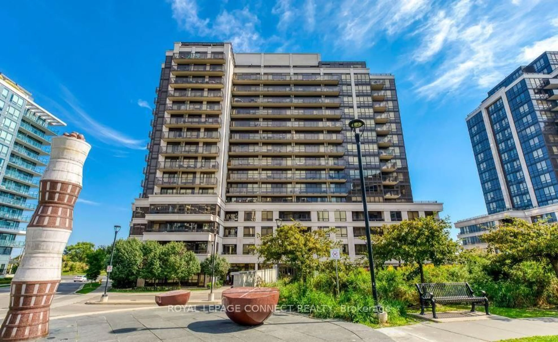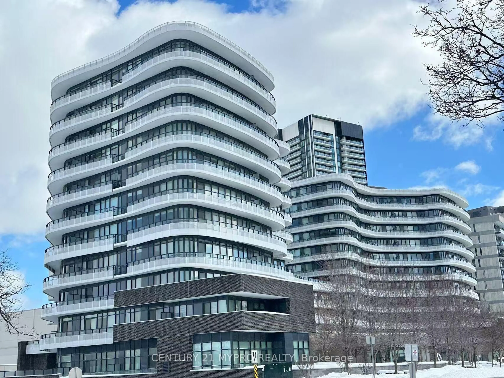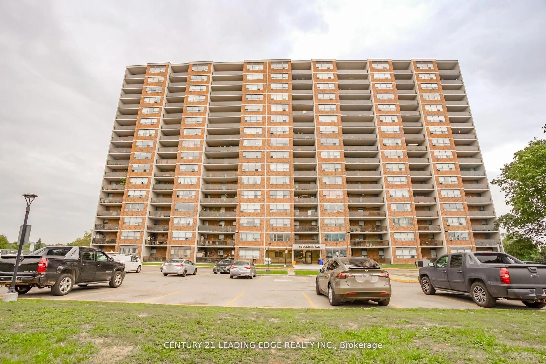Opening the doors to Unit 1601 at 181 Wynford Drive presents an exceptional opportunity for anyone seeking a vibrant, comfortable, and modern living space. This prime location offers unmatched convenience, with easy access to major highways, transit systems, and essential services, making commuting to downtown Toronto or surrounding areas effortless. The unit itself is an ideal fusion of sleek design and functional space. The open-concept layout ensures a bright and airy atmosphere throughout, creating the perfect environment for both relaxation and entertaining guests. With contemporary finishes, ample natural light streaming through large windows, and spacious rooms, this unit provides a welcoming space that feels like home. The building boasts a variety of well-maintained amenities, including a fitness center, concierge service, and nearby green spaces, allowing residents to enjoy a well-rounded lifestyle that balances both work and leisure. Whether you are unwinding after a long day or hosting friends and family, this unit offers an ideal setting for all occasions. Furthermore, the surrounding neighborhood of Wynford Drive offers a vibrant community that blends urban excitement with peaceful residential living. With local dining spots, nearby parks, and schools just steps away, everything you need is within reach. The combination of convenience, comfort, and location makes this unit an outstanding choice for those looking to experience the best of Toronto living. The home has been meticulously prepared for its new owners, with freshly painted walls, new flooring in the bedroom, upgraded light fixtures, new door handles, and resurfaced kitchen cabinets. The kitchen appliances are brand new (2025), ensuring a modern, high-quality experience. Additionally, the unit comes with a locker and parking, with the option to rent a second locker for $100.
Inclusions: Dishwasher,Dryer,Microwave,Refrigerator,Stove,Washer
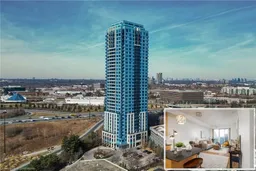 17
17