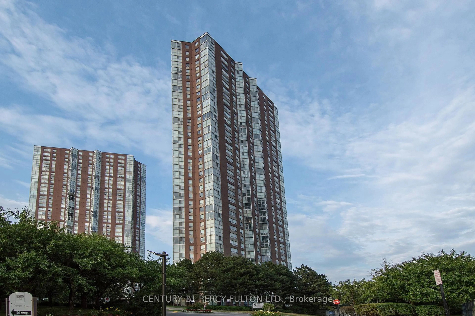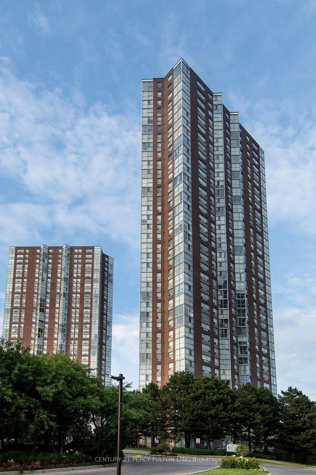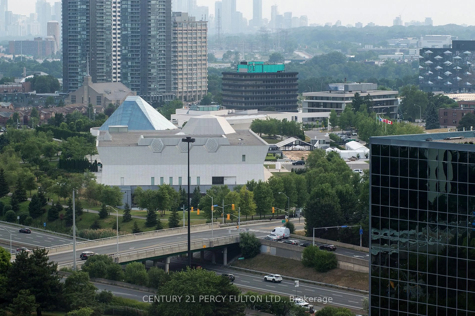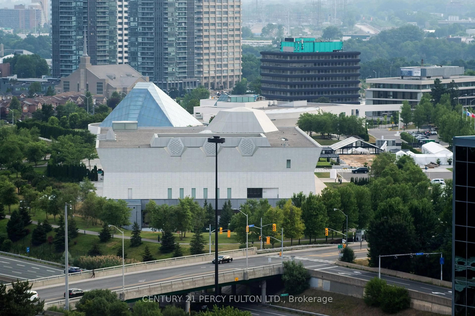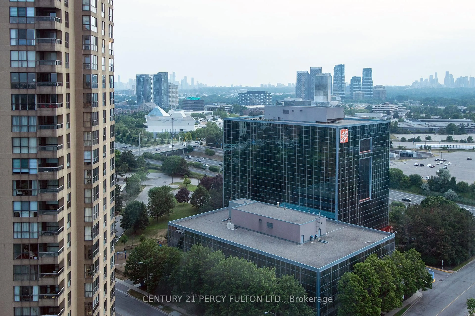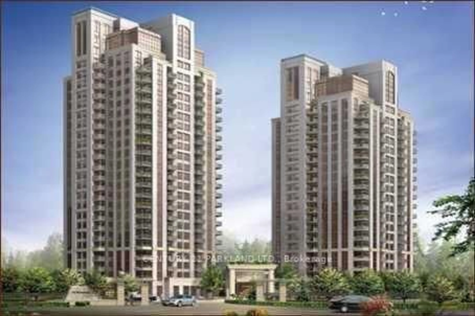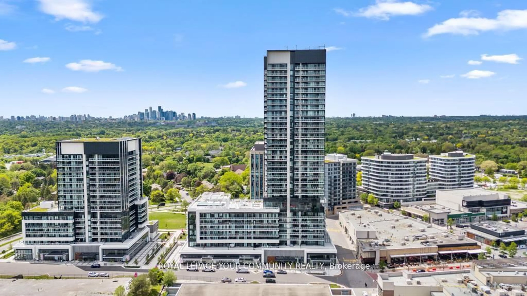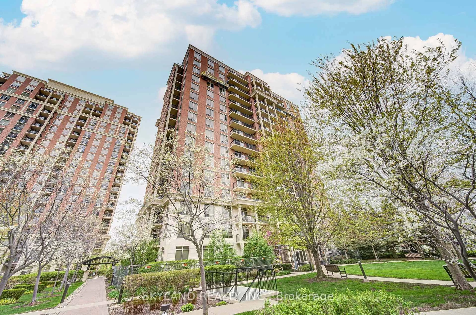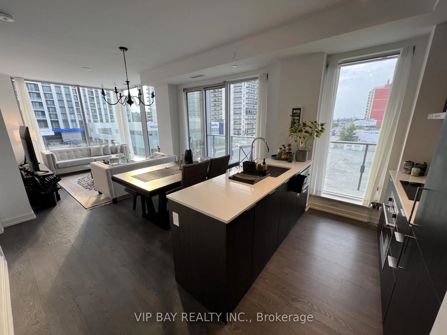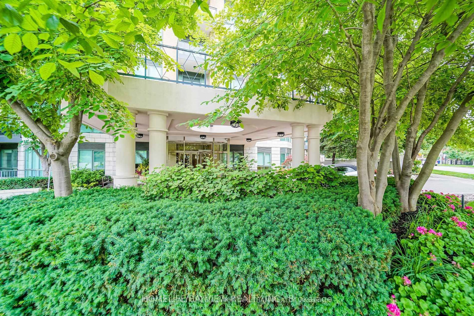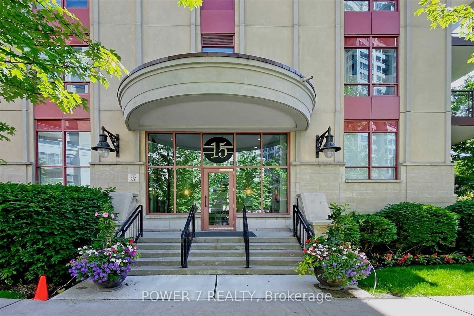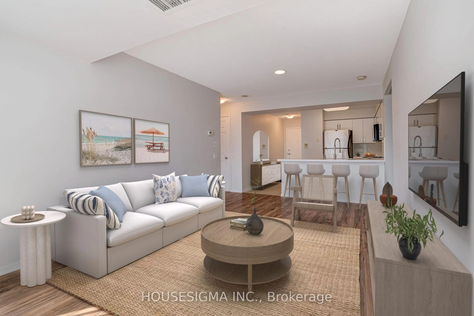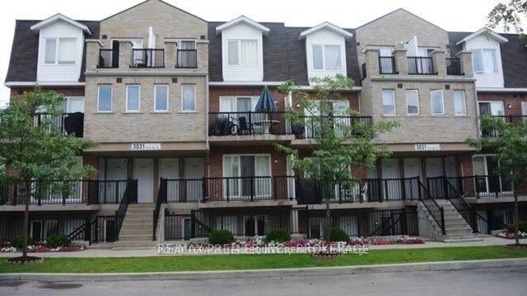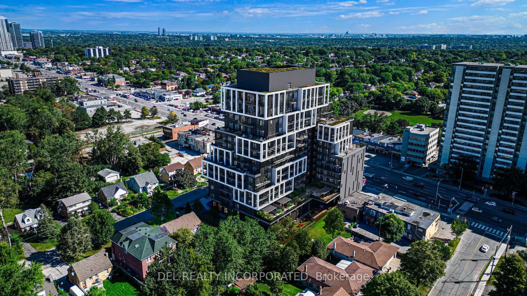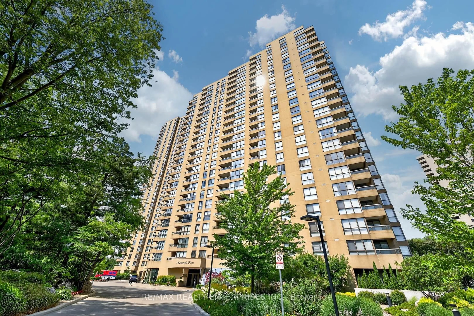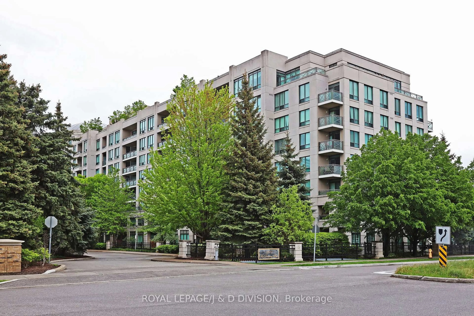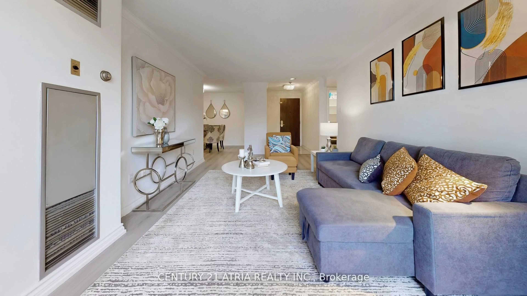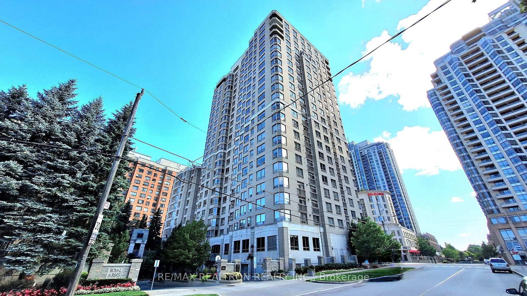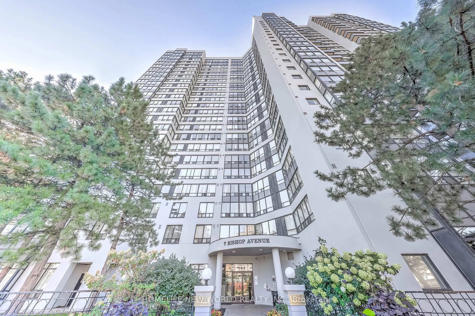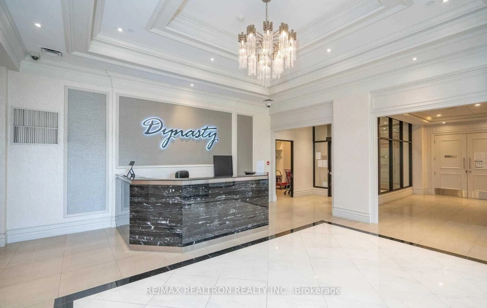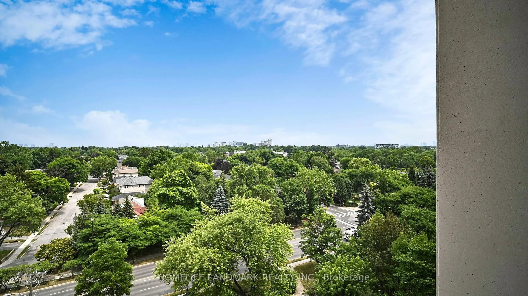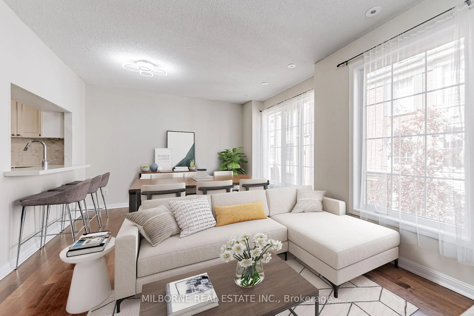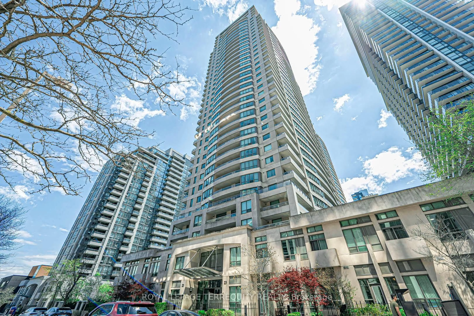5 Concorde Pl #2105, Toronto, Ontario M3C 3M8
Contact us about this property
Highlights
Estimated valueThis is the price Wahi expects this property to sell for.
The calculation is powered by our Instant Home Value Estimate, which uses current market and property price trends to estimate your home’s value with a 90% accuracy rate.Not available
Price/Sqft$502/sqft
Monthly cost
Open Calculator

Curious about what homes are selling for in this area?
Get a report on comparable homes with helpful insights and trends.
+11
Properties sold*
$715K
Median sold price*
*Based on last 30 days
Description
Step into elegance with this beautifully upgraded 1430 sqft; 2 Bedroom + Den, 2 Bath, 2 Parking (could be worth $50,000), corner unit offering panoramic views to the South, South West, North West including views of the iconic Aga Khan Museum& Park, and the glittering city skyline. Featuring rich hardwood floors throughout, this bright and airy unit is bathed in natural light from expansive windows. The custom-designed kitchen and bathroom cabinetry add a touch of luxury and smart functionality to your everyday living. The spacious den offers the perfect space for a home office, studio, or guest area. Enjoy your mornings with breathtaking sunrises and unwind at night with stunning skyline views all from the comfort of your home. An exceptional layout, premium finishes, and unbeatable views this one checks all the boxes. Don't miss your chance to own this spectacular unit!
Property Details
Interior
Features
Main Floor
Living
6.7 x 4.5Hardwood Floor
Dining
3.56 x 2.98hardwood floor / O/Looks Living
Kitchen
2.53 x 2.47Ceramic Floor / Open Concept
Breakfast
2.92 x 2.45hardwood floor / Combined W/Kitchen / O/Looks Park
Exterior
Parking
Garage spaces 2
Garage type Underground
Other parking spaces 0
Total parking spaces 2
Condo Details
Inclusions
Property History
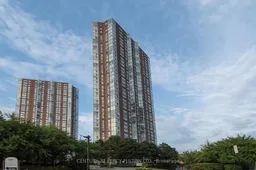 35
35