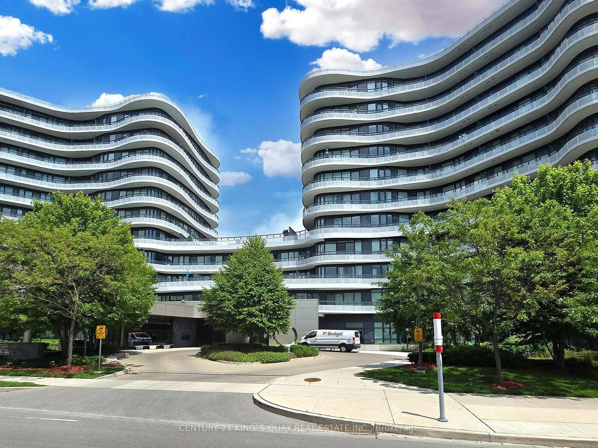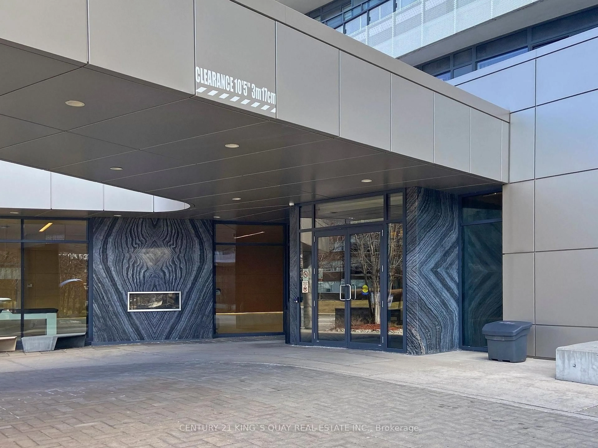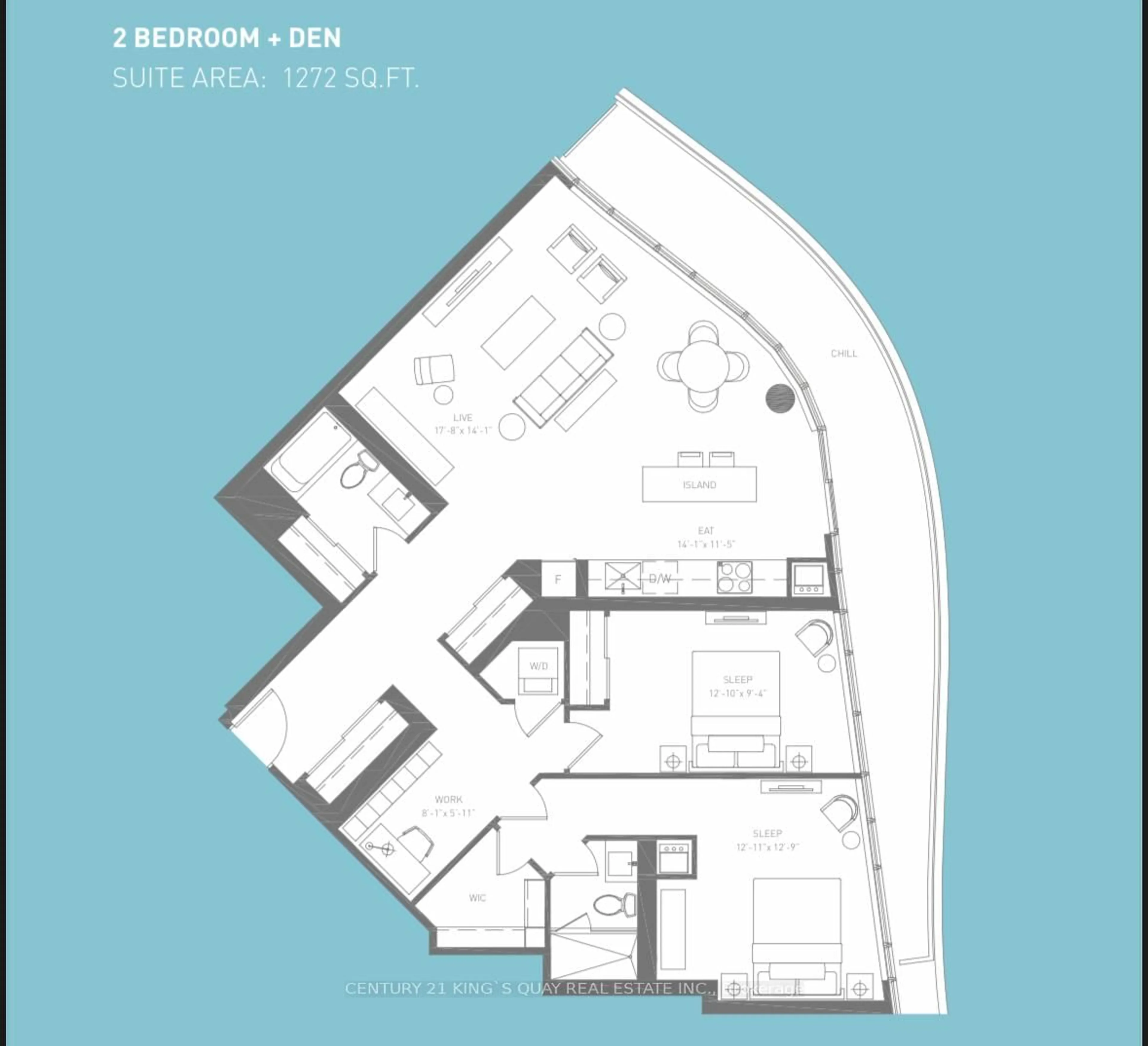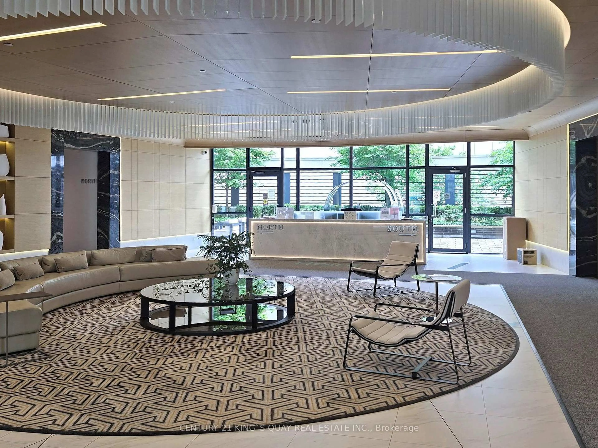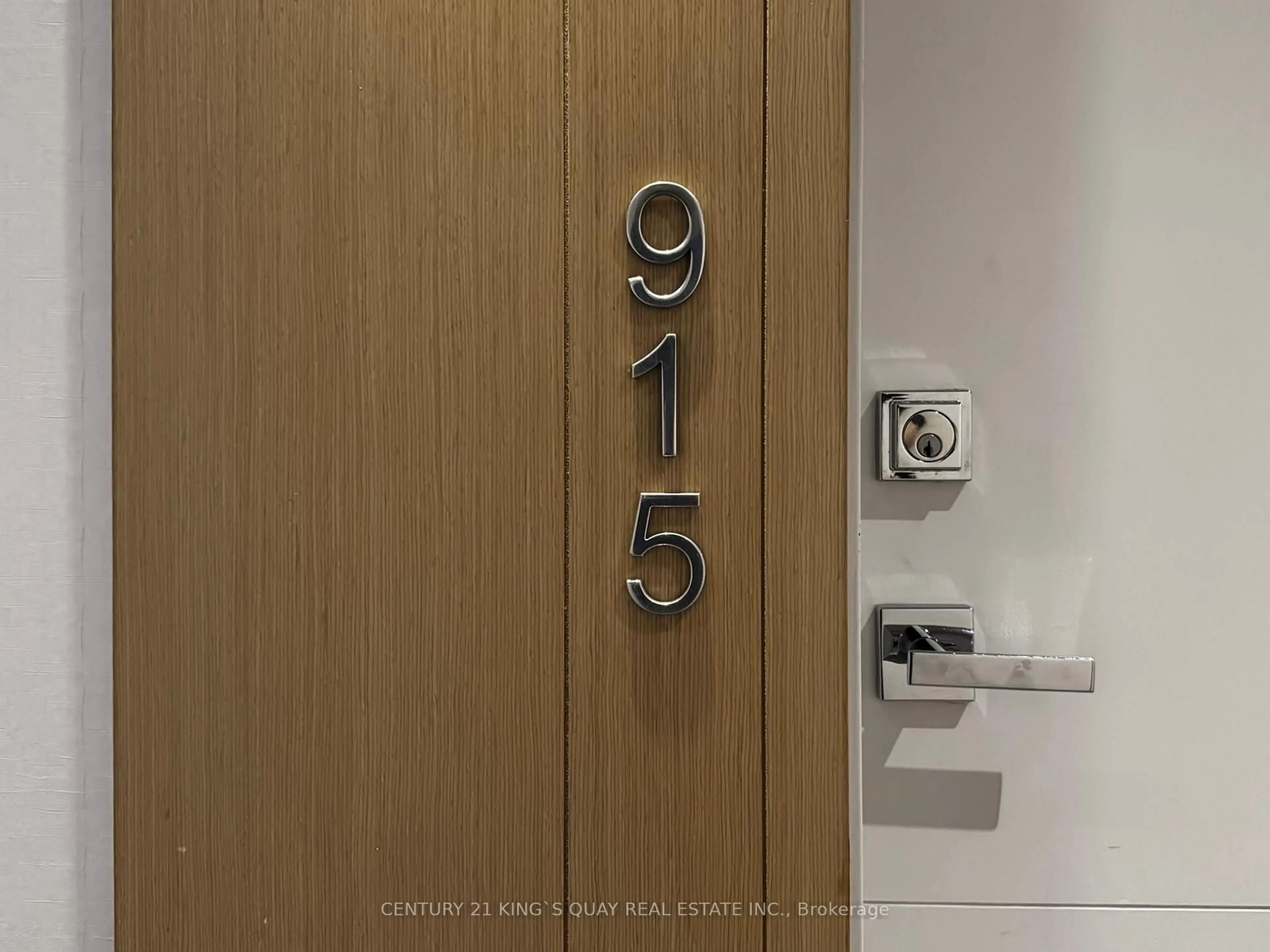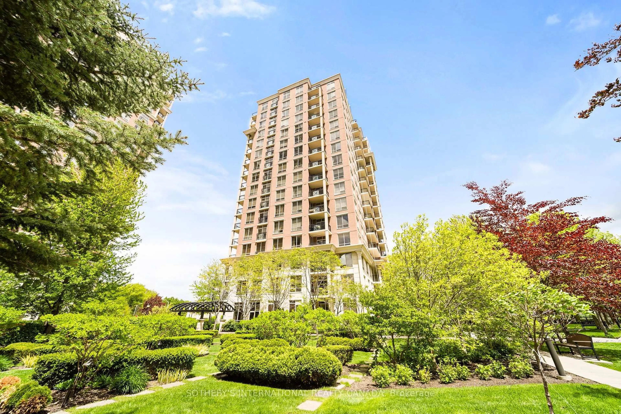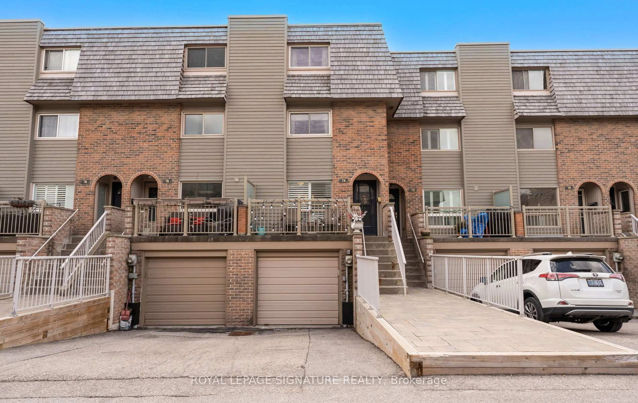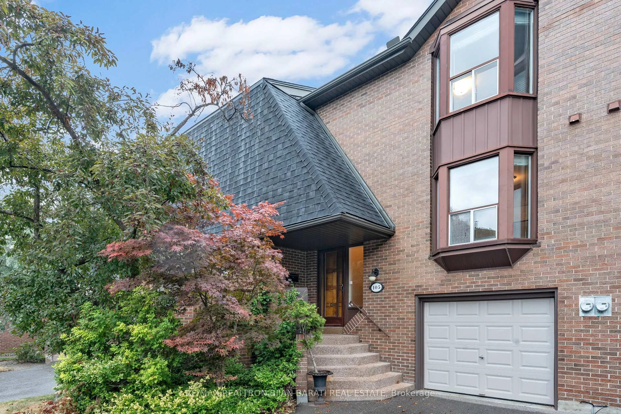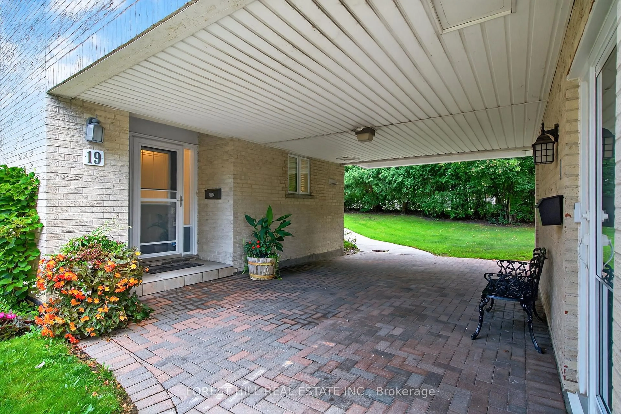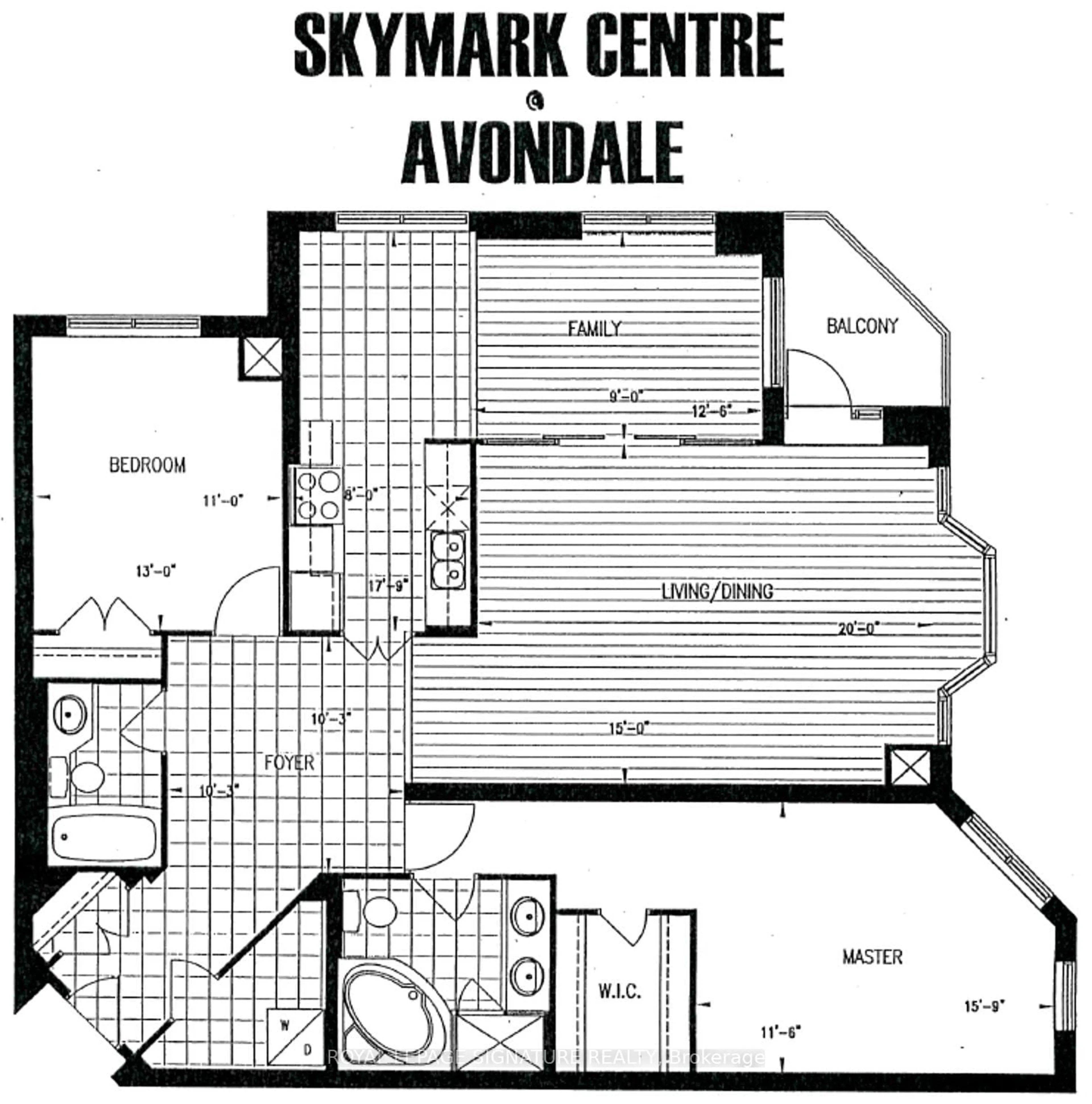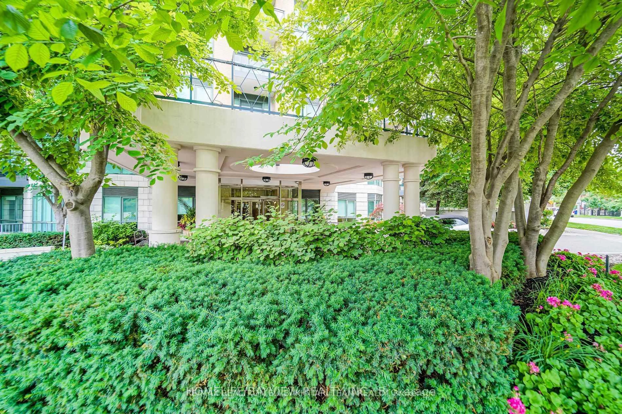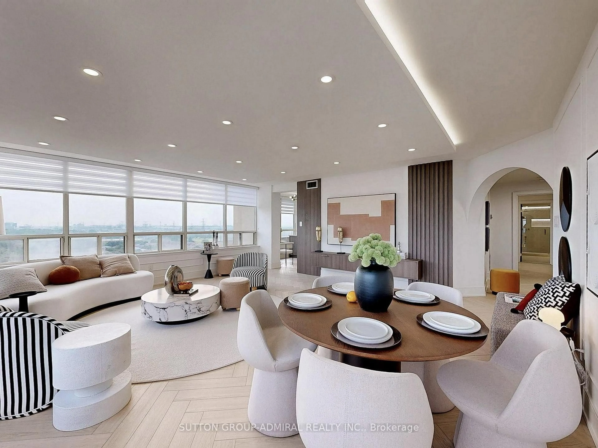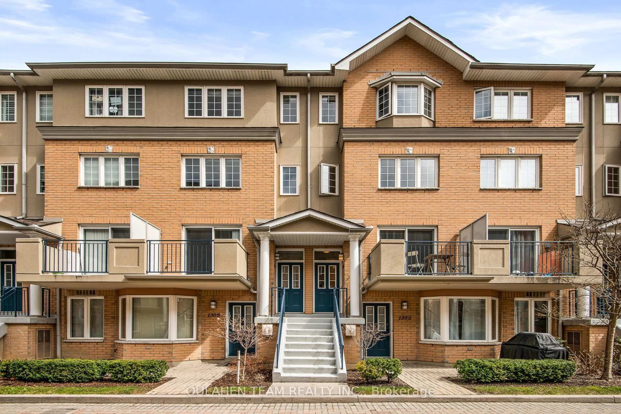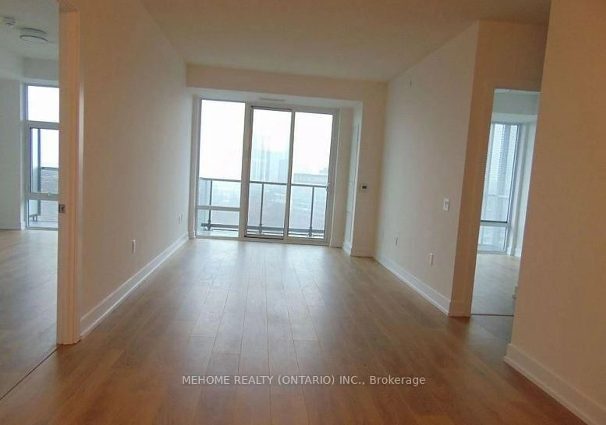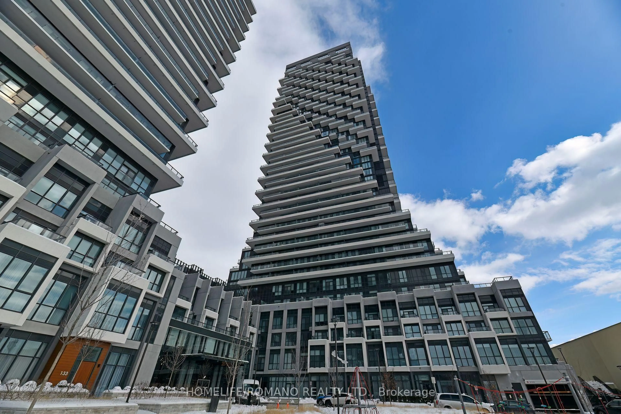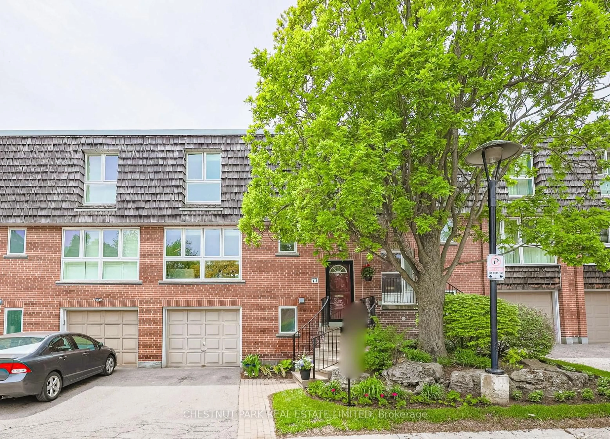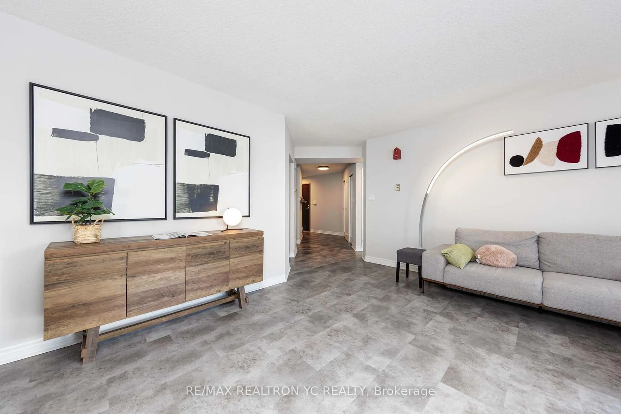99 The Donway #915, Toronto, Ontario M3C 0N8
Contact us about this property
Highlights
Estimated valueThis is the price Wahi expects this property to sell for.
The calculation is powered by our Instant Home Value Estimate, which uses current market and property price trends to estimate your home’s value with a 90% accuracy rate.Not available
Price/Sqft$924/sqft
Monthly cost
Open Calculator

Curious about what homes are selling for in this area?
Get a report on comparable homes with helpful insights and trends.
+11
Properties sold*
$715K
Median sold price*
*Based on last 30 days
Description
Bright & Spacious 2-Bedroom Plus Den, 2 Bath 1,272 Sq Ft Suite With Brilliant Layout. Panoramic View With 9' Ceiling. Gourmet Open Concept Modern Kitchen With Custom-Matching Cabinetry, Centre Island, Miele Stainless Steel Appliances, Granite Countertop & Custom Backsplash. High Quality Laminate Floor. Master Bedroom With Floor-to-Ceiling Window and 3-Pc Ensuite Bath. Large Wrap Around Balcony With Spectacular North West Sunset Views. Top Quality Hunter Douglas Window Coverings. Excellent amenities with Friendly 24-Hr Concierge, Rooftop Terrace & BBQ Area, Theatre/Media, Pool Table, Gym, Party Room, Pet Spa & Visitor Parking. Walking distance to The Shops at Don Mills, Cinema, Bars & Restaurants, Public Transit.
Property Details
Interior
Features
Flat Floor
Den
2.41 x 2.21Laminate / Pot Lights
Foyer
5.21 x 1.42Laminate / Double Closet / Mirrored Closet
Living
5.64 x 2.95Laminate / Combined W/Dining / Window Flr to Ceil
Dining
5.64 x 2.95Laminate / Combined W/Living / Open Concept
Exterior
Features
Parking
Garage spaces 2
Garage type Underground
Other parking spaces 0
Total parking spaces 2
Condo Details
Amenities
Concierge, Gym, Media Room, Party/Meeting Room, Rooftop Deck/Garden, Visitor Parking
Inclusions
Property History
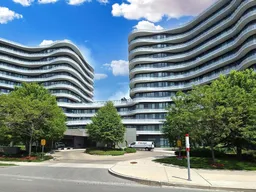 40
40