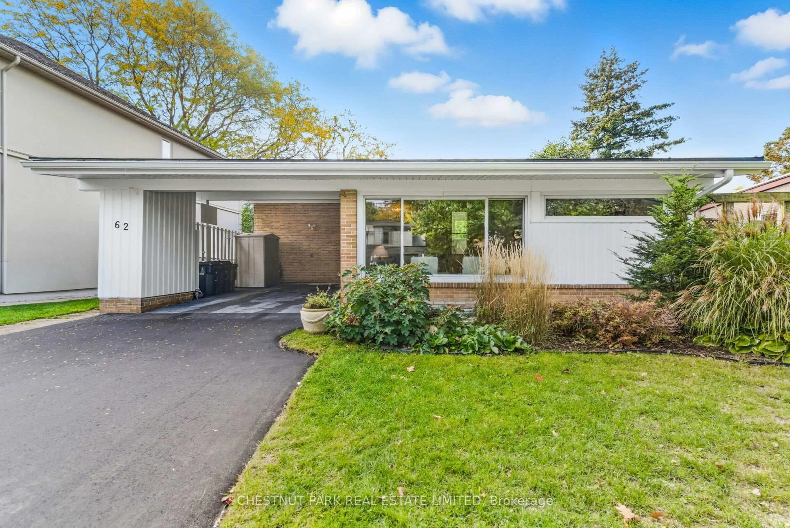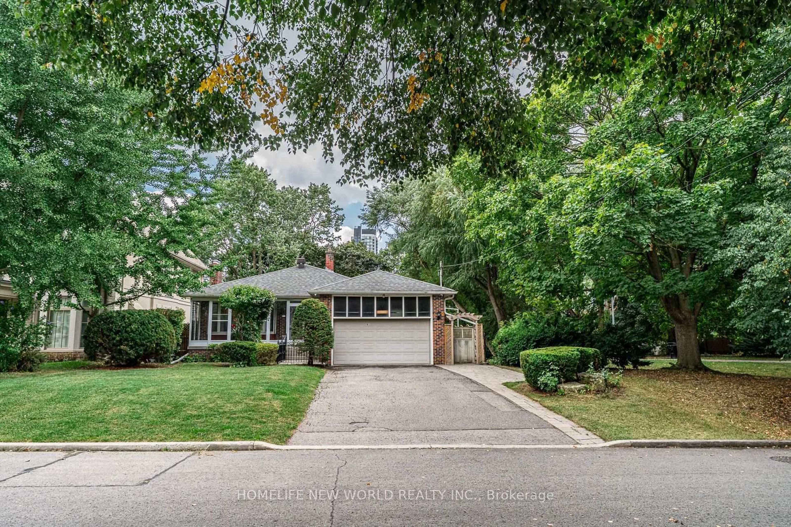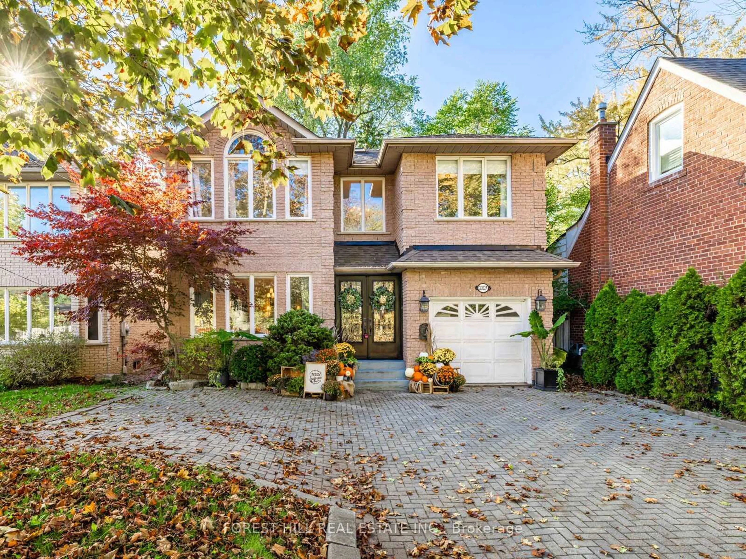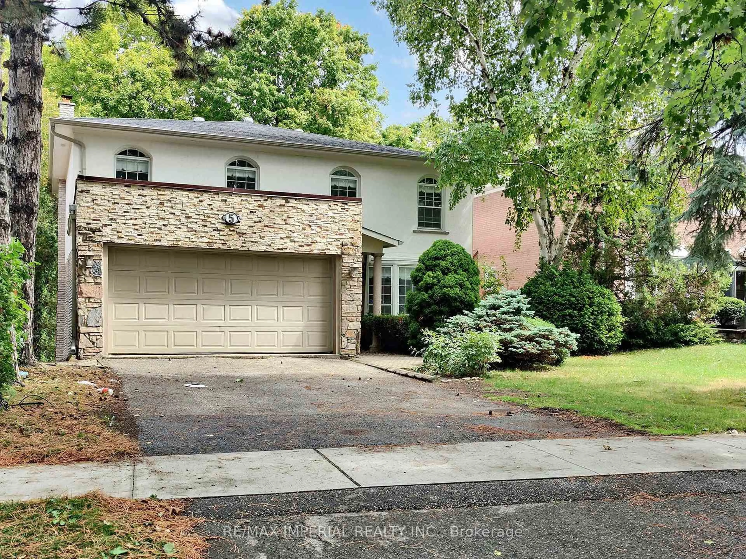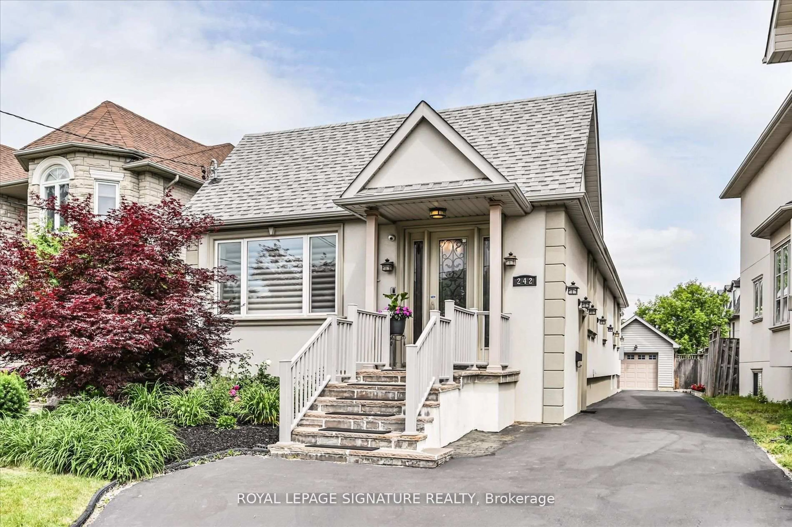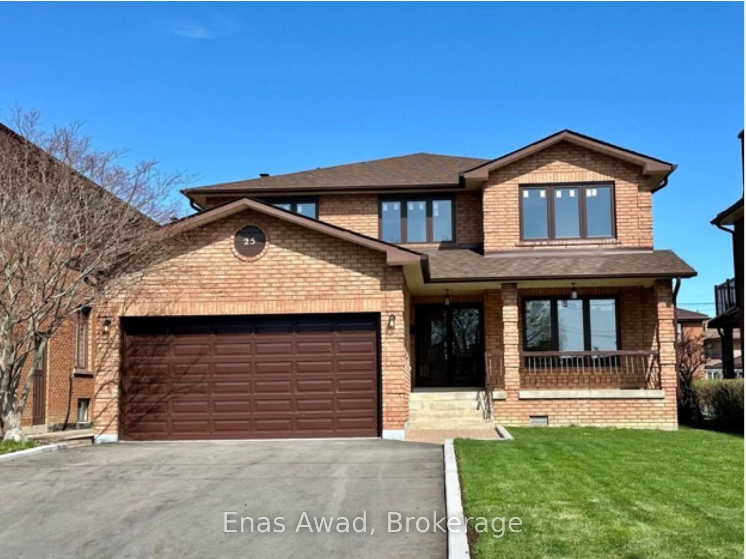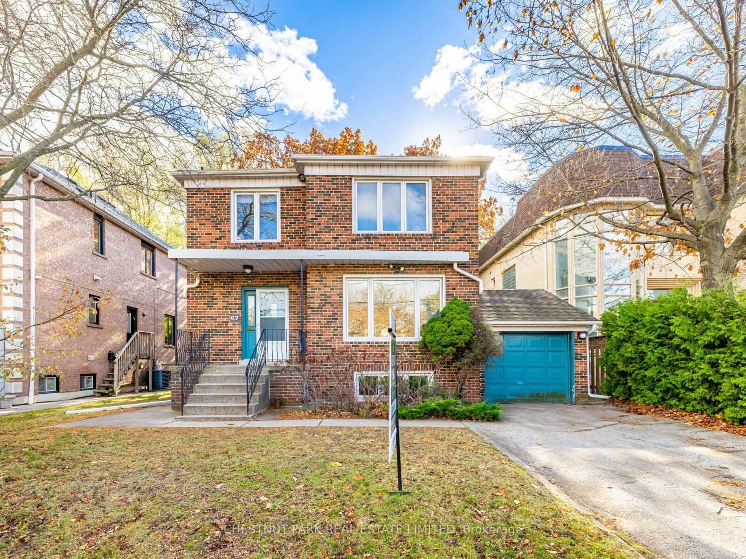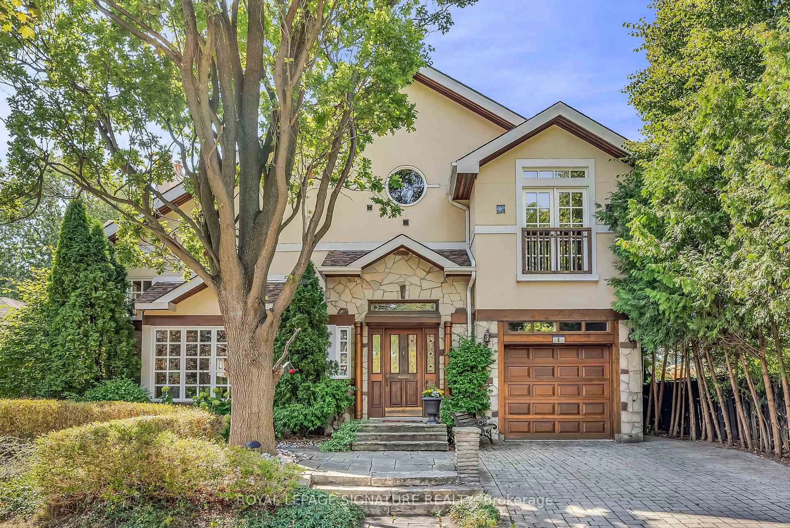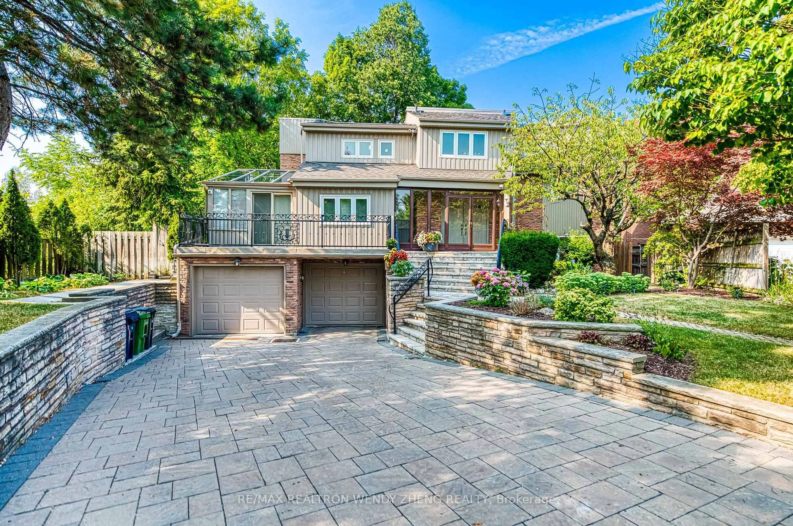41 Francine Drive is a 4+2 bedroom detached home set on a 55x110 ft ravine lot in North York. Surrounded by trees and backing directly onto Duncan Creek trails, it offers both privacy and connection to nature while remaining close to schools, shopping, and transit.Inside, natural light fills the open living and dining areas with smooth ceilings and new pot lights. The kitchen features quartz countertops, updated appliances, and calming finishes, flowing into a family room with walkout to a balcony overlooking the ravine. Four bedrooms are upstairs, with two additional bedrooms in the finished basement, creating flexibility for family, guests, or home office use.Recent updates include: fully renovated garage (2025) with polyaspartic flooring, WiFi-enabled opener with camera, LED lighting, and slat panels; new HVAC system with EcoBee thermostat (2023); water heater (2023); most windows, balcony and patio doors replaced; new lighting fixtures throughout; and numerous upgrades including new window coverings, repaired stairs, grout cleaning, paint touch-ups, landscaping, and more. Direct garage access, a bright main floor laundry, hardwood on the upper level, ceramic tile in high-traffic areas, and vinyl plank flooring in the basement add both function and comfort.
Inclusions: All electric light fixtures, all window coverings, stainless steel fridge, stove, hood fan, built in dishwasher, mirrors in all bathrooms, washer and dryer, garage door opener and remote
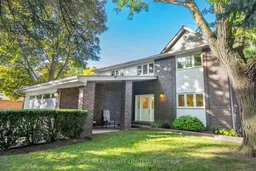 50
50

