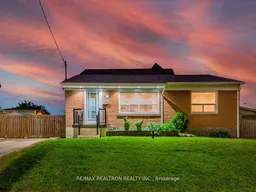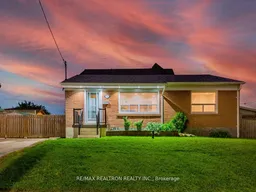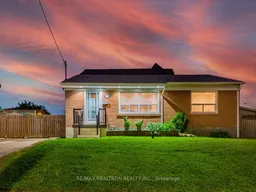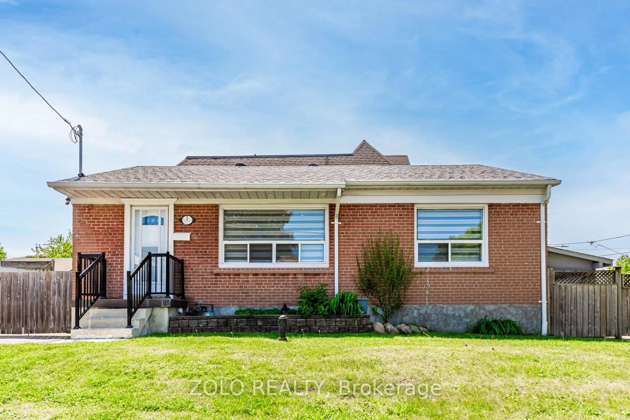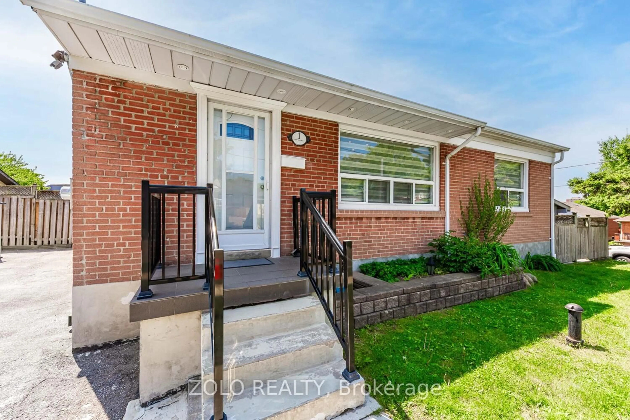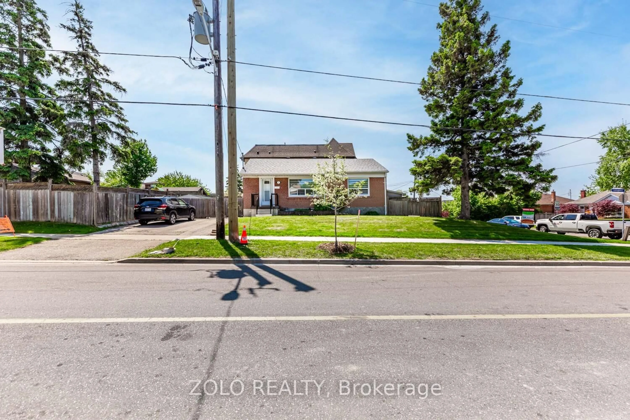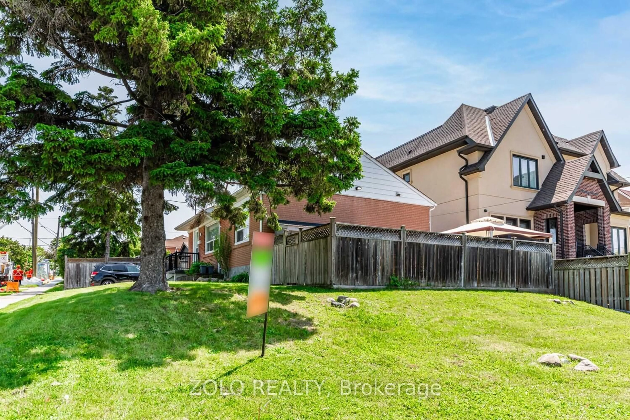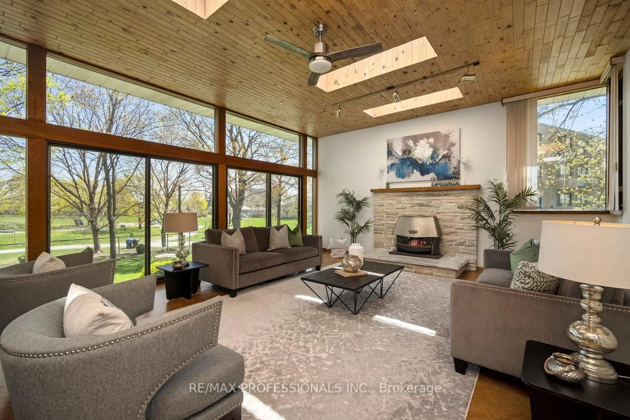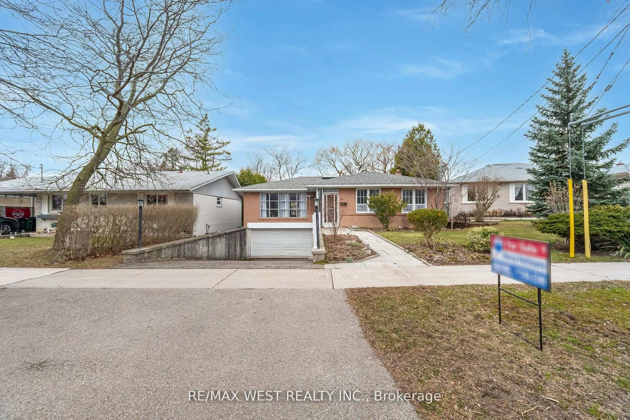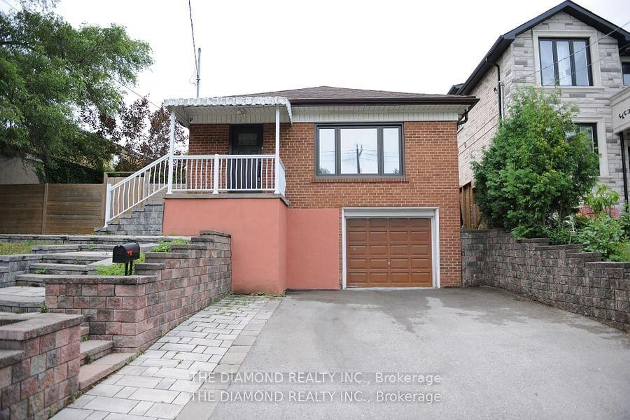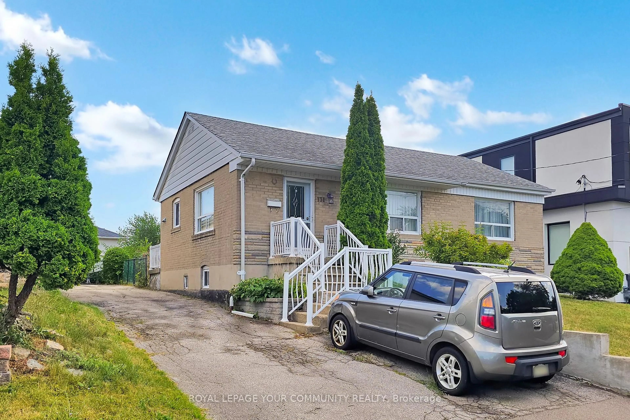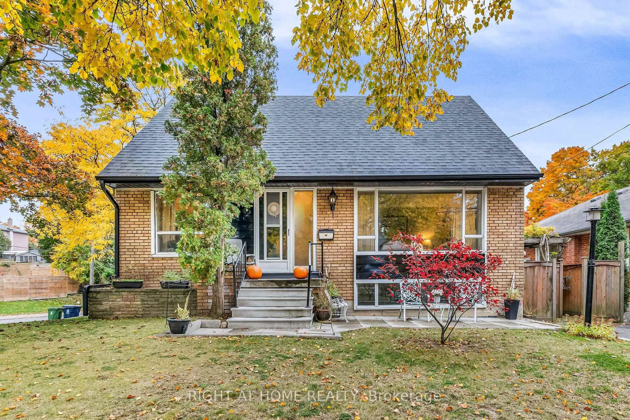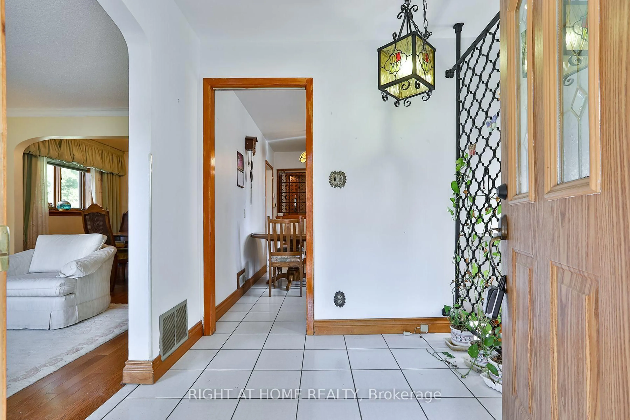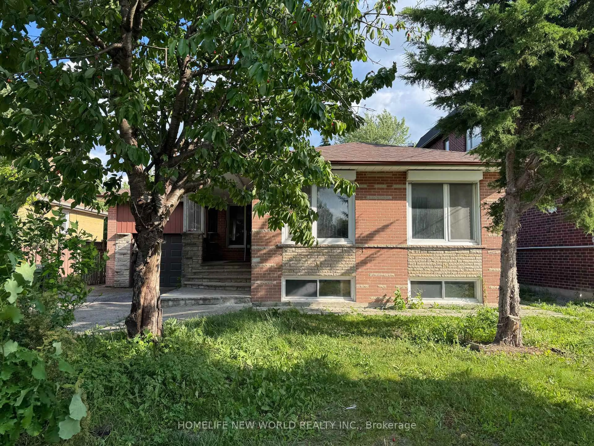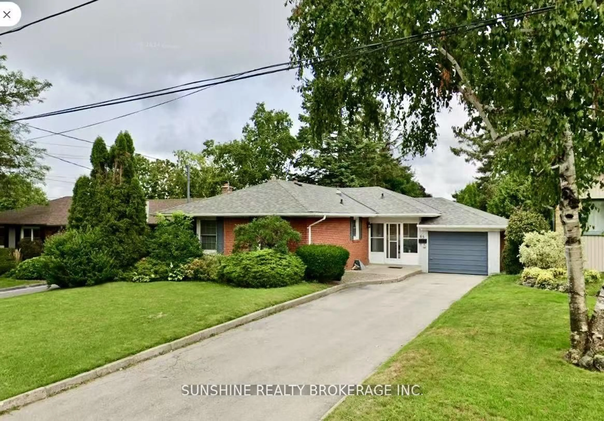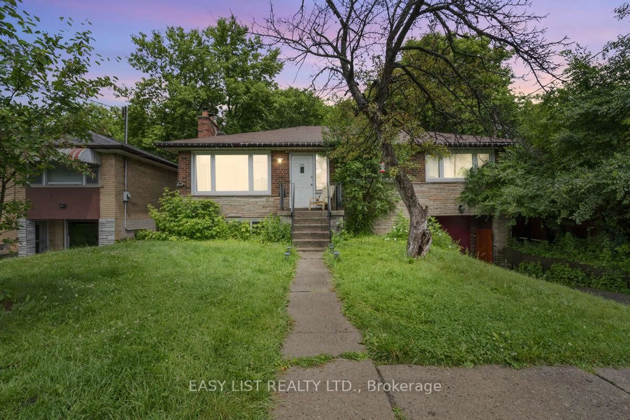1 Forthbridge Cres, Toronto, Ontario M3M 1Z9
Contact us about this property
Highlights
Estimated valueThis is the price Wahi expects this property to sell for.
The calculation is powered by our Instant Home Value Estimate, which uses current market and property price trends to estimate your home’s value with a 90% accuracy rate.Not available
Price/Sqft$1,285/sqft
Monthly cost
Open Calculator

Curious about what homes are selling for in this area?
Get a report on comparable homes with helpful insights and trends.
+6
Properties sold*
$1M
Median sold price*
*Based on last 30 days
Description
Unveil a hidden gem in this captivating, sun-drenched bungalow, where timeless charm meets modern elegance! Perched on a coveted corner lot, this rare find offers unmatched privacy and generous space, distanced from neighbors. Revel in a sprawling, fenced backyard oasis, complemented by a distinct, separate side yard, perfect for endless outdoor adventures. Inside, discover 3+1 bedrooms and 2 full baths, thoughtfully designed as two distinct living spaces, ideal for extended families. The main floor dazzles with an open-concept eat-in kitchen, seamlessly flowing to the backyard, paired with a versatile mudroom/storage haven. Three serene bedrooms and a sleek bathroom are tucked away for ultimate tranquility. The basement unveils a self-contained retreat with its own private entrance, contemporary kitchen, cozy living room, full bath, and exclusive yard plus ample storage and a workshop for your creative pursuits. Nestled in a vibrant, family-friendly neighborhood, this extraordinary home is a must-experience masterpiece that redefines multi-generational living!
Property Details
Interior
Features
Main Floor
Living
4.32 x 3.56Large Window / O/Looks Frontyard / hardwood floor
Dining
4.34 x 3.56Open Concept / Combined W/Living
Primary
3.98 x 2.82Large Closet / Closet / Pot Lights
2nd Br
3.52 x 2.98Large Window / Closet / Pot Lights
Exterior
Features
Parking
Garage spaces -
Garage type -
Total parking spaces 2
Property History
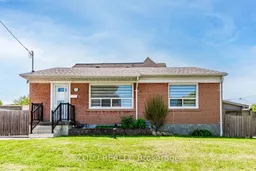 39
39