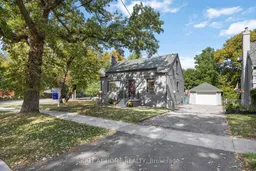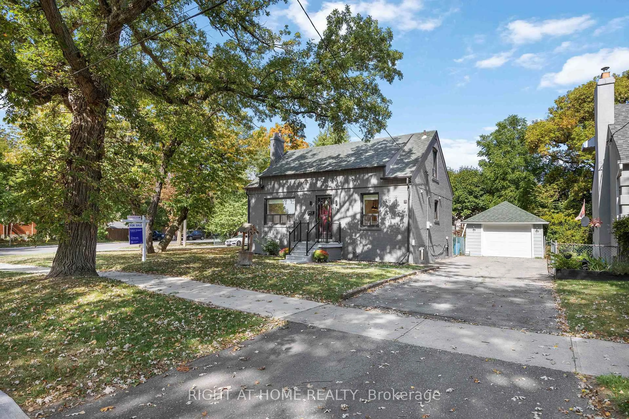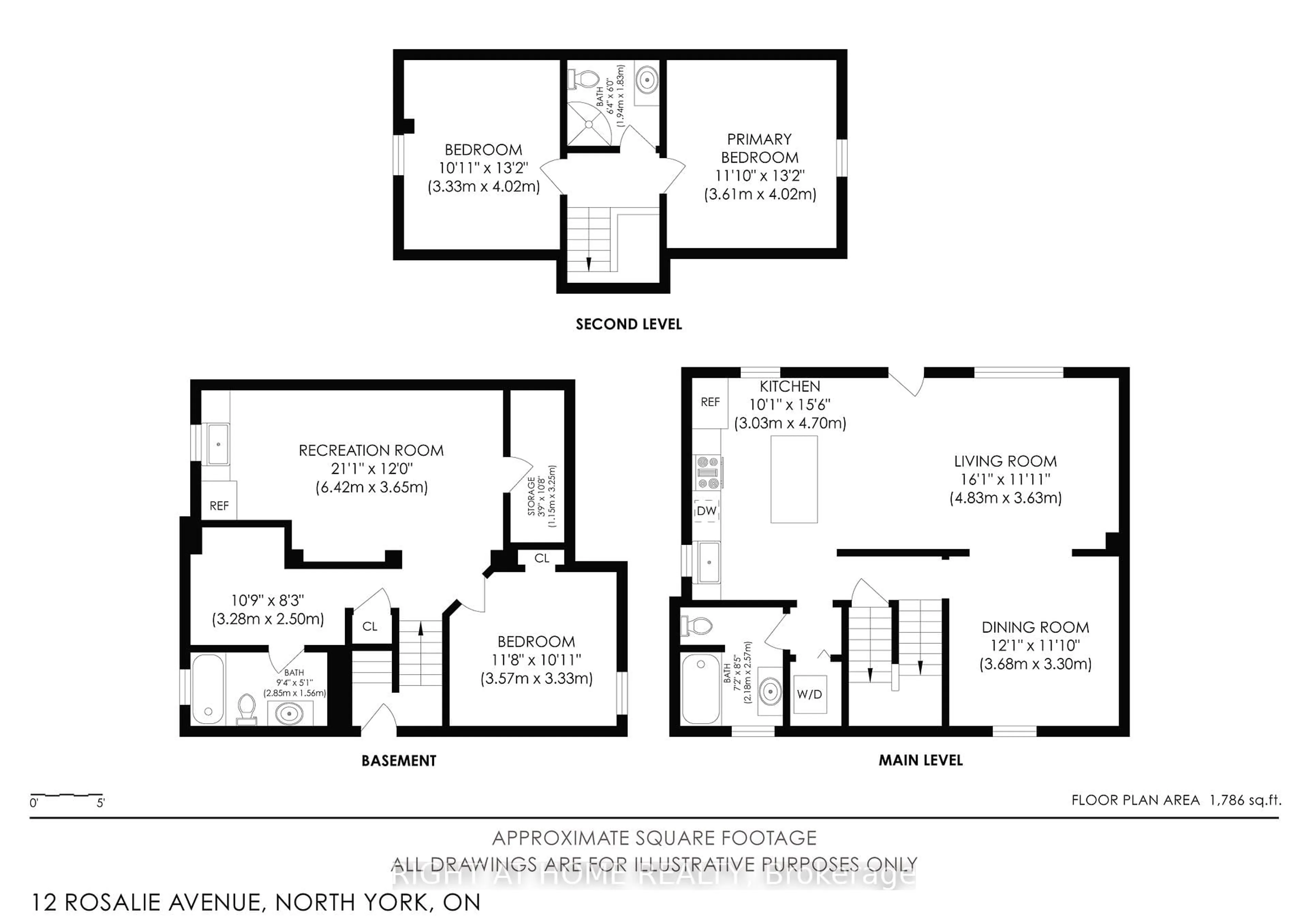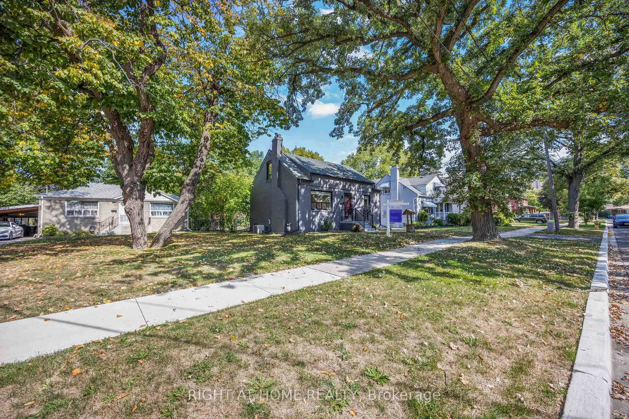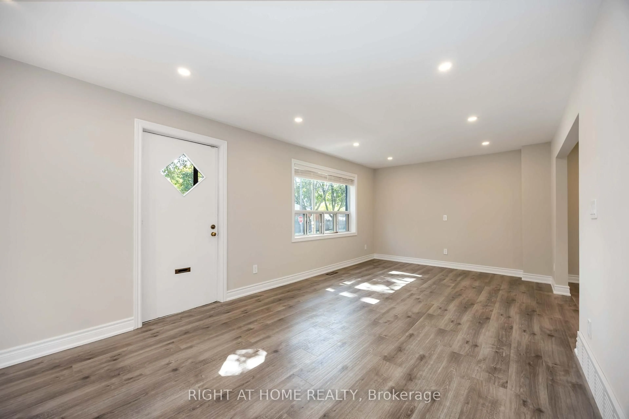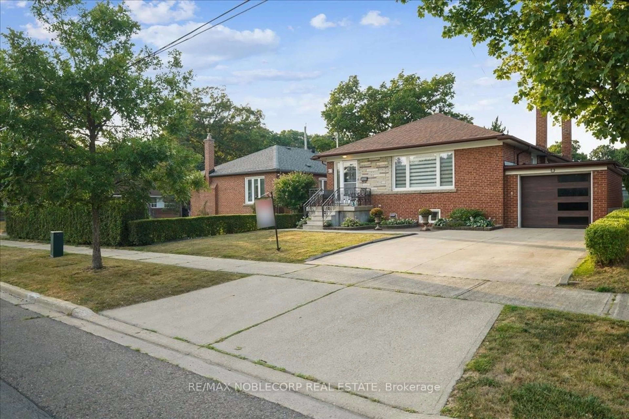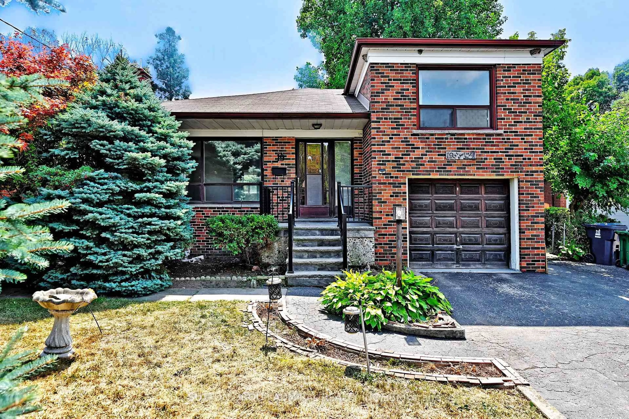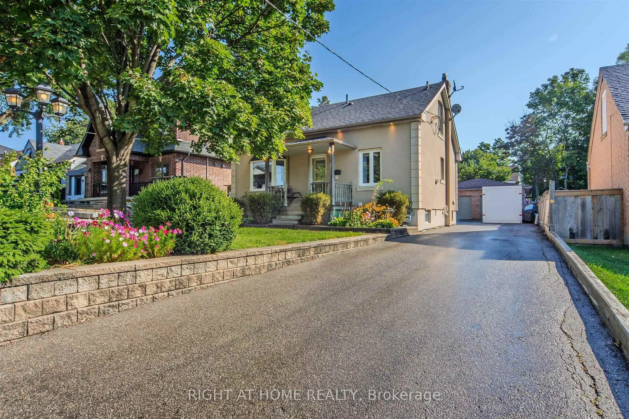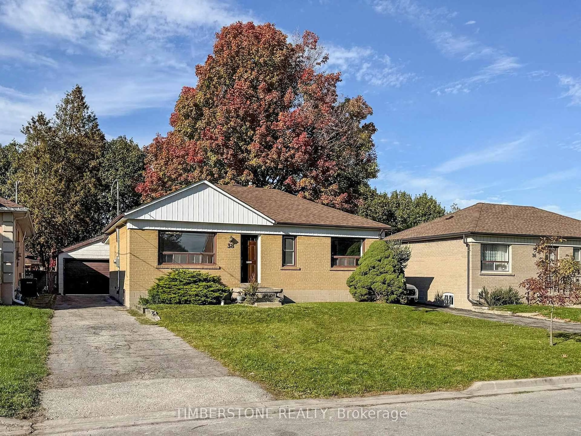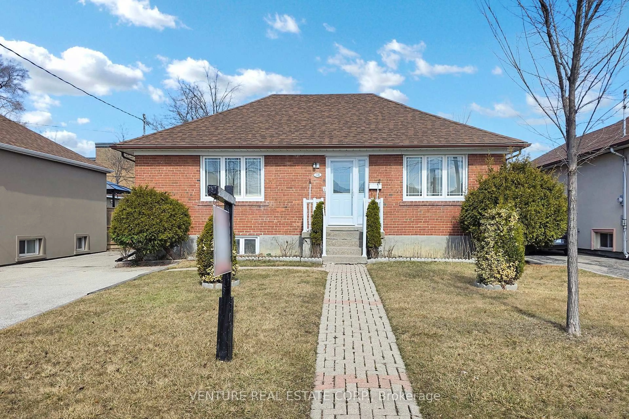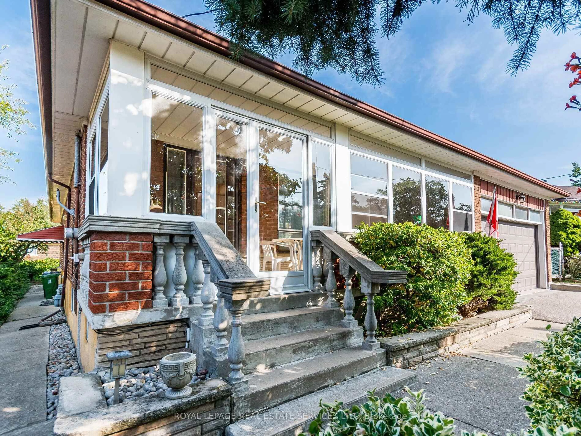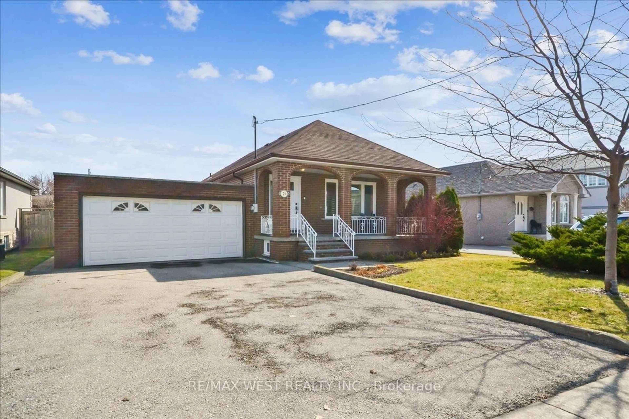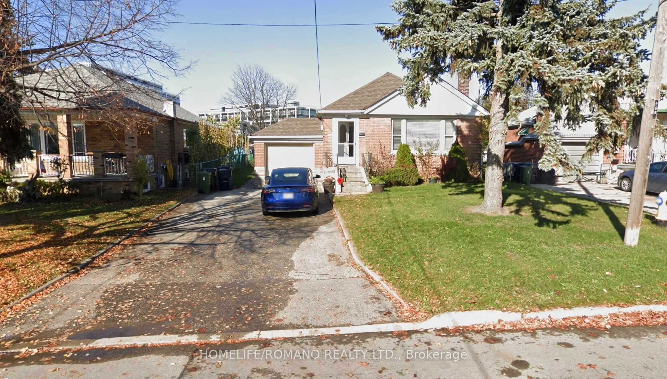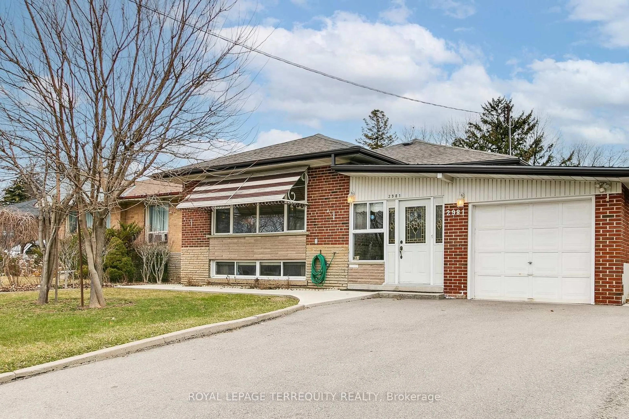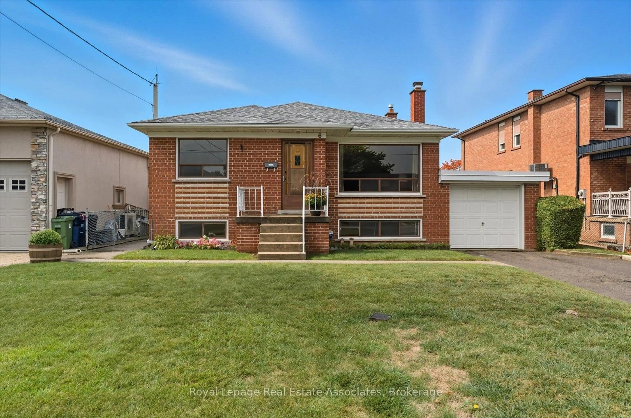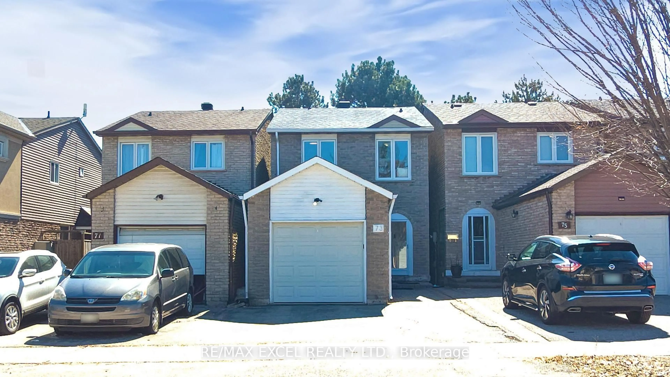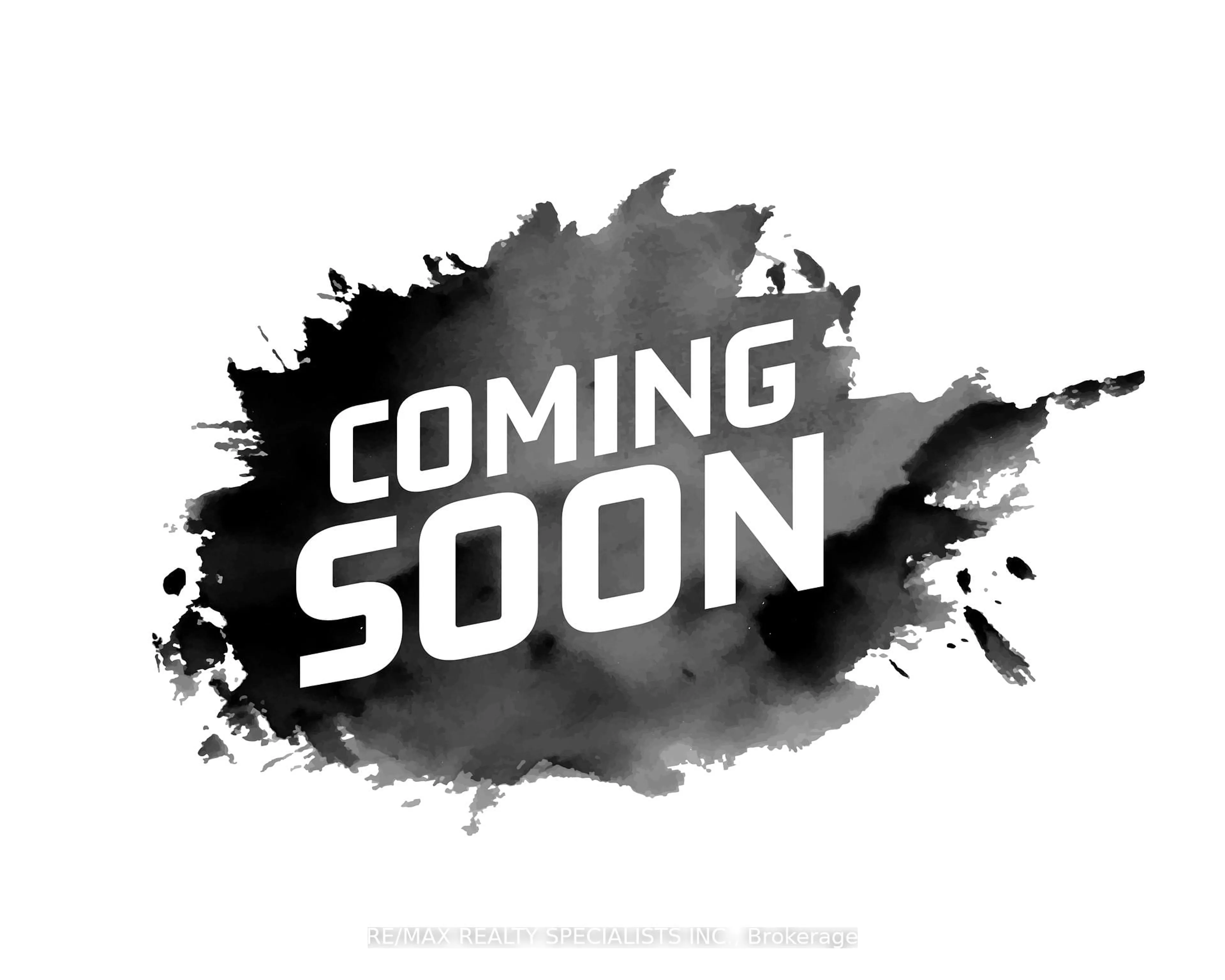12 Rosalie Ave, Toronto, Ontario M3L 1C5
Contact us about this property
Highlights
Estimated valueThis is the price Wahi expects this property to sell for.
The calculation is powered by our Instant Home Value Estimate, which uses current market and property price trends to estimate your home’s value with a 90% accuracy rate.Not available
Price/Sqft$788/sqft
Monthly cost
Open Calculator

Curious about what homes are selling for in this area?
Get a report on comparable homes with helpful insights and trends.
*Based on last 30 days
Description
With over 100K in upgrades, this fully renovated top to bottom generational home sits on a rare, deep and wide lot surrounded by mature trees, offering privacy and a cottage-like atmosphere right in the city. The backyard is a true oasis ideal for entertaining, gardening, or even adding a garden suite for in-laws or private use. Enjoy the apple tree, long-standing birdhouses, and the flexibility this unique space provides.A long driveway fits three large vehicles and leads to a spacious detached garage. The street itself is lined with mature trees, setting it apart from most of the neighbourhood and adding to the homes charm and tranquility. With the neighbouring corner house set back, you gain the feel of a corner lot with added privacy.Inside, the ground floor welcomes you with an open-concept layout that feels bright, cozy, and versatile. The kitchen and family room flow seamlessly, while an additional recreation room can serve as a dining space or flexible family area.Upstairs, two comfortable bedrooms provide a perfect fit for a growing family or downsizes. The fully finished basement includes a walk-up to the backyard, a large rec room combined with a kitchen, a bedroom, a 3-piece bathroom, and generous storage ideal for extended family or private living.The front yard is equally charming, with green space, two mature shade trees, and a hand-built wishing well that has been cherished for generations, ready to be passed on to its next family.
Property Details
Interior
Features
2nd Floor
Bathroom
1.94 x 1.833 Pc Bath
Br
3.61 x 4.02Window / Closet Organizers
2nd Br
3.33 x 4.02Window
Exterior
Features
Parking
Garage spaces 2
Garage type Detached
Other parking spaces 3
Total parking spaces 5
Property History
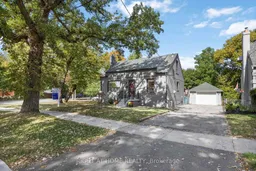 40
40