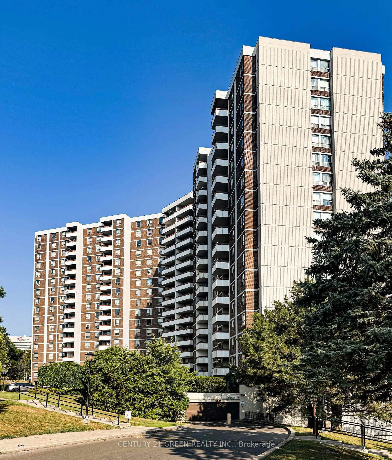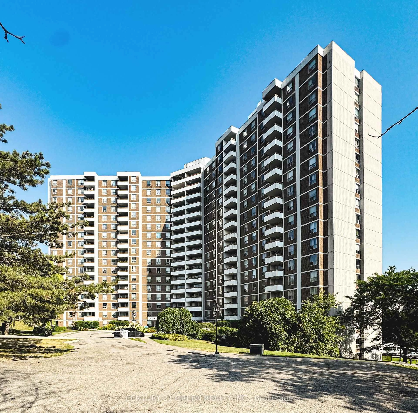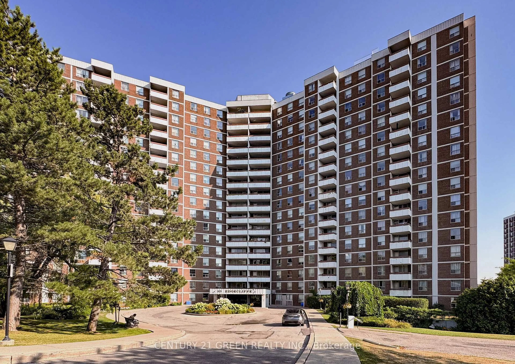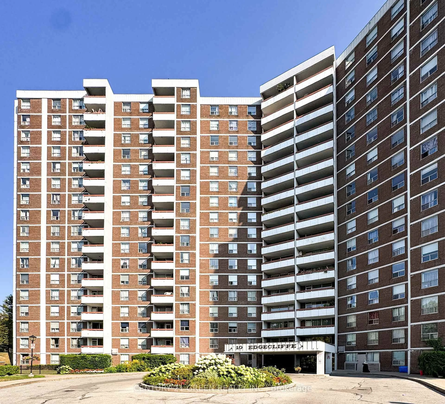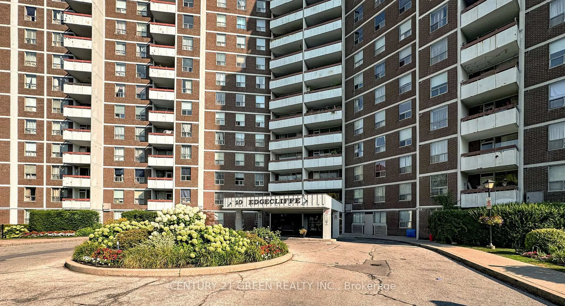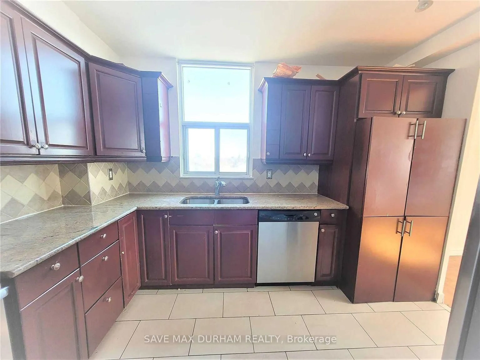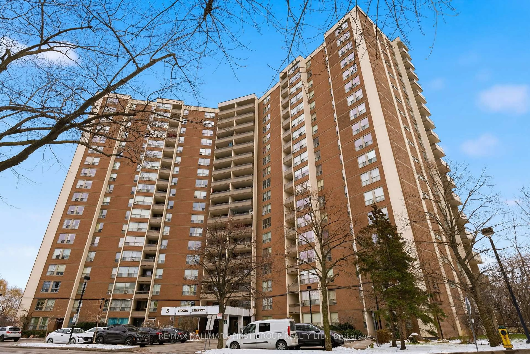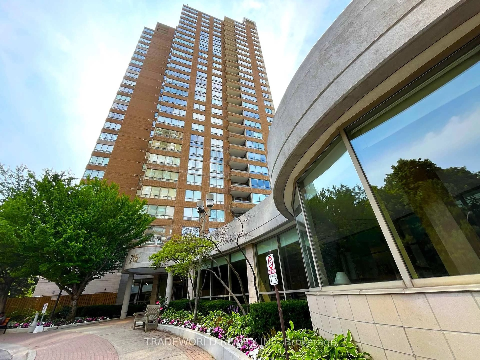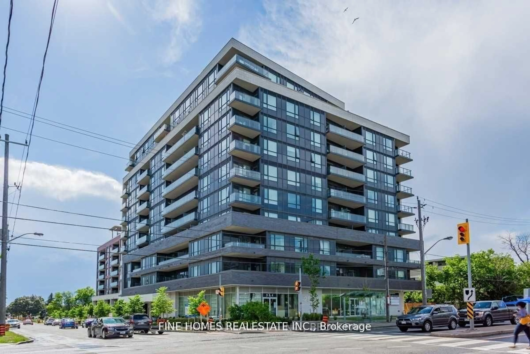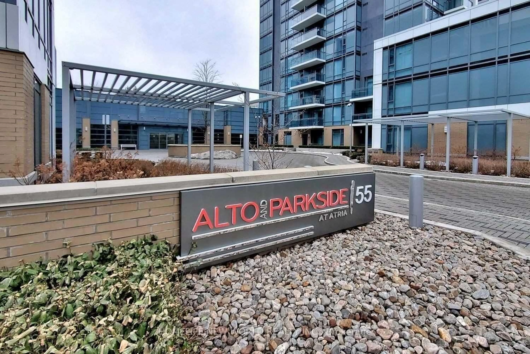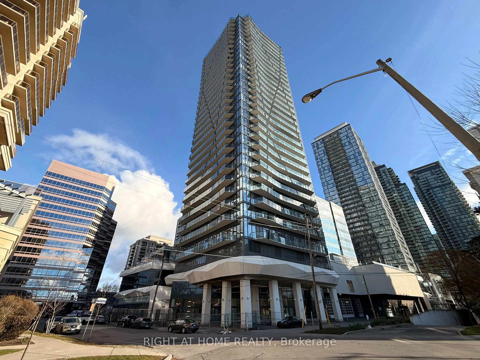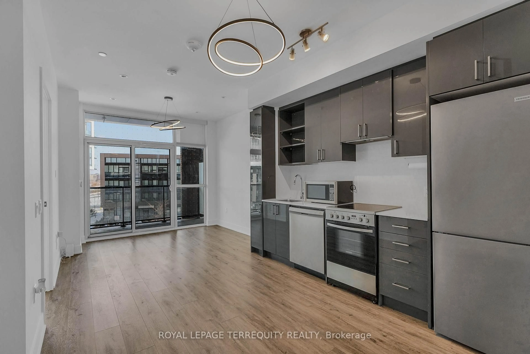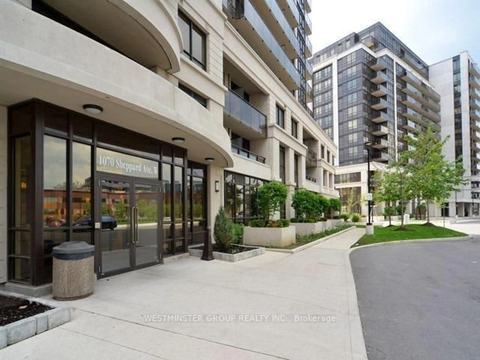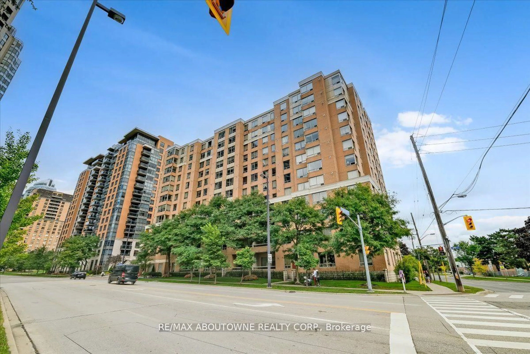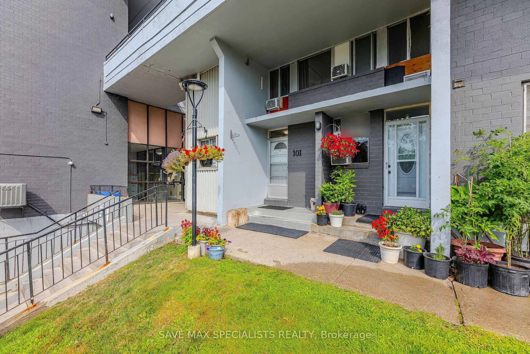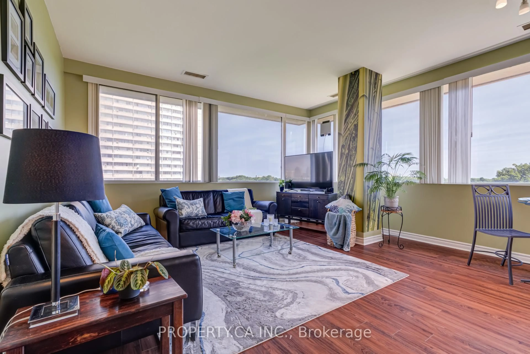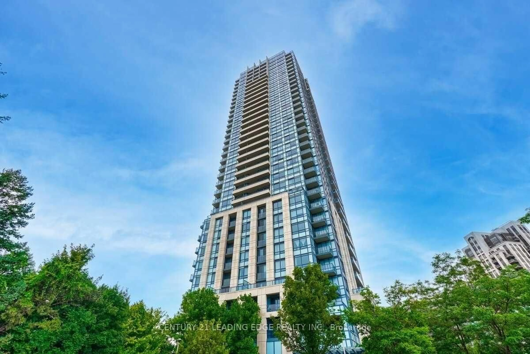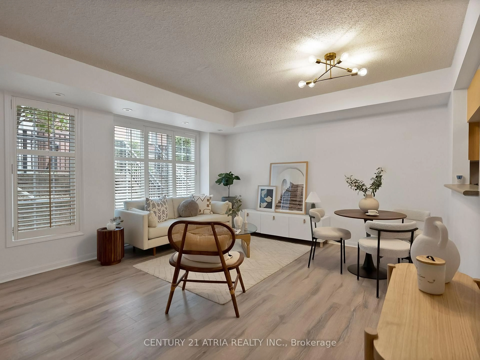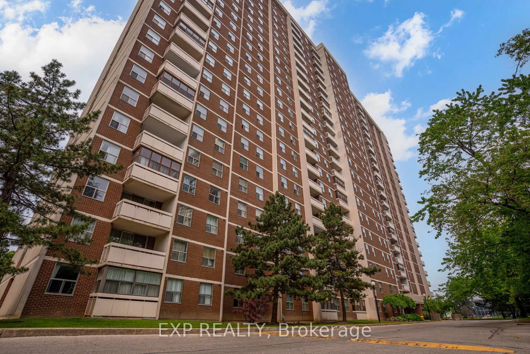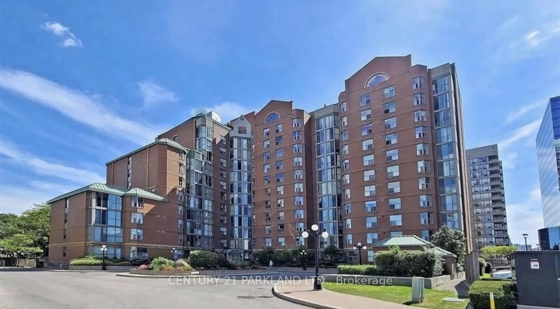10 Edgecliff Gfwy #PH 3, Toronto, Ontario M3C 3A3
Contact us about this property
Highlights
Estimated valueThis is the price Wahi expects this property to sell for.
The calculation is powered by our Instant Home Value Estimate, which uses current market and property price trends to estimate your home’s value with a 90% accuracy rate.Not available
Price/Sqft$394/sqft
Monthly cost
Open Calculator
Description
NEW REDUCED PRICE!! 1200 SF 3 Bedrooms Penthouse For Sale 19th Floor Level, excellent view Of Golf Course & panoramic views of Toronto Skyline, Spacious Condo with Bright, Sunny with Living cum Dining Room, 1 x 4 Pc Washroom with bathtub and 1 x 2 Pc Washroom connected to Master Bedroom, Master Bedroom has Walk in Closet, offering modern living, this unit includes DD fridge , Stove & built in dishwasher, Provision for En-Suite Laundry (Washer & Dryer not included) , Enjoy relaxing in the balcony. Includes one car parking and locker. Building amenities: indoor pool, sauna, gym, renovated lobby, party room & more. Prime location: Steps to Costco, Real Canadian Superstore, Eglinton Square, Ontario Science Centre, Aga Khan Museum, Don Mills Trails, DVP,TTC, and the upcoming Eglinton LRT. Stylish, spacious, and ready to move in!!
Property Details
Interior
Features
Main Floor
3rd Br
3.65 x 2.46Double Closet / Overlook Golf Course
Living
6.4 x 3.07Open Concept / Large Window
Dining
3.0 x 2.43Open Concept
Kitchen
3.5 x 1.82Ceramic Floor / Backsplash
Exterior
Features
Parking
Garage spaces -
Garage type -
Total parking spaces 1
Condo Details
Amenities
Exercise Room, Gym, Indoor Pool, Recreation Room, Sauna
Inclusions
Property History
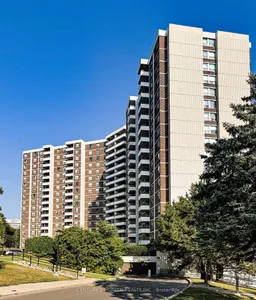 25
25
