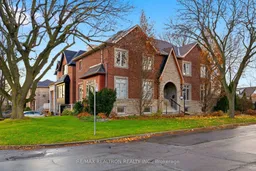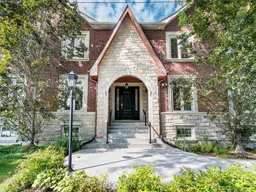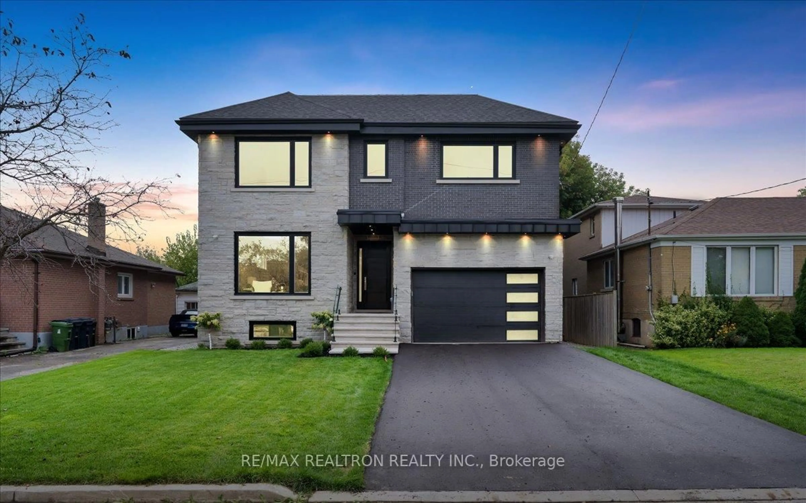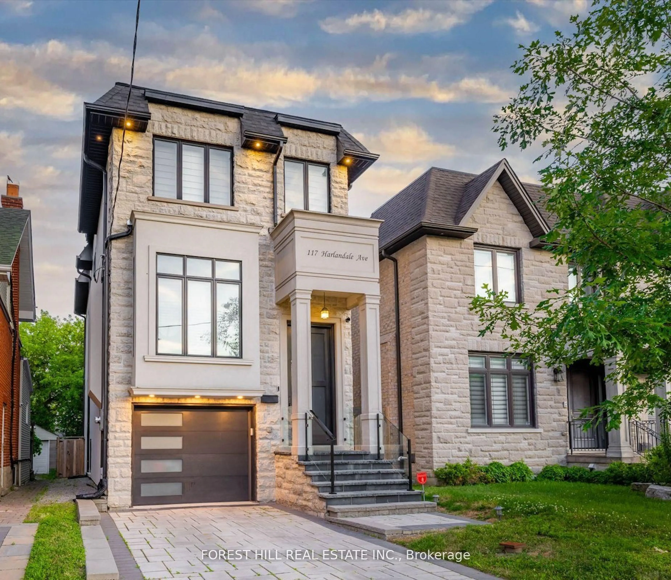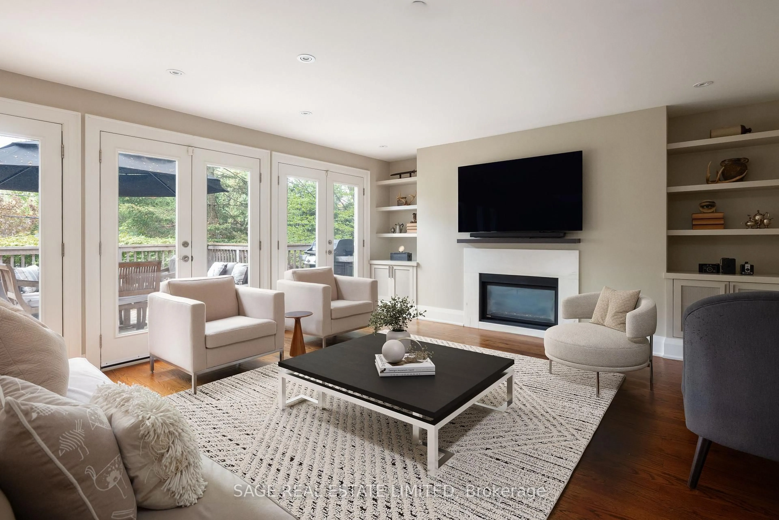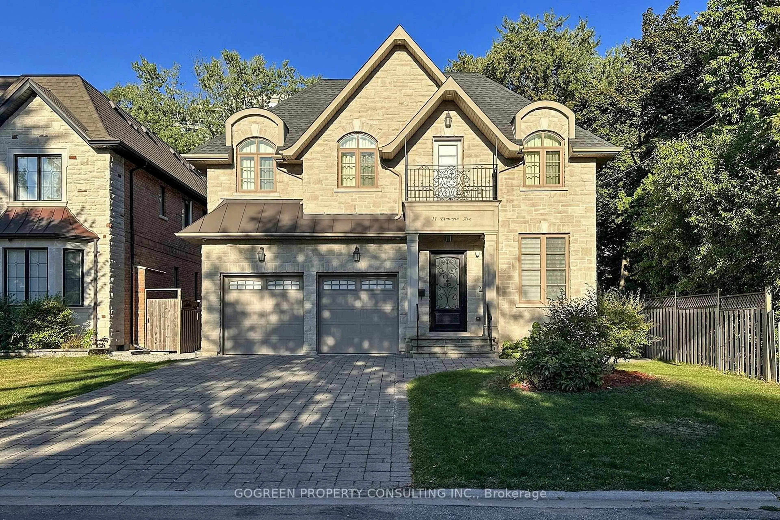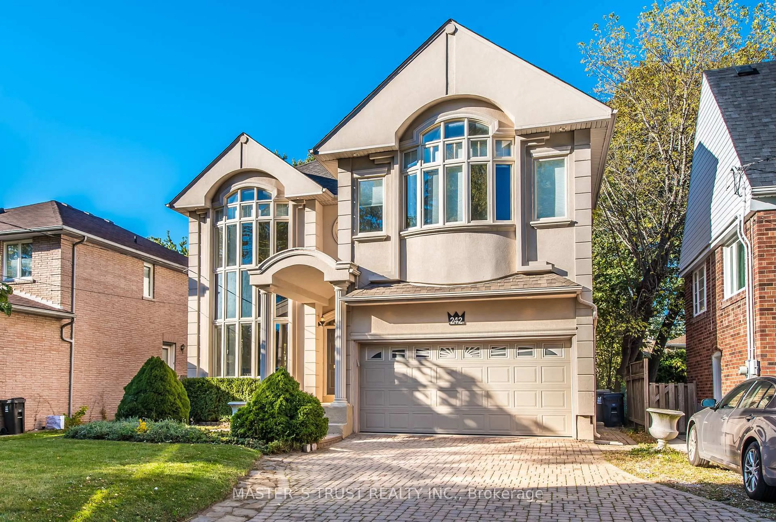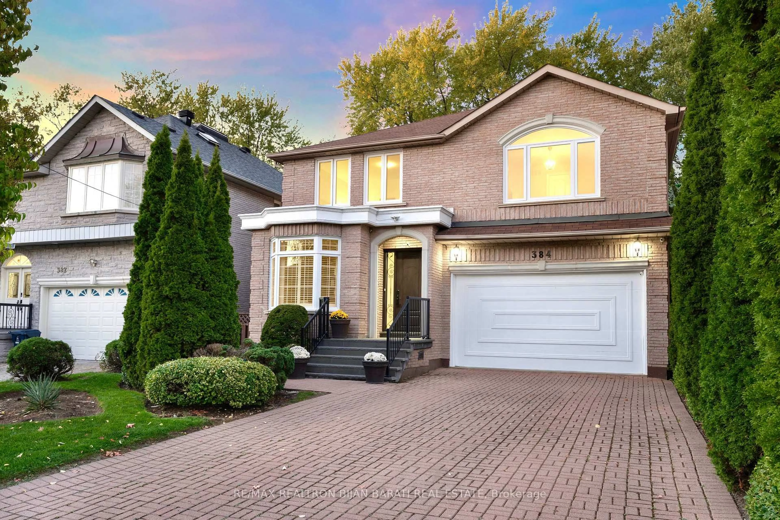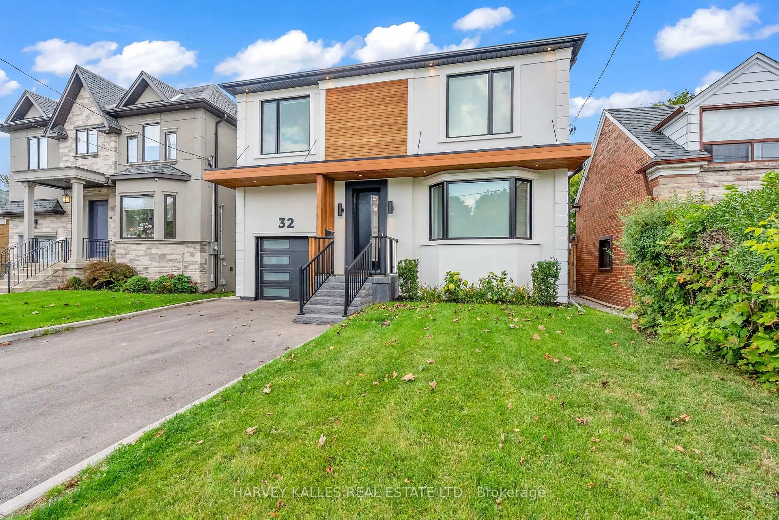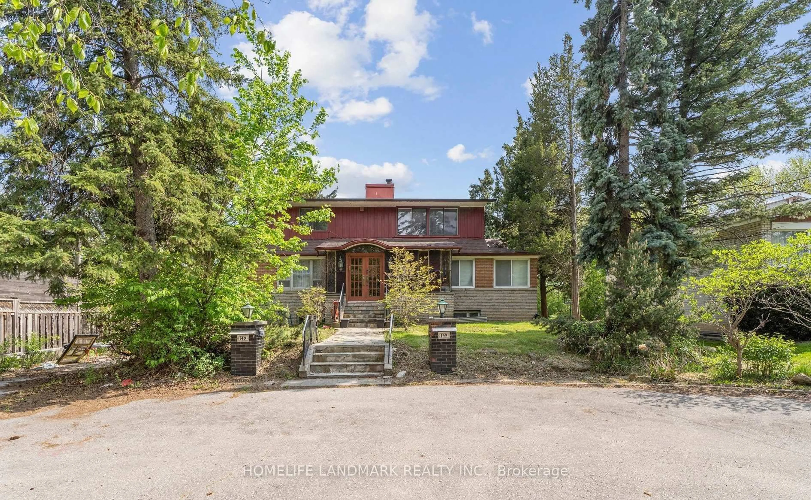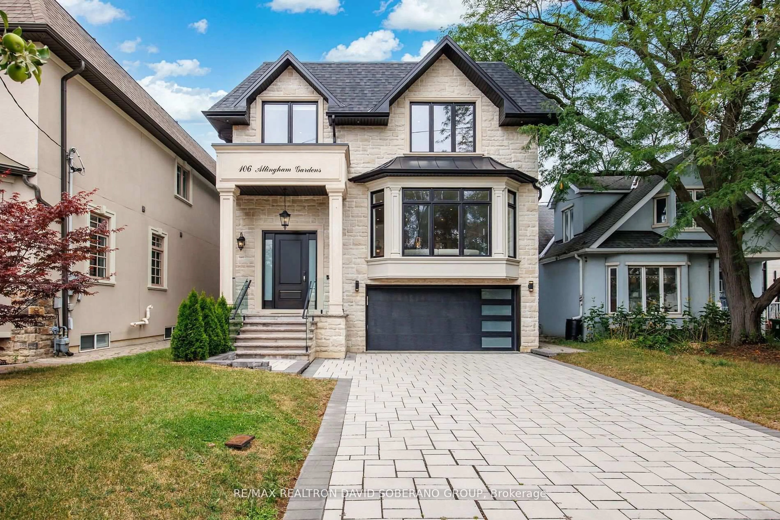Stunning Home In A Fantastic Location! Almost 2900 Square Feet of Luxury! Great Layout - Very Spacious & Bright With Large Windows Providing Plenty Of Natural Light Throughout. Features 9 Ft Ceiling On Main; Hardwood & Tile Floors; 8" Baseboards; Crown Moulding; Wainscotting; Interior & Exterior Potlights; Casement Windows; Foyer With Two Closets; Gorgeous Kitchen With Granite Counter, Stainless Steel Appliances, Under Cabinet Lighting, & Plenty Of Cabinet & Counter Space; Breakfast Area With Large Windows Overlooking Private Yard & Walk-Out To Large Deck; Large Pantry Next To Kitchen; Four Large Bedrooms On Second Level Including Huge Primary With Double Door Entry, Large Walk-In Closet, And 5 Piece Ensuite With Double Sink; Finished Basement With Separate Entrance, Large Rec Room, Two Bathrooms, Two Bedrooms, And Rough-In Kitchen. Professionally Landscaped With Gorgeous Trees and Plants, Inground Sprinkler System, And Private Yard With Easy Access To Detached Garage. Amazing Family-Friendly Neighbourhood! Steps to Glencairn Subway Station & Minutes To All Needs Including Future Eglinton LRT, Buses, Allen Rd, Major Highways, Schools, Restaurants, Cafes, Bakeries, Churches, Synagogues, Viewmount Park w/ Great Tennis Club, Beltline Trail, And Shopping Including Lawrence Plaza & Yorkdale Mall!
Inclusions: Electric Light Fixtures; Window Coverings; Stainless Steel Refrigerator, Gas Range, Built-In Dishwasher, Range Hood; Washer & Dryer; Freezer In Basement; Alarm System, Central Vacuum; Garage Door Opener; Inground Sprinkler System
