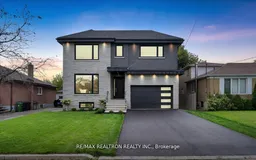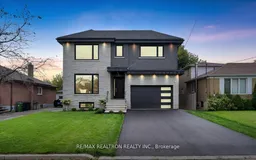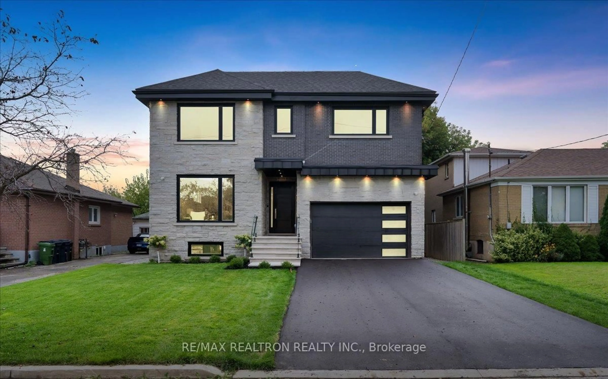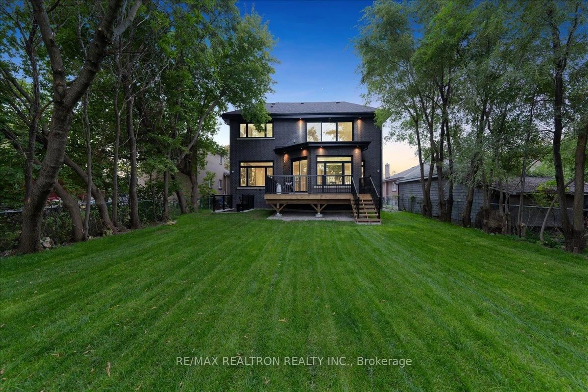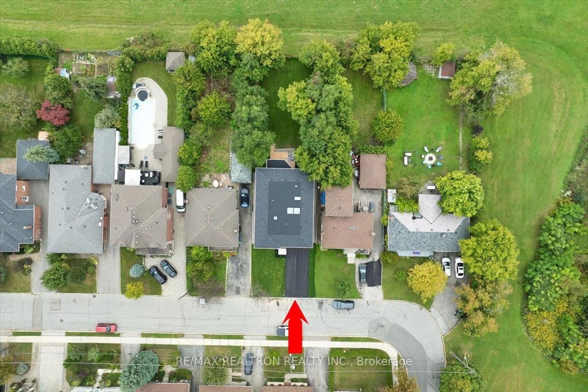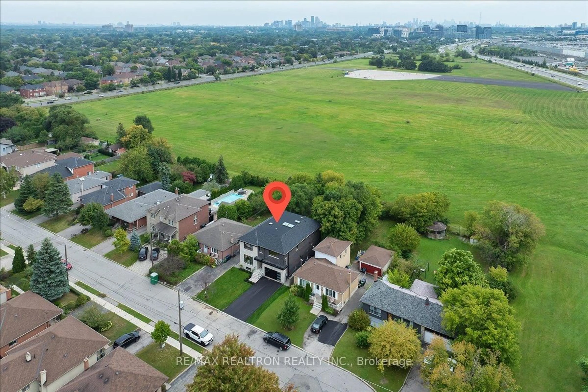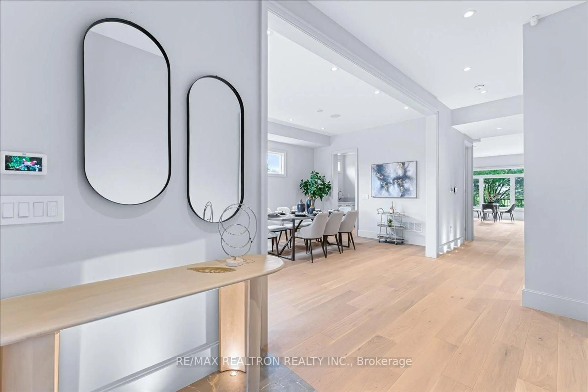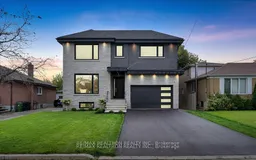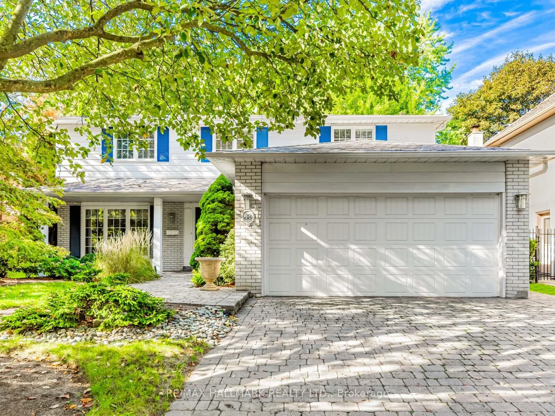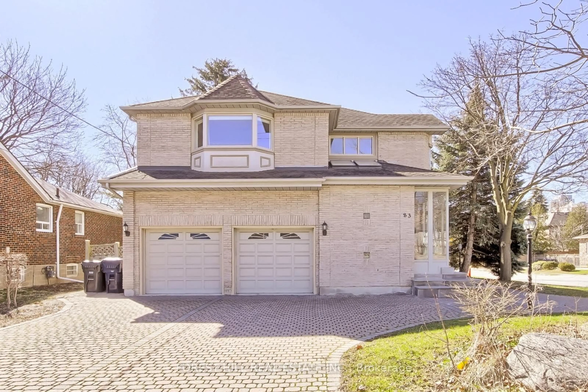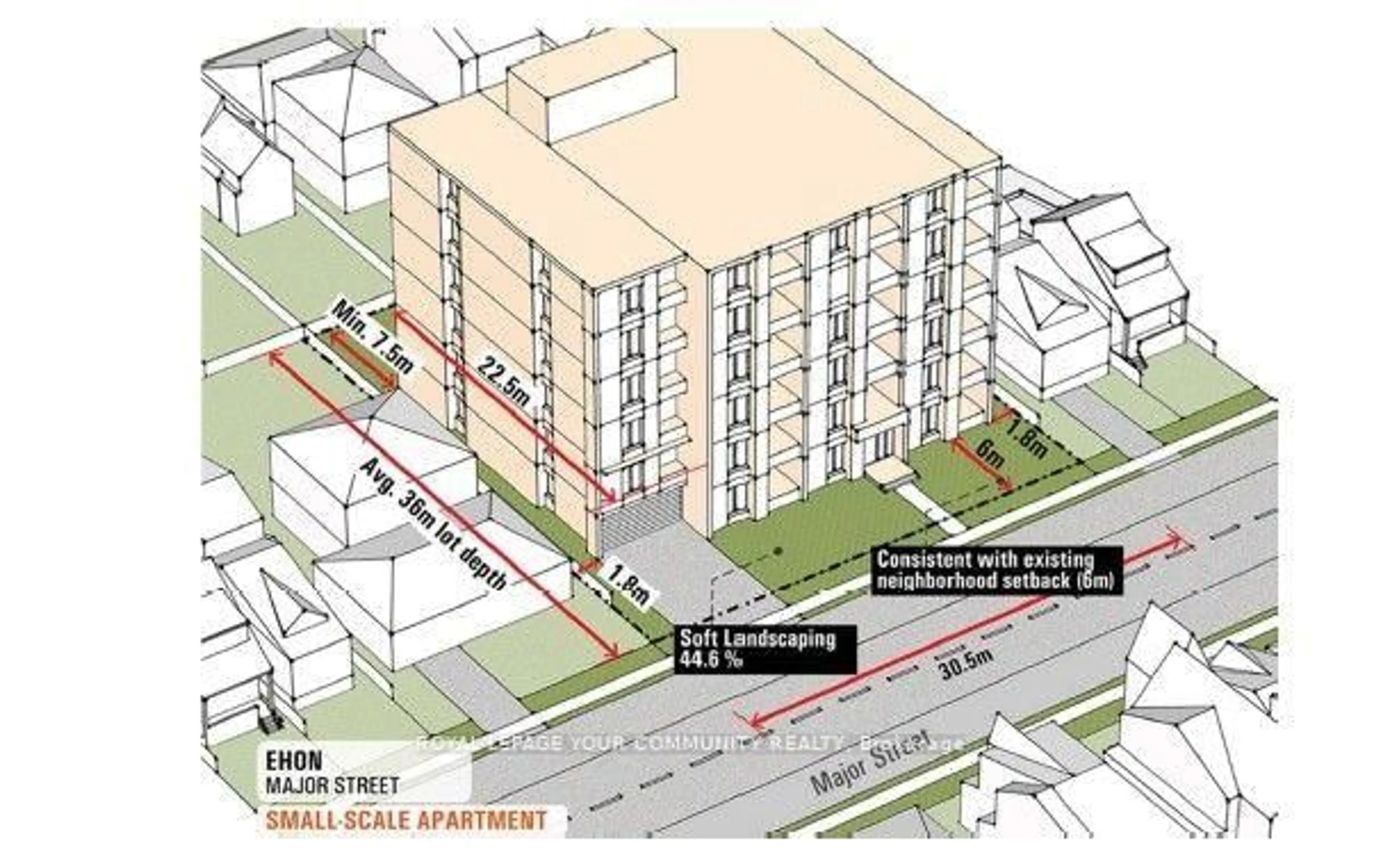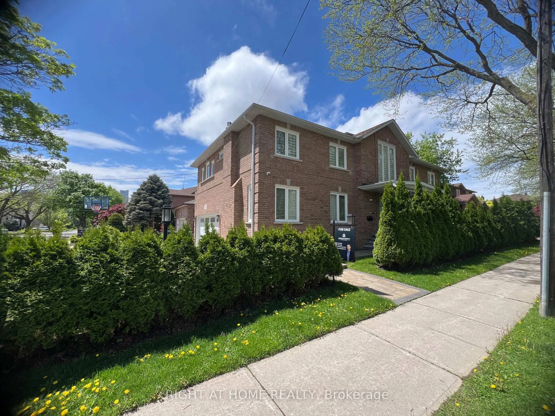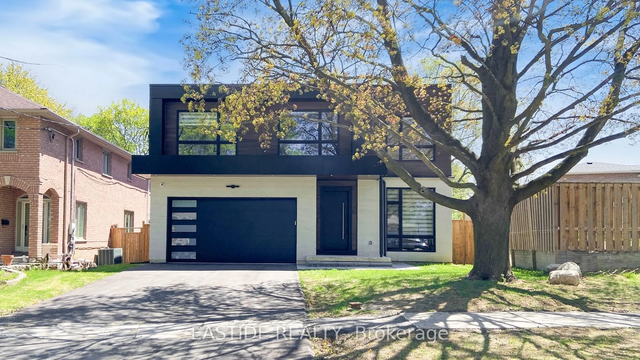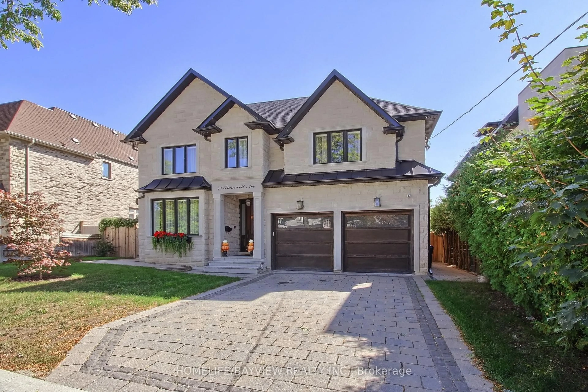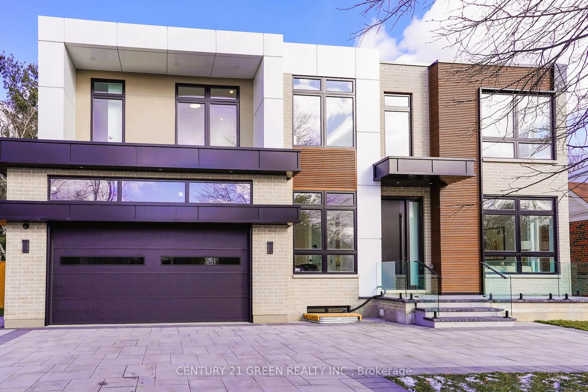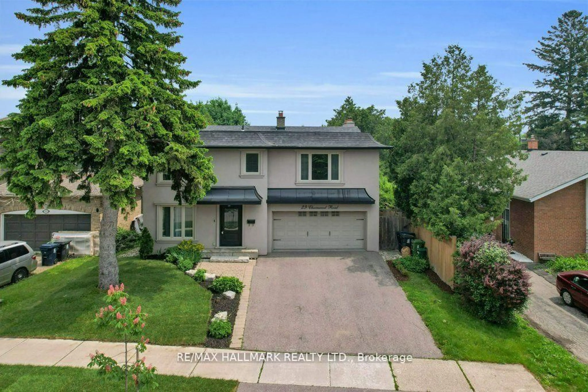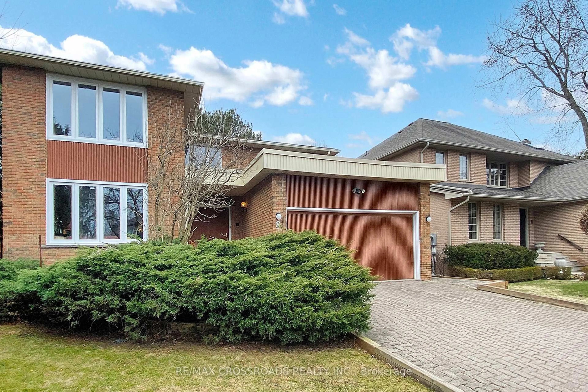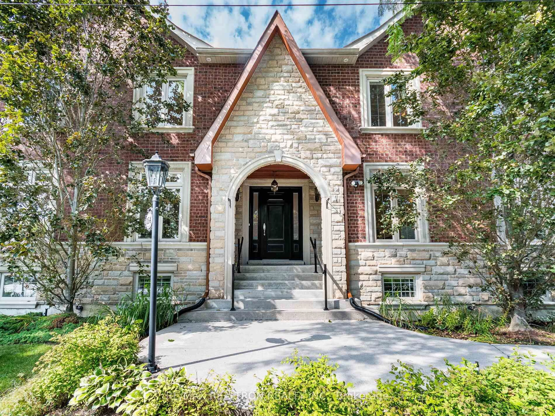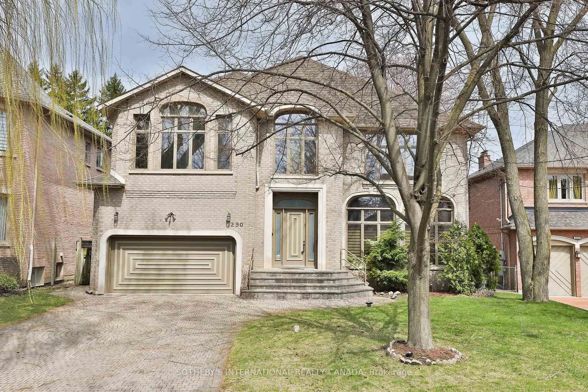275 Reiner Rd, Toronto, Ontario M3H 2M5
Contact us about this property
Highlights
Estimated valueThis is the price Wahi expects this property to sell for.
The calculation is powered by our Instant Home Value Estimate, which uses current market and property price trends to estimate your home’s value with a 90% accuracy rate.Not available
Price/Sqft$655/sqft
Monthly cost
Open Calculator
Description
**Unobstructed Green view!!** Finished Modern , Gorgeous Custom Built Home .This Magnificent Home Boasts a Meticulously Finished For Modern Living To Maximize Comfort, Efficiency And Functionality. Attention To Detail Is On Full Display In All Aspects Of This Home .Thoughtful Design Affords An Abundance Of Natural Light Throughout. The chef's Kitchen Outfitted With Top-Of-The-Line Appliances With A Walk-Out To The Backyard Deck. High ceilings with Skylights. 10 ft ceiling Primary Retreat Features A Spa-Like 6-Piece Ensuite w/heated flr, smart toilet And An Expansive Walk-In Close W Skylight. Each Of The Remaining Bedrooms Is Generously Sized And Equipped With Its Own Ensuite and Closets. Built-In Speakers. High ceilings Walkup Basement with heated floor ,2 kitchens,2nd floor Laundry. Fully Roughed- in Bsmt Laundry. Pool Size Backyard .You Have To See This House To Realize What A Rare Find It Is!! Close to Schools, Parks, Yorkdale , Shops, Subway, Hwys.*potential for GARDEN SUITE*.
Property Details
Interior
Features
Main Floor
Kitchen
3.04 x 4.9W/O To Deck / Stainless Steel Appl / Pot Lights
Breakfast
4.36 x 2.77Overlook Greenbelt / W/O To Deck / hardwood floor
Living
4.26 x 4.75hardwood floor / Large Window / Pot Lights
Dining
3.99 x 4.08hardwood floor / Large Window / Pot Lights
Exterior
Features
Parking
Garage spaces 1.5
Garage type Attached
Other parking spaces 4
Total parking spaces 5.5
Property History
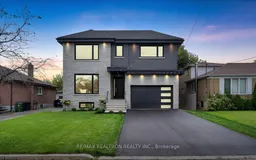 36
36