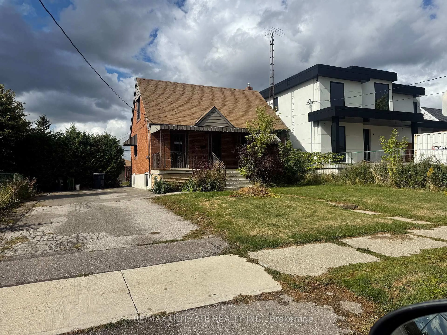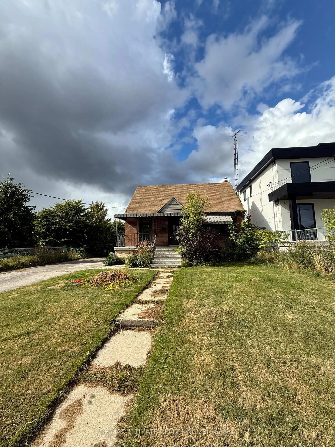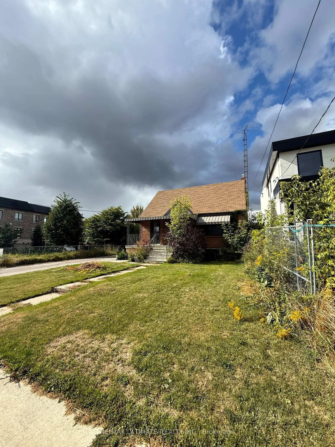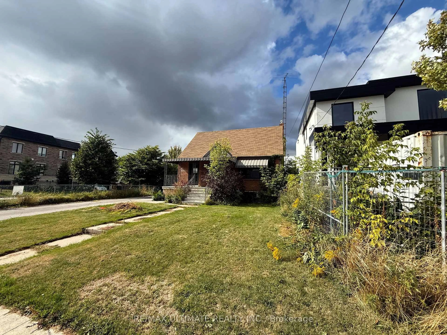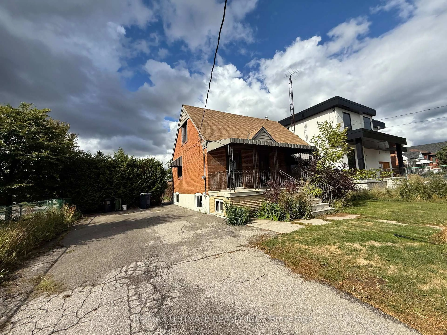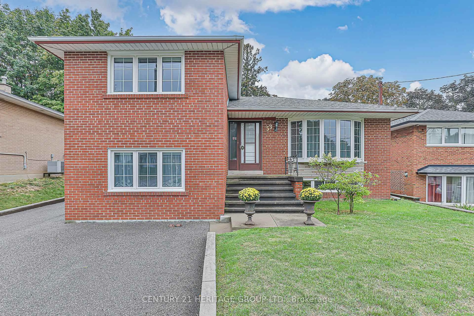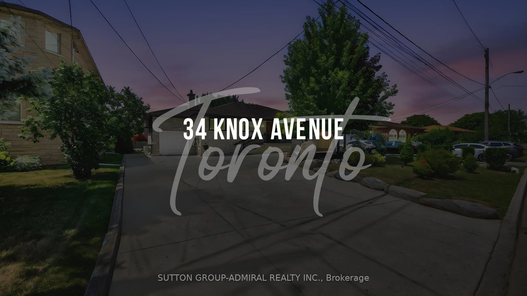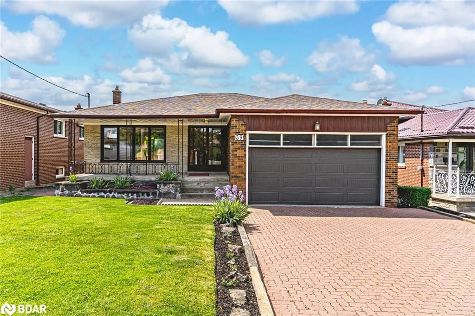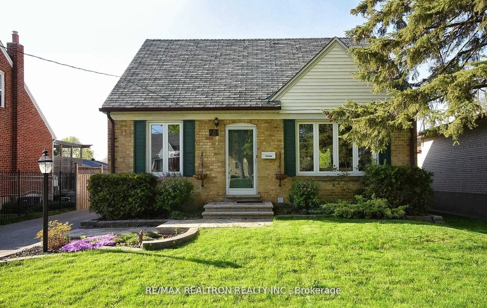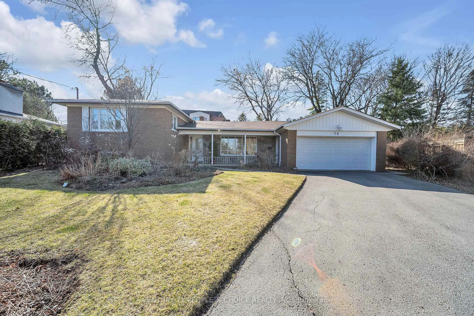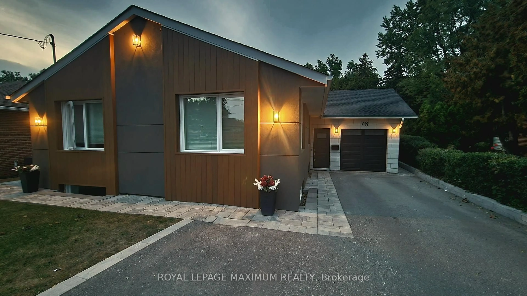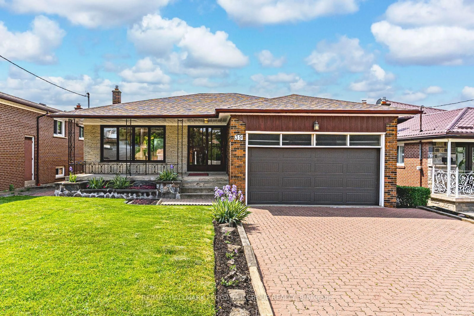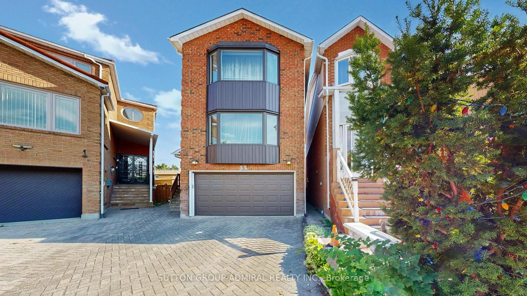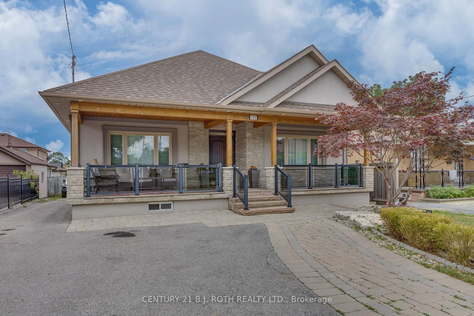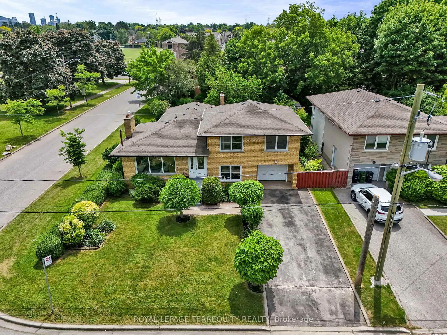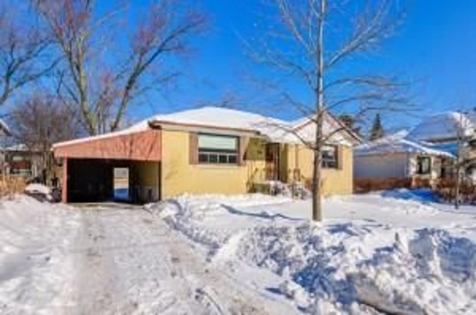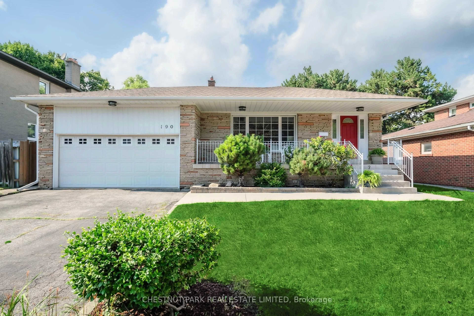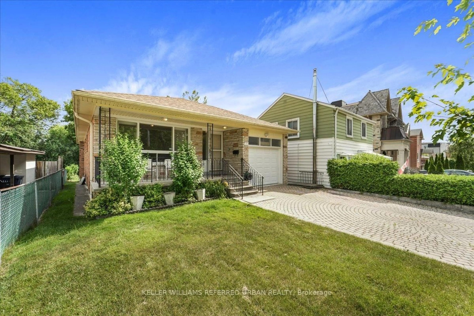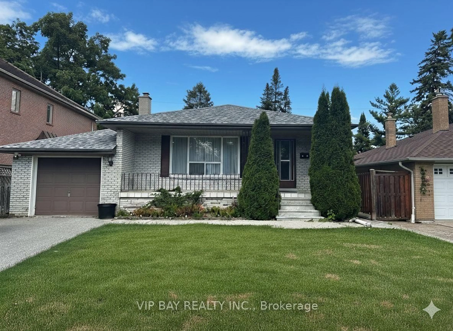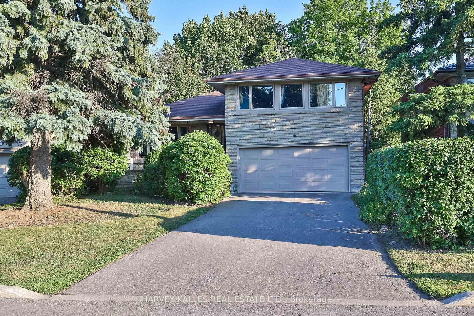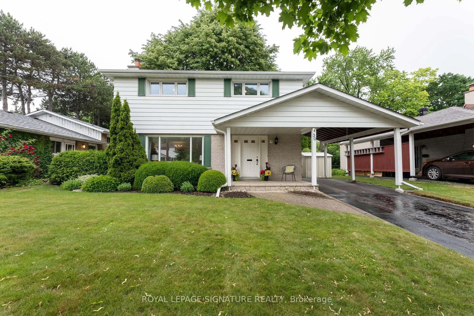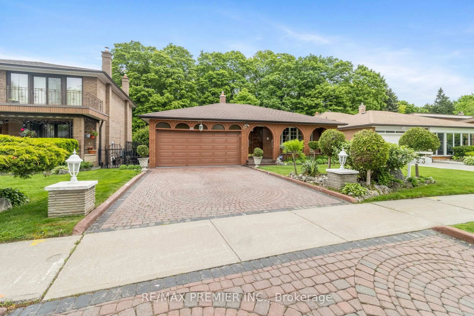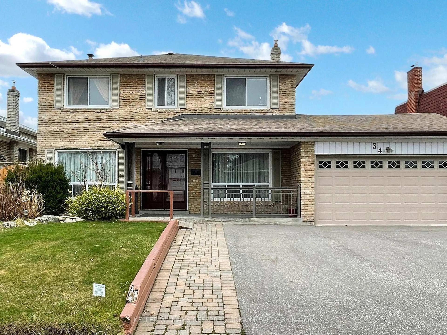90 Glen Long Ave, Toronto, Ontario M6B 2M3
Contact us about this property
Highlights
Estimated valueThis is the price Wahi expects this property to sell for.
The calculation is powered by our Instant Home Value Estimate, which uses current market and property price trends to estimate your home’s value with a 90% accuracy rate.Not available
Price/Sqft$1,241/sqft
Monthly cost
Open Calculator

Curious about what homes are selling for in this area?
Get a report on comparable homes with helpful insights and trends.
+8
Properties sold*
$1.4M
Median sold price*
*Based on last 30 days
Description
Nestled in the highly desirable Yorkdale Glen Park neighborhood, This comer lot presents a premier opportunity for builders, investors, and end-users alike. The premium 56 by 137-foot footprint offers exceptional curb appeal and modern design potential, with permits and architectural drawings in place Total 7717 sq.ft detached custom home. Builders have the added option to amend the current designs to craft a one-of-a-kind masterpiece that reflects their vision. The existing bungalow remains livable, providing immediate occupancy, rental income, or a comfortable base while plans are developed. This property offers versatile pathways: move in and begin with the existing structure, rent out the bungalow as plans are finalized, or pursue a full custom build on a coveted corner lot in a desirable locale. Whether you're seeking a turnkey development, alive-in opportunity with future expansion, or a flexible investment, this property delivers substantial value in Yorkdale Glen Park.
Property Details
Interior
Features
Main Floor
Dining
3.0 x 3.44Laminate / Wainscoting / French Doors
Kitchen
3.62 x 3.4Ceramic Floor / W/O To Balcony / Eat-In Kitchen
Primary
3.0 x 3.4Laminate / Window / Closet
Living
4.33 x 3.44Laminate / Crown Moulding / Wainscoting
Exterior
Features
Parking
Garage spaces 2
Garage type Detached
Other parking spaces 6
Total parking spaces 8
Property History
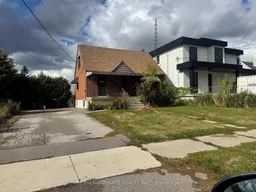 8
8