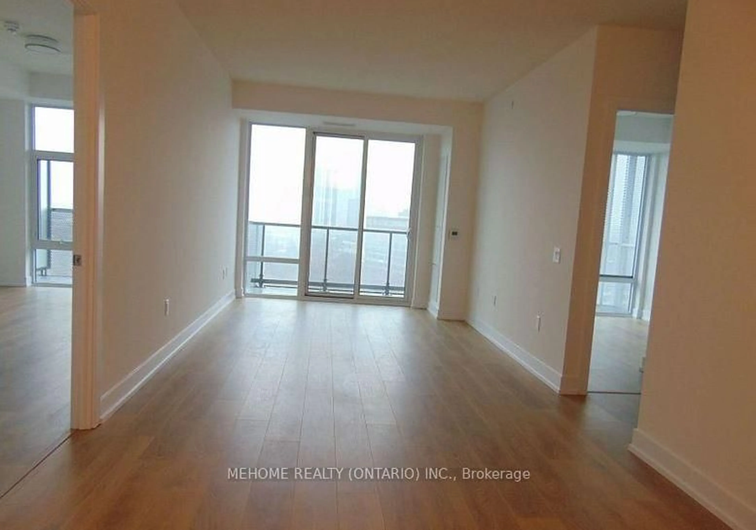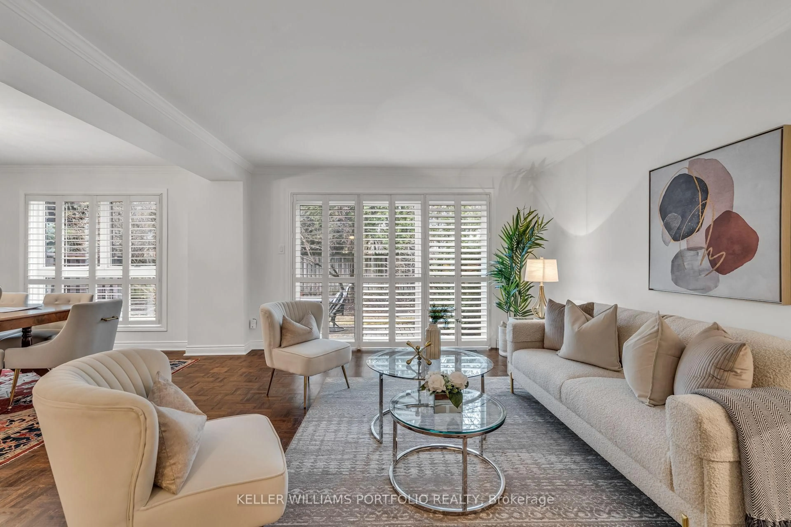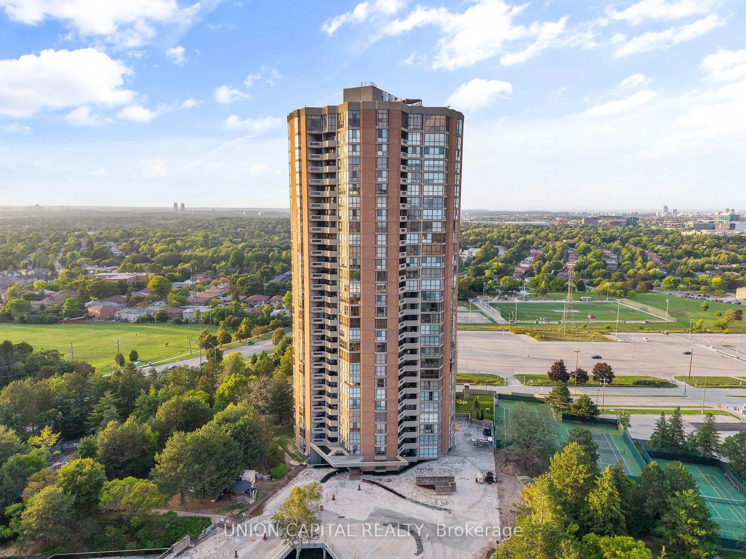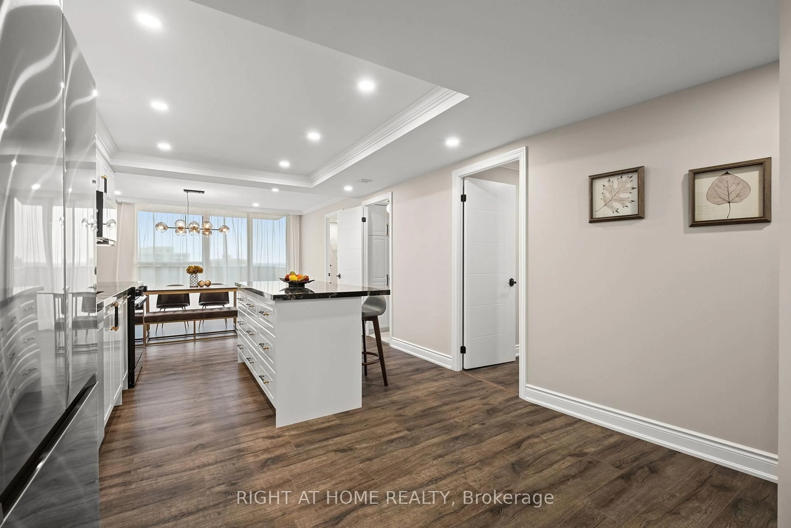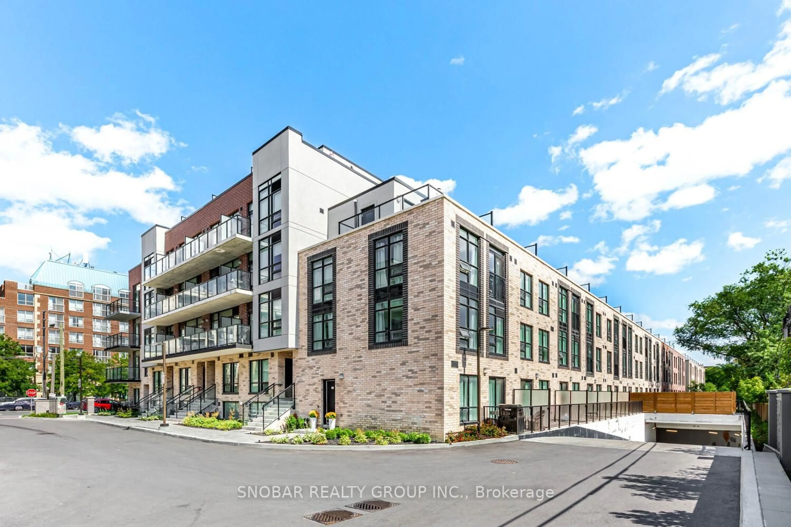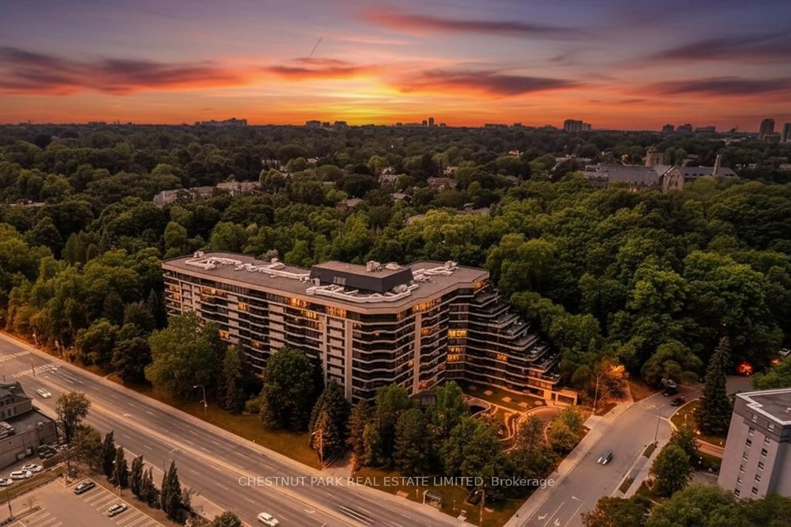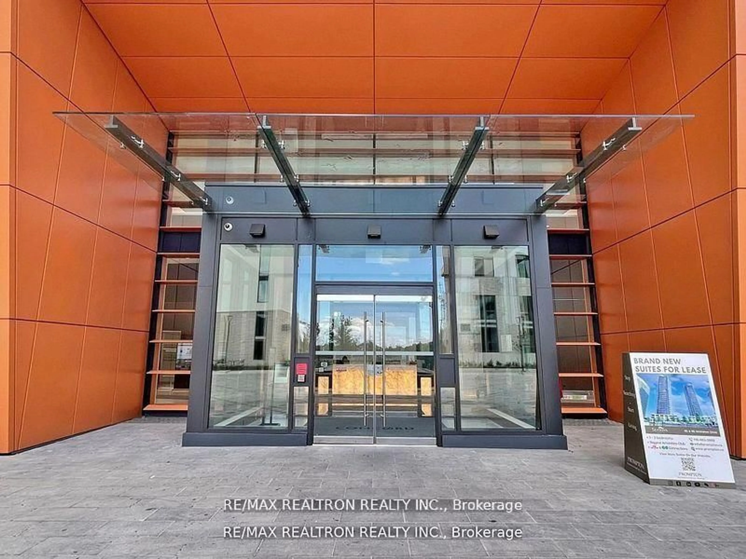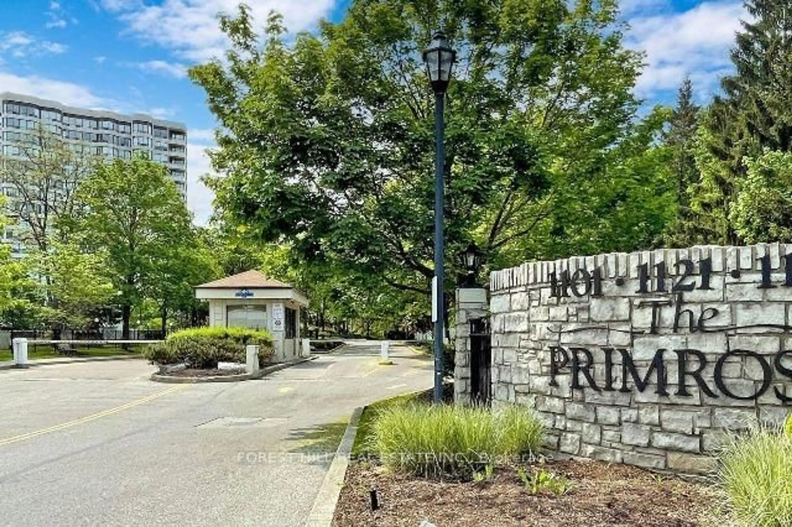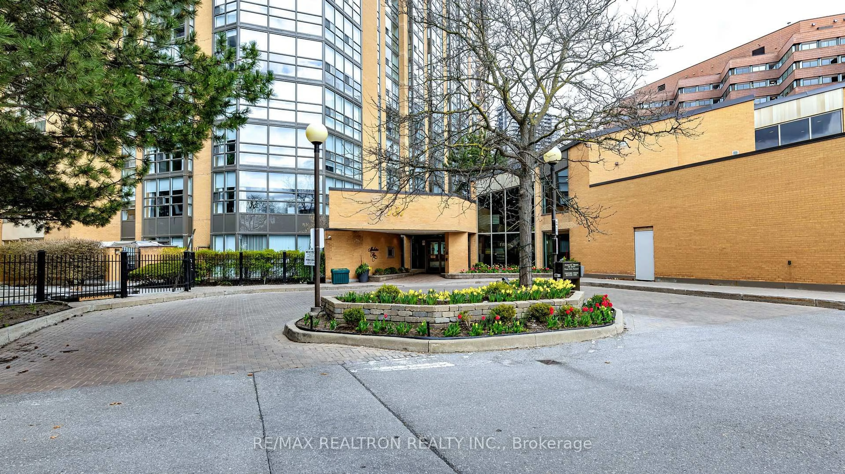Welcome to 28 William Carson Crescent, Suite 219 - a peaceful residence surrounded by mature trees and manicured grounds. This newly renovated and freshly painted 1,288 sq.ft. suite offers 2 bedrooms + a den, 2 full baths, and brand-new laminate flooring throughout, all set within the prestigious Hoggs Hollow/Sunnybrook-York Mills community. This spacious suite features a newly renovated modern kitchen with stainless steel appliances and a curved island with generous seating, opening into a bright living and dining area with a walkout to a north-facing balcony overlooking lush greenery. The primary bedroom offers a walk-in closet and a luxurious 5-piece ensuite, while the second bedroom also includes a large double closet. A separate den with double doors provides the perfect space for an office or additional guest room. Maintenance fees include gas, hydro, internet, cable and parking offering incredible value and convenience. The building is rich with amenities, including a 24-hour concierge, indoor pool, hot tub, sauna, fitness centre, party/meeting room, guest suites, games lounge, and ample visitor parking, all set within an elegant ravine setting with mature trees and serene walking paths. Ideally located steps from York Mills subway, the 401, Don Valley Golf Course, top schools, dining, cafés, and everyday conveniences, this is refined condo living in one of Toronto's most exclusive pockets.
Inclusions: Stainless Steel Refrigerator, Brand new Stove, Hood range, Microwave. Dishwasher, Stacked Washer Dryer, All ELF,
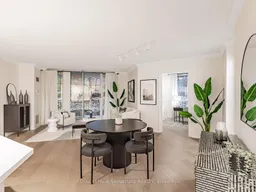 30
30

