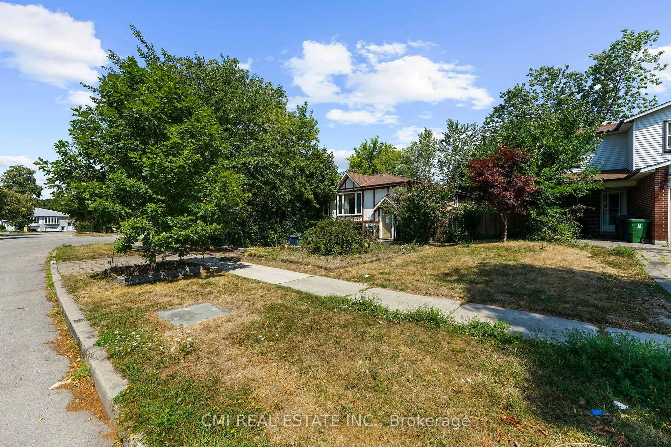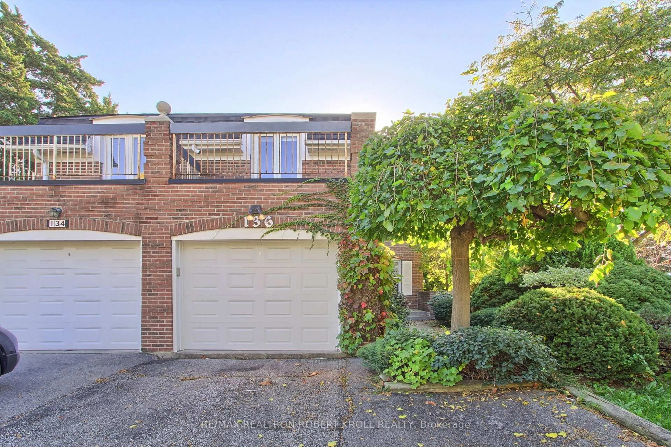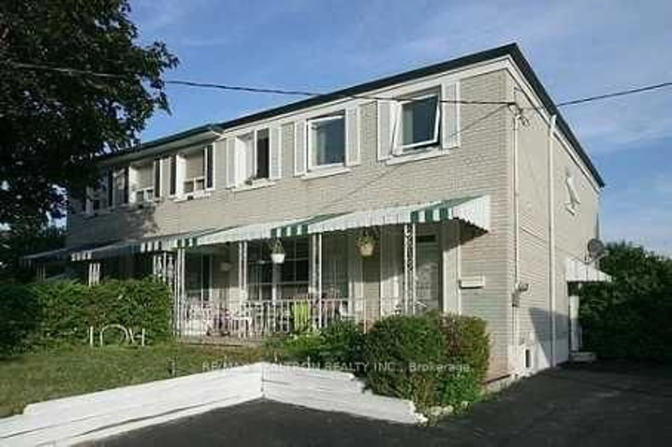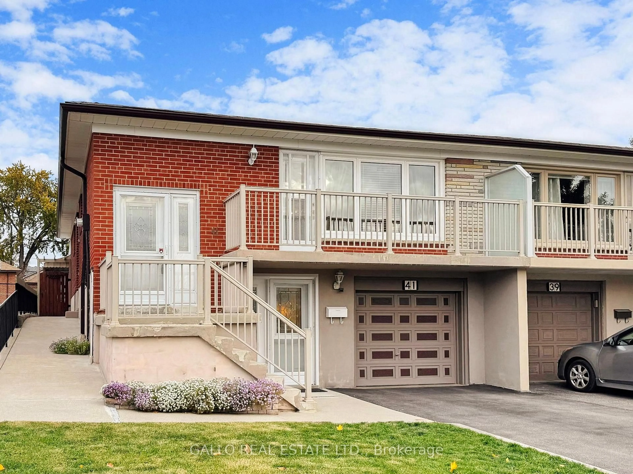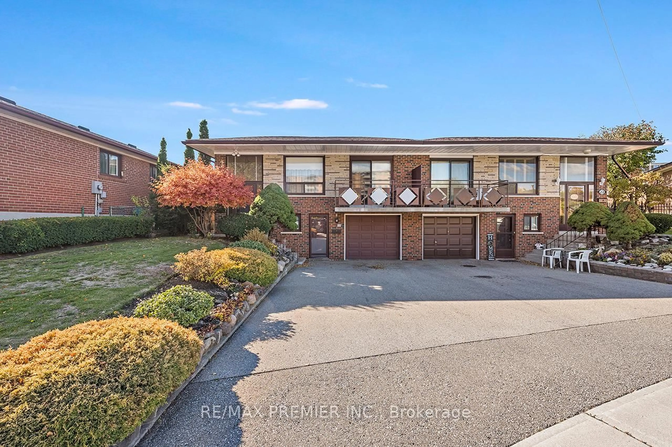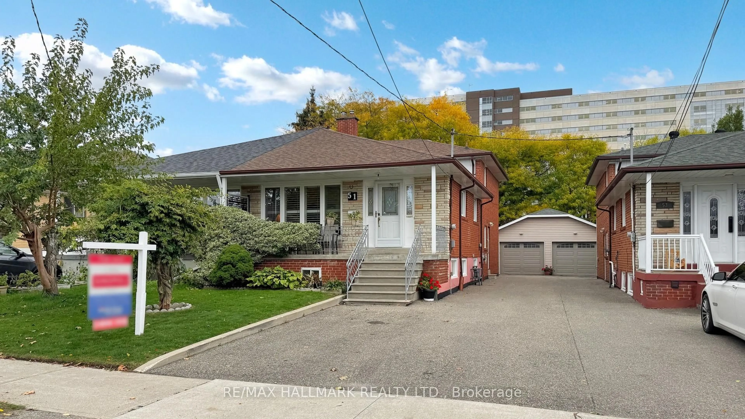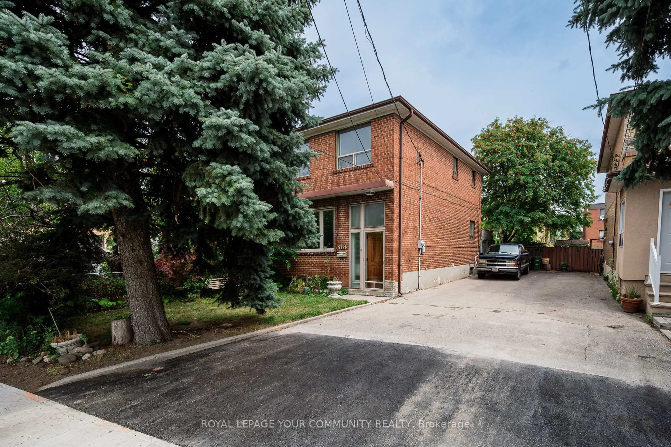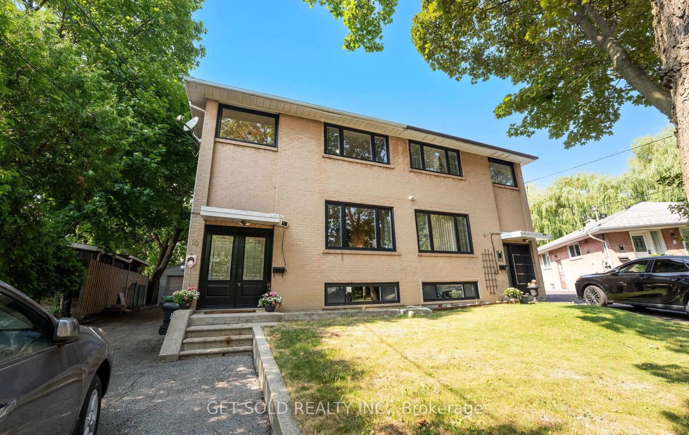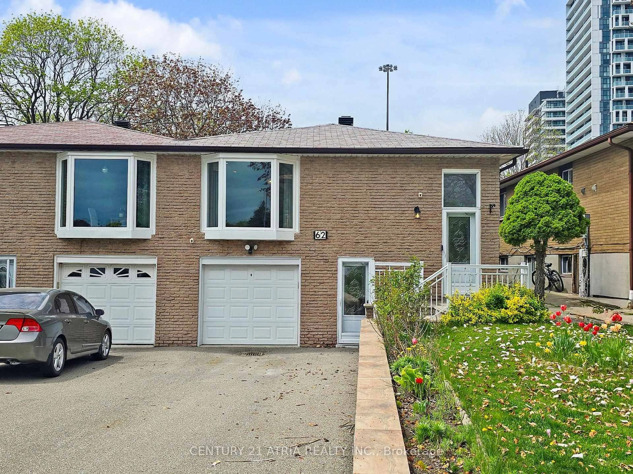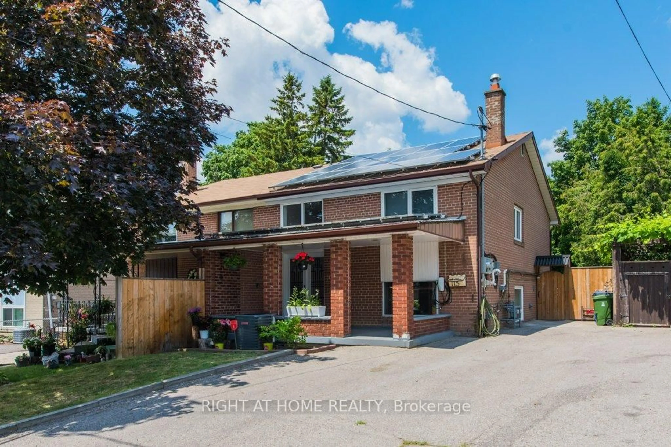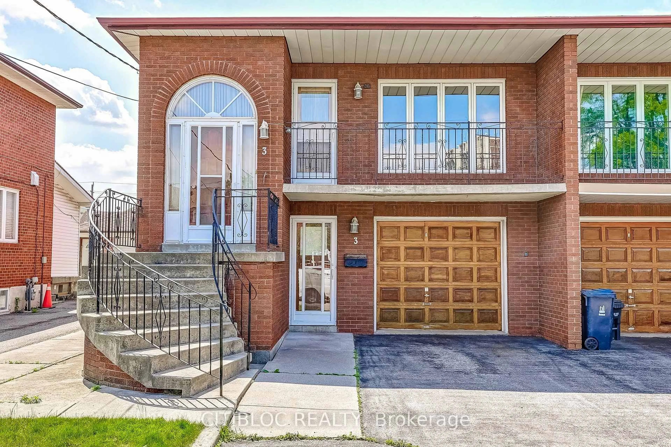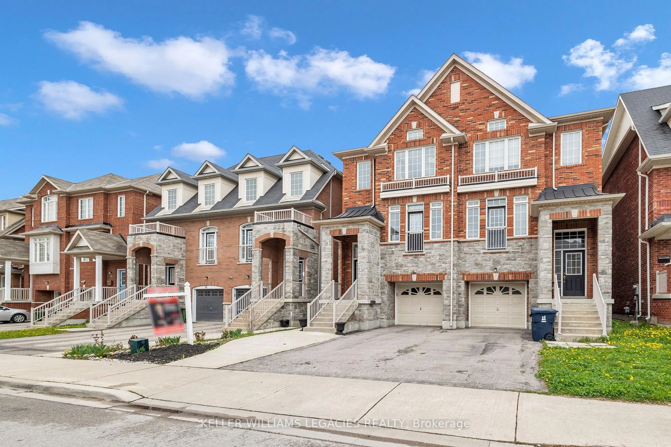Welcome to this beautifully maintained 3-bedroom, 2-bathroom semi-detached bungalow in the mature and family friendly Humber Summit community! Large and inviting front porch with private driveway, fits 5 standard size vehicles. This home features a bright and spacious layout with thoughtful upgrades throughout. Main floor boasts hardwood flooring, pot lights, crown moulding, stainless steel appliances and heated tile floors in kitchen. Full size renovated basement with side separate entrance, large rec area, luxury vinyl flooring, modern 3pc bathroom, and electrical rough-in for stove. Large pantry & cold room. Move-In ready! Attached to neighbouring home only by the garage! Exterior soffit pot lights. Great Location! Perfectly situated near highways 407, 401 & 400, LRT, transit, schools, parks, York University & more! Upgrades in past 7 years as per seller: basement bathroom, Furnace & Humidifier, Washer/Dryer, Basement Freezer , All Windows & Front Door, Insulation, Eavestrough & Leaf guard , A/C, Roof Shingles. Kitchen updated in 2006. Note: The central air conditioning unit is located behind the shed that's attached to the home. It can be seen from one of the main floor bedroom windows, and accessed by walking through the shed which has a front and rear door.
Inclusions: Existing appliances: Maytag Dishwasher, LG Stove, Panasonic Microwave, Jenn-Air Fridge, Danby Bar Fridge, Zephyr Hoodfan, Kalorik Toaster Oven. White Standing freezer in basement. All Existing Light Fixtures & Window Coverings (except curtains in living room). White Washer & Dryer. Central Vacuum and Attachments (as-is). Basement Bedroom Built in Shelving & Cabinets, wardrobe unit & mirror in Primary bedroom, Wall shelving in Bedroom 2, shelving in laundry room, wall shelving & free standing shelves in cold room, shelving in pantry, cubby shelving in basement, Two Backyard Sheds.
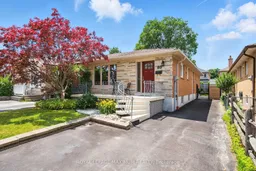 50
50

