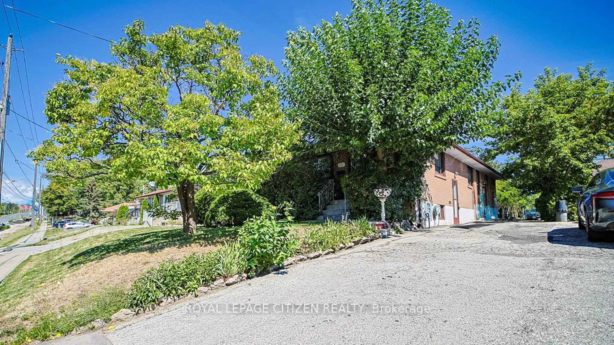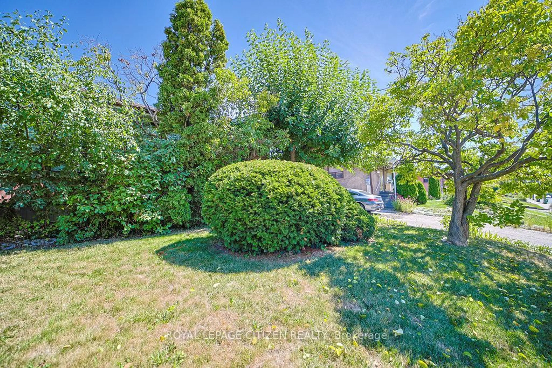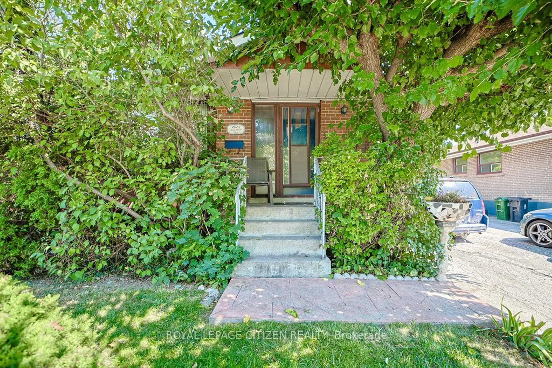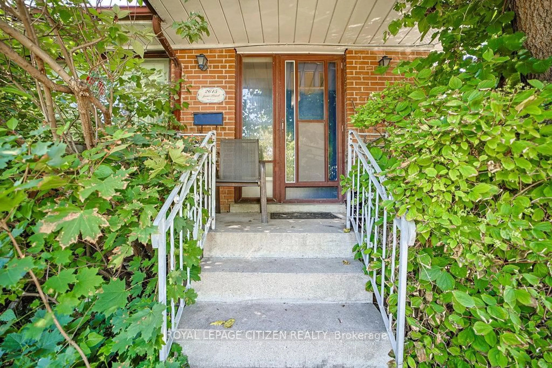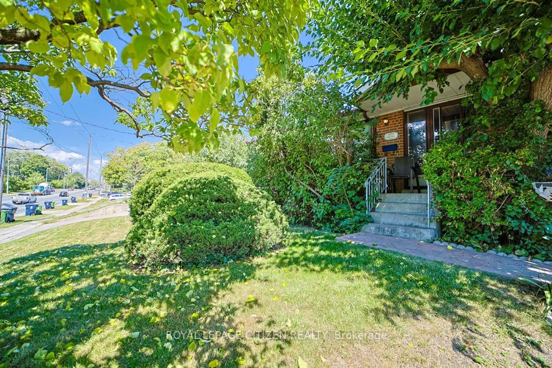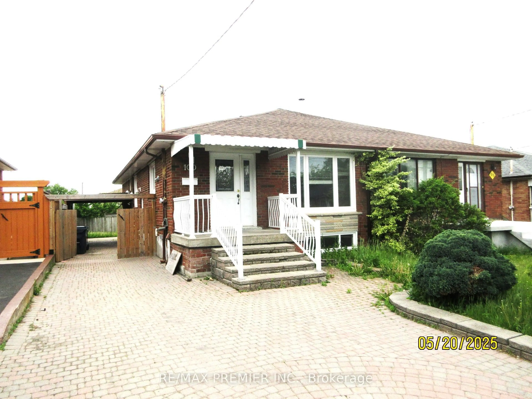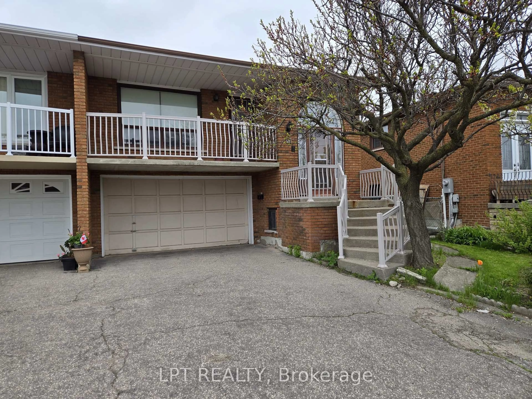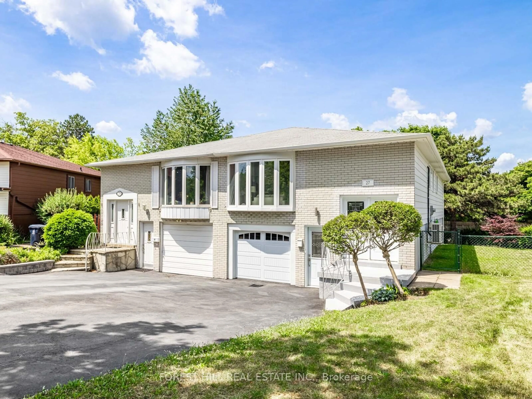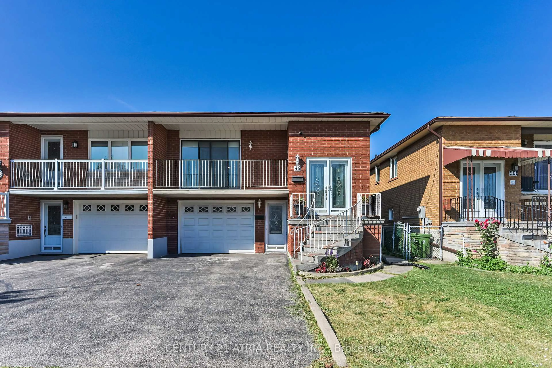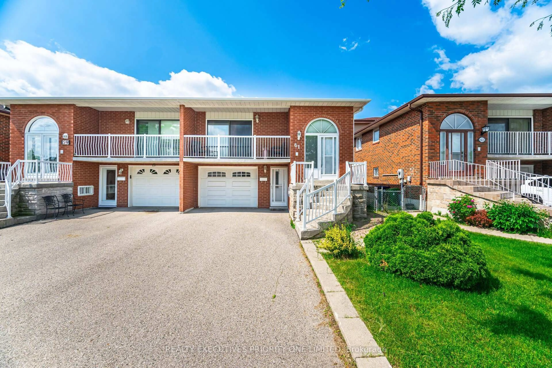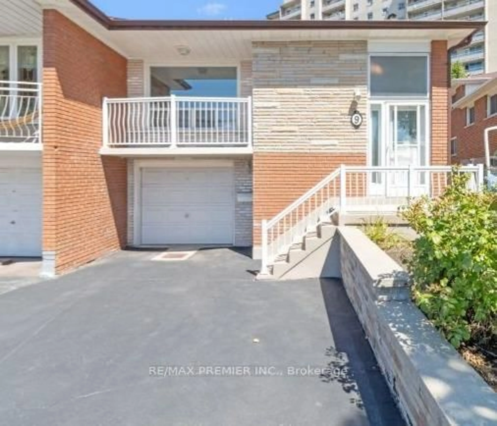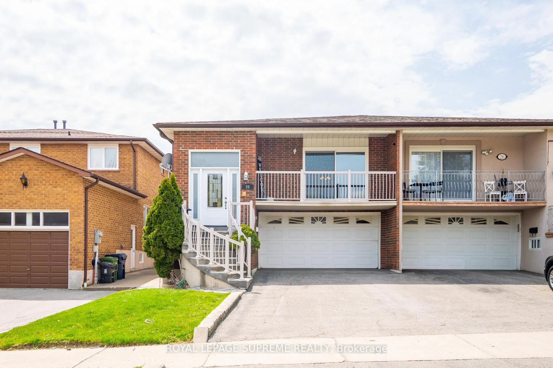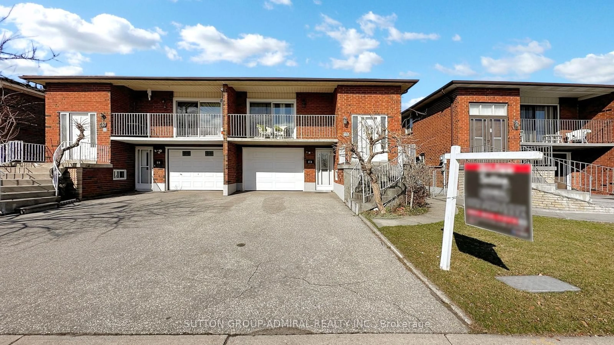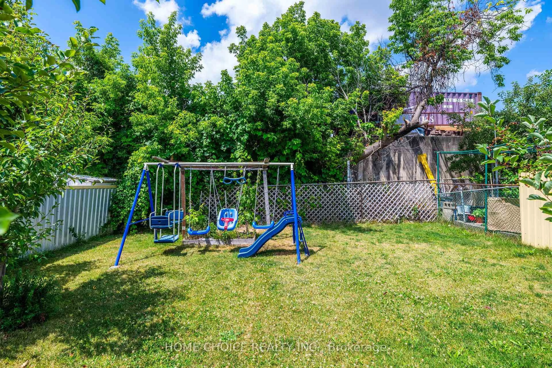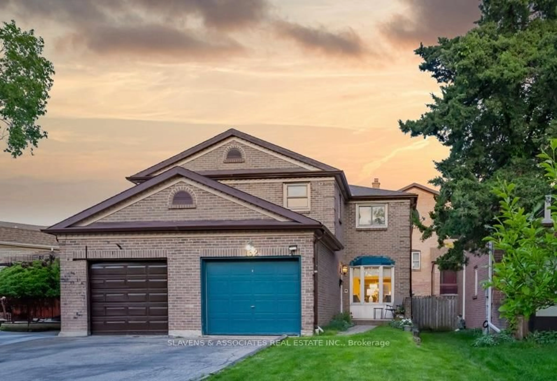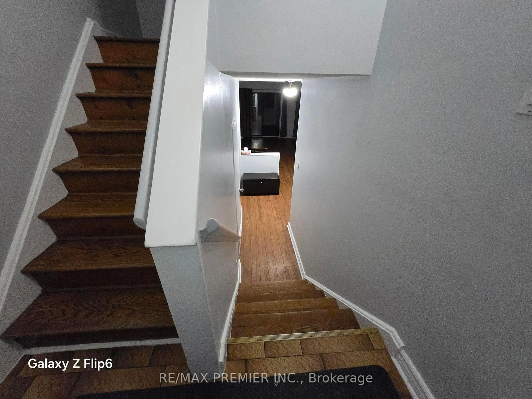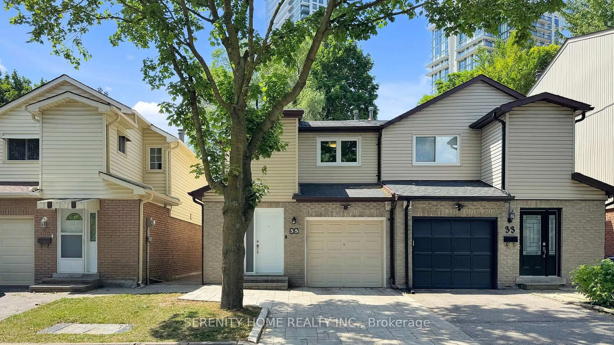2615 Jane St, Toronto, Ontario M3L 1S1
Contact us about this property
Highlights
Estimated valueThis is the price Wahi expects this property to sell for.
The calculation is powered by our Instant Home Value Estimate, which uses current market and property price trends to estimate your home’s value with a 90% accuracy rate.Not available
Price/Sqft$701/sqft
Monthly cost
Open Calculator

Curious about what homes are selling for in this area?
Get a report on comparable homes with helpful insights and trends.
+4
Properties sold*
$945K
Median sold price*
*Based on last 30 days
Description
ATTENTION ALL RENOVATORS, INVESTORS AND FIRST TIME BUYERS! Discover the potential in this 3-bedroom semi-detached bungalow located in a highly sought-after Glenfield-Jane Heights, Toronto. This property is a true blank canvas, ready for your vision and creativity. Featuring a functional layout with a spacious living area, eat-in kitchen, and full basement with a separate entrance that can be used for additional rental income. The home offers incredible possibilities for customization, income potential, or a full transformation. The private backyard provides space for outdoor living, while the private driveway adds convenience. Close to a Private Golf course, schools, parks, transit, shopping, and major highways this location blends lifestyle and investment opportunity. Whether you're looking to renovate and resell, build your dream home, or create rental income, this property is bursting with potential .Don't miss this chance to turn a fixer-upper into a stunning Toronto home! The Property will be sold in as is condition
Property Details
Interior
Features
Main Floor
3rd Br
3.04 x 3.5hardwood floor / Closet / Window
Kitchen
2.89 x 2.74Ceramic Floor / Backsplash / Above Grade Window
Living
3.04 x 5.18hardwood floor / Large Window / Combined W/Dining
Dining
2.89 x 3.96hardwood floor / Combined W/Living / Formal Rm
Exterior
Features
Parking
Garage spaces -
Garage type -
Total parking spaces 3
Property History
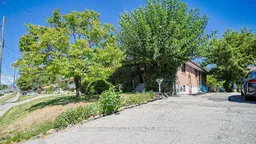 48
48