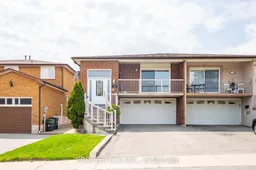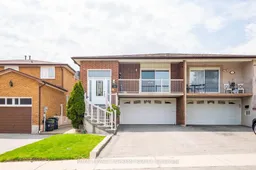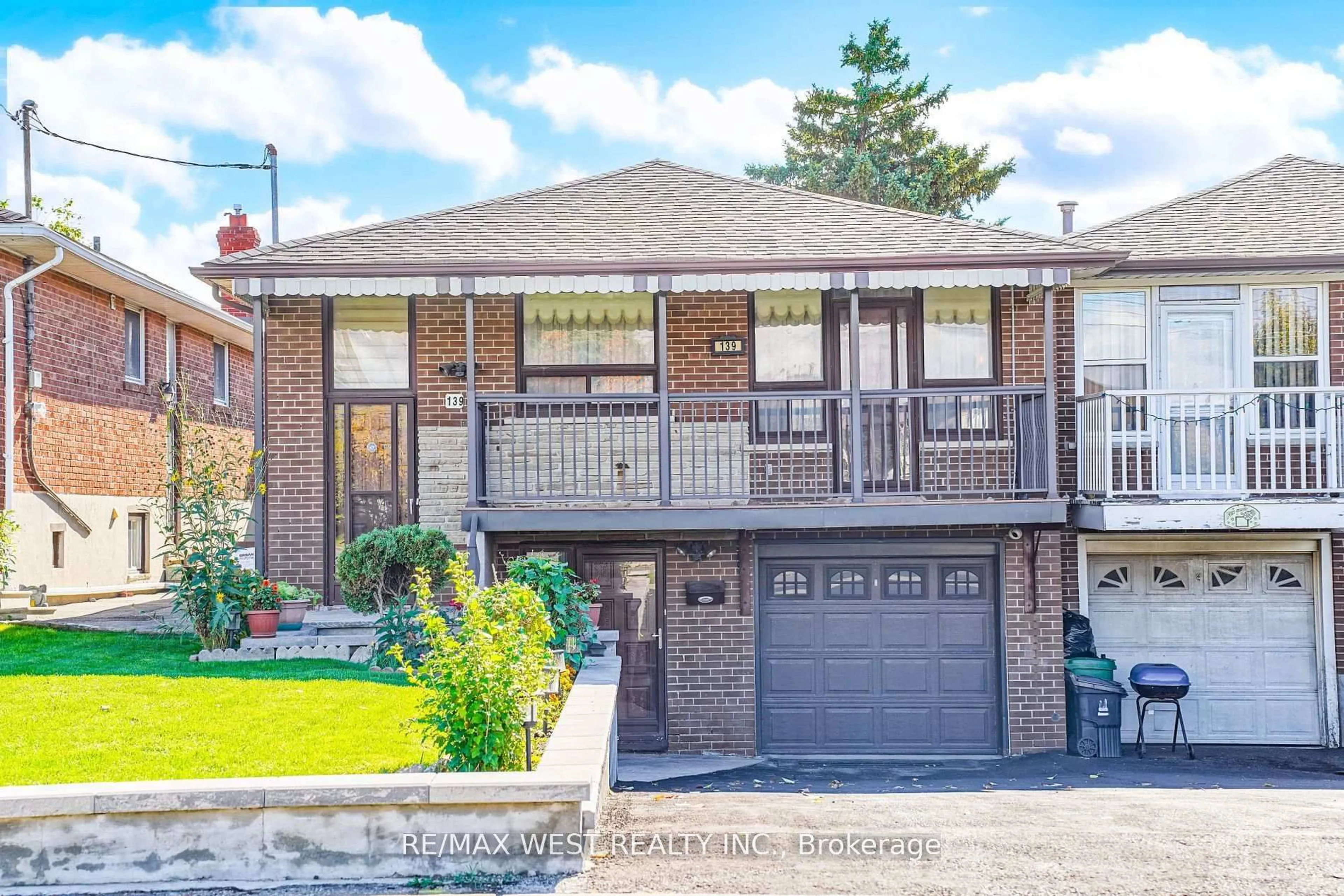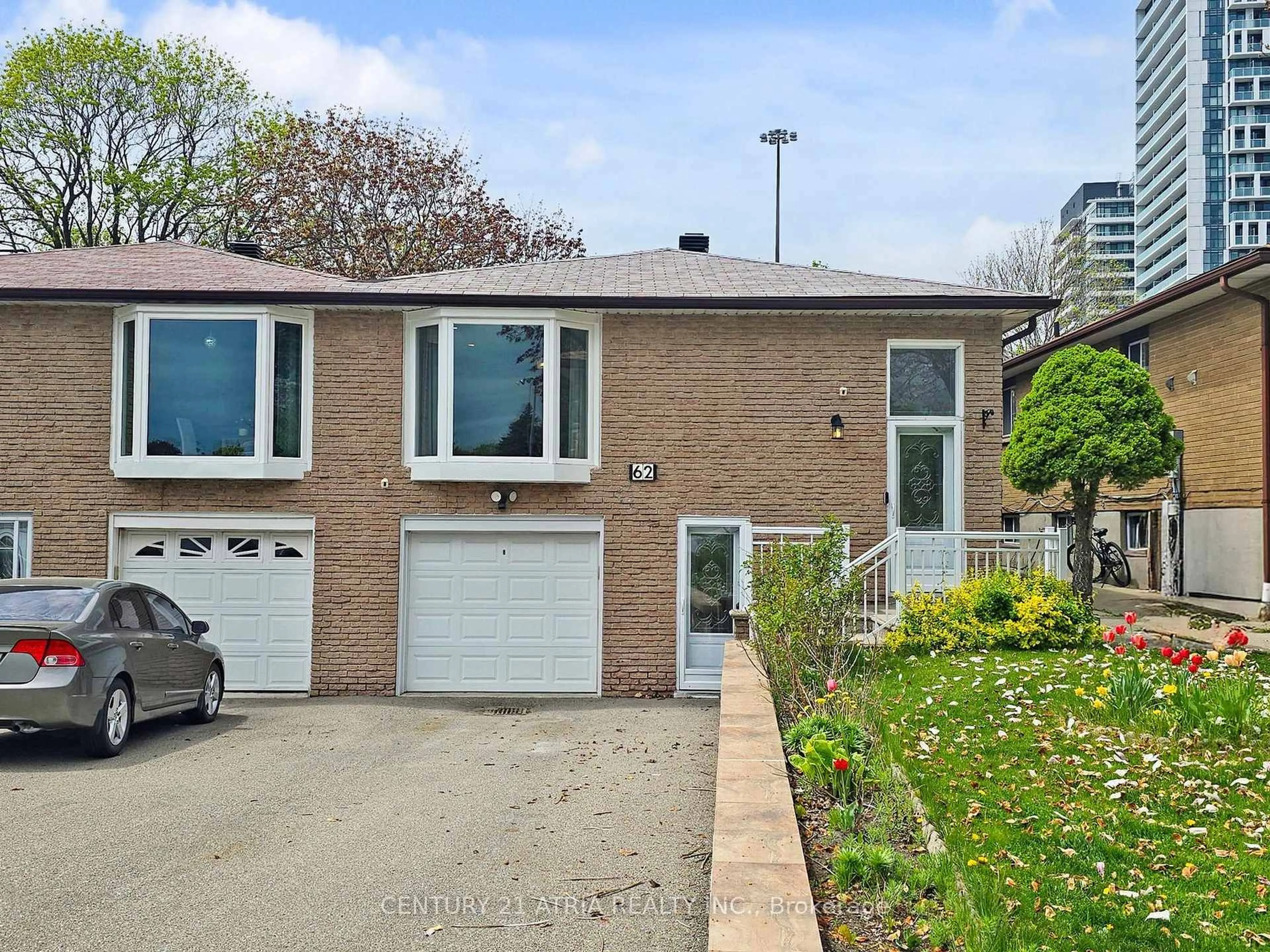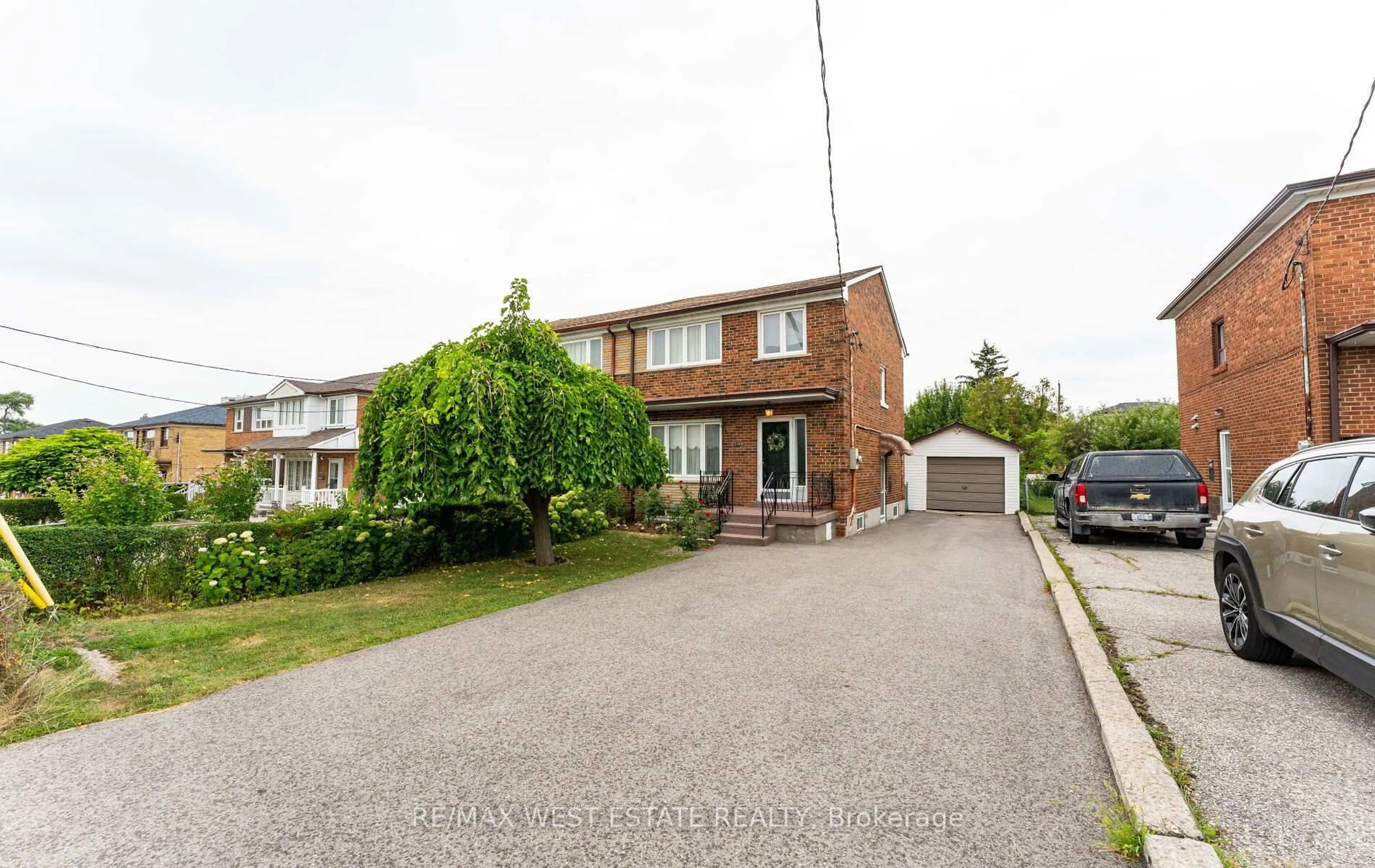Discover the perfect combination of space, comfort, and location in this beautifully cared-for 3-bedroom, 2-bathroom home nestled on a rare 30 x 160 foot lot offering exceptional space both inside and out. With 1,275 sqft above grade plus a large, versatile basement featuring a walkout to the backyard, this property offers endless possibilities for growing families, multi-generational living, or savvy investors. The basement includes a second kitchen, ideal for an in-law suite or the ultimate family entertainment zone. Enjoy the convenience of a double car garage, and the peace of mind that comes with a lovingly maintained property. Located just minutes from public transit, community centres, parks, schools, libraries, shopping, grocery stores, and more this home offers unmatched lifestyle and location. A true gem with room to grow, entertain, and make your own!
Inclusions: All elfs, window coverings, Existing furnace, Existing A/C Upstairs: Fridge, Stove - Downstairs: Fridge, Stove, Dishwasher, Washing Machine, Freezer & Fireplace. All in as is condition.
