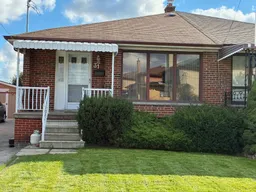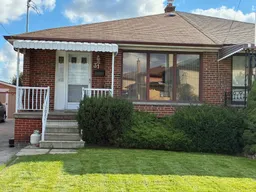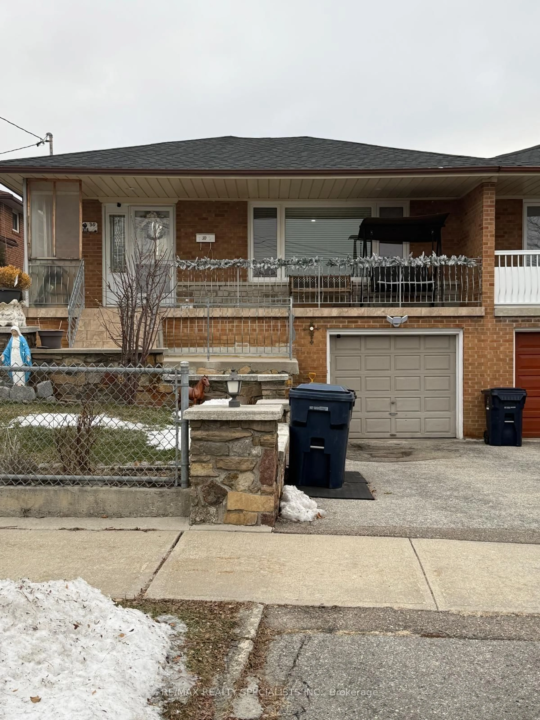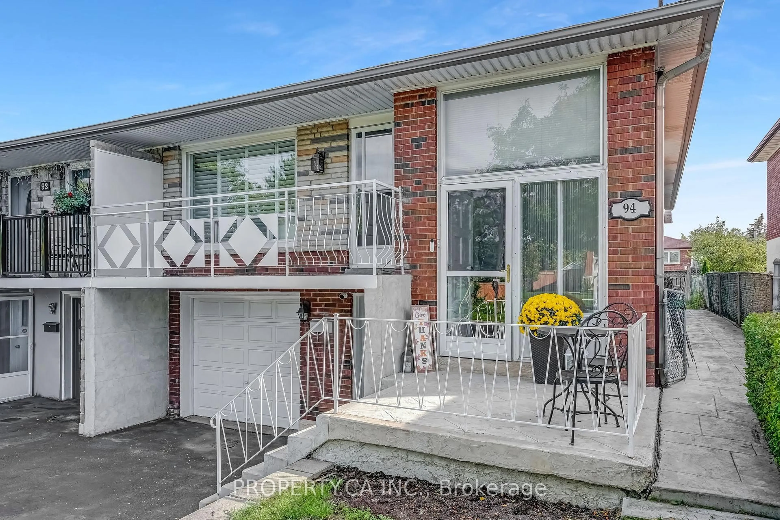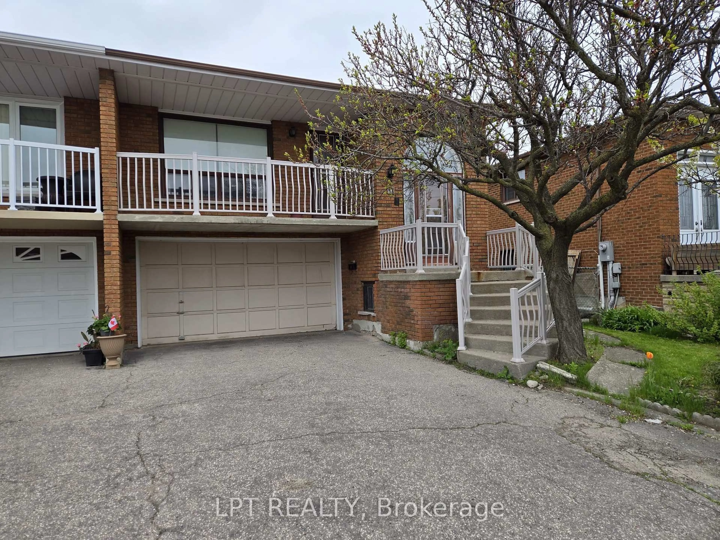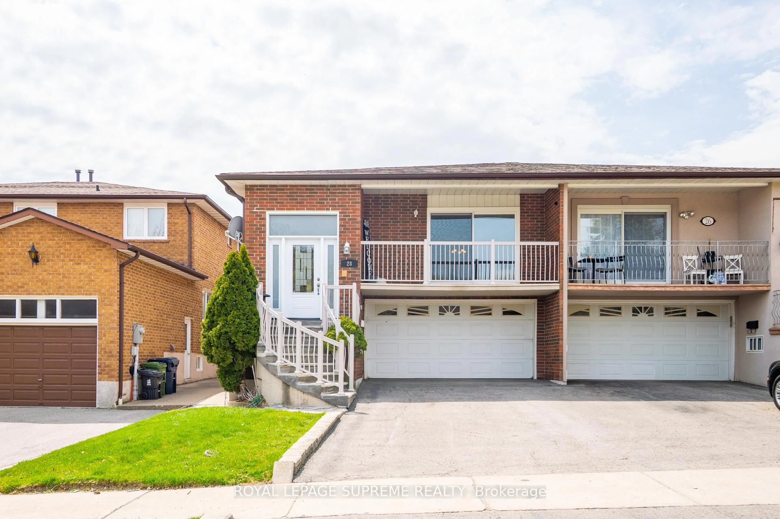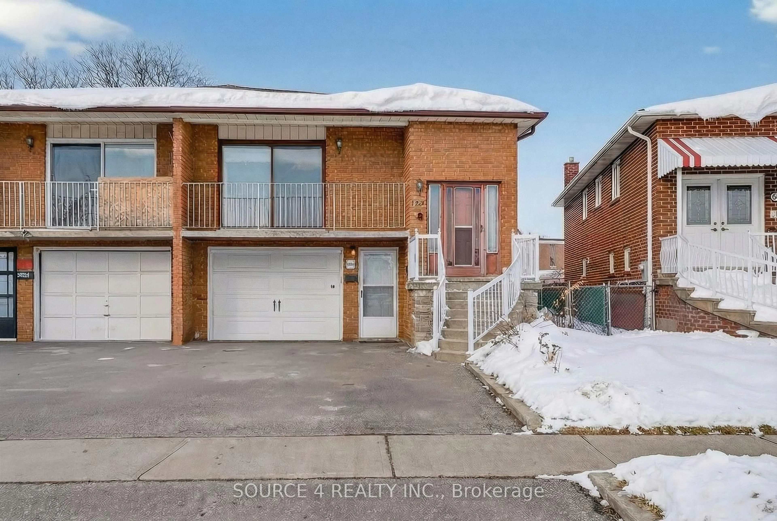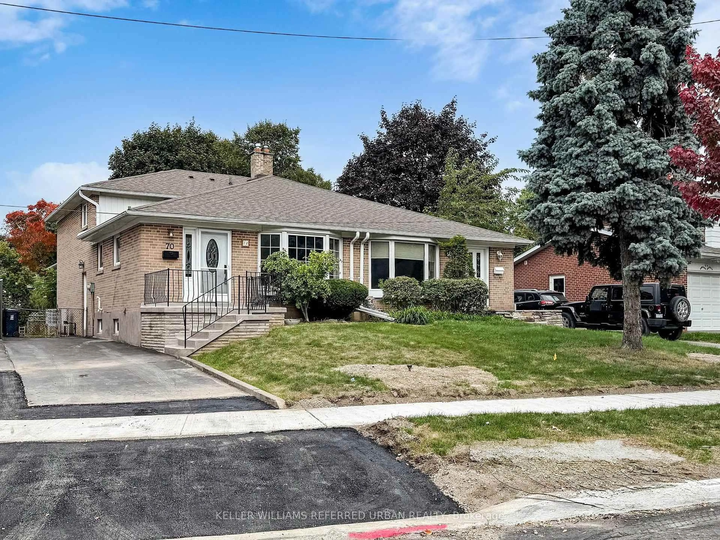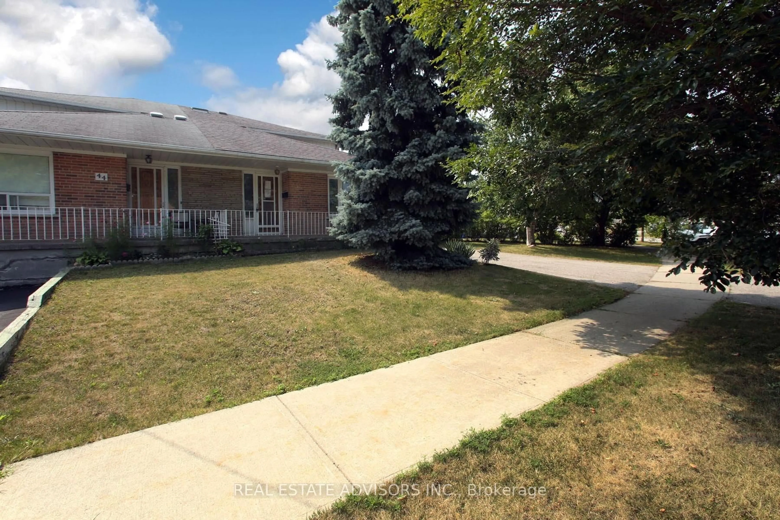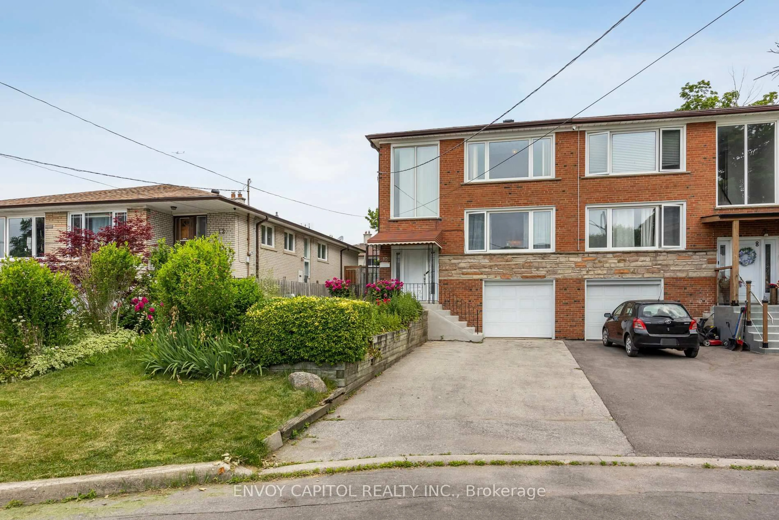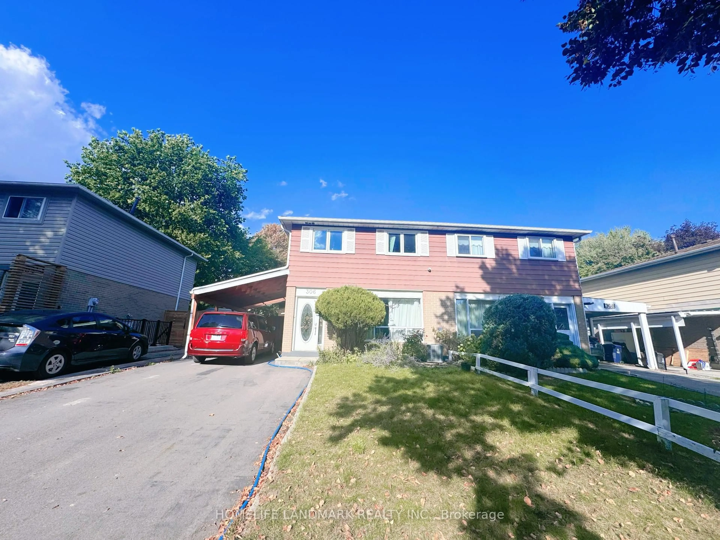Priced to Sell! Sun Drenched Semi Home in the Desirable Jane/Sheppard Area. Located on a Family friendly street, this well-maintained Freshly Painted Home Offers 3+1 Bedroom with a large Living Area, Combined W/ Dining Area, Pristine Hardwood Floors All Through Out Main Floor, Beautiful, Eat In Kitchen with plenty of cupboard/counter space. Large primary Bedroom with plenty of closet space and large window. Other 2 bedrooms a good size for growing family. Spacious updated 4PC Bathroom. Walk/out to large rear covered deck-overlooking mature landscaped fenced yard. Separate Entrance to Finished Basement with Massive Bright Rec Room, Kitchenette, Large Separate BedRoom, 3PC Bath and lots of storage space. Steps Away From TTC Transit, HWY 400&401, Humber River Hospital, Downsview Park, York University, Community Centers, Walk-in Clinic, Groceries and More! A Must See!
Inclusions: 1 Fridge, 1 Stove, 1 Dishwasher, Clothes Washer & Dryer, All Existing Window Coverings, All Existing Electrical Light Fixtures, 1 Metal Shed
