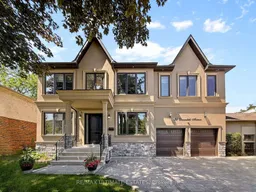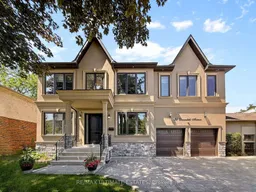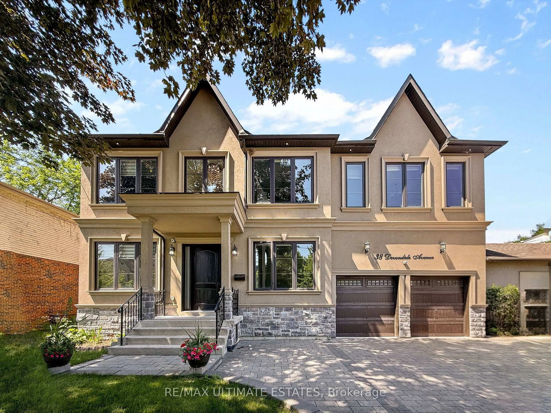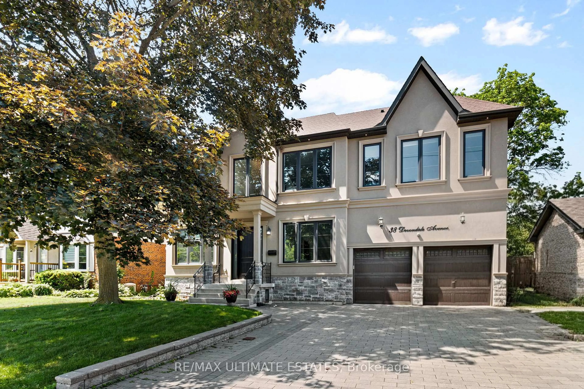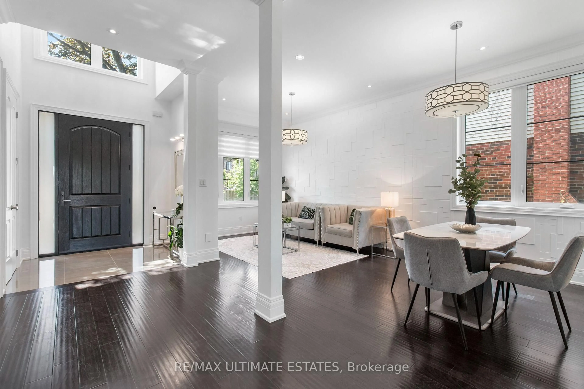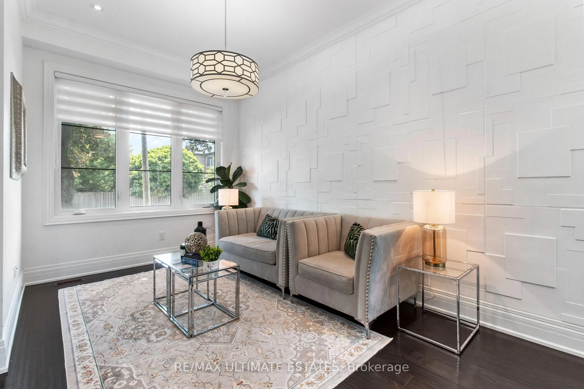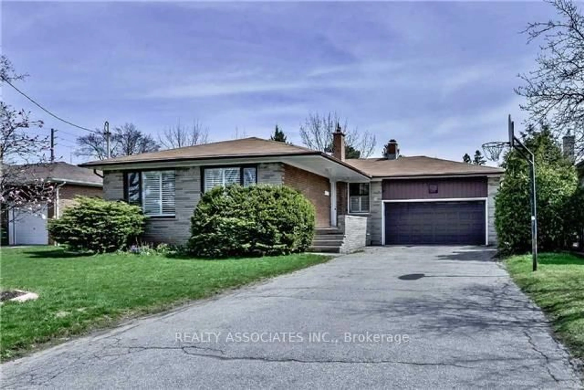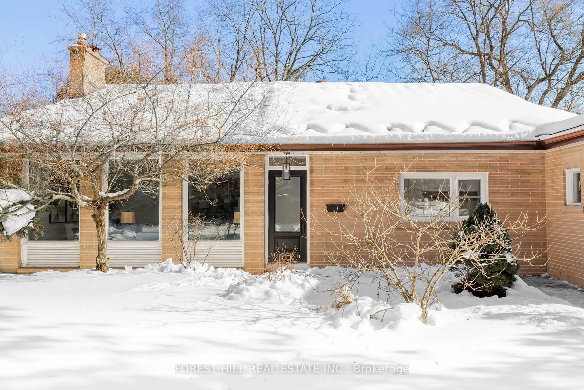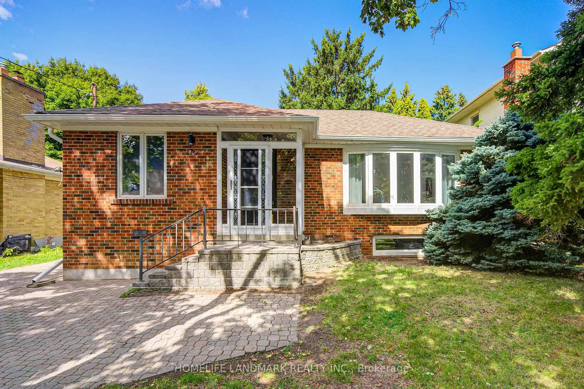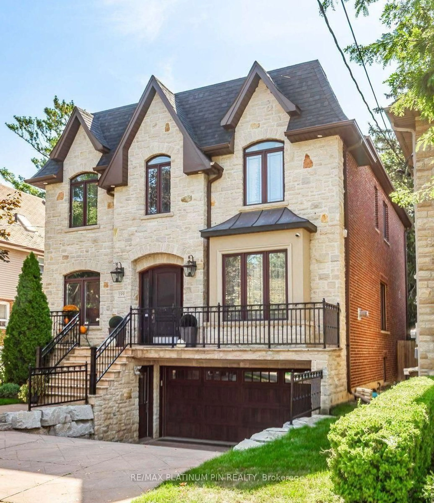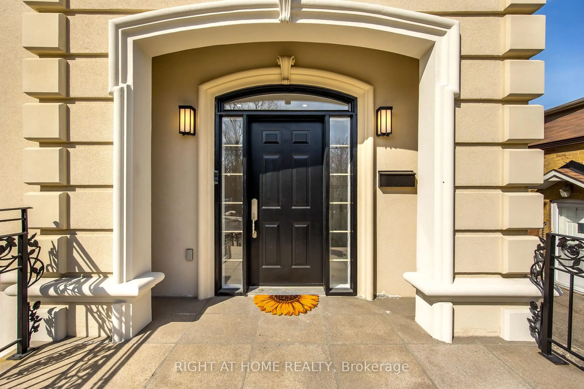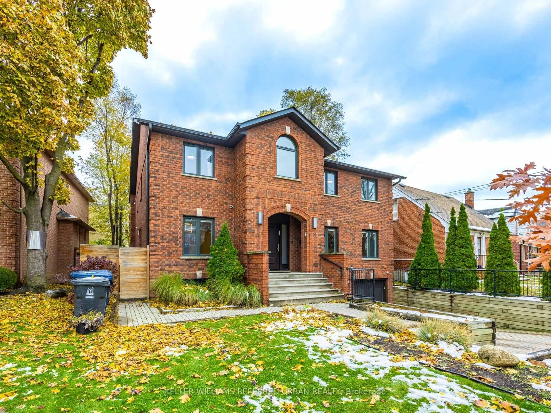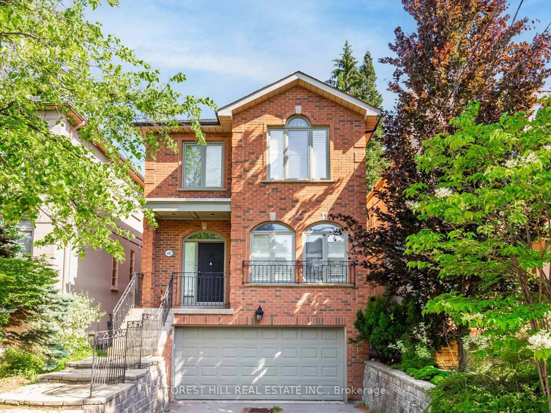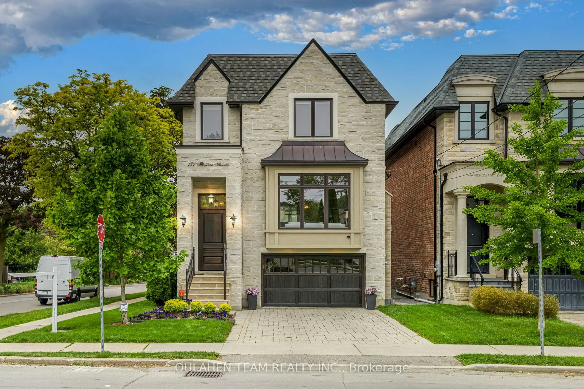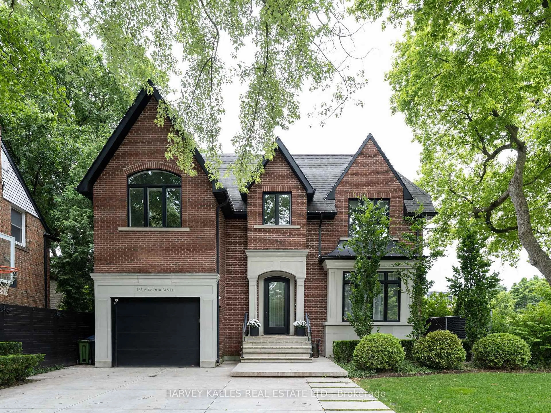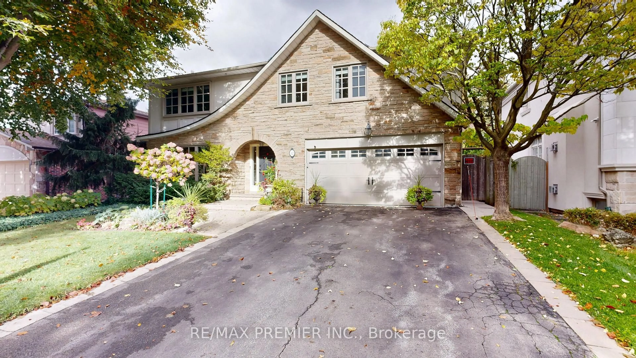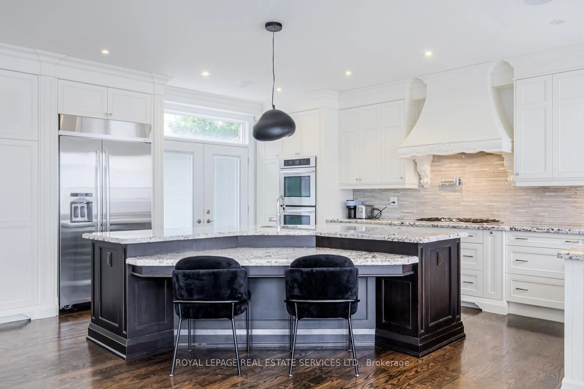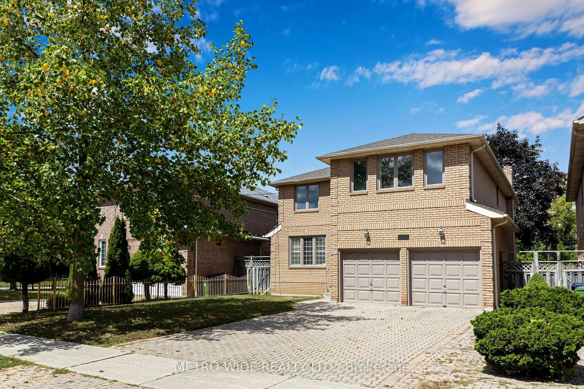38 Devondale Ave, Toronto, Ontario M2R 2E2
Contact us about this property
Highlights
Estimated valueThis is the price Wahi expects this property to sell for.
The calculation is powered by our Instant Home Value Estimate, which uses current market and property price trends to estimate your home’s value with a 90% accuracy rate.Not available
Price/Sqft$801/sqft
Monthly cost
Open Calculator
Description
A True Masterpiece of Luxury and EleganceThis exquisite 5+2 bedroom, 6-bathroom residence showcases bespoke upgrades throughout and sits on a premium 62 x 120 ft lot in one of Torontos most coveted neighborhoods. Ideally located just minutes from Yonge Street, Bathurst, Finch Station, top-rated schools, and the Edithvale Community Centre.Featuring soaring 10-foot ceilings on the main floor, rich hardwood flooring, and a thoughtfully designed layout, this home is perfect for growing or extended families. The unique second-floor plan offers exceptional privacy for each bedroom.The custom-designed kitchen boasts quartz countertops, stainless steel appliances, a walk-in pantry, and a built-in coffee stationideal for both daily living and entertaining. Enjoy cozy evenings by the gas fireplace and natural light from the skylight above the staircase. Step out onto the spacious deck with a gas BBQ hook-upperfect for outdoor gatherings.Direct backyard access to the 22km Finch Corridor Recreational Trail offers year-round walking and biking adventures for the whole family. Conveniently close to Yonge/Finch transit, TTC/subway, Hwy 401, and schools.
Property Details
Interior
Features
Main Floor
Living
6.5 x 3.4Open Concept / hardwood floor / Large Window
Dining
6.5 x 3.4Pot Lights / hardwood floor / Combined W/Living
Kitchen
6.5 x 3.4Quartz Counter / Pantry / B/I Oven
Family
6.2 x 4.8Coffered Ceiling / W/O To Deck / Fireplace
Exterior
Features
Parking
Garage spaces 2
Garage type Attached
Other parking spaces 4
Total parking spaces 6
Property History
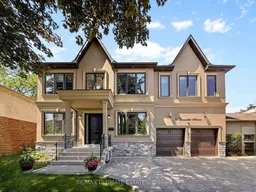 45
45