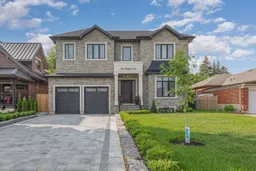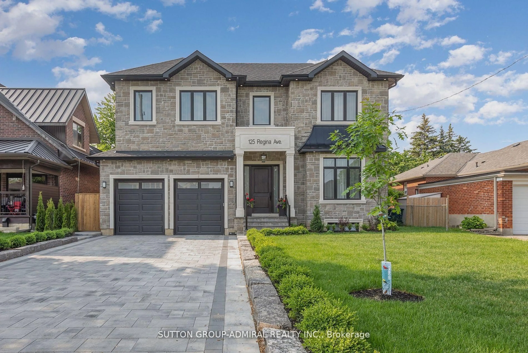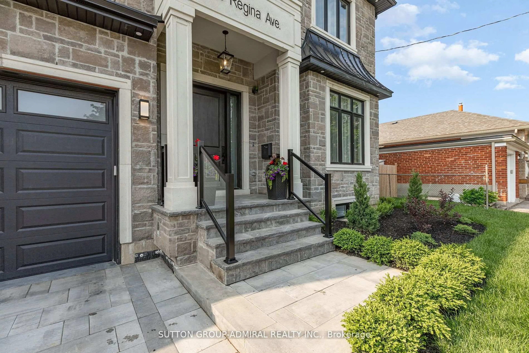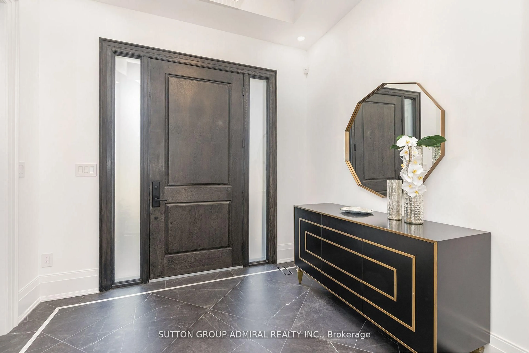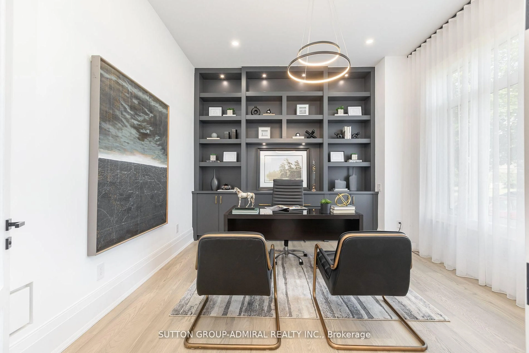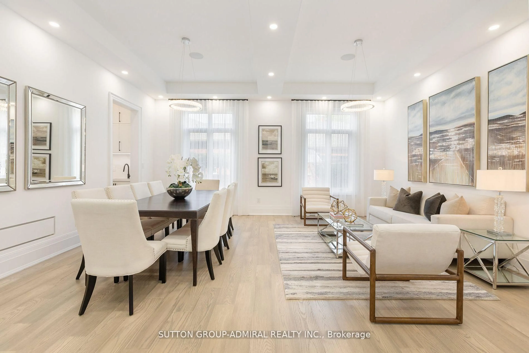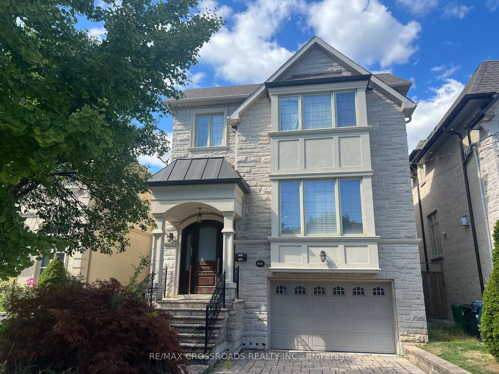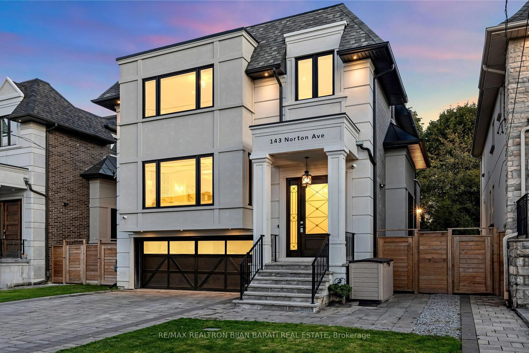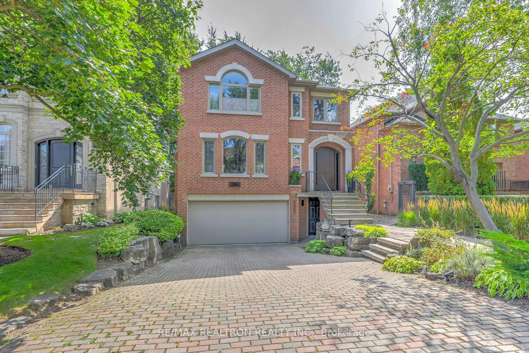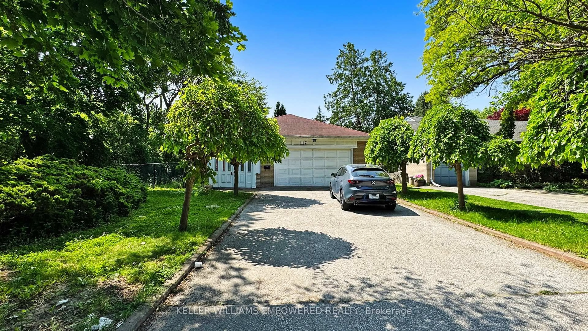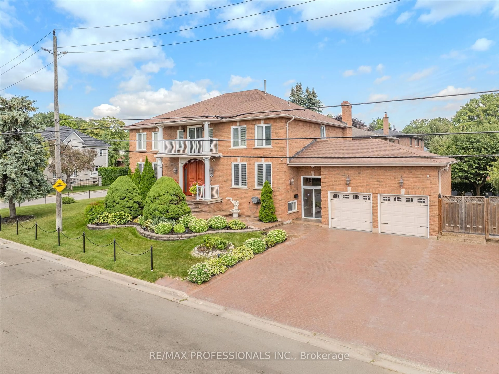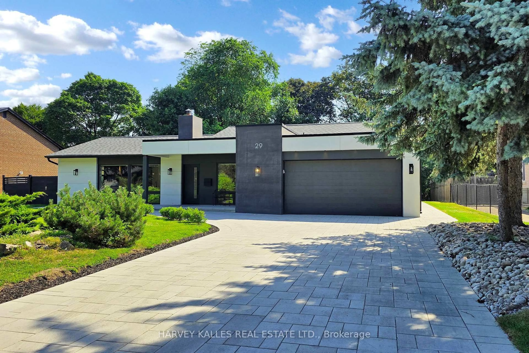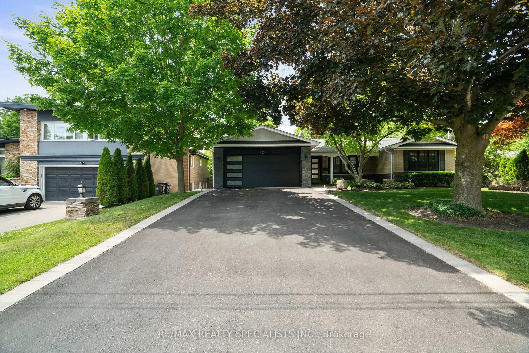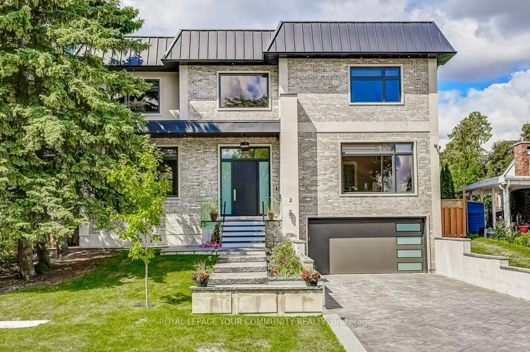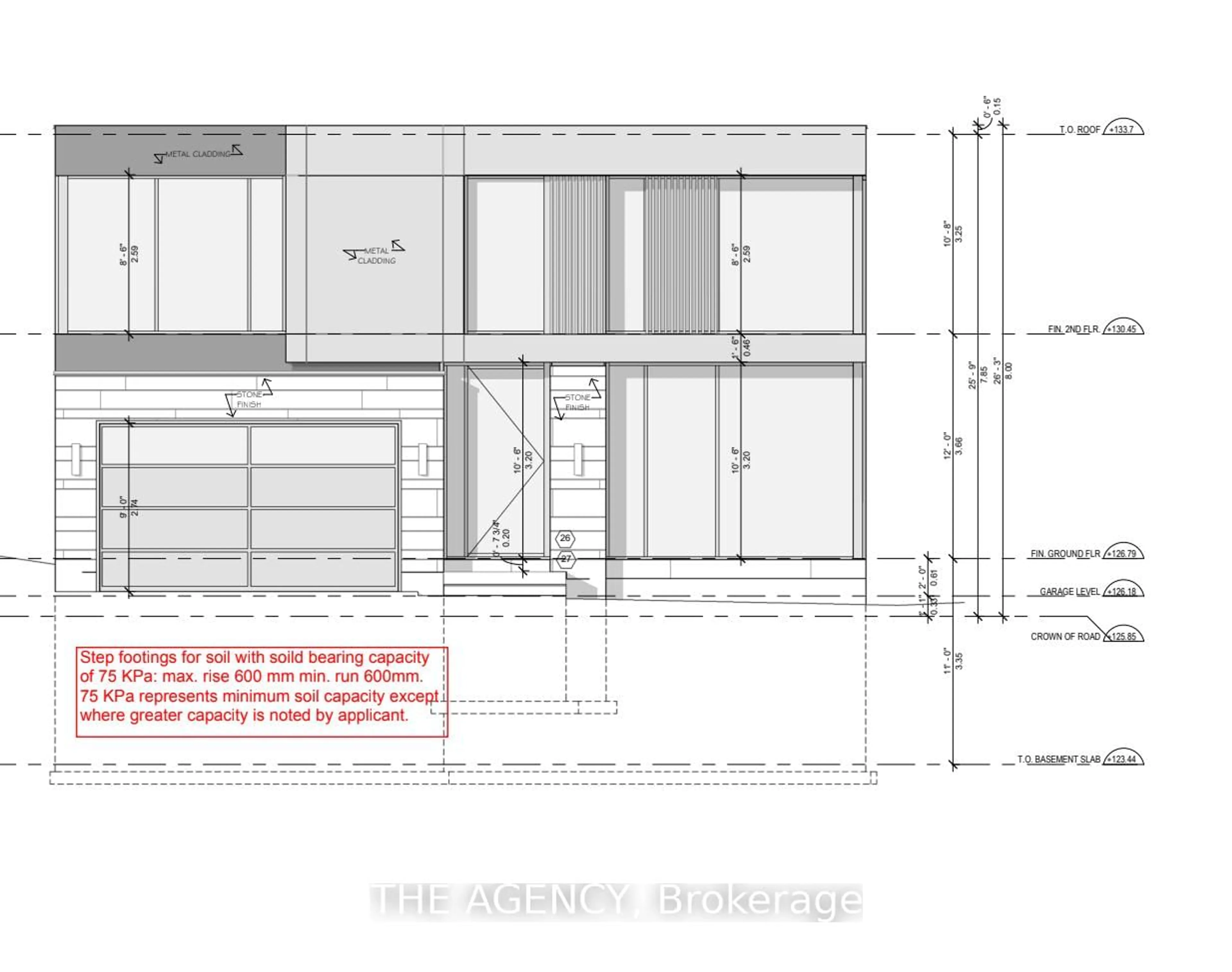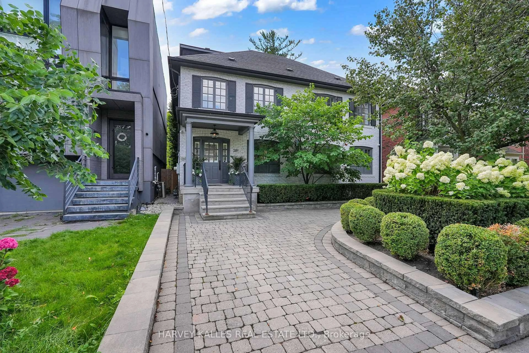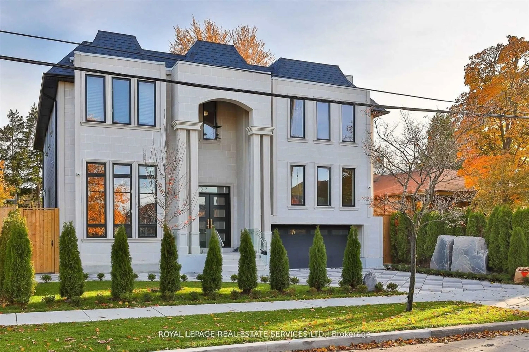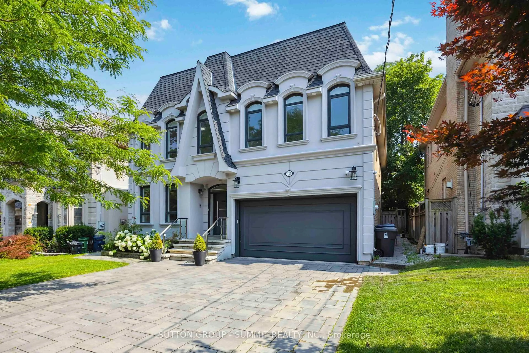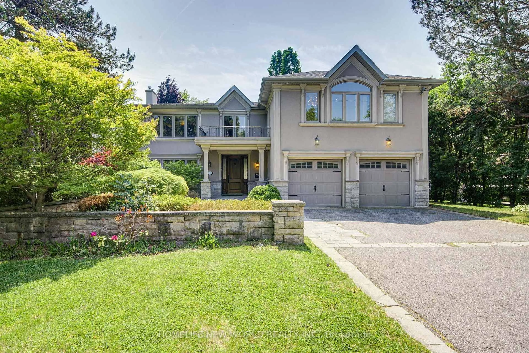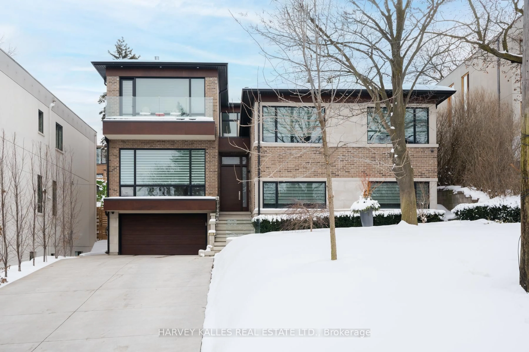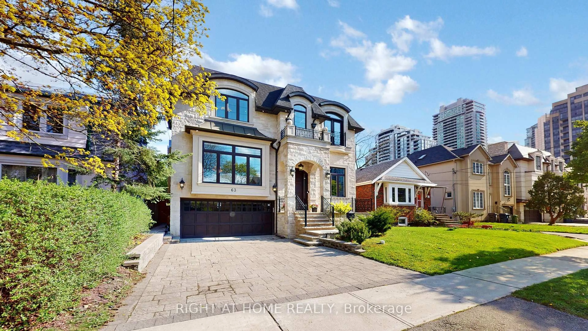125 Regina Ave, Toronto, Ontario M6A 1R8
Contact us about this property
Highlights
Estimated valueThis is the price Wahi expects this property to sell for.
The calculation is powered by our Instant Home Value Estimate, which uses current market and property price trends to estimate your home’s value with a 90% accuracy rate.Not available
Price/Sqft$848/sqft
Monthly cost
Open Calculator

Curious about what homes are selling for in this area?
Get a report on comparable homes with helpful insights and trends.
+2
Properties sold*
$1.7M
Median sold price*
*Based on last 30 days
Description
Executive Home, Timeless design 6 Practical Layout of about 6000 sg of livable apace on 3 levels. Premium size lot (55'X132"), 4+l beda & 6 Batha, Perfect Home for Fantly enjoying time together, Main Floor Features Chefs inspired kitchen /room for everyone. N/0 to South Facing Back Yard w Mature Trees, W/I Pantry, server aria w/and dishwasher, Sun filled Family Room w/Fireplace 6 B/Is, Open Living & Dining Rooms Great For Hosting, Mine Rack/Display with 2 Wine Coolers, Home Office with B/1s. 2nd Floor will Amaze you With High Ceilings & Skylight, Luxury Primary Bedroom Suite W/O to South Jacing Balcony, Dream of W/I Closet, SPA 11ke Ensuite. All secondary Bedrooms With M/I Closets 4 Ensuite Bathrooms, Heated Floors in every washroom. Lower Level 4 2nd Bedroom with in floor heating. SPA Like Stean/Shover in Basement.R/I For Home Theater, Full Sire Garage with Car Lift, EV Charger & epoxy Tieor.
Property Details
Interior
Features
2nd Floor
2nd Br
5.5 x 4.0Heated Floor / 3 Pc Ensuite / W/I Closet
3rd Br
5.7 x 3.95W/I Closet / 3 Pc Ensuite / hardwood floor
4th Br
5.7 x 3.0W/I Closet / 4 Pc Ensuite / hardwood floor
Laundry
2.98 x 5.05Double Sink / Separate Rm
Exterior
Features
Parking
Garage spaces 2
Garage type Built-In
Other parking spaces 6
Total parking spaces 8
Property History
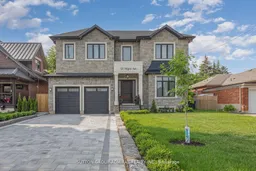 36
36