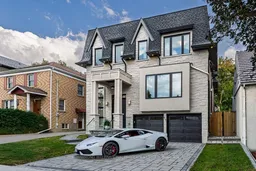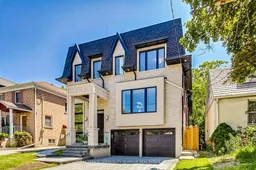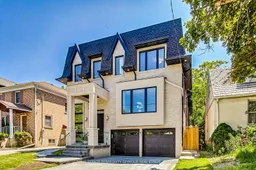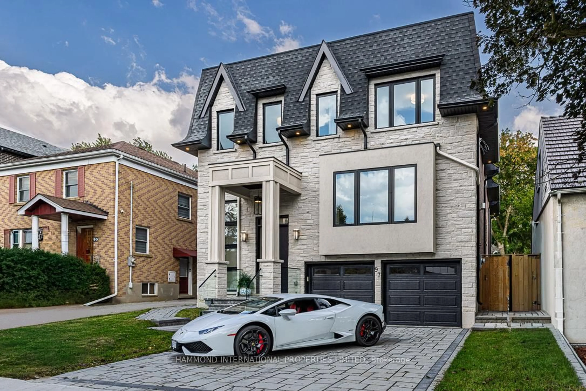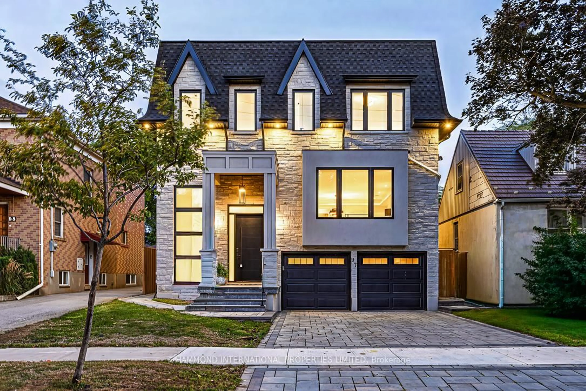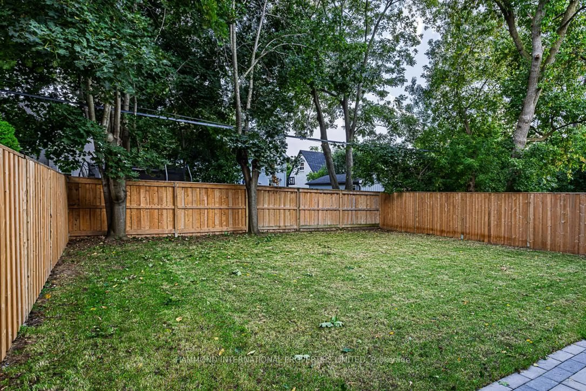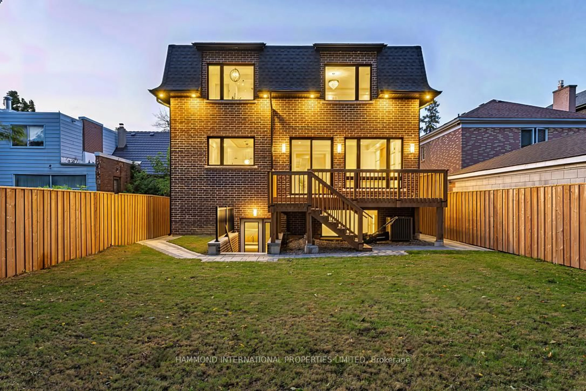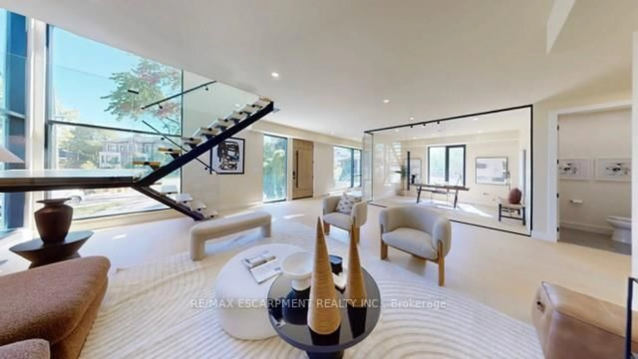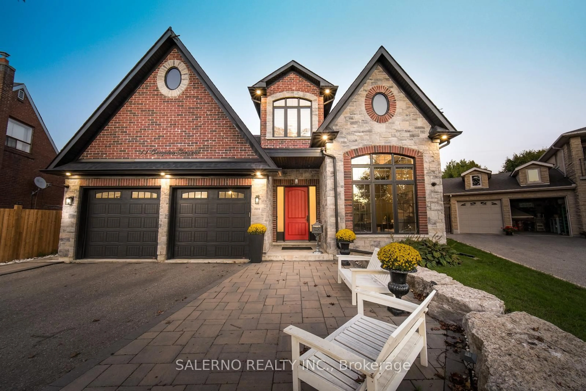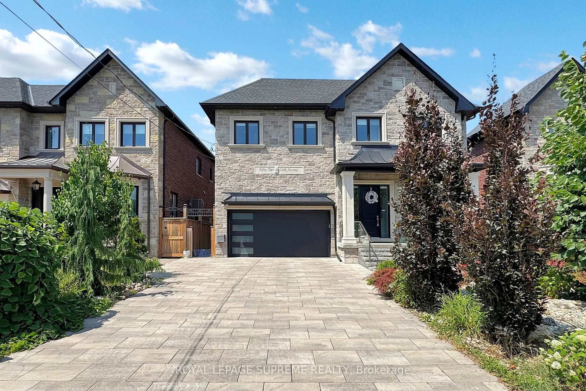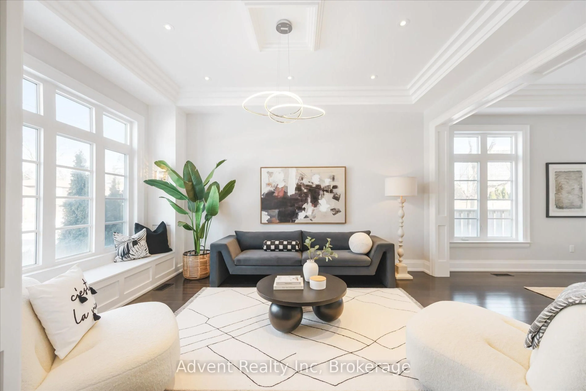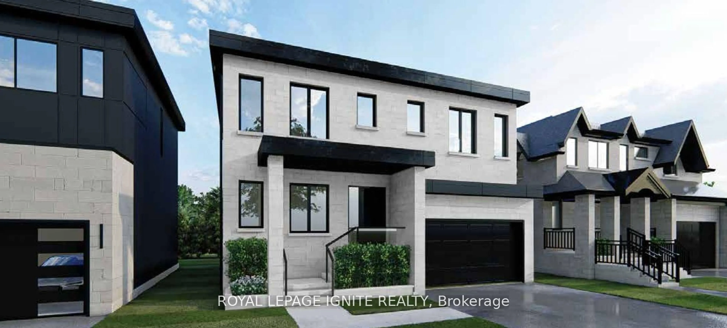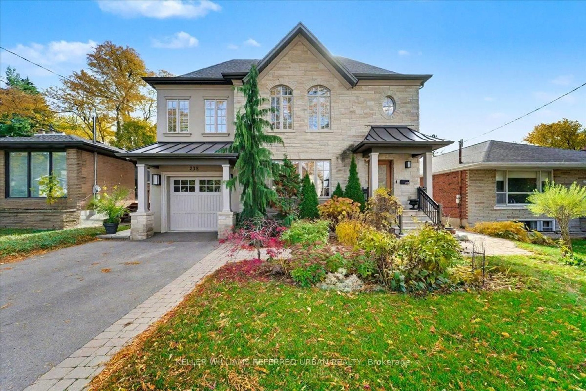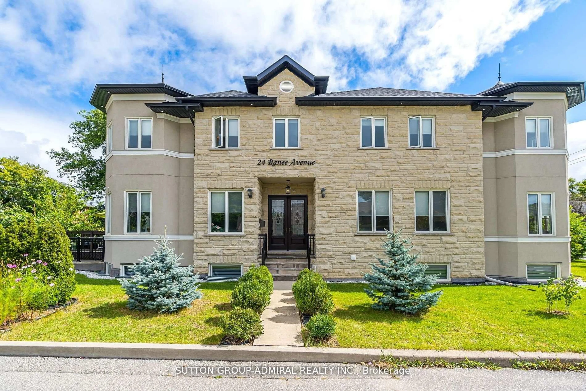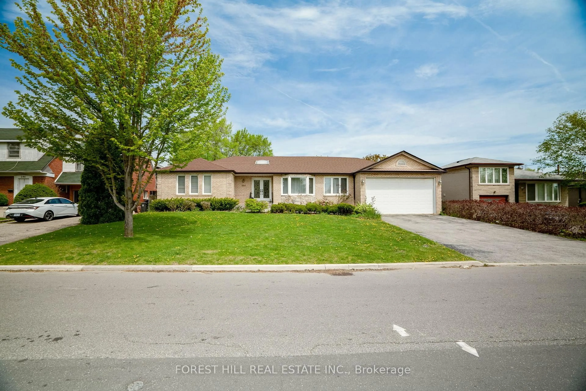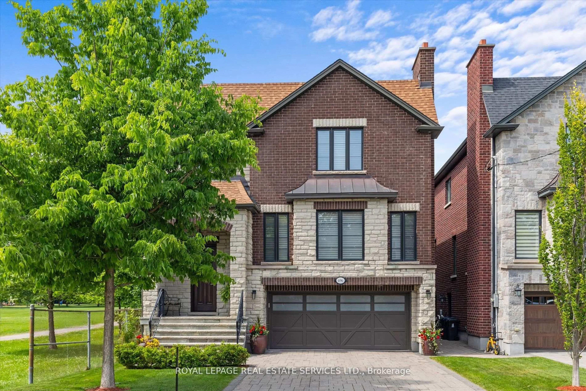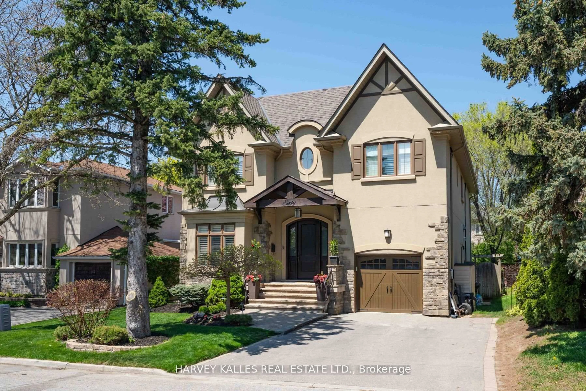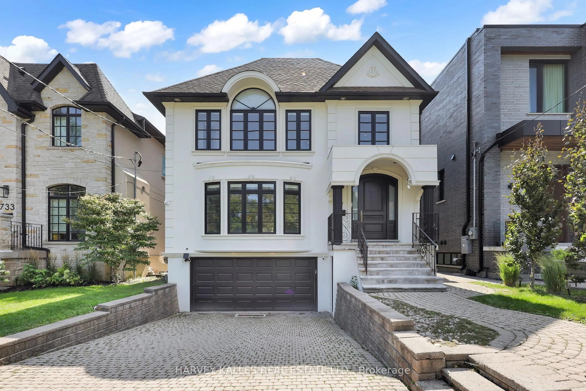97 Ranee Ave, Toronto, Ontario M6A 1N1
Contact us about this property
Highlights
Estimated valueThis is the price Wahi expects this property to sell for.
The calculation is powered by our Instant Home Value Estimate, which uses current market and property price trends to estimate your home’s value with a 90% accuracy rate.Not available
Price/Sqft$716/sqft
Monthly cost
Open Calculator
Description
An Architectural Masterpiece in Prestigious Lawrence Manor. Introducing this absolutely stunning custom-built luxury residence, where contemporary design meets timeless elegance. With 4+2 bedrooms, 6 baths, and a flawless open-concept layout, every detail has been meticulously curated to offer the ultimate in refined living. The main floor welcomes with soaring ceilings, engineered hardwood throughout, and a grand living and dining area enhanced by a striking porcelain-slab gas fireplace, built-in LED-lit shelving, and expansive windows that flood the space with natural light. At the heart of the home lies a chef's dream kitchen anchored by a dramatic quartz island, complemented by premium Thermador appliances, a discreet butler's pantry, and a thoughtfully designed second kosher kitchen, ideal for both family living and entertaining on the grandest scale. Upstairs, four private bedroom suites each feature their own ensuite baths, while the primary retreat captivates with a double-door entry, statement accent wall, and spa-inspired ensuite boasting a freestanding soaker tub, glass-enclosed rain shower, and dual vanity. A skylight and glass rail staircase further elevate the home's contemporary aesthetic. The fully finished lower level redefines versatility with two additional bedrooms, a spacious recreation room complete with a custom wet bar, porcelain slab electric fireplace, LED shelving, and a walkout to the outdoors. A second laundry, direct garage access, and generous storage provide unmatched convenience. The south-facing backyard pool-sized and sun-drenched offers a private oasis with a large entertaining deck and lush green space. A double driveway, built-in garage, and parking for six cars ensure both practicality and prestige. Perfectly positioned in the coveted Lawrence Manor neighbourhood, this residence provides seamless access to renowned schools, parks, fine dining, upscale shopping, major highways, and transit.
Property Details
Interior
Features
Main Floor
Living
5.3 x 5.8Gas Fireplace / B/I Shelves / Coffered Ceiling
Dining
3.5 x 5.8Built-In Speakers / Pot Lights / hardwood floor
Kitchen
4.4 x 5.8Pantry / B/I Appliances / Centre Island
Family
5.3 x 5.1B/I Shelves / Built-In Speakers / W/O To Deck
Exterior
Features
Parking
Garage spaces 2
Garage type Built-In
Other parking spaces 2
Total parking spaces 4
Property History
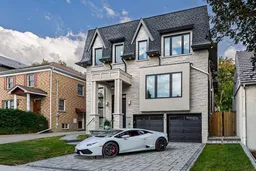 50
50