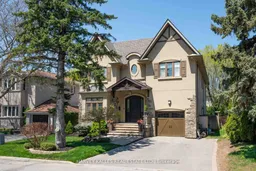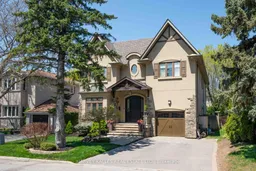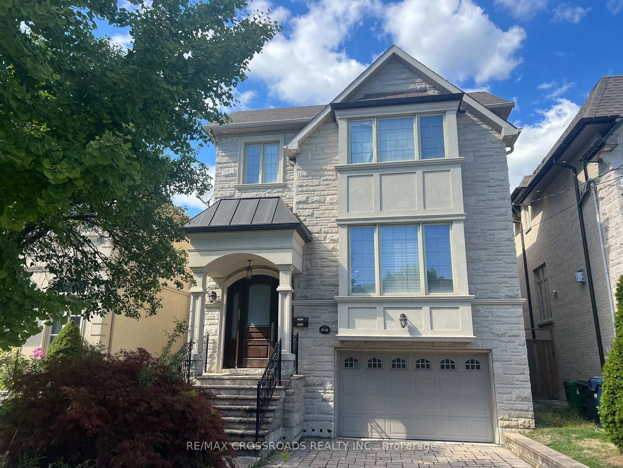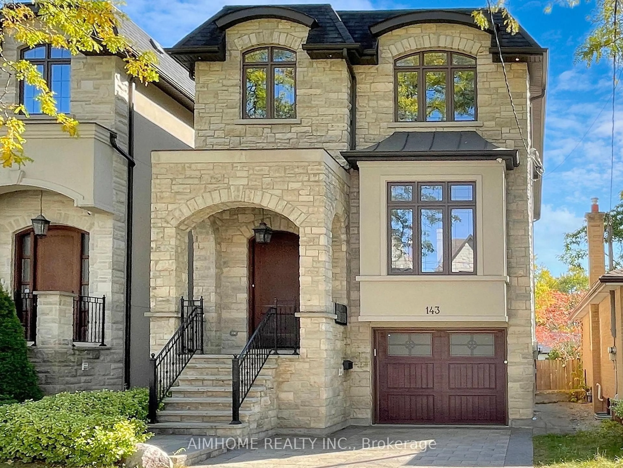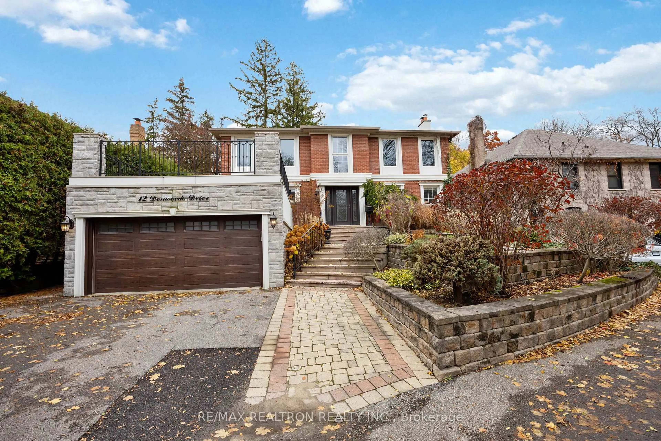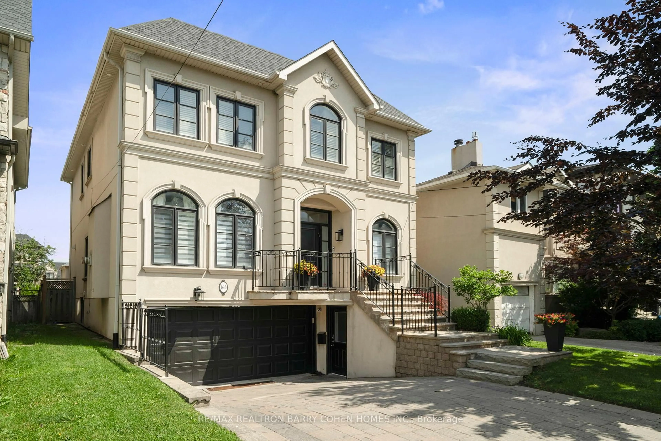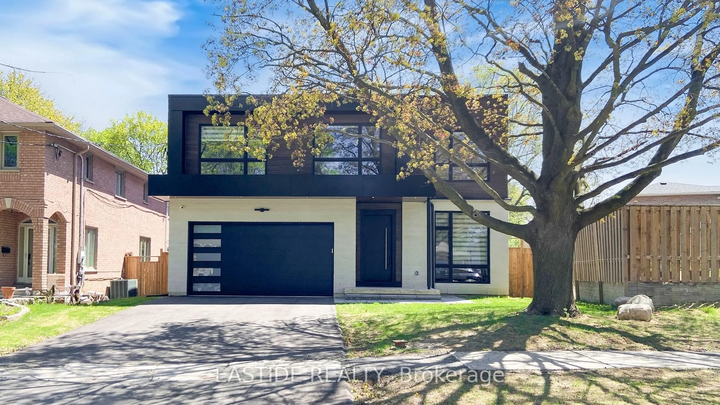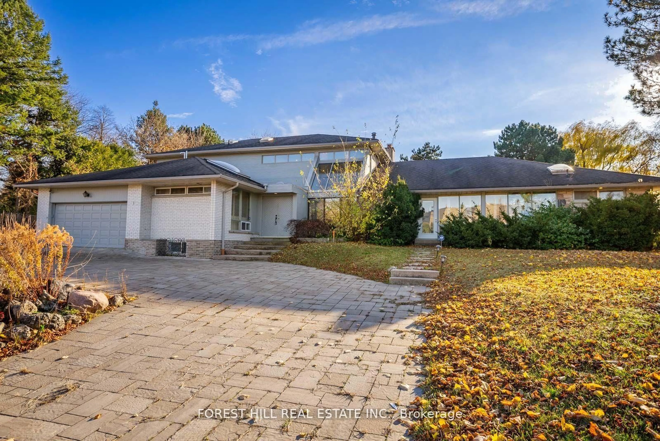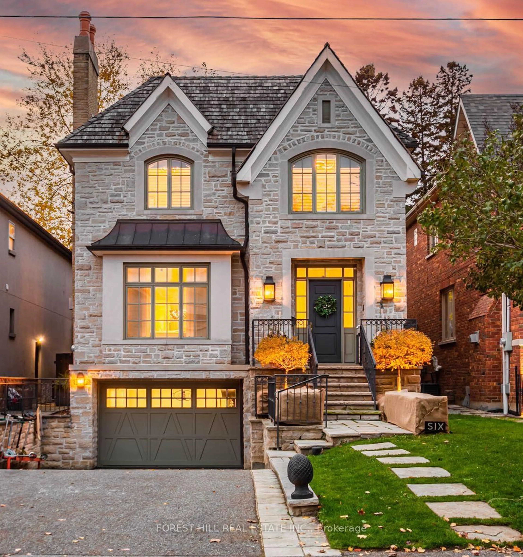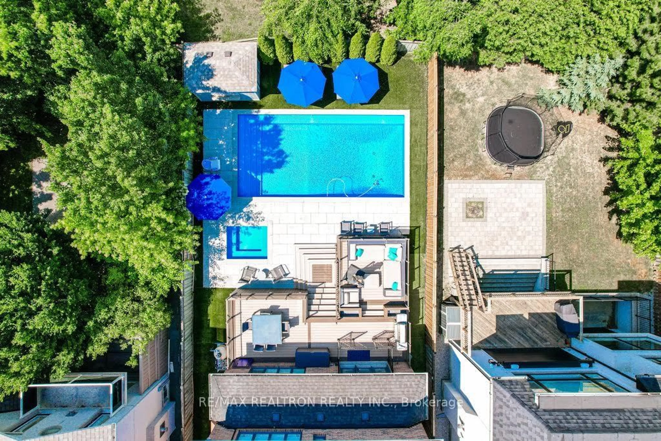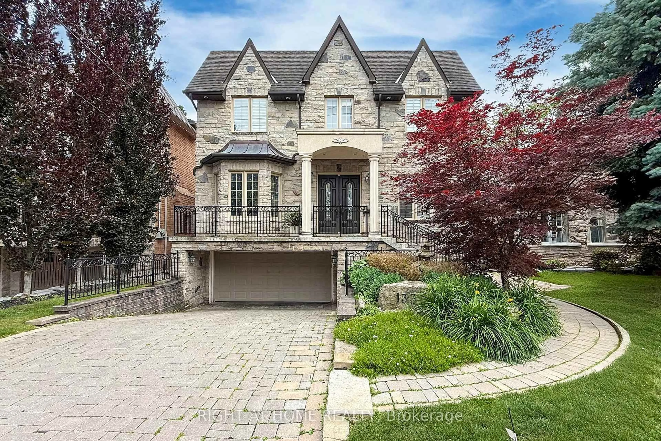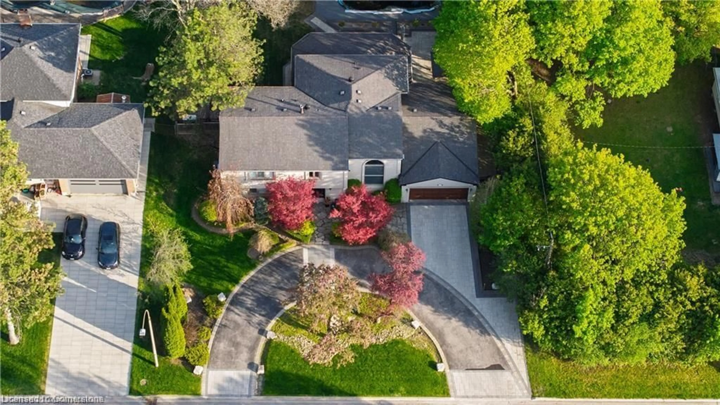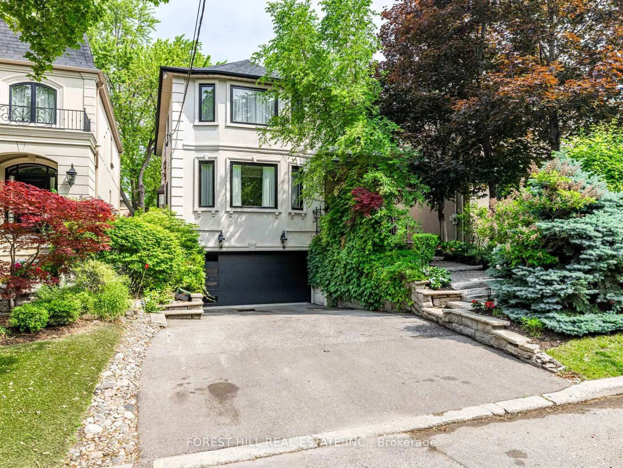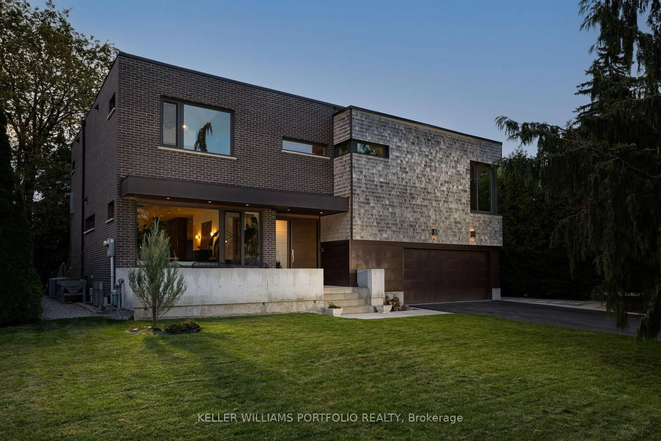Rarely does a residence of this scale and character come to market. Set on an exceptional 50 ft lot, this custom-built home by Haddington Developments blends timeless design with modern comforts, creating a backdrop for family traditions to flourish. With 5 bedrooms upstairs plus a 6th on the lower level, and 5 well-appointed bathrooms, the layout is designed for families of all sizes. The main floor welcomes you with a sunlit foyer and soaring double-height ceilings, leading to a private office and a dining room fit for holiday gatherings. At its heart, the chefs kitchen with premium appliances and a central island opens to a bright eat-in breakfast area and family room - spaces meant for everyday connection. Multiple walkouts extend to the backyard, where a large deck with gas BBQ line, hot tub, and lush green space set the stage for celebrations and quiet evenings alike. A full mudroom with laundry and direct garage and side door access ensures day-to-day practicality on the main floor. Upstairs, the primary suite is a serene retreat with a spa-like 6-piece ensuite, complete with a steam shower, and a walk-in closet. 4 additional bedrooms, each with adjoining bathrooms, offer comfort and convenience. The lower level extends the homes versatility with a recreation and games room/gym, 6th bedroom, and ample storage - ideal for guests, a nanny suite, or growing children. Perfectly positioned on the most desirable block of Mcgillivray Ave., this home enjoys a peaceful, family-friendly setting with no through traffic. Nearby are top schools, parks, Avenue Road shops, dining, and transit. A rare combination of craftsmanship, space, and location, this is more than a home - it's where family traditions begin.
Inclusions: ** Stealth in wall speakers stereo kitchen and 5.1 family room, Speakers in 11 different zones, Steam Shower primary bath, Additional supplemental ductless air conditioner units in kids rooms.** All Existing Appliances: Fridge, Freezer, Gas Stovetop Dishwasher, Microwave, wine/beverage bar fridge, Washer, Dryer, All Window Coverings, All Electric Light Fixtures, All Bathroom Mirrors, All Built-In Shelving & Organizers, Ring Doorbell, Hot Tub, two sump pumps both with battery backup.
