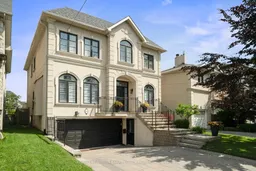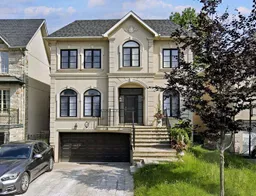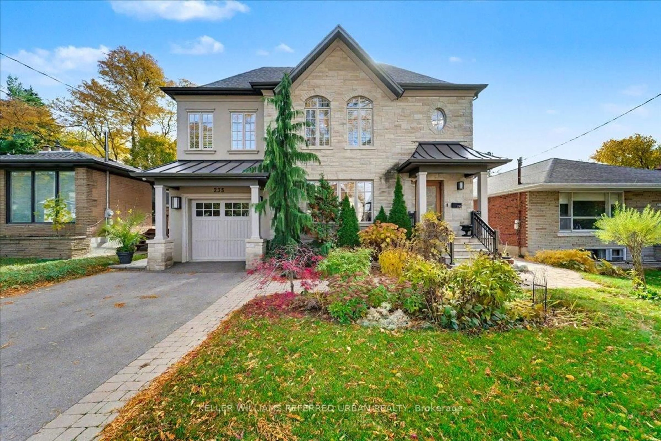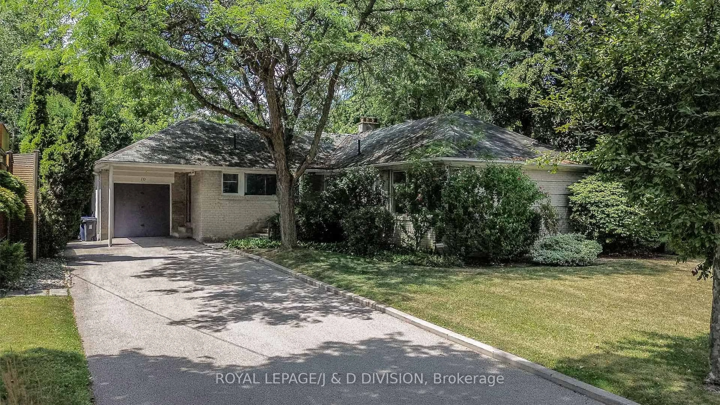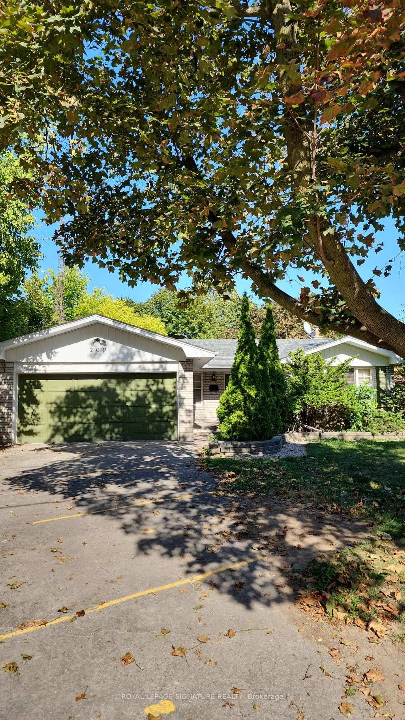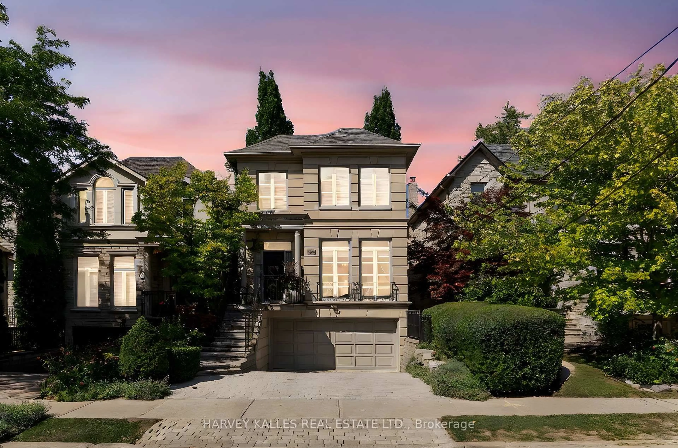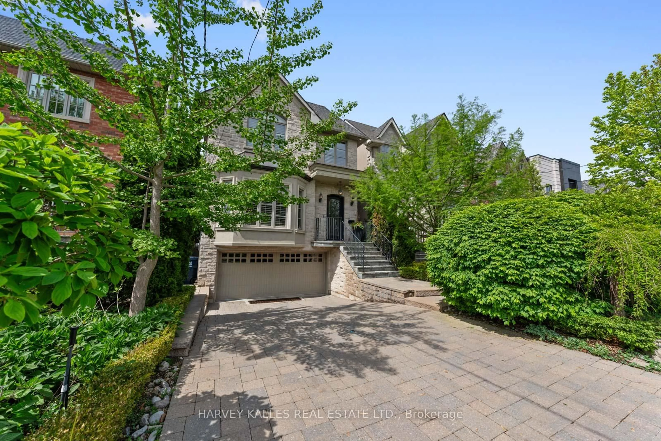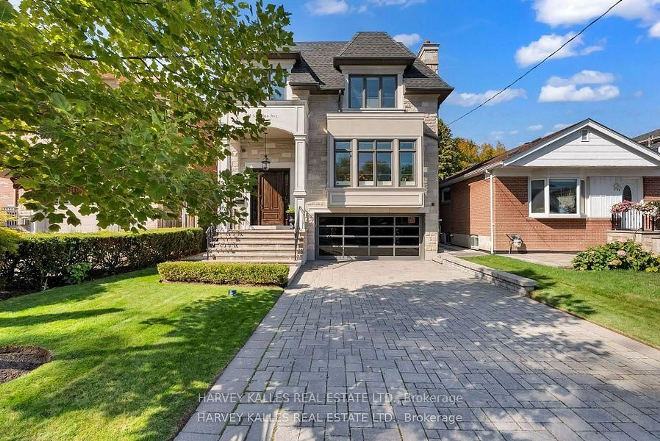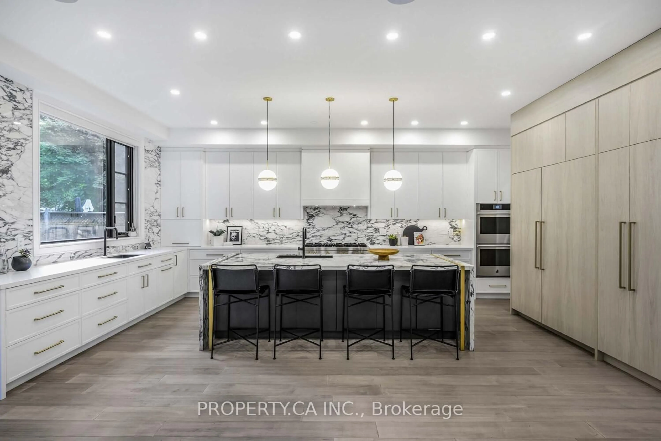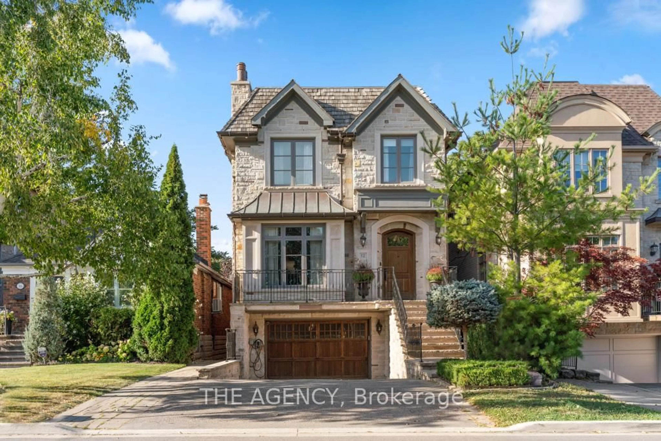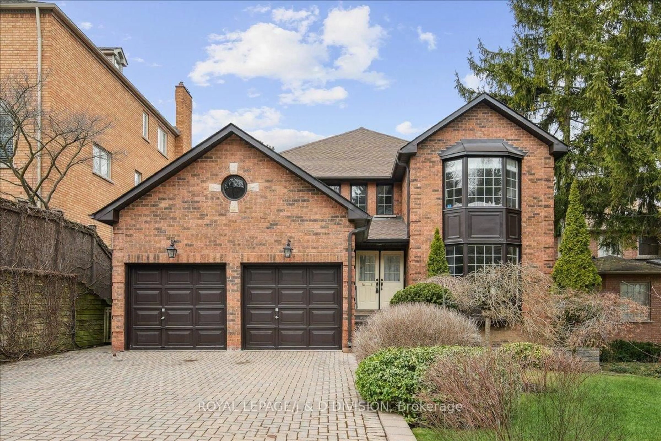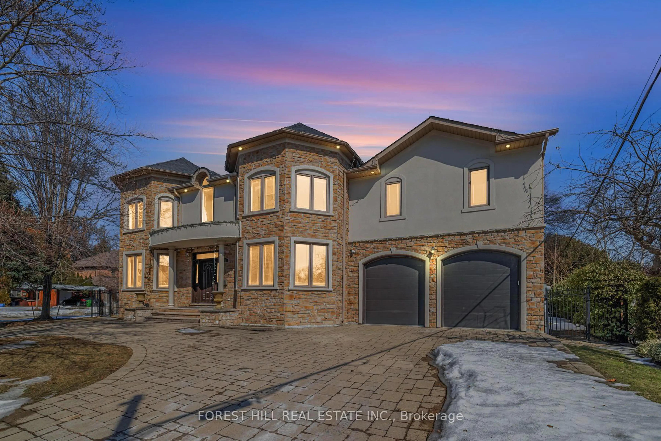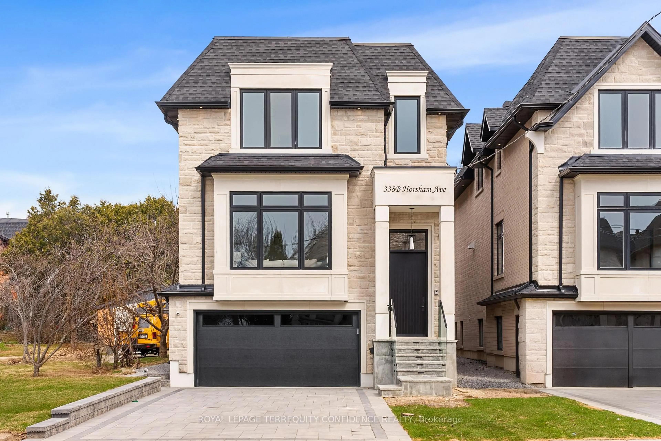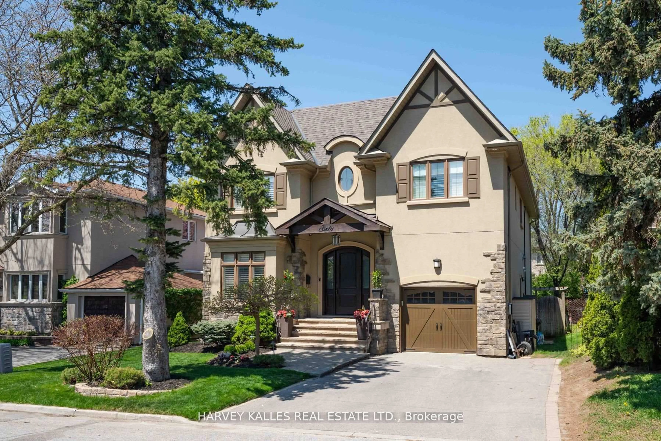Welcome to this completely updated and thoughtfully renovated custom residence nestled in the heart of coveted Bedford Park. Offering a seamless blend of timeless elegance and contemporary luxury, this exceptional home is designed to impress. The grand centre hall floor plan is anchored by 10-foot ceilings on the main level, creating a bright, airy ambiance throughout. Enjoy sprawling principal rooms ideal for both everyday living and entertaining. Each bedroom features direct access to ensuites. Fully finished lower level includes two additional bedrooms, a spacious recreation room, and a walkout to your private backyard oasis. Step outside to a private backyard retreat, showcasing a breathtaking pool and hot tub, surrounded by spacious dining and lounge areas perfect for relaxing or entertaining in style. Located just steps from top-tier public and private schools, and mere moments from the boutique shops, cafes, and restaurants along Avenue Road, this home combines luxury living with unbeatable convenience.
Inclusions: GB&E, CAC, CVAC, all window coverings, all ELFs, custom built-in throughout, alarm, security cams, EGDO +Rem, tankless HWT (owned), appliances include: kitchenAid stainless steel, fridge/freezer, decor built-in wall, oven, KitchenAid built-in, microwave, decor gas cooktop, Miele stainless steel dishwasher, whirlpool front load washer and dryer.
