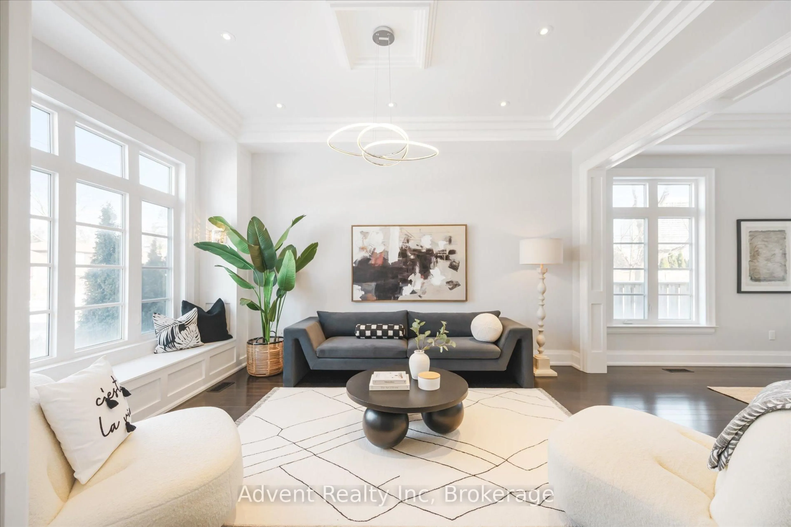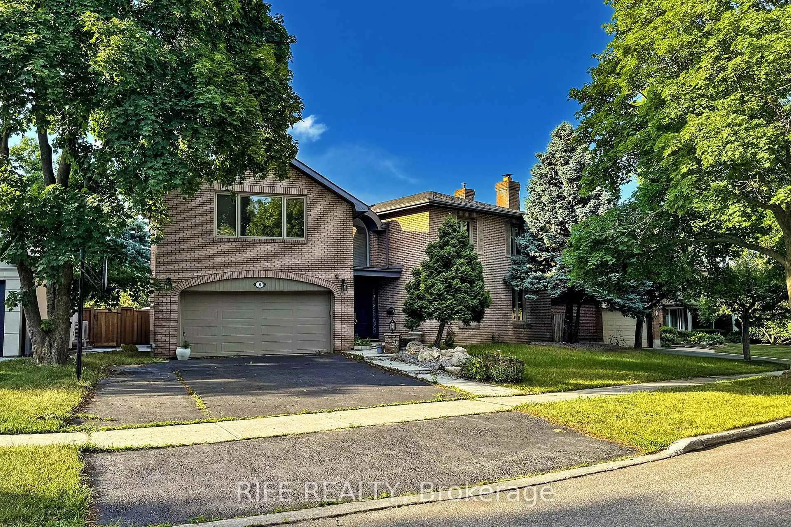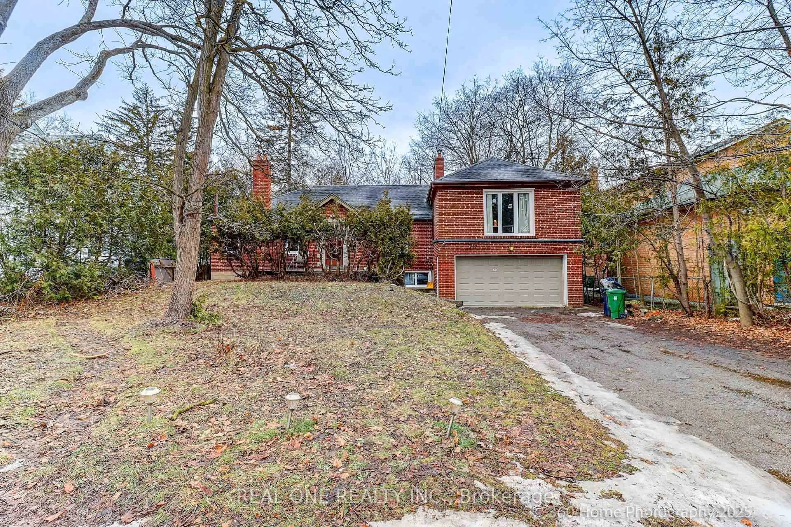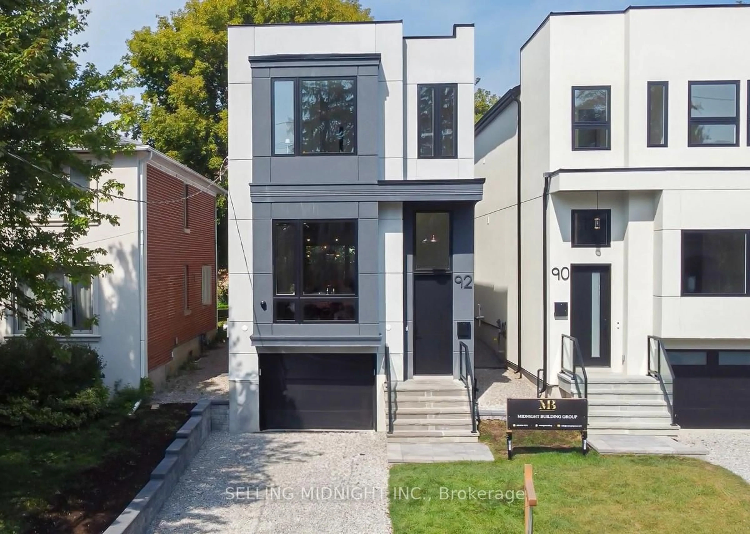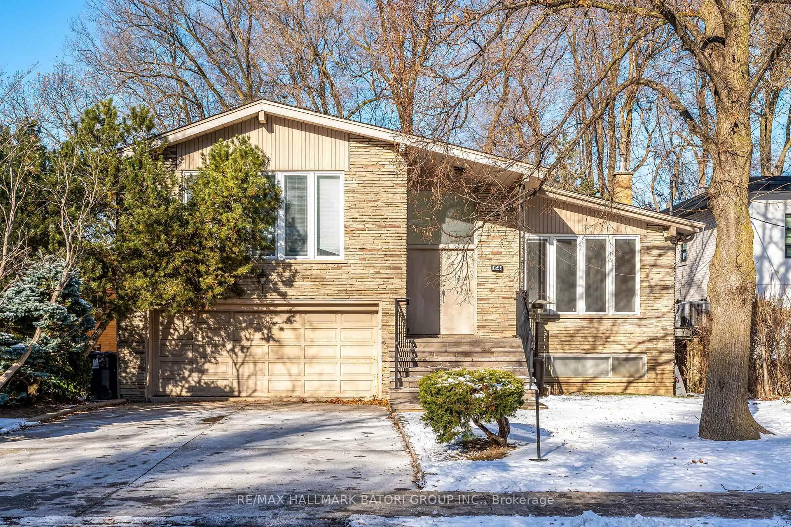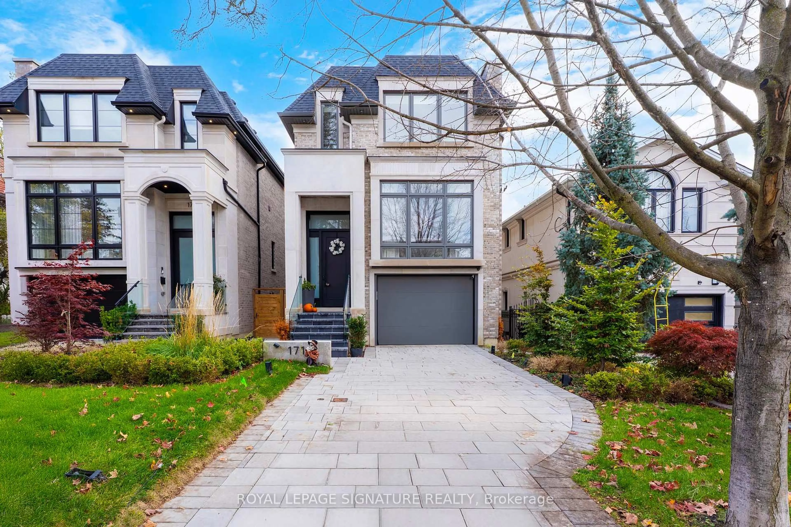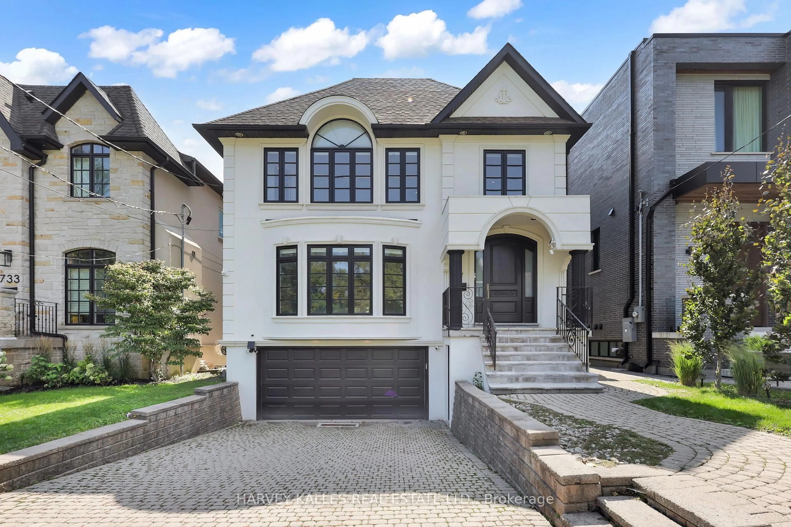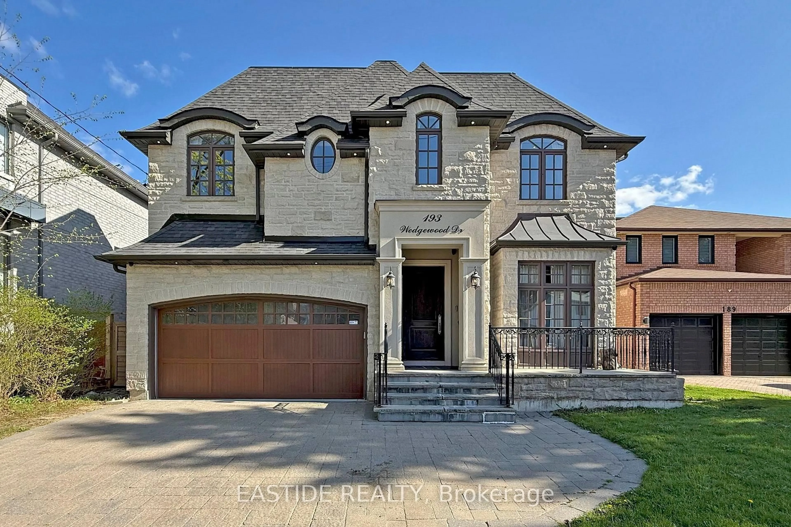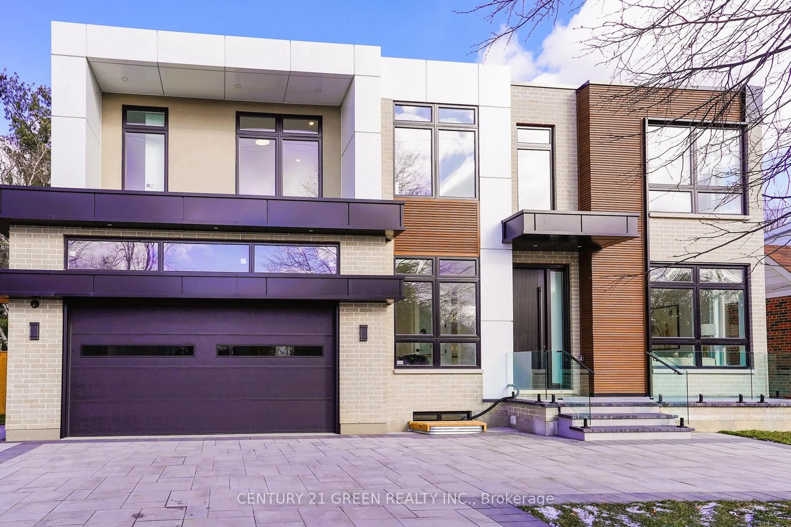Elegantly appointed in the heart of Avenue Road & Lawrence, 303 Joicey Boulevard offers an exceptional blend of timeless design, modern comfort, and prime location. Set on a generous 40x 115 ft lot in one of Torontos most coveted neighbourhoods, this meticulously maintained residence features approximately 3,500 sq. ft. of living space across three beautifully finished levels, plus a private, landscaped backyard oasis.The main floor showcases a welcoming foyer with porcelain floors, custom applied mouldings, and a sweeping staircase with a skylight that fills the home with natural light. The formal living and dining rooms feature hardwood flooring, picture windows, and elegant cornice mouldings, creating the perfect setting for entertaining. The gourmet chefs kitchen boasts custom cabinetry, granite and Caesarstone counters, a large centre island, premium appliances, and a sunlit breakfast area with walk-out to the expansive deck and yard. The adjoining family room with gas fireplace and built-ins offers a cozy yet refined space.Upstairs, the primary suite features vaulted ceilings, dual walk-in closets, and a spa-inspired6-piece ensuite with glass shower, whirlpool tub, and quartz counters. Three additional bedrooms with hardwood floors, large windows and expansive closet space share a 5-piece bath.The finished lower level includes a recreation room, nanny/in-law suite with 4-piece bath, laundry, and garage access. Upgrades include a high-efficiency furnace, central A/C, HEPA air purifier, steam humidifier, water softener and purifier, and security features.The exterior offers a large deck, gazebo, gas line for BBQ, raised garden bed, fencing lined by mature cedar trees, and play structure. Parking for 8 with a private double drive and double built-in garage. Steps to Avenue Road, Bathurst, top schools, parks, and amenities, this home blends family functionality with upscale living.
Inclusions: Jennair cooktop & exhaust, 2 Kitchenaid wall ovens, Fisher & Paykel refrigerator, Panasonic microwave, Asko dishwasher, Double sink with garburator, Whirlpool washer &dryer, Laundry sink, All existing light fixtures (including chandeliers and pendant lights), Built-in bookcases in family room, Built-in desk in breakfast area, Closet organizers, Entertainment unit in family room, Whirlpool tub in primary ensuite, All existing bathroom mirrors and fixtures. High-efficiency gas furnace, Central air conditioning,Central vacuum system, Alarm system (hardware), Gas Fireplace in "as in" condition, HEPA air purifier and steam humidifier (2021),Water softener and purifier (2022), Sump pump, back flow valve, & high-water alarm. Window armour. Deck & gazebo, Exterior sconces, Gas line for BBQ, Mature cedar-lined fenced yard, Play structure, Ring doorbell cam
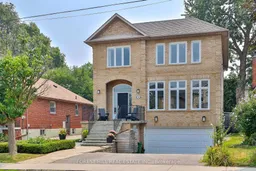 32
32

