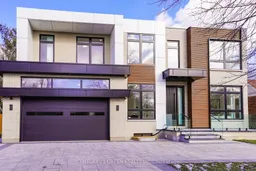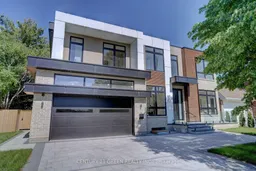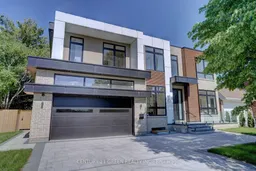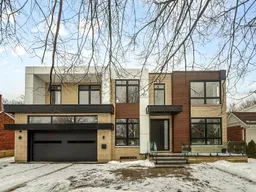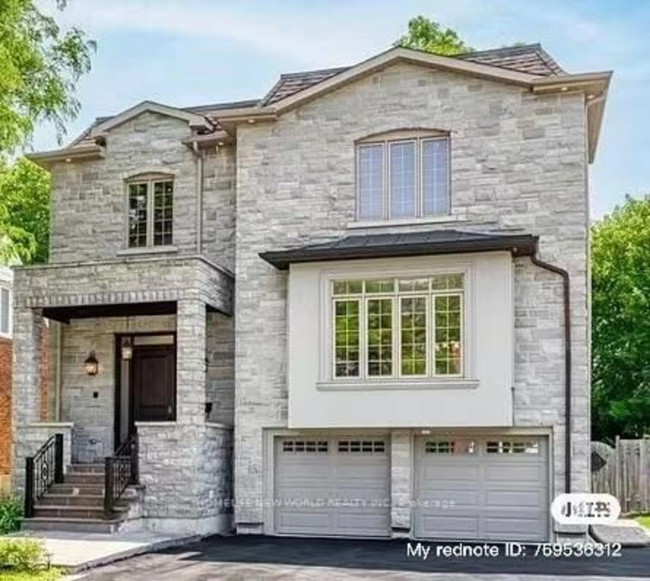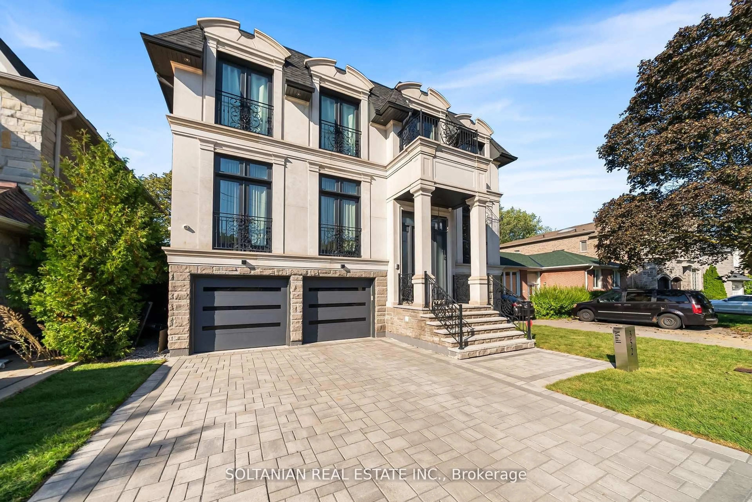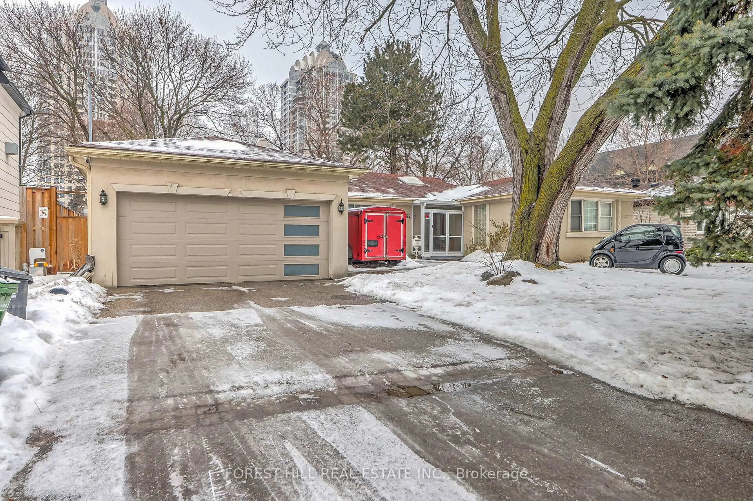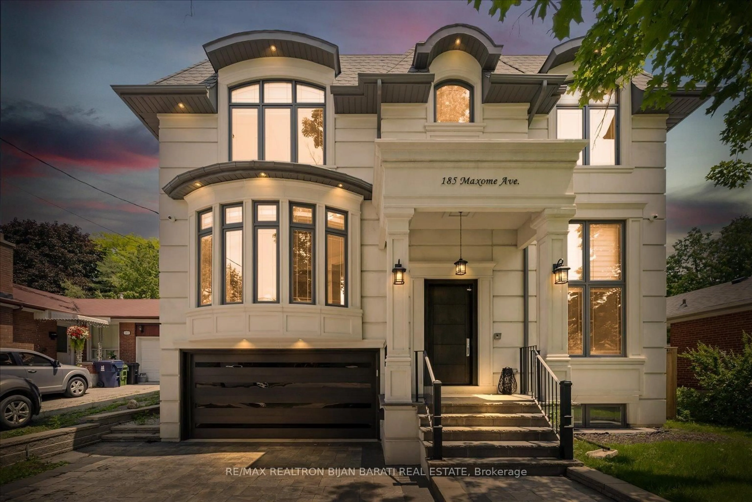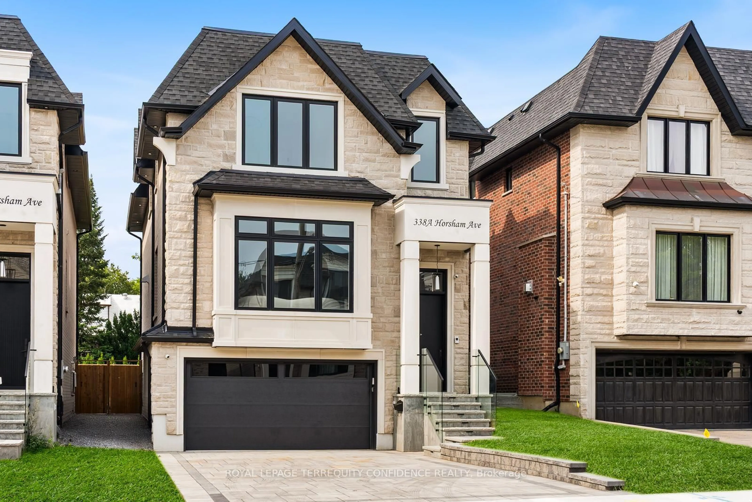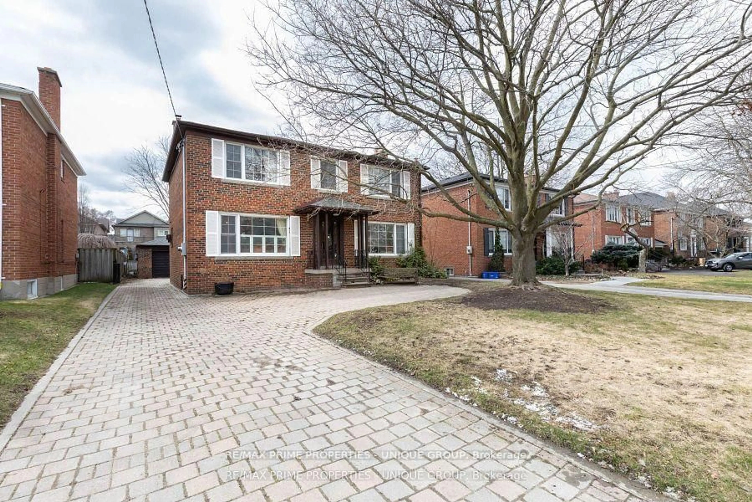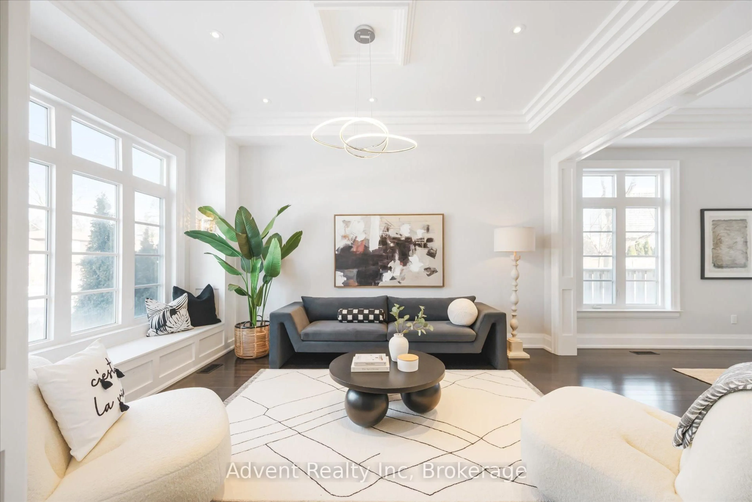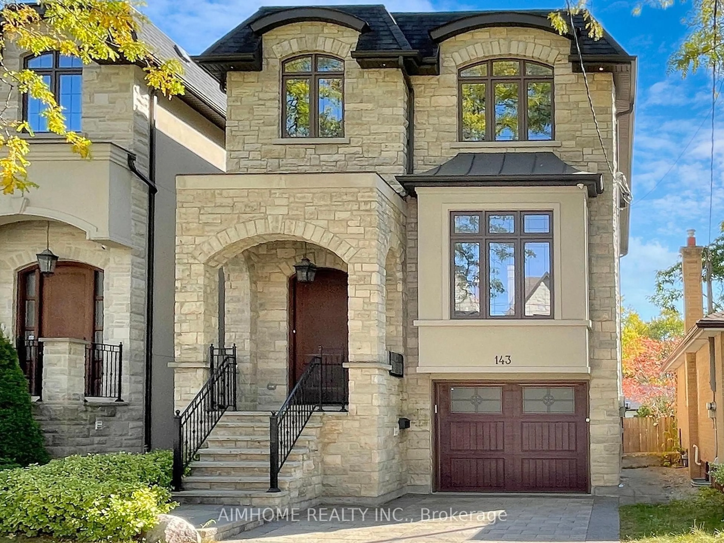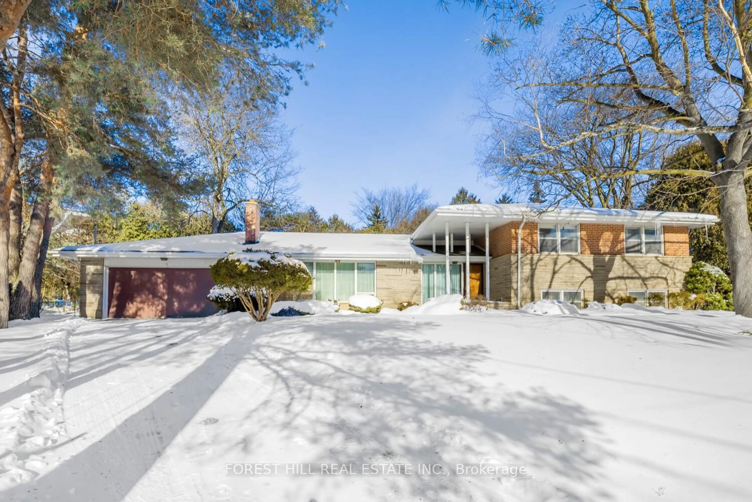Attention Buyers: Rare Opportunity! Don't miss this chance to own a stunning custom-built home at an unbeatable price. The lowest in 10 years! The Seller's loss is your gain. Fully custom-built home with premium finishes. Priced below market value - a rare find. Act fast - this deal wont last! Experience Unmatched Luxury in This Custom-Built Masterpiece Indulge in the pinnacle of refined living with this breathtaking residence, where modern design meets everyday functionality. Boasting over 6,500 sq. ft. of meticulously crafted living space including a fully finished basement this home offers a seamless blend of sophistication, comfort, and timeless style. Grand & Inviting Interiors Step through a sunlit foyer into expansive living and dining spaces ideal for both intimate living and upscale entertaining. The chefs kitchen is a culinary dream, featuring custom cabinetry, high-end finishes, and an open-concept layout flowing effortlessly into the main living areas. A main-floor office and ample storage complete this thoughtfully designed level. Luxurious Private Retreats The upper level offers a serene primary suite with a cozy fireplace/TV unit and a spa-inspired ensuite. Four additional bedrooms each feature private ensuites, ensuring ultimate privacy and comfort for all. Entertainers Paradise in the Lower Level The professionally finished basement is a luxury in itself, featuring: Heated floors A self-contained nanny suite Home gym Modern washroom Entertainment lounge with fireplace & TV Theatre room for immersive movie nights Outdoor Serenity & Style Step outside to a beautifully landscaped backyard oasis perfect for al fresco dining, family gatherings, or quiet evenings under the stars. This is more than just a home its a curated lifestyle of elegance and distinction. Fully custom-built with top-tier finishes Priced below market value a rare opportunity Act fast this deal wont last!
Inclusions: Gourmet Kitchen Step into a culinary paradise featuring op-of-the-line JennAir appliances, seamlessly integrated built-in microwave, and a discreet under mount beverage cooler perfect for effortless entertaining. Every detail has been carefully curated to inspire creativity and elevate your cooking experience. Luxury Conveniences: Dual full laundry sets for ultimate functionality - All designed electric light fixtures (ELFs) included -State-of-the-art home theatre for cinematic luxury Smart Home Essentials: Fully automated sprinkler system for pristine landscaping - Central vacuum rough in - easy upgrade potential - Rough in 220V EV charging station for eco-friendly vehicles This home blends gourmet functionality with modern, intelligent living at its finest.
