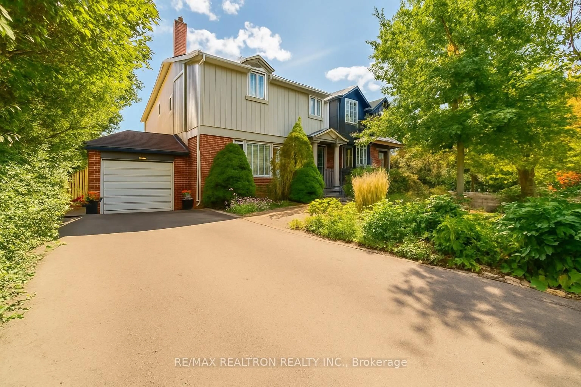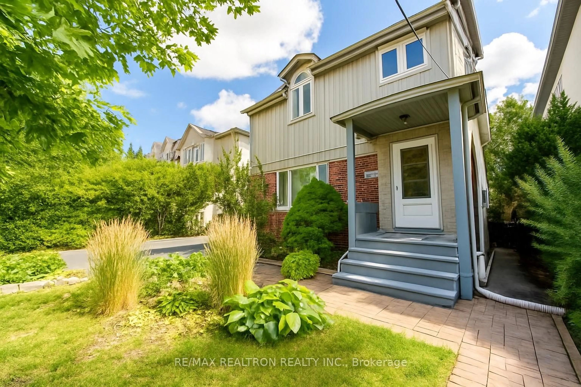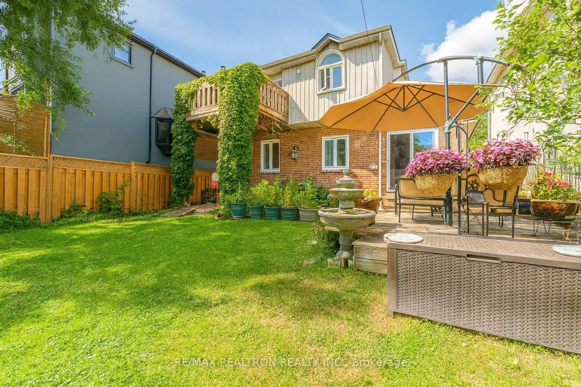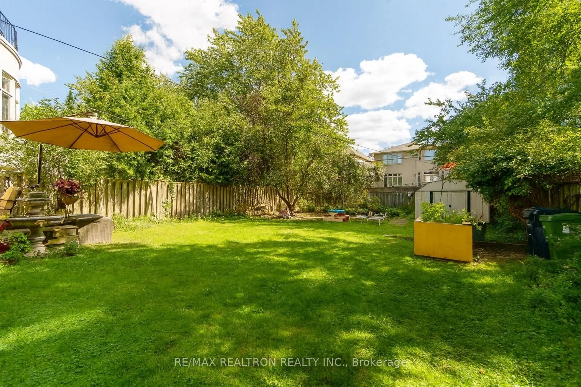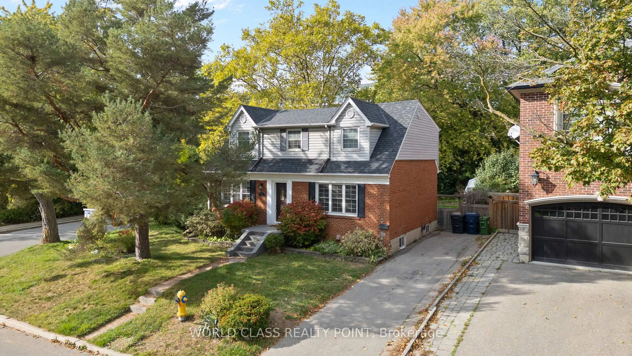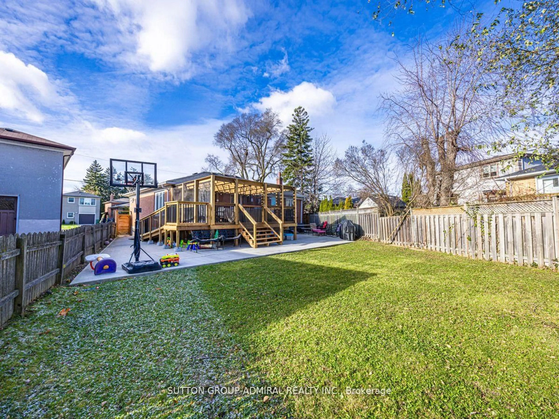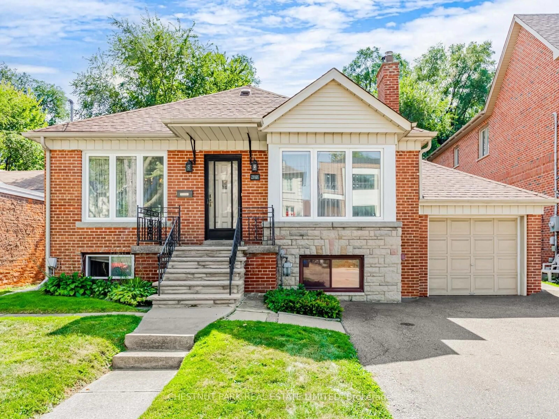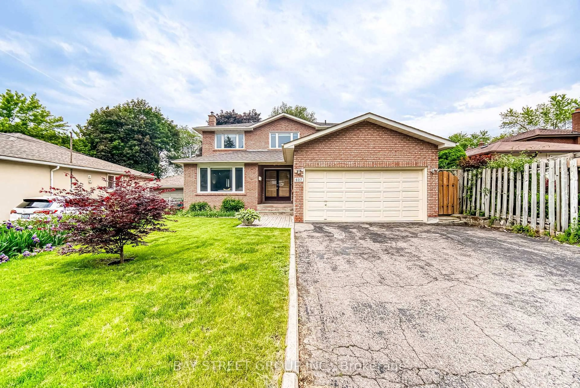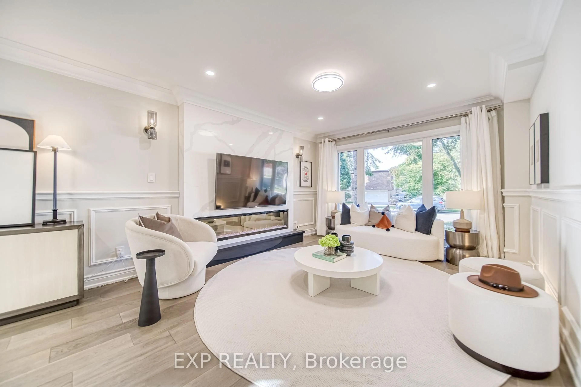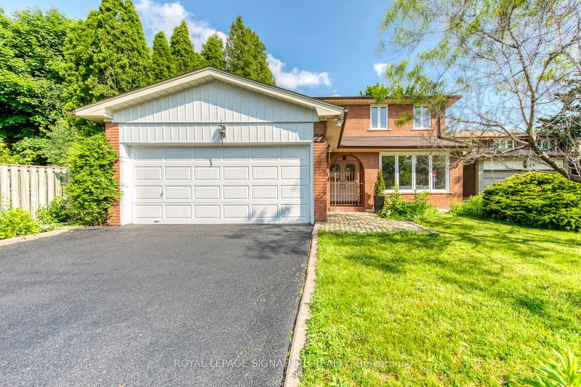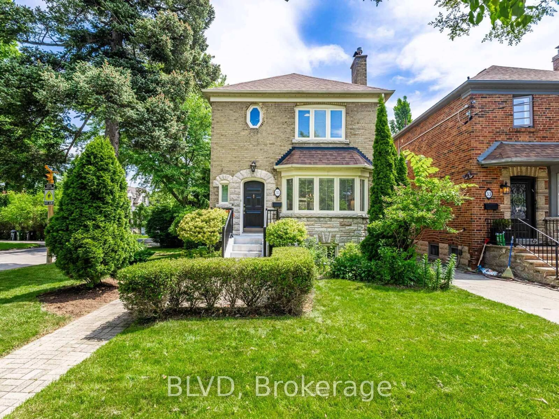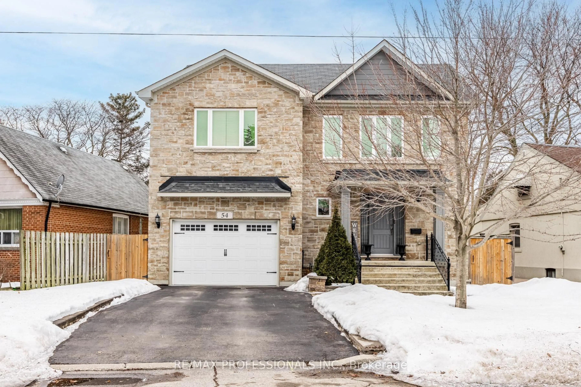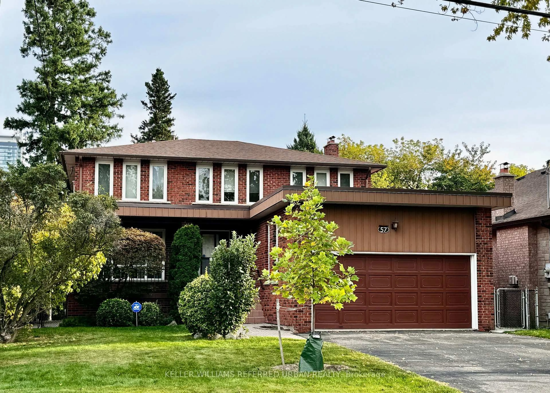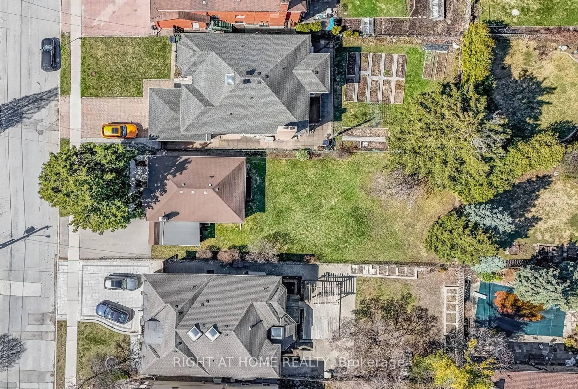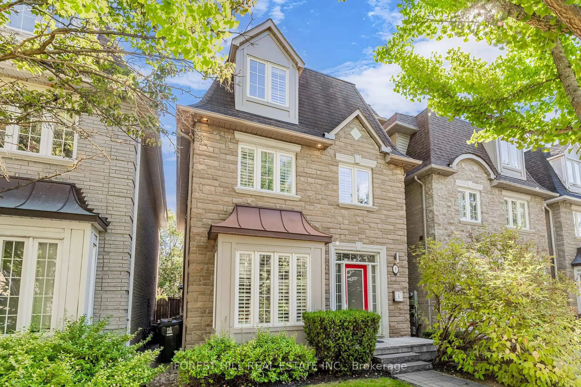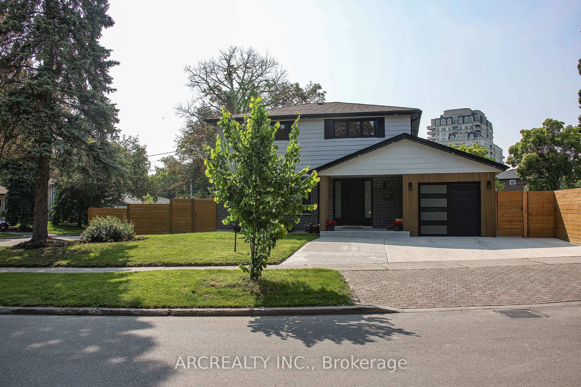663 Woburn Ave, Toronto, Ontario M5M 1M2
Contact us about this property
Highlights
Estimated valueThis is the price Wahi expects this property to sell for.
The calculation is powered by our Instant Home Value Estimate, which uses current market and property price trends to estimate your home’s value with a 90% accuracy rate.Not available
Price/Sqft$1,108/sqft
Monthly cost
Open Calculator

Curious about what homes are selling for in this area?
Get a report on comparable homes with helpful insights and trends.
+5
Properties sold*
$2.5M
Median sold price*
*Based on last 30 days
Description
Welcome To A Home Built By Heart And Ready For Its Next Chapter. Owned By The Same Family Since 1980, This Solidly Built, Lovingly Maintained 3-Bedroom Plus 1 In Basement, 4-Bathroom Residence Sits On A Rare 133-Foot Deep Lot In One Of The Area's Most Desirable Neighbourhoods.Boasting Four Full Bathrooms, Including One On The Main Floor, This Layout Offers Flexibility For Growing Families Or Multigenerational Living. The Spacious Eat-In Kitchen Opens To A Sun-Filled Solarium, Perfect For Morning Coffee Or Quiet Reading. A Formal Living And Dining Room Flow Seamlessly Into A Cozy Family Room With Fireplace, Creating The Perfect Setting For Gatherings.Upstairs, You'll Find Generously Sized Bedrooms, Including A Primary Suite With Ensuite Bath. The Finished Basement Offers Even More Space For Work, Play, Or Guests. Outdoors, The Deep Backyard Is Ideal For Entertaining, Gardening, Or Letting The Kids Run Free A True Escape Within The City. Located In A Prestigious School District, Close To Parks, Trails, And Transit, This Home Offers Both Convenience And Community. Whether You're Looking To Renovate Or Personalize Over Time, This Is A Rare Opportunity To Plant Long-Term Roots In A Neighbourhood Where Homes Are Tightly Held.
Property Details
Interior
Features
Exterior
Features
Parking
Garage spaces 1
Garage type Attached
Other parking spaces 2
Total parking spaces 3
Property History
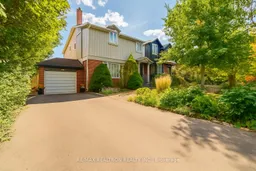 25
25