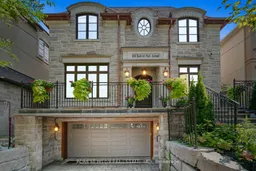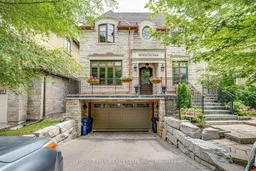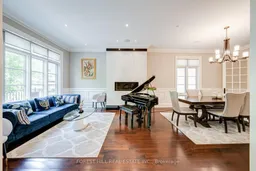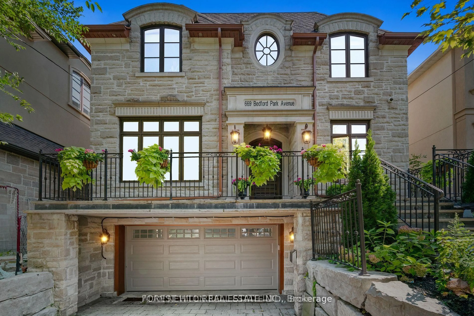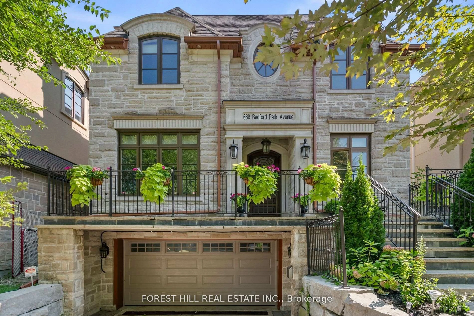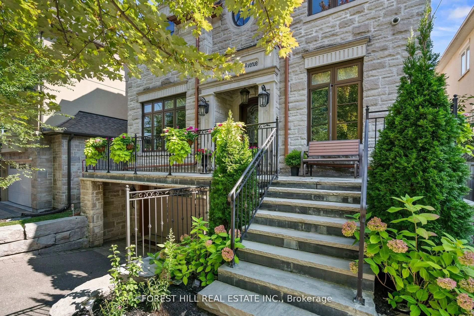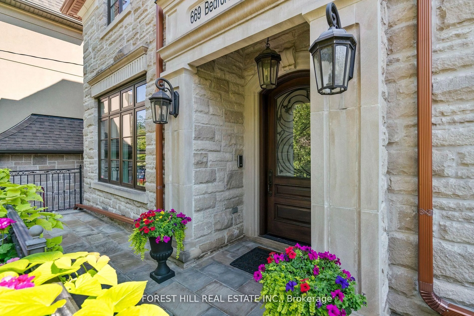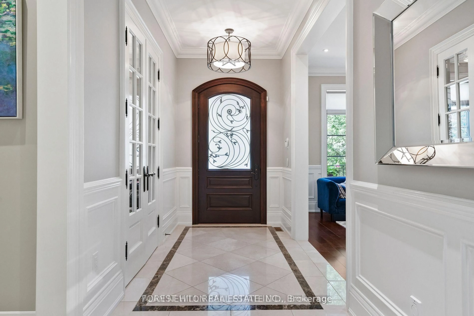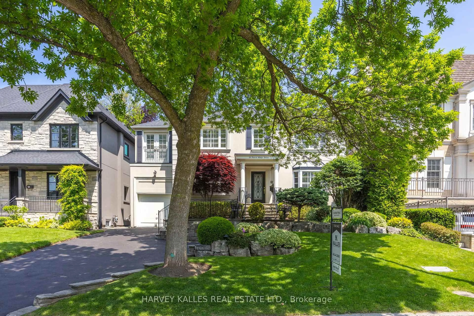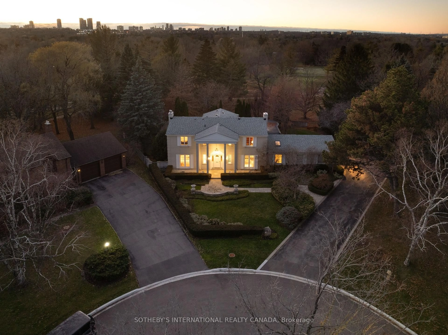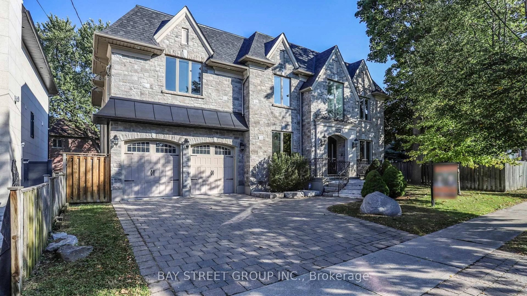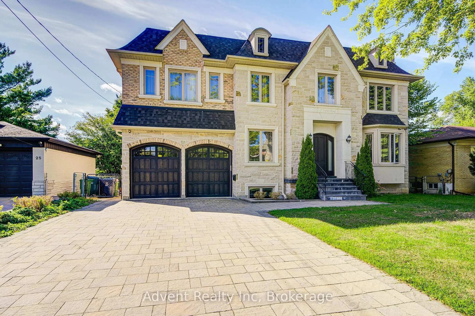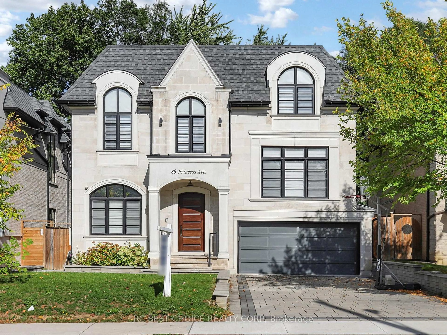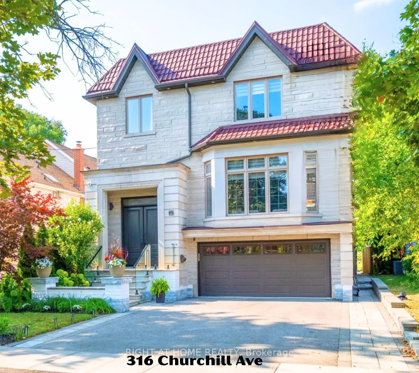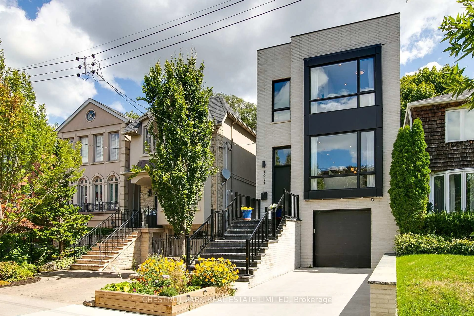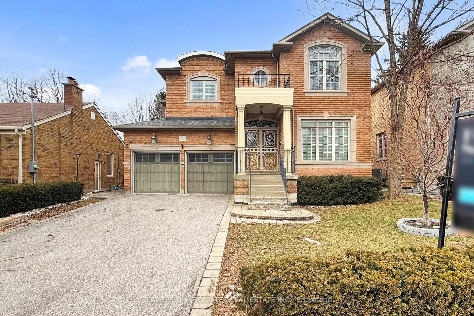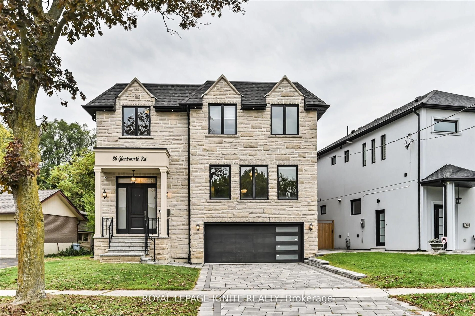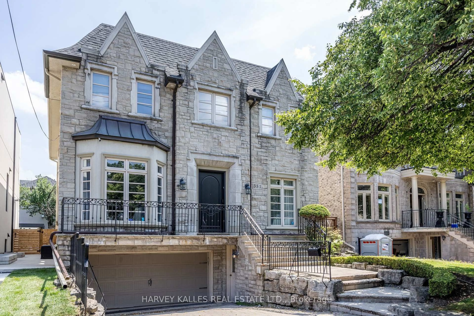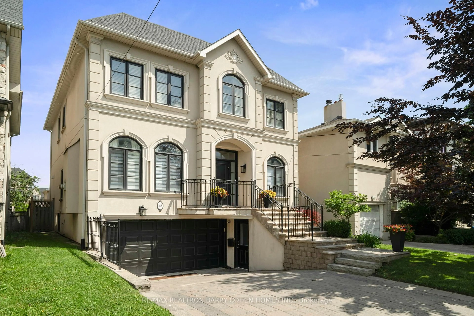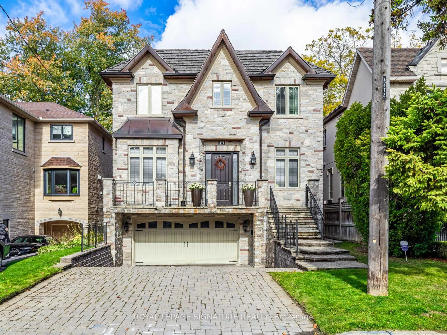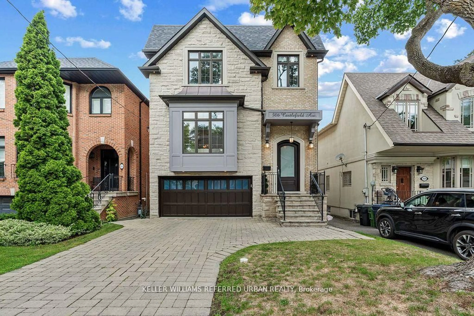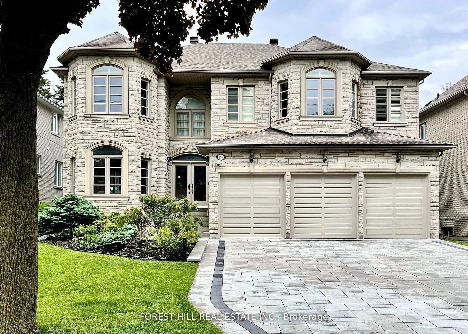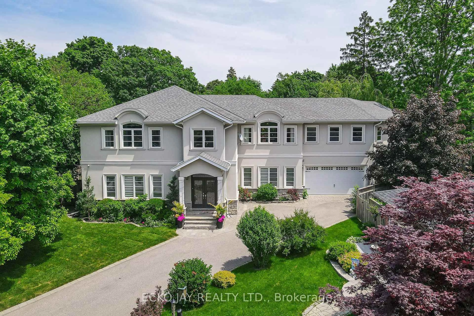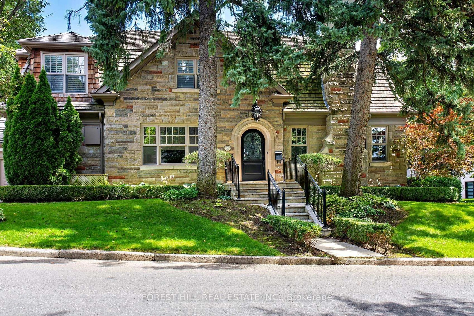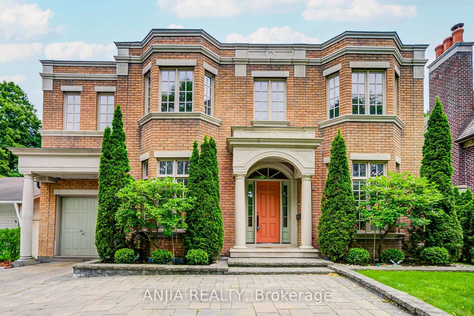669 Bedford Park Ave, Toronto, Ontario M5M 1K4
Contact us about this property
Highlights
Estimated valueThis is the price Wahi expects this property to sell for.
The calculation is powered by our Instant Home Value Estimate, which uses current market and property price trends to estimate your home’s value with a 90% accuracy rate.Not available
Price/Sqft$1,099/sqft
Monthly cost
Open Calculator
Description
A Rare Offering on One of the Area's Most Prestigious StreetsSet on the coveted Bedford Park Avenue and surrounded by mature trees and beautiful parks, this exceptional residence embodies confidence, craftsmanship, and timeless sophistication. Designed by renowned architect Loren Rose, the home reflects quality, balance, and thoughtful proportions throughout. From the moment you arrive, the home makes a striking impression. Sunlight flows through expansive principal rooms, illuminating elegant millwork, tailored finishes, and carefully considered details. The layout is both grand and intimate, offering generous entertaining spaces alongside private retreats for everyday living.The main level features four gas fireplaces, adding warmth and ambiance throughout. At the heart of the home is a chef's kitchen, appointed with premium marble countertops and a large central island-perfect for family gatherings and entertaining. The formal dining room showcases wainscoting, a coffered ceiling, refined moldings, and Swarovski chandeliers, creating an unforgettable setting for special occasions. A spacious home office provides a quiet and functional workspace. The finished lower level includes a recreation and games room, along with a generously sized bedroom featuring a walk-out and private access to a stunning backyard oasis with a new saltwater pool. Private quarters offer a peaceful escape with four spacious bedrooms and four spa-inspired bathrooms, including a luxurious primary ensuite-each designed with comfort and livability in mind.Ideally located near top schools, parks, shops, hospitals, universities, and TTC access, 669 Bedford Park Avenue is more than a home-it is a statement of refined family living, where timeless design and modern comfort come together effortlessly. A must-see residence.
Property Details
Interior
Features
2nd Floor
4th Br
13.98 x 3.92hardwood floor / 4 Pc Ensuite / W/I Closet
2nd Br
4.37 x 3.93hardwood floor / 4 Pc Ensuite / W/I Closet
3rd Br
4.19 x 3.93hardwood floor / 4 Pc Ensuite / W/I Closet
Primary
5.82 x 5.1hardwood floor / 7 Pc Ensuite / Pot Lights
Exterior
Features
Parking
Garage spaces 2
Garage type Attached
Other parking spaces 2
Total parking spaces 4
Property History
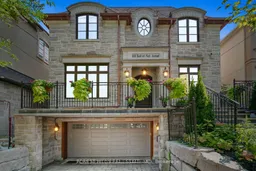 41
41