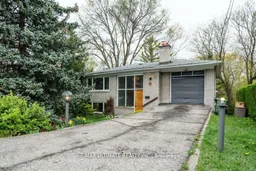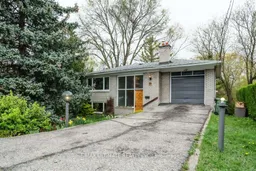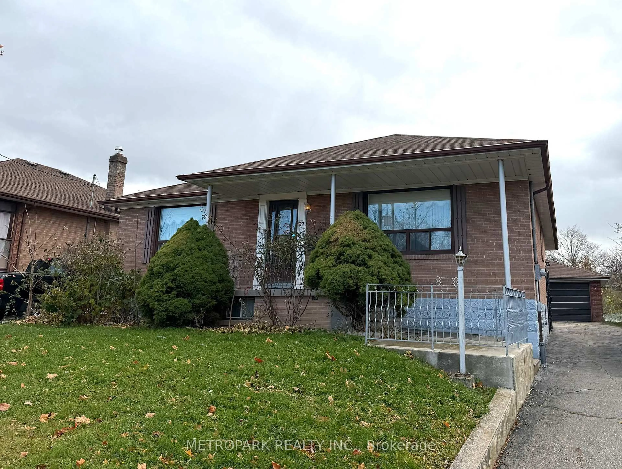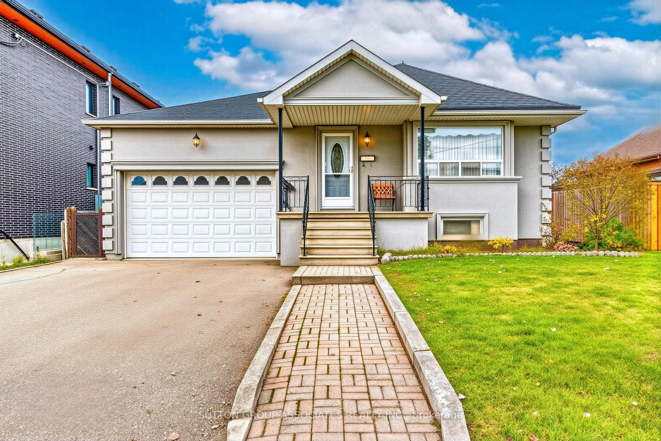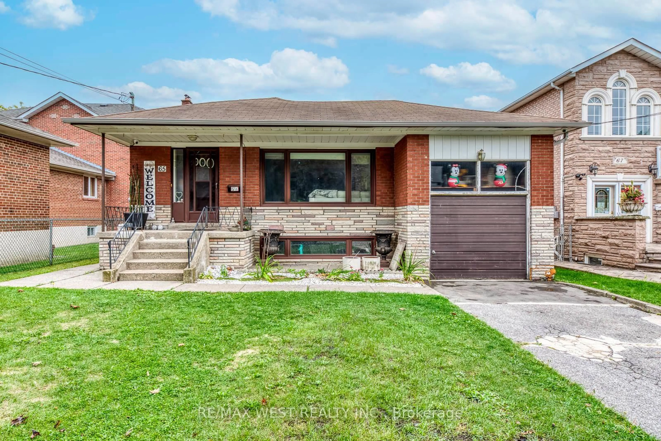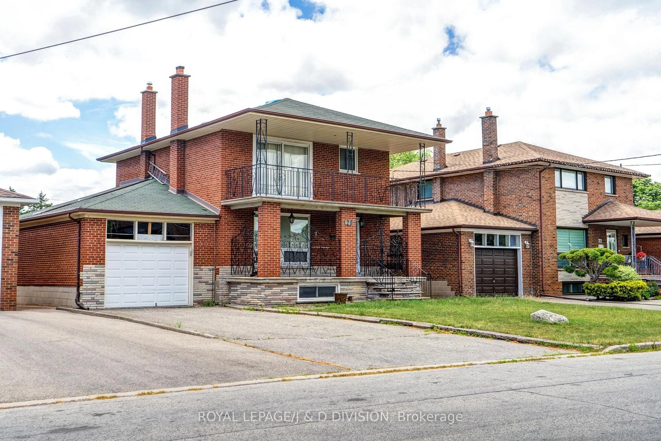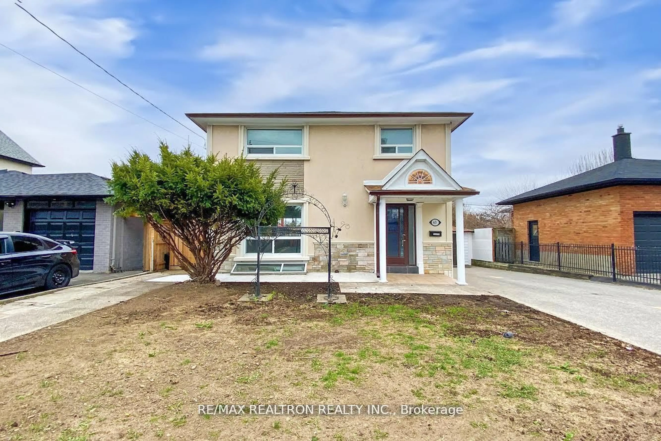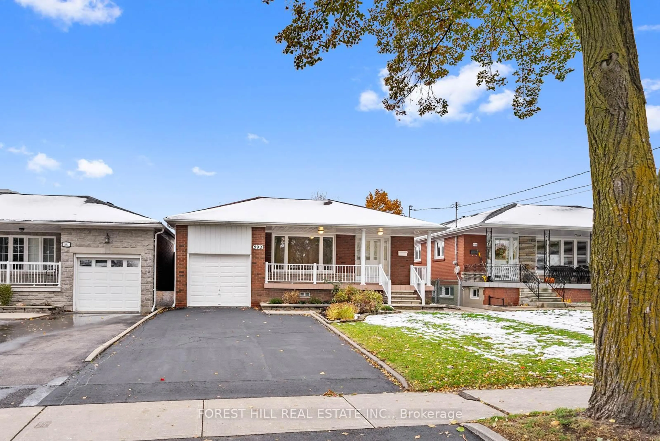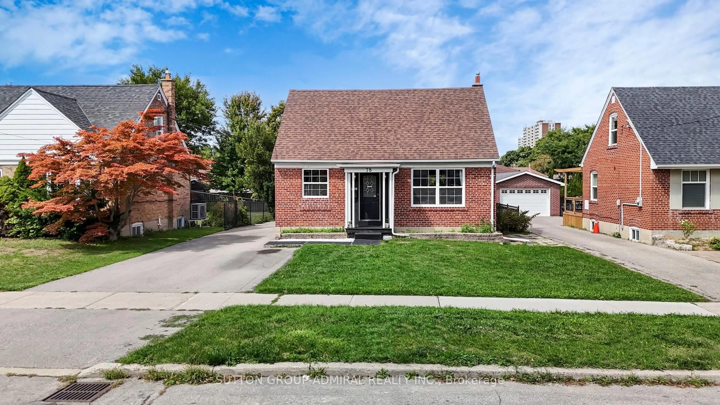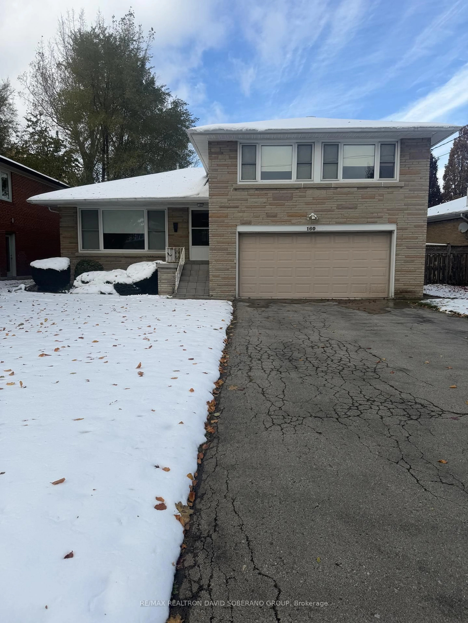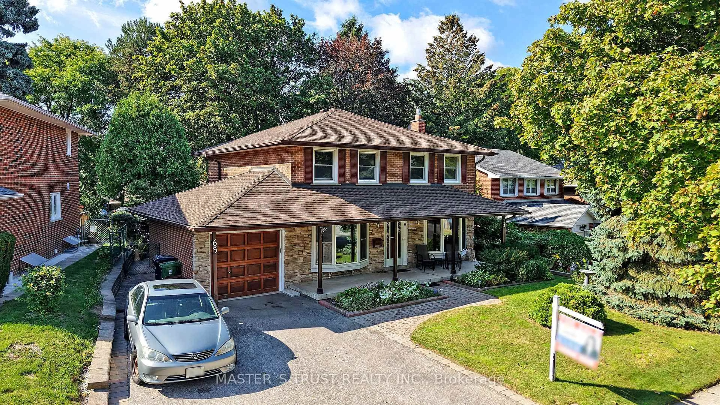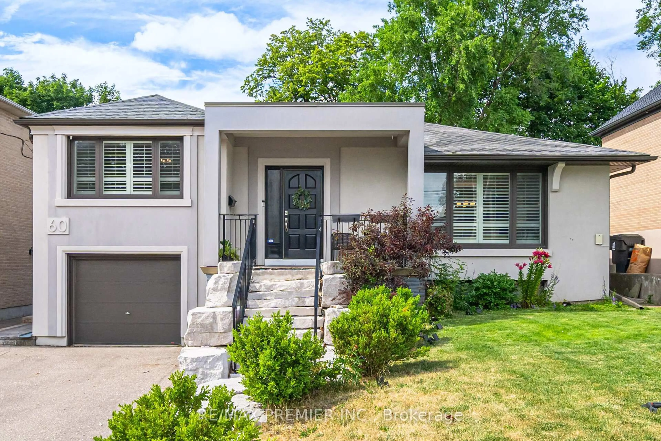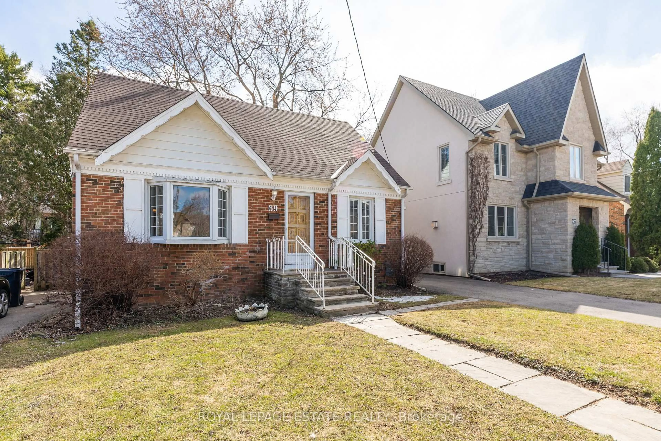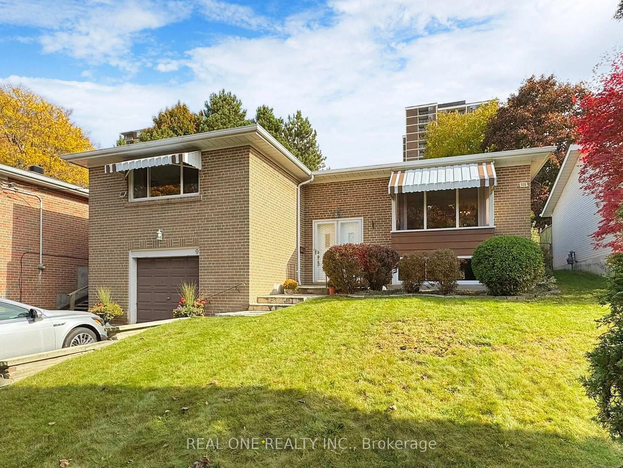Fabulous ravine lot filled with privacy and greenery. This solid home features a large living room and dining room that overlook the ravine, complete with a gas fireplace and French doors. The galley kitchen includes ceramic backsplashes, a double sink, and a large window that also overlooks the ravine. The family room has a walkout to the backyard and includes a three-piece washroom. On the second floor, there are three spacious bedrooms, with the master bedroom featuring a double closet and a large window overlooking the ravine. The finished basement boasts a recreation room and an extra living room, highlighted by an oversized glass sliding door that reaches from floor to ceiling, offering a view of the patio and ravine. It also has a wood fireplace with a stone accent wall, a separate entrance, a large bedroom, and another two-piece washroom. The expansive backyard provides a sense of rural living within the city, offering plenty of space and privacy. There are hardwood floors underneath the carpet, a garage, and a driveway. This is the perfect place to create your dream home in the city.
Inclusions: Main floor Cook top, fridge, oven, hood range, washer and dryer, All electrical fixtures, central vacuum, furnace, cac. Hot Water Tank.
