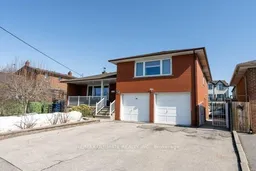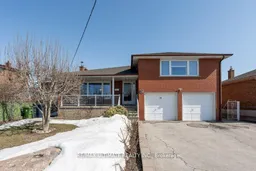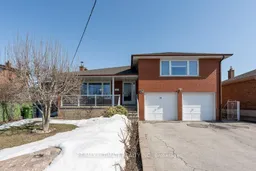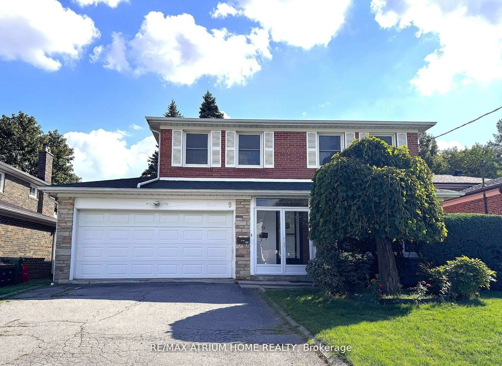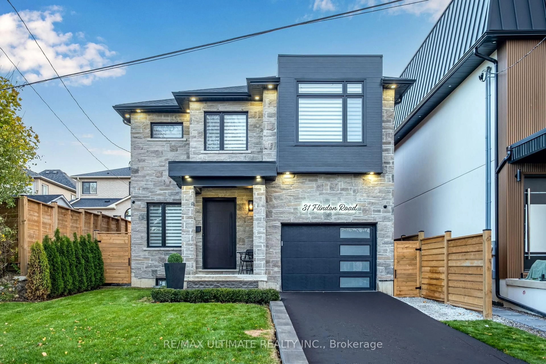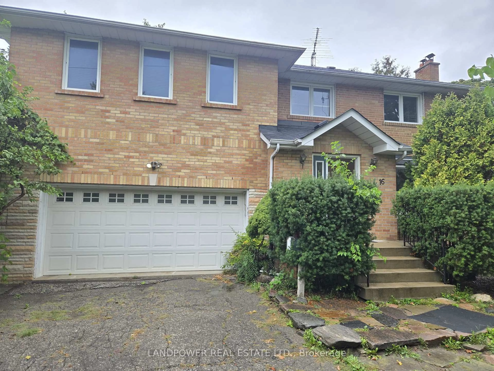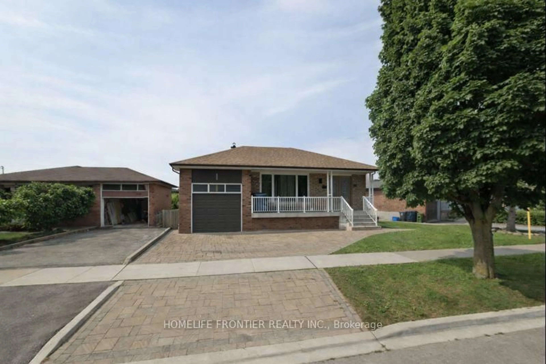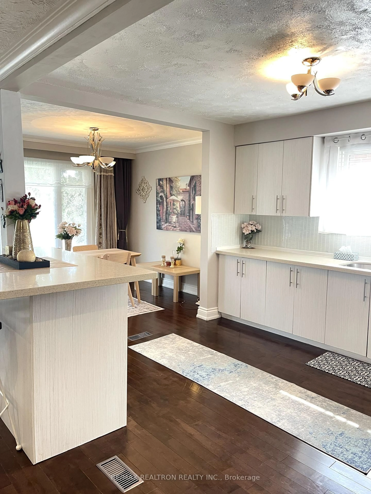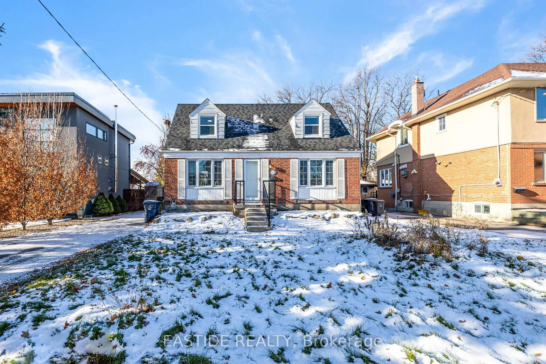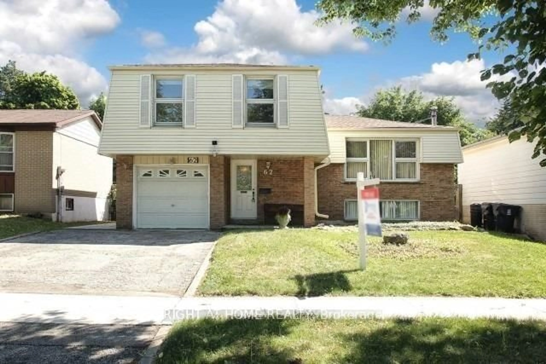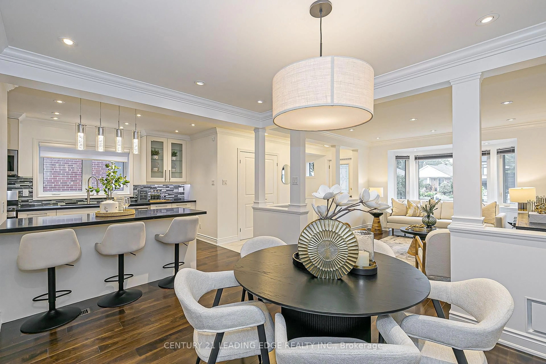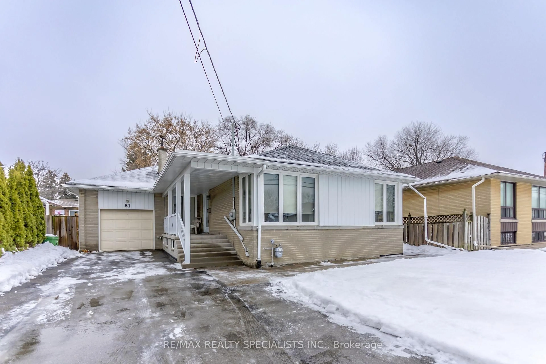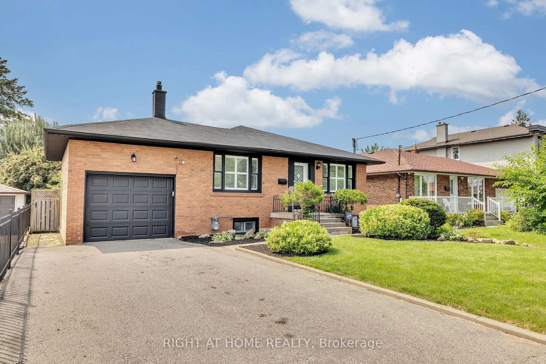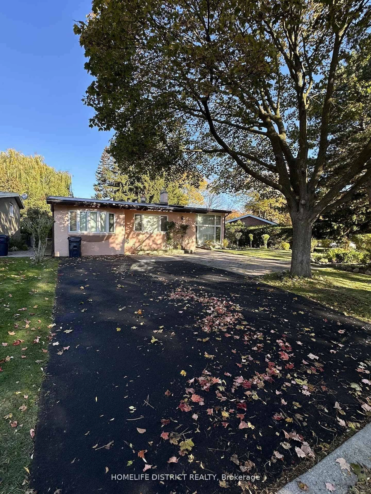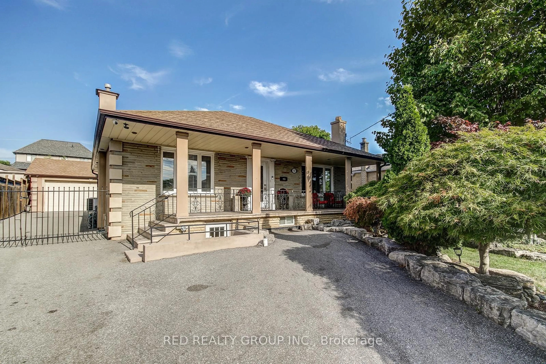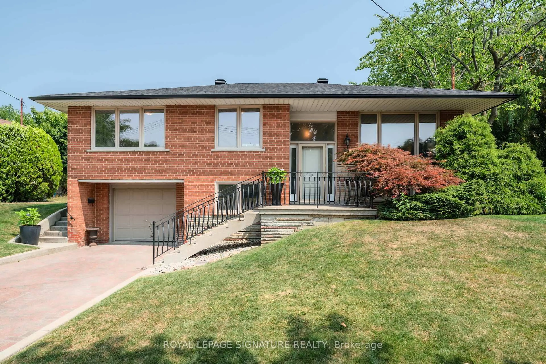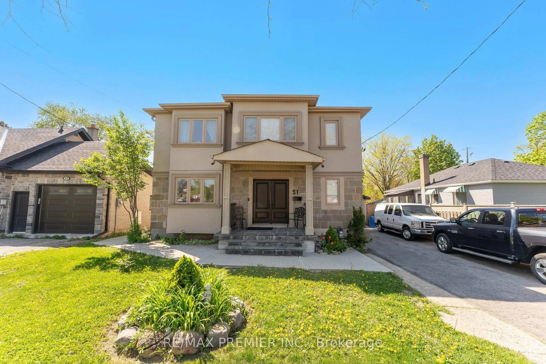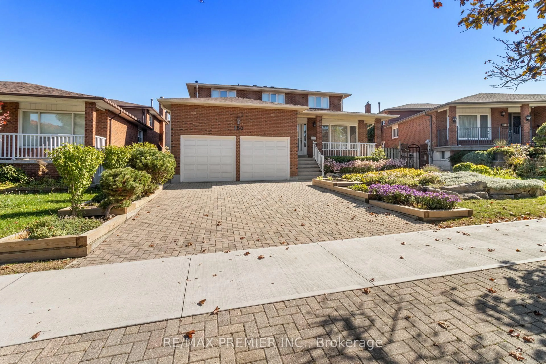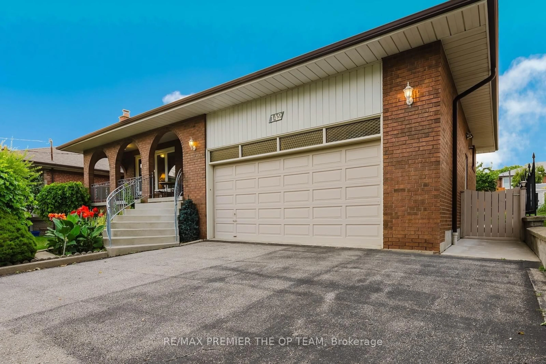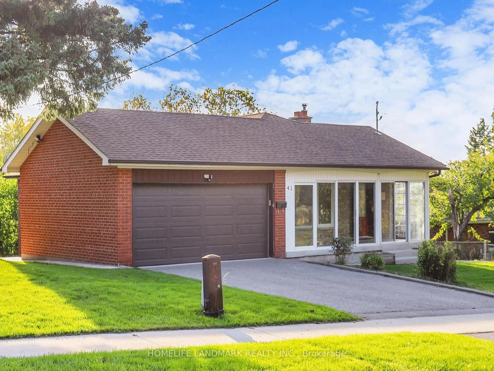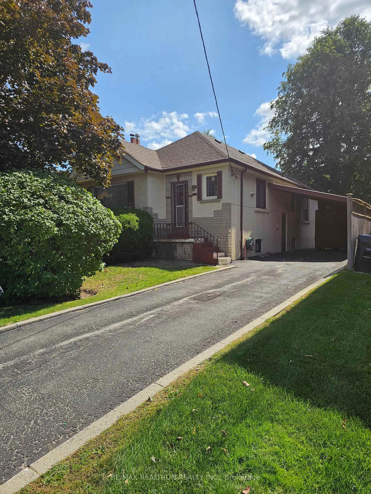Exceptional 4-level sidesplit with 1879 square feet plus an additional 918 square feet in the basement, offering over 2500 sqaure feet of quality living space. The home has been fully updated with top-notch materials and craftsmanship, featuring 9-inch trim and casing throughout. The main level includes a spacious foyer with a double closet, which overlooks the formal living room adorned with French doors. These doors lead to tge formal dining room, also enhanced by French doors that overlook the backyard. The updated kitchen boasts stainless steel appaliances and a ceramic backsplash. On the upper level, you will find a large primary bedroom with a double closet and a sizable window, along with three additional generous bedrooms, each equipped with closets. There are two renovated bathrooms on this level as well. The finished basement features a separate entrance, a large updated kitchen, an open-concept recreation room, and a dining area with a wood stove. Exterior amenities include a large double garage and a double driveway. The property is within walking distance of North Park, public transportation, malls, and highways.
Inclusions: S/S Fridge, Stove, Dishwasher, Hoodrange Basement Stove, Fridge, Dishwasher, Washer and Dryer, Central Vacuum and Attachments, Furnance, Central Air, All electrical fixtures and Window Coverings
