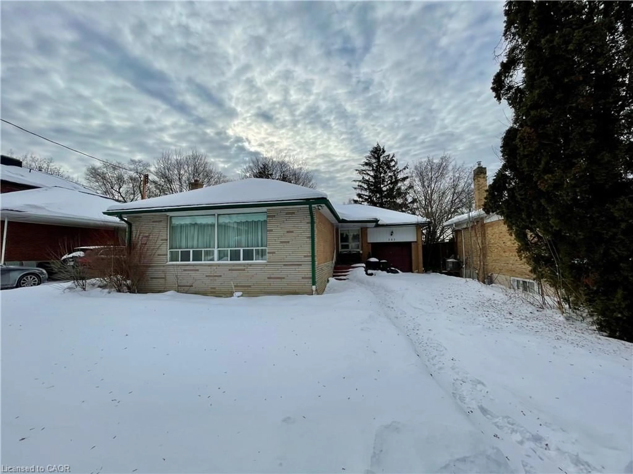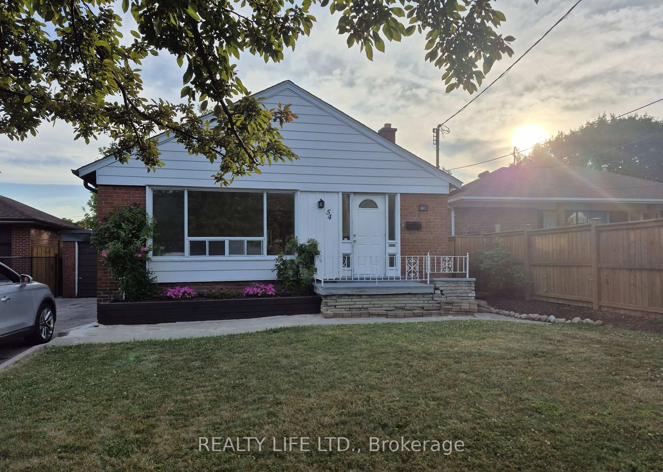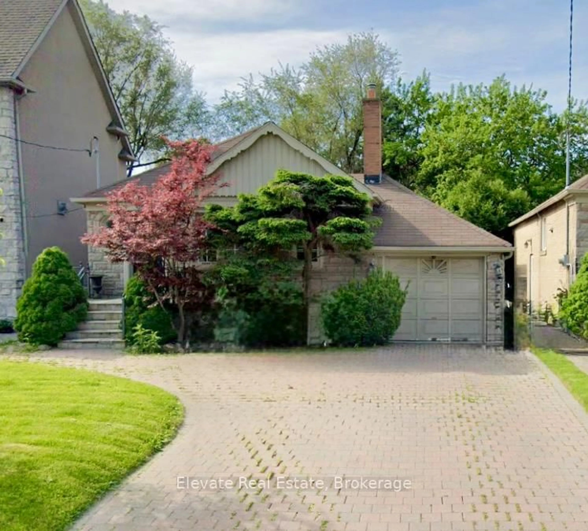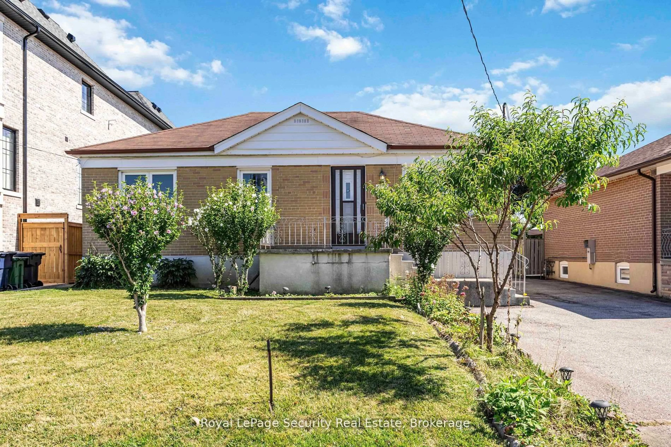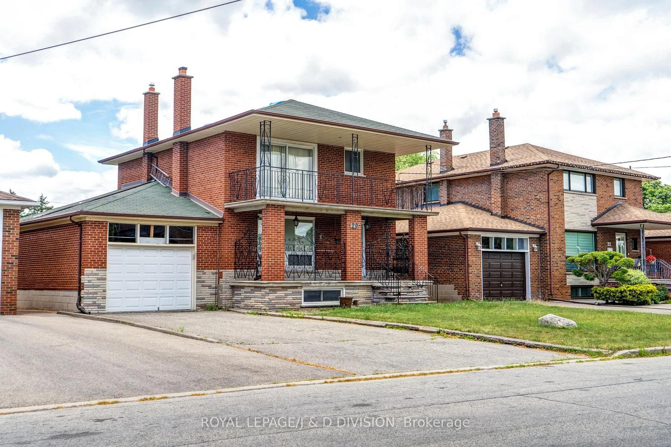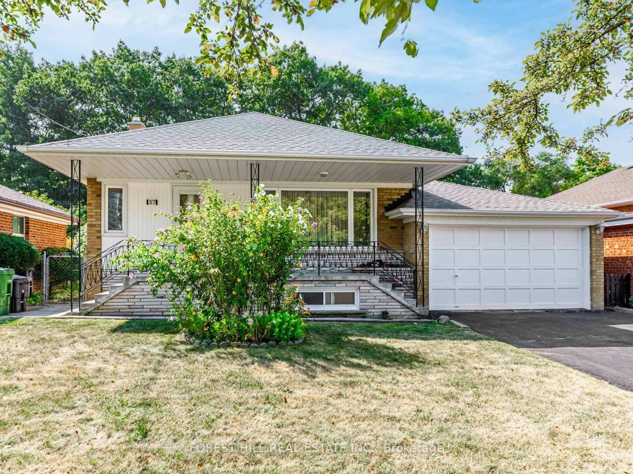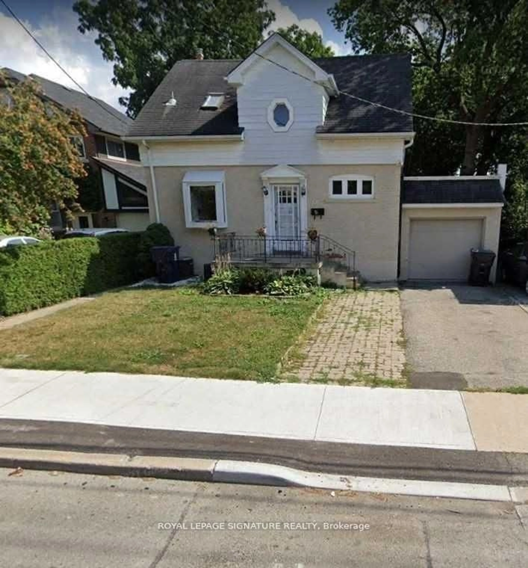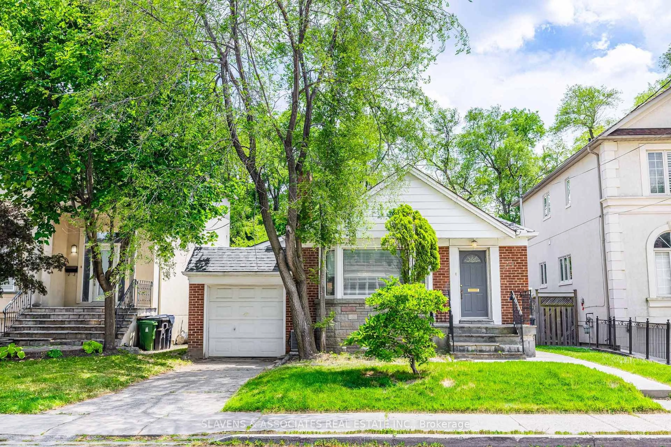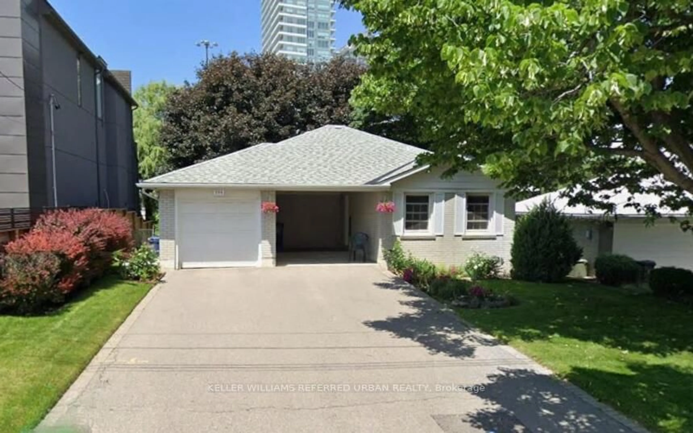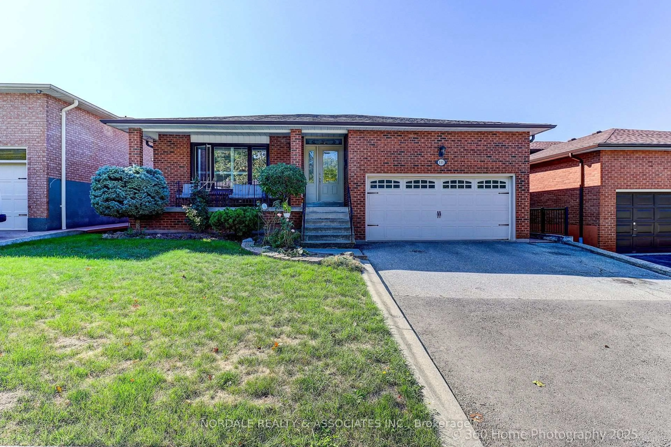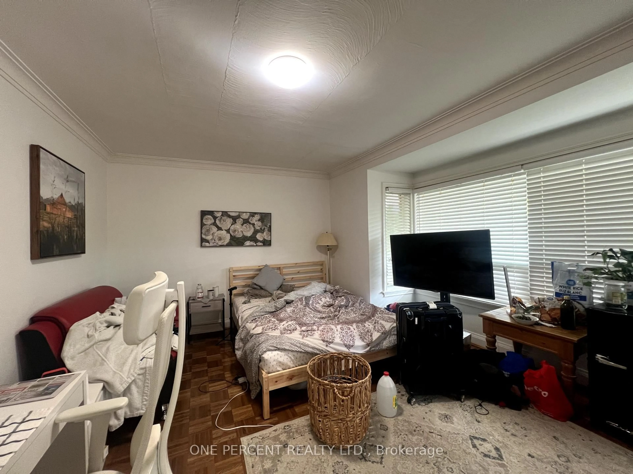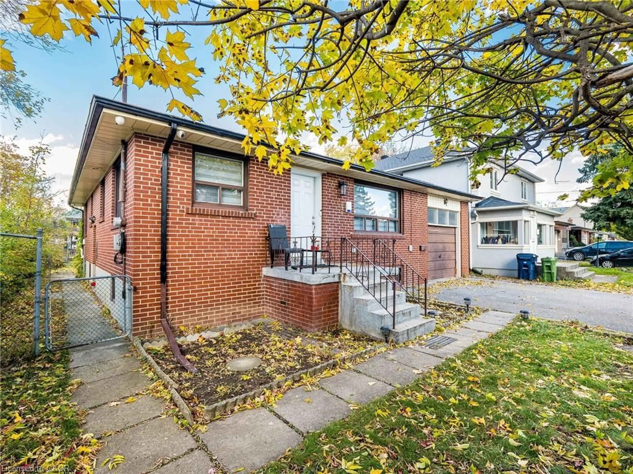This has been a cherished family home in one of North York's most established neighbourhoods for more than 50 years, and now it's time for a new family to write their story here. Set on a generous pool sized private lot, this property has been lovingly cared for over the years and offers the perfect balance of community warmth, convenience, and potential to continue with modern updates. With 3+1 bedrooms, 2 bathrooms, and a cozy basement recreation room with fireplace, there's plenty of space here for family gatherings, kids to grow up, and quiet evenings alike. Updated engineered hardwood floors gleam in the living and dining rooms. The home has been thoughtfully maintained, requiring only minor updates to bring today's modern touches while keeping its solid foundation and charm. Families will love the walkable access to schools and nearby parks, while shopping, everyday amenities, and quick highway connections make commuting downtown or anywhere north, east or west effortless. A home where stories were made and memories cherished, now ready to welcome its next chapter. 6 Berryton Ave invites you to imagine the life you've been waiting to build.
Inclusions: Fridge, Stove, Dishwasher, washer, gas dryer, hwt (owned), freezer
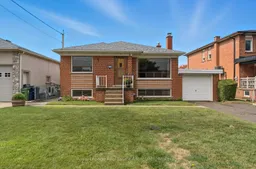 41
41

