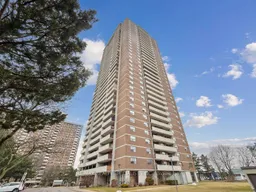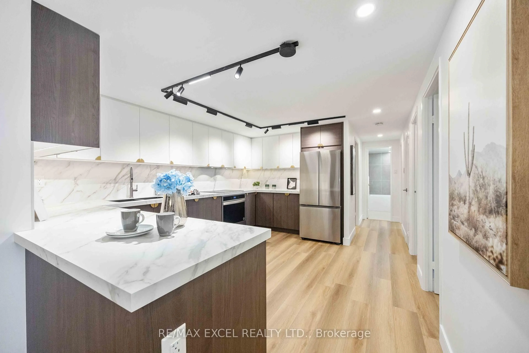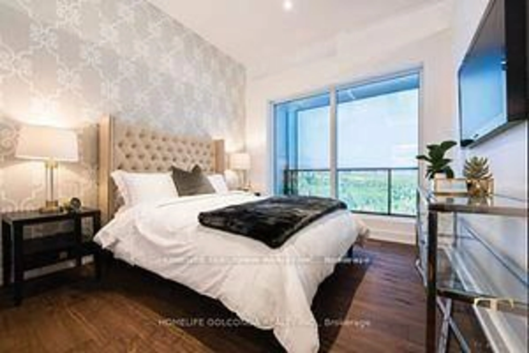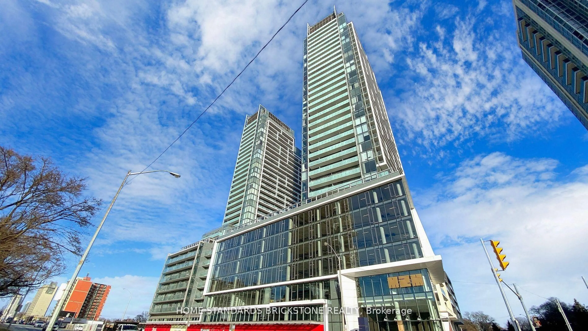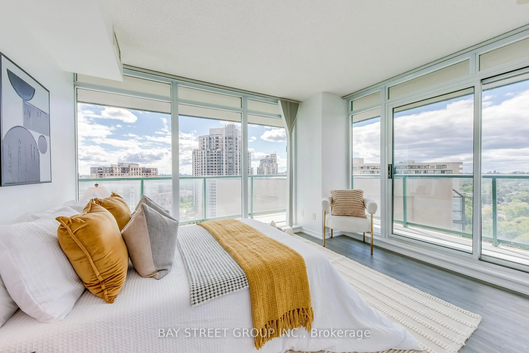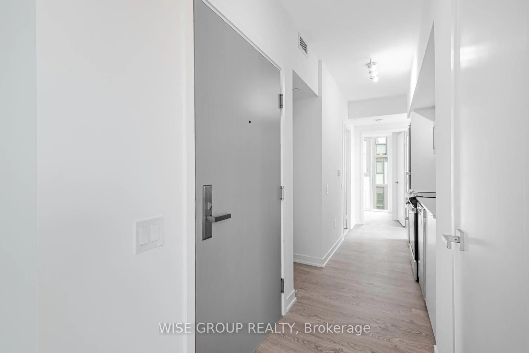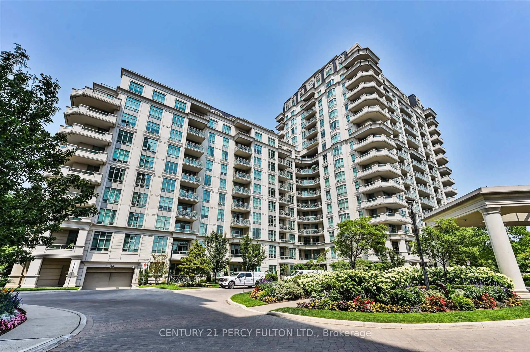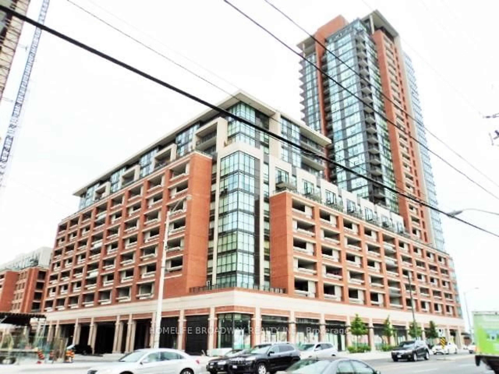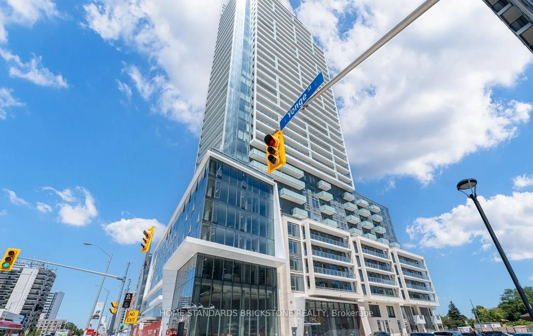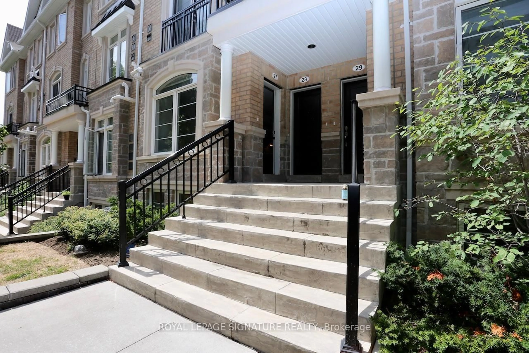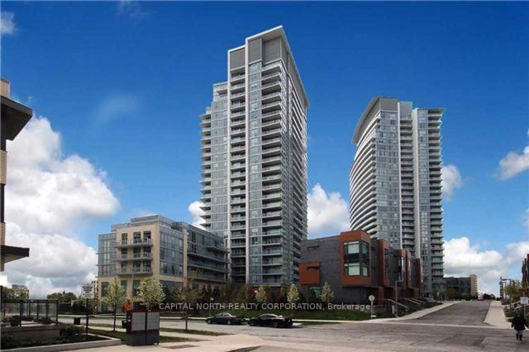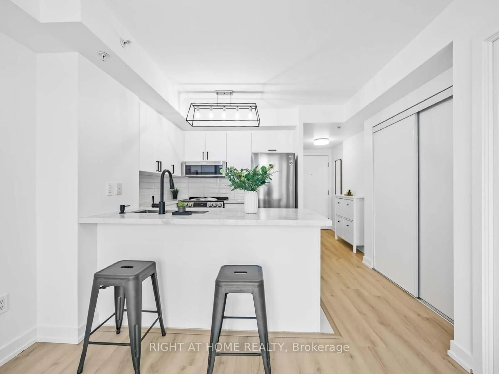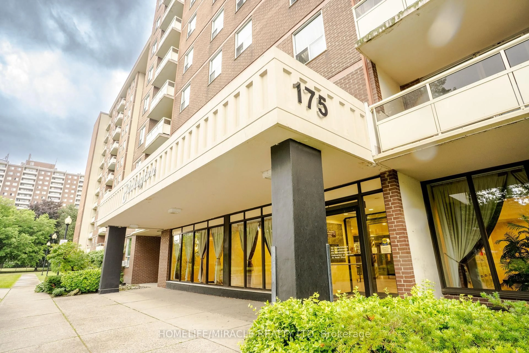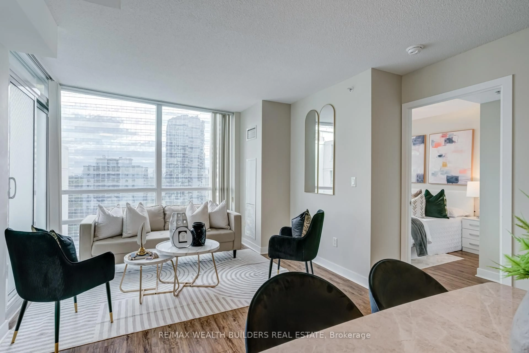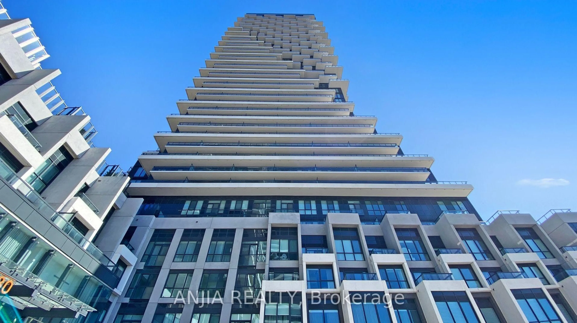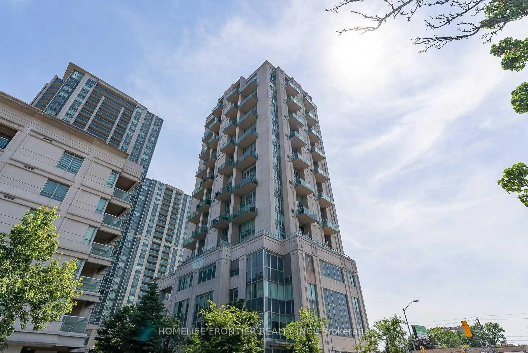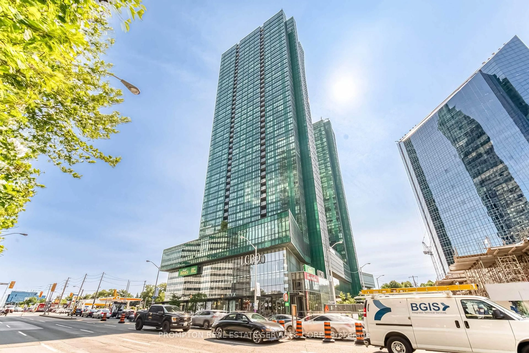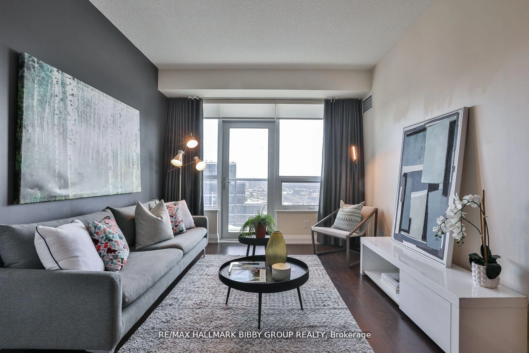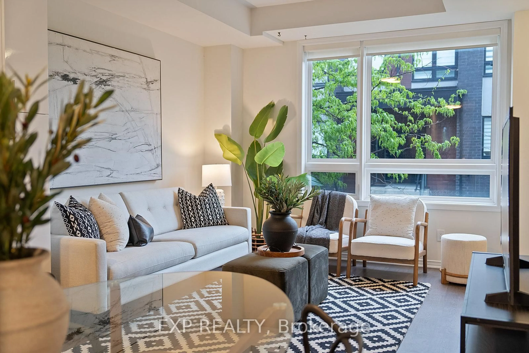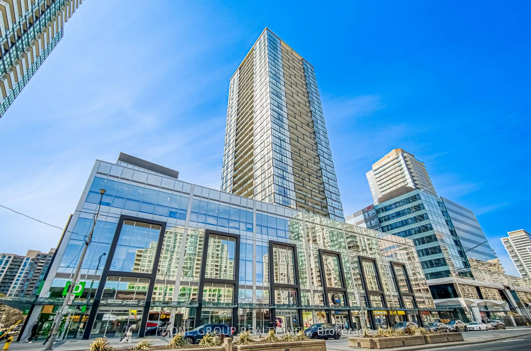10 Tangreen Crt #801, Toronto, Ontario M2M 4B9
Contact us about this property
Highlights
Estimated valueThis is the price Wahi expects this property to sell for.
The calculation is powered by our Instant Home Value Estimate, which uses current market and property price trends to estimate your home’s value with a 90% accuracy rate.Not available
Price/Sqft$494/sqft
Monthly cost
Open Calculator

Curious about what homes are selling for in this area?
Get a report on comparable homes with helpful insights and trends.
+12
Properties sold*
$628K
Median sold price*
*Based on last 30 days
Description
Completely Remodelled 3-Bedroom Condo with Oversized Balcony & Clear View - This fully updated home features new flooring & smooth ceilings, a large kitchen with brand-new custom cabinets, a sintered stone countertop, built-in stainless steel appliances & an open concept layout that flows across the kitchen, dining & living areas, ideal for family living & entertaining. Floor-to-ceiling windows brighten the space; modern wall panelling adds style to the living & dining areas; and walk-outs from both the living room & primary bedroom lead to an oversized balcony with an unobstructed view. The 4-piece bathroom includes a sintered stone counter with integrated sink; the primary ensuite has a custom vanity; closets feature organizers & soft-close sliding doors; and the unit comes with 2 parking spaces. Residents enjoy access to a party room & the Yonge Village Recreation Centre with an exercise area, indoor pool & sauna. Everyday conveniences are close by with Centrepoint Mall, Galleria Supermarket & plazas with a variety of shops, restaurants & services. Commuting is easy with public transit along Steeles Ave & Yonge St, plus the upcoming Steeles TTC Subway Station on the Yonge Line Extension. Come visit & see this exceptional home for yourself!
Property Details
Interior
Features
Flat Floor
Kitchen
6.4 x 3.61Stainless Steel Appl / B/I Appliances / Open Concept
Primary
6.49 x 3.52 Pc Ensuite / Window Flr to Ceil / W/O To Balcony
2nd Br
5.55 x 2.65Vinyl Floor
Living
8.67 x 3.51Window Flr to Ceil / Combined W/Dining / W/O To Balcony
Exterior
Features
Parking
Garage spaces 2
Garage type Underground
Other parking spaces 0
Total parking spaces 2
Condo Details
Inclusions
Property History
 22
22