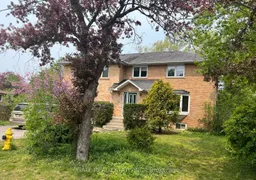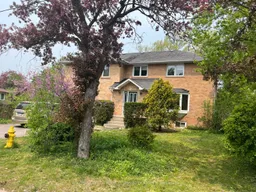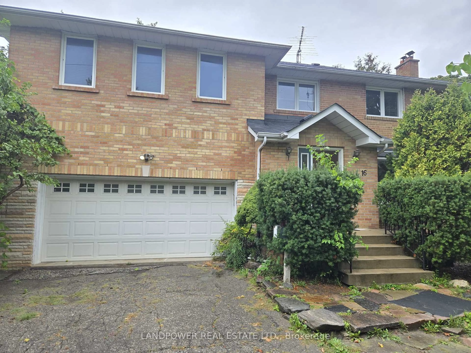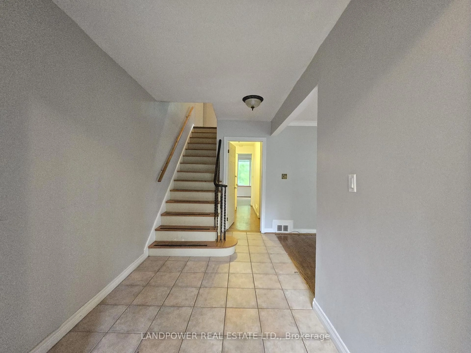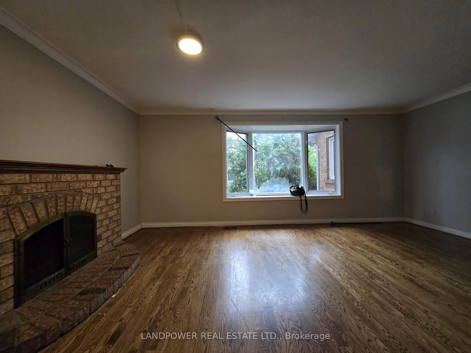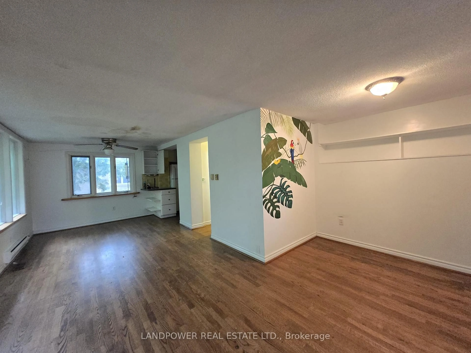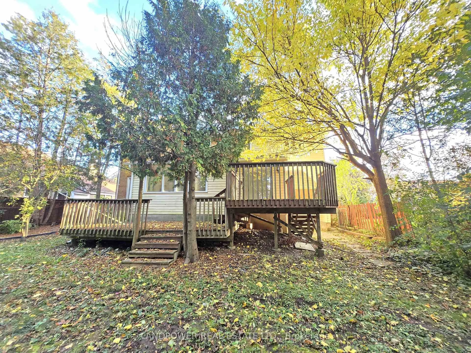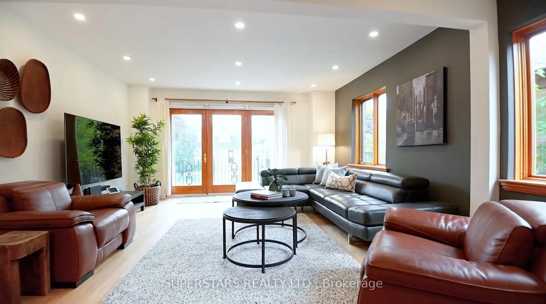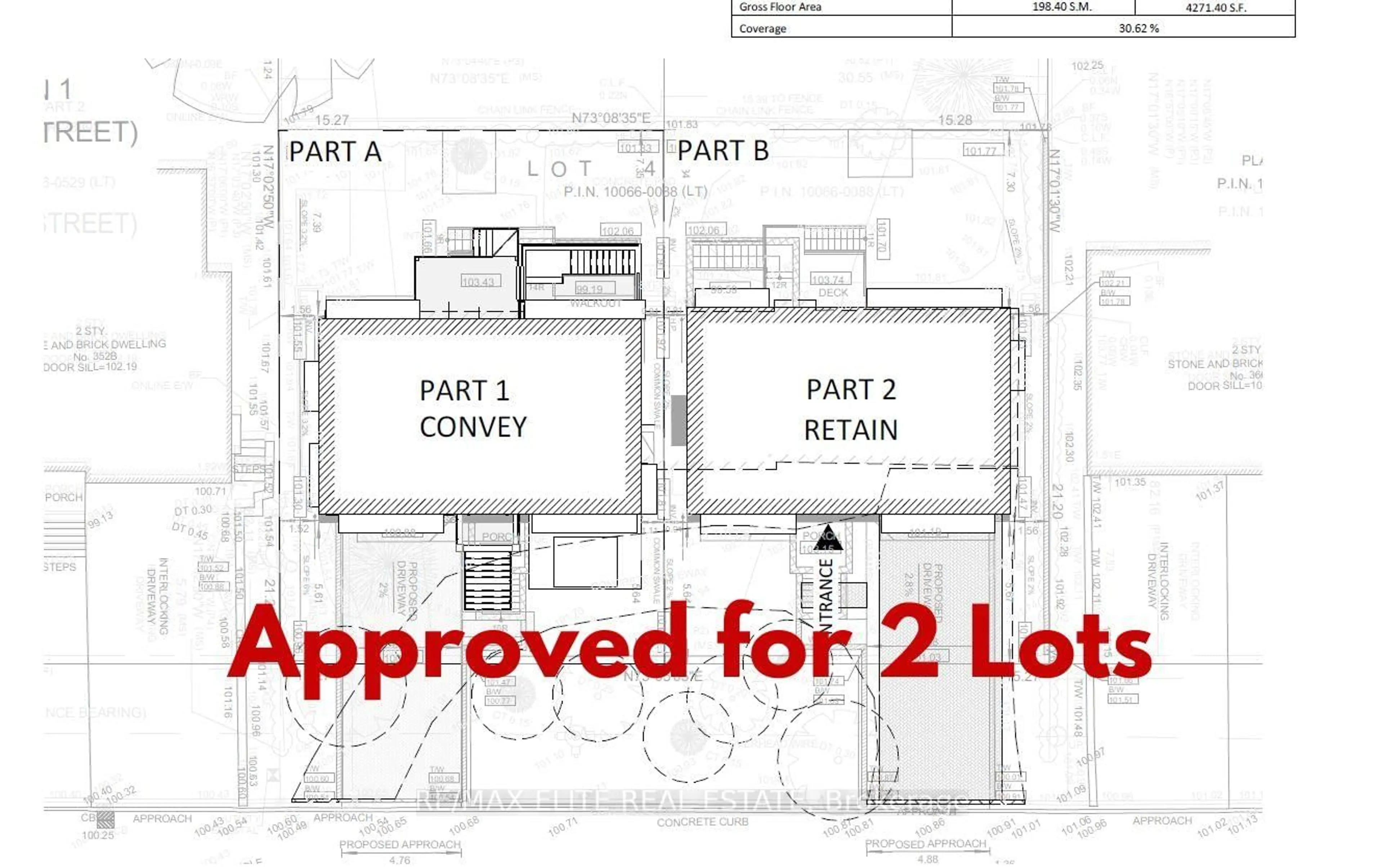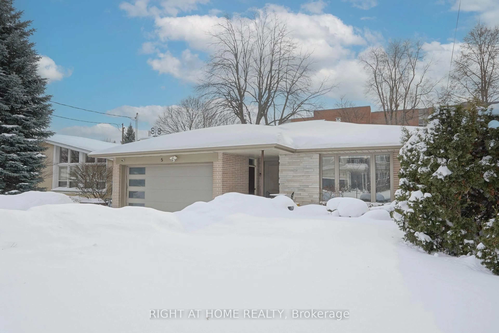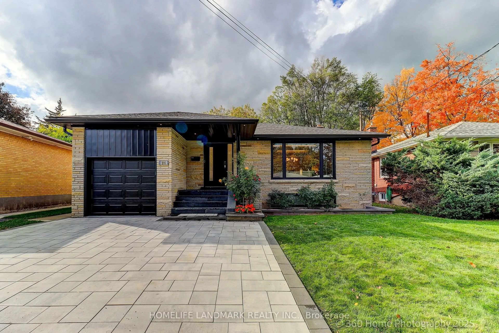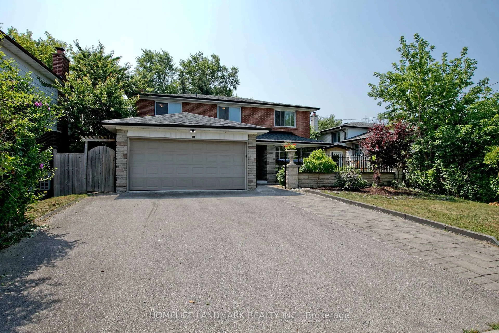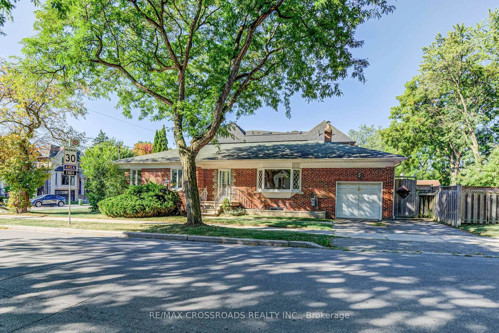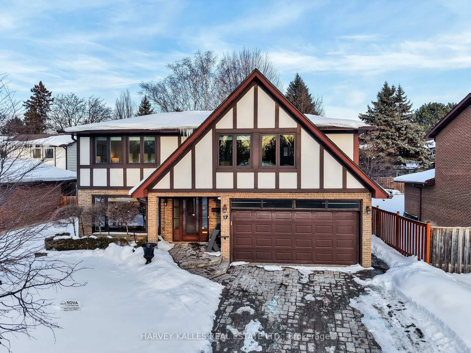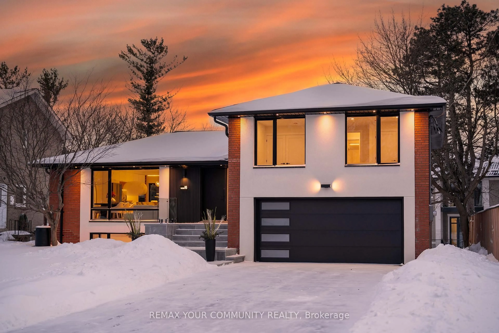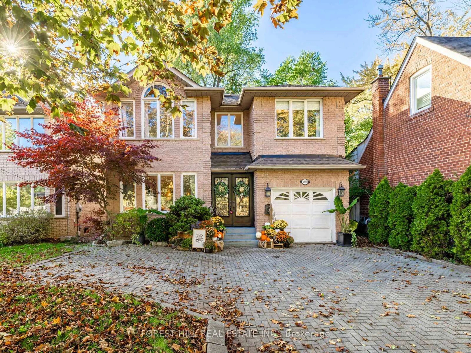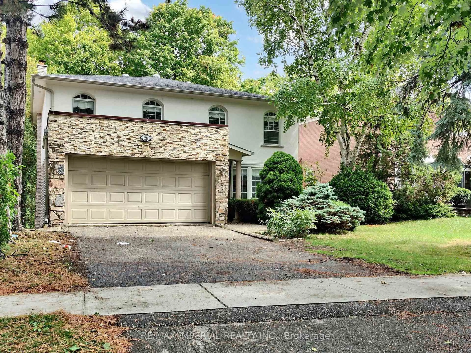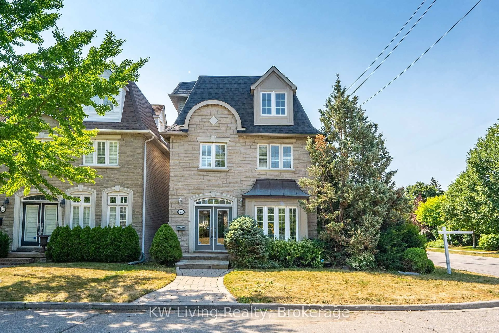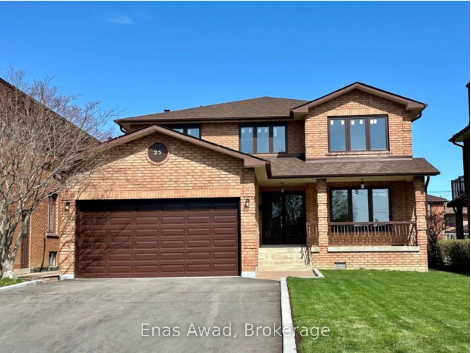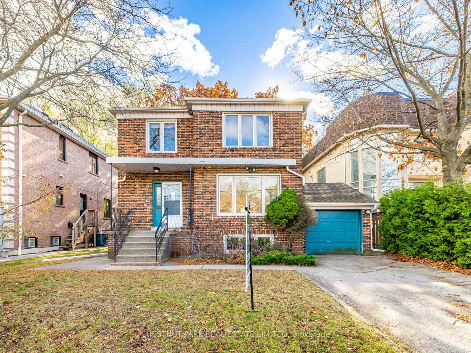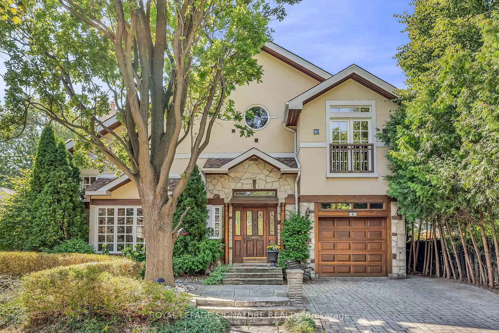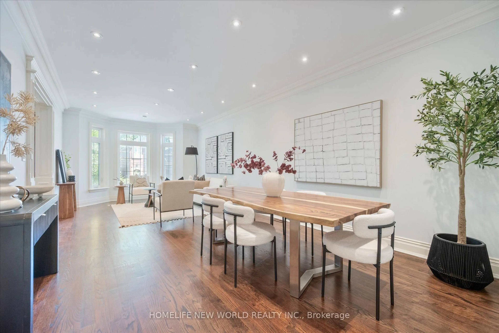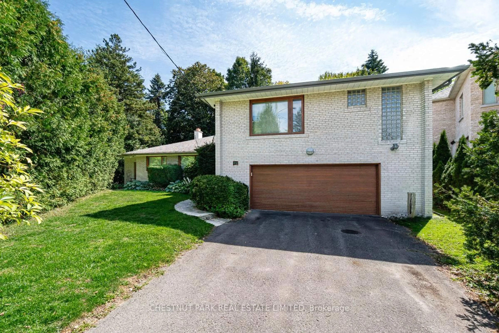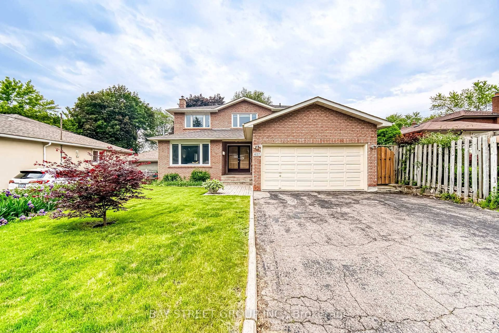16 Glenelia Ave, Toronto, Ontario M2M 2K7
Contact us about this property
Highlights
Estimated valueThis is the price Wahi expects this property to sell for.
The calculation is powered by our Instant Home Value Estimate, which uses current market and property price trends to estimate your home’s value with a 90% accuracy rate.Not available
Price/Sqft$844/sqft
Monthly cost
Open Calculator
Description
Welcome To 16 Glenelia Ave, A Rare Opportunity To Own A Two-Storey Detached Home On A Large 60' x 125' Lot In One Of North York's Most Desirable Neighbourhoods. This Solidly Built Residence Features A Built-In Double Garage With A Long Private Driveway Accommodating At Least Four Vehicles. The Home Offers 4 Bedrooms And 3 Bathrooms, Providing Ample Space For Families Of All Sizes. With A Functional Layout And Generous Principal Rooms, The Property Serves As The Perfect Blank Canvas For Contractors, Renovators, Or End Users Looking To Create Their Dream Home. Surrounded By Mature Trees, Parks, And Everyday Conveniences, The Location Offers Easy Access To Transit, Shopping, And Major Highways. Families Will Appreciate Being Situated Within The Catchment Of Highly Ranked Schools, Adding To The Long-Term Value Of This Exceptional Property. Whether You're Planning A Full Custom Build Or A Thoughtful Renovation, This Lot And Location Provide Endless Potential In A Well-Established Community. Don't Miss The Chance To Secure A Prime Piece Of Real Estate In The Heart Of North York. ** EXTRAS ** Unknown
Property Details
Interior
Features
Main Floor
Kitchen
3.23 x 2.92Wood Floor / W/O To Yard
Family
2.9 x 7.798Wood Floor / Combined W/Dining / W/O To Deck
Kitchen
3.175 x 2.59Wood Floor / Backsplash / Galley Kitchen
Living
3.58 x 5.59Wood Floor / Bay Window / South View
Exterior
Features
Parking
Garage spaces 2
Garage type Built-In
Other parking spaces 4
Total parking spaces 6
Property History
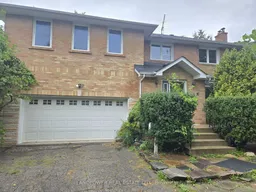 29
29