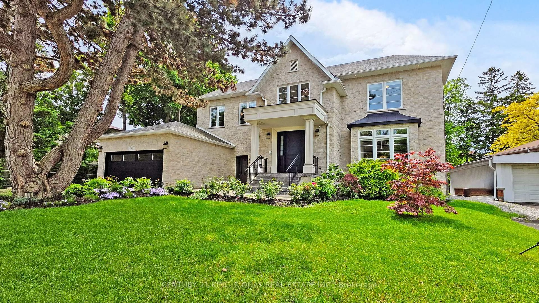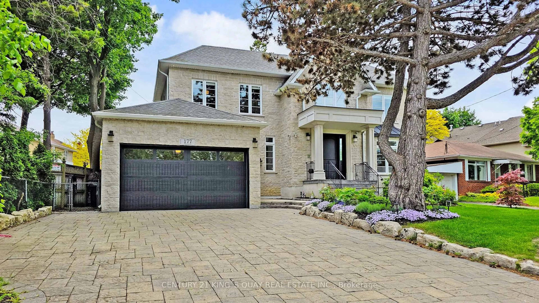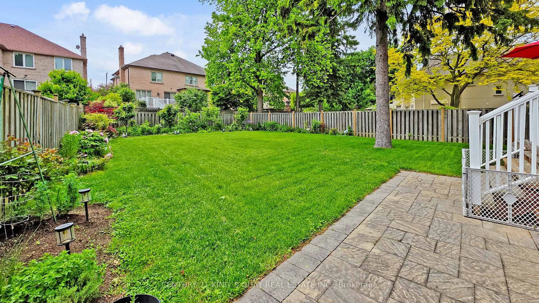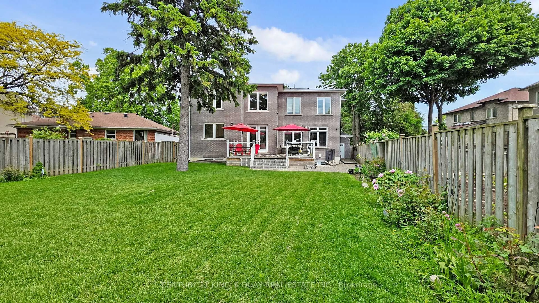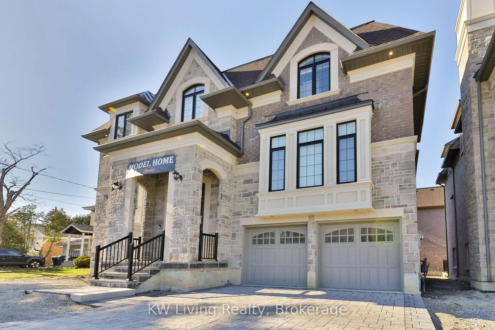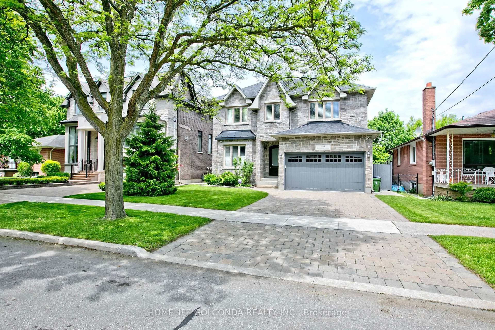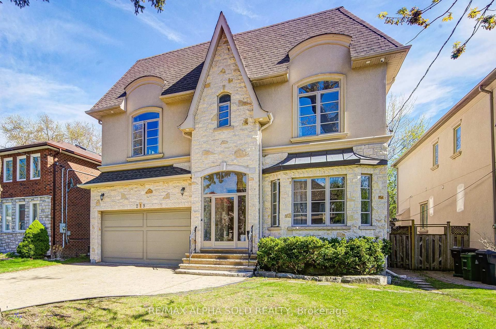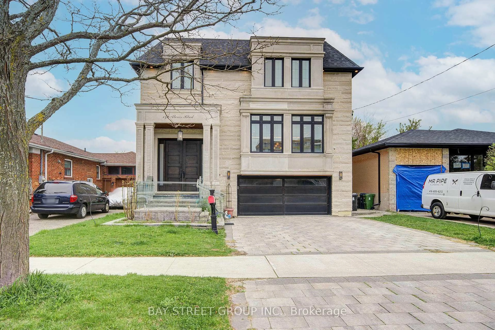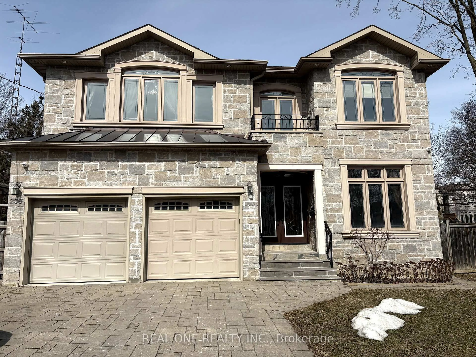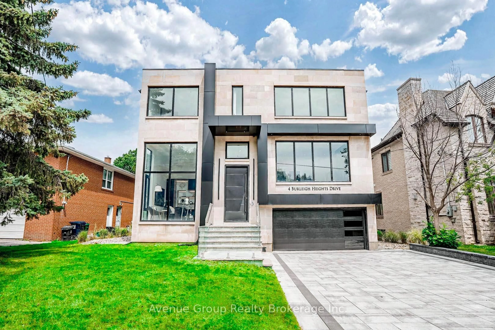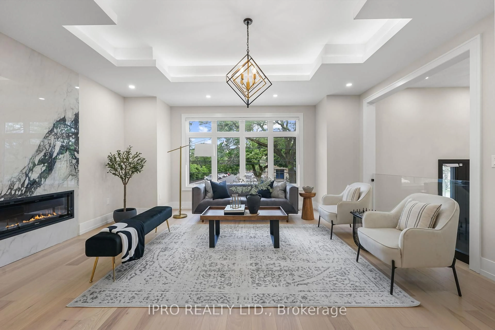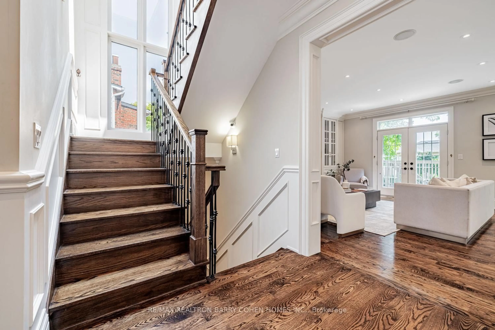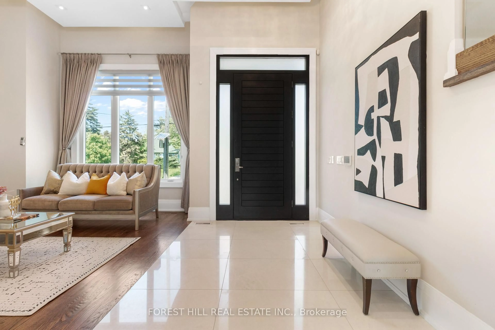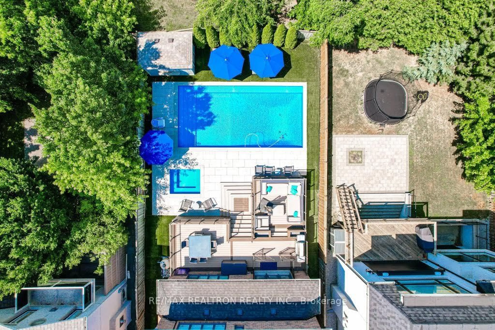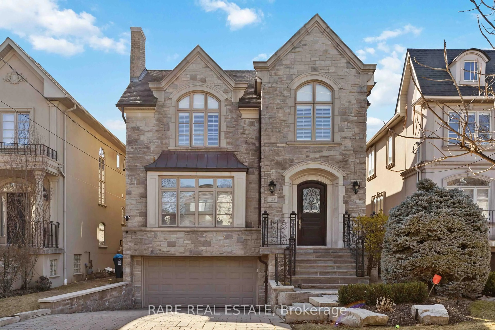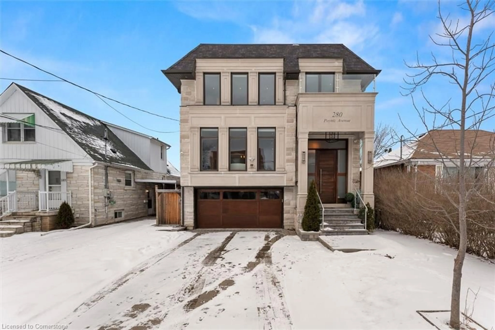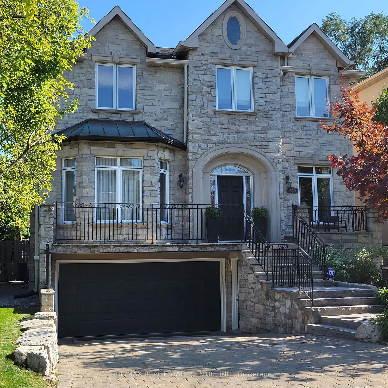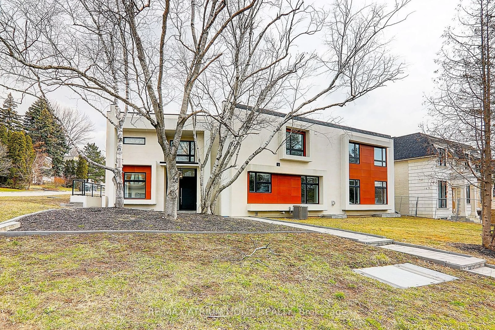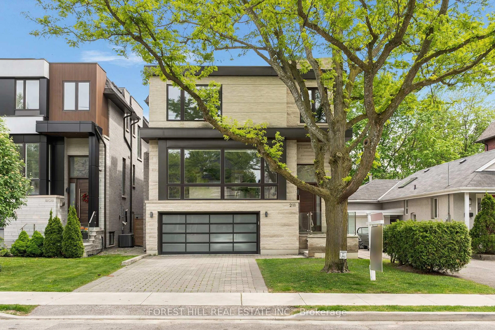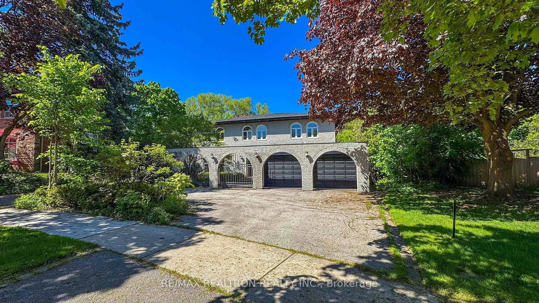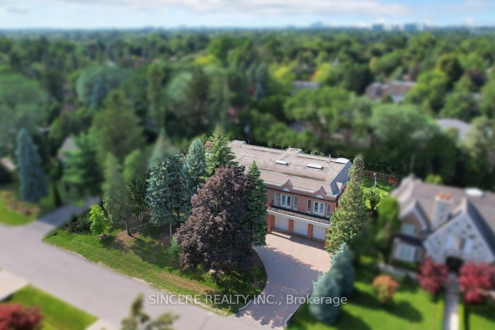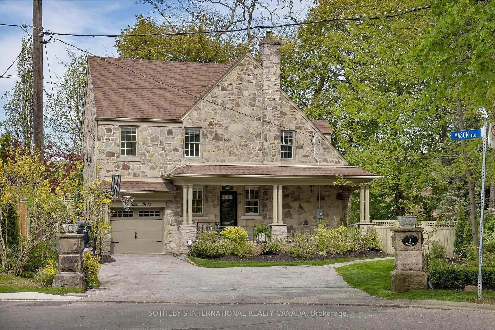177 Newton Dr, Toronto, Ontario M2M 2N6
Contact us about this property
Highlights
Estimated valueThis is the price Wahi expects this property to sell for.
The calculation is powered by our Instant Home Value Estimate, which uses current market and property price trends to estimate your home’s value with a 90% accuracy rate.Not available
Price/Sqft$774/sqft
Monthly cost
Open Calculator

Curious about what homes are selling for in this area?
Get a report on comparable homes with helpful insights and trends.
+11
Properties sold*
$1.7M
Median sold price*
*Based on last 30 days
Description
This Luxury Modern Mansion Is Situated In A Prestigious, High-Demand Parkside Neighbourhood, Overlooking A Scenic Park Adorned With Cherry Blossom And Red Maple Trees. Set On A Premium 80-Foot Frontage Lot, The Home Offers 4,181 Sq.Ft. Of Above Grade Living Space (As Per MPAC), Plus A Fully Finished Walk-Up Basement For A Total Of Over 6,000 Sq.Ft. Of Luxurious Living. The Spacious Backyard Provides Abundant Sunlight And Vibrant Landscaping. Architectural Elegance Is Showcased Through Soaring Ceilings, A Grand Floating Circular Staircase, Cathedral Ceilings, A Striking Skylight, Elegant Chandeliers, And A Spacious Foyer And Hall Designed For Upscale Entertaining. The Open Concept Layout Features Coffered Ceilings, Pot Lights, And Built-In Speakers Throughout The Principal Rooms. The Gourmet Chef Kitchen Boasts Granite Countertops, A Centre Island, High-End Stainless Steel Appliances Including A Wolf Oven And 6-Head Wolf Gas Stove, And A Sun-Filled Breakfast Area With Seamless Flow Into The Family Room. Each Bedroom Features A Private Ensuite And Walk-In Closet. While The Primary Suite Is Equipped With Heated Flooring And Towel Rack. The Finished Walk-Up Basement Is Designed For Entertainment And Comfort, Featuring A Large Recreation Room, Wet Bar, Gym, Guest Bedroom, 3-Pc Bath, And An Additional Powder Room. Enjoy A Spacious Front And Backyard With Vibrant, Relaxing Landscaping, Paving Stone Walkways, And A Raised Full-Size Patio Deck Perfect For Outdoor Dining And Lounging. The Extended Driveway, With No Sidewalk, Accommodates Parking For Five Vehicles. Ideally Located Close To Parks, Schools, Transit, And All Amenities, This Exceptional Residence Is In Pristine Move-In Condition And Shows With Absolute Confidence.
Property Details
Interior
Features
Bsmt Floor
Rec
12.6 x 6.5Wet Bar / 2 Pc Bath / Walk-Up
Exercise
4.95 x 2.31Tile Floor / Above Grade Window
5th Br
7.06 x 4.11Tile Floor / 3 Pc Bath / Closet
Exterior
Features
Parking
Garage spaces 2
Garage type Attached
Other parking spaces 5
Total parking spaces 7
Property History
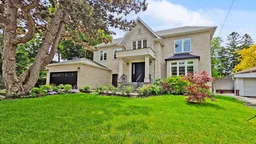 32
32