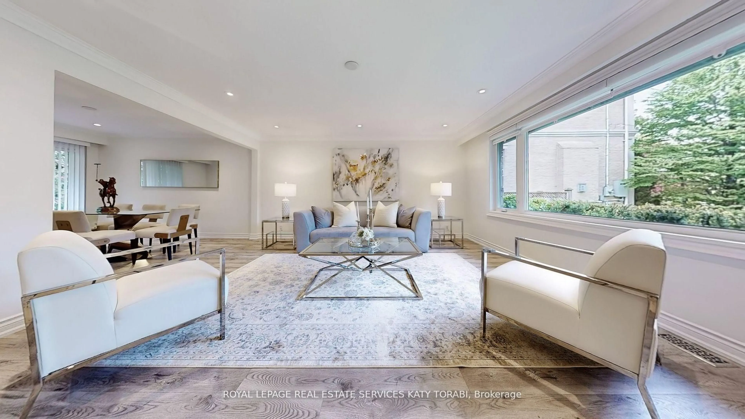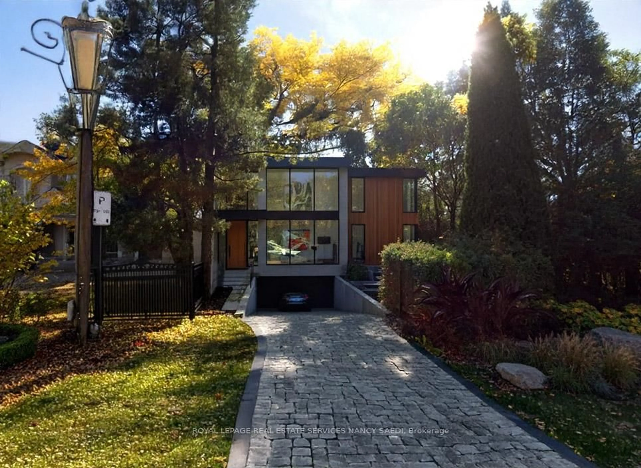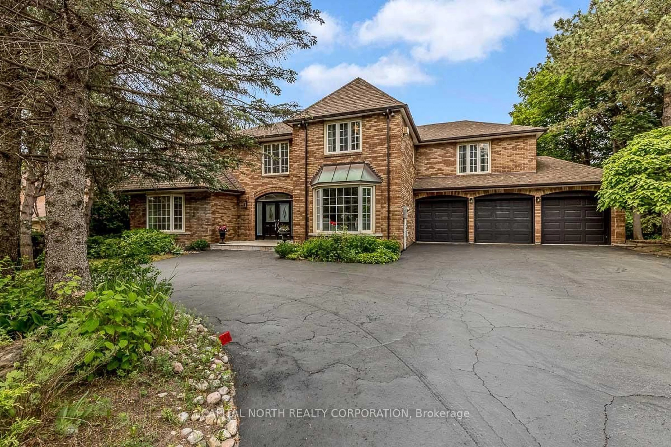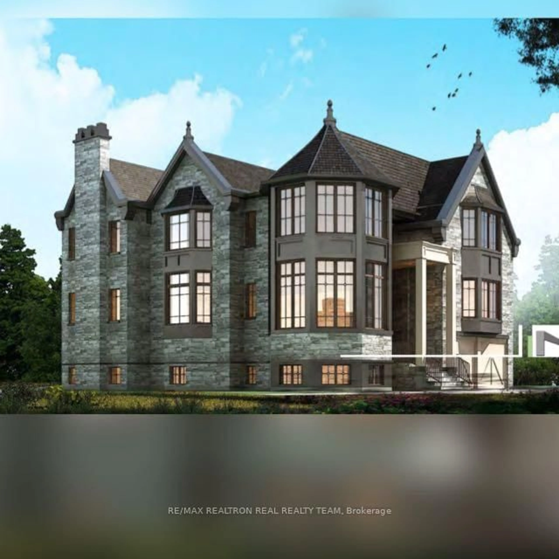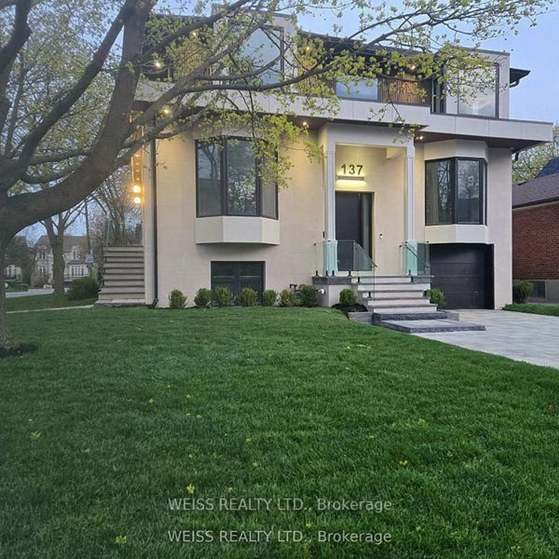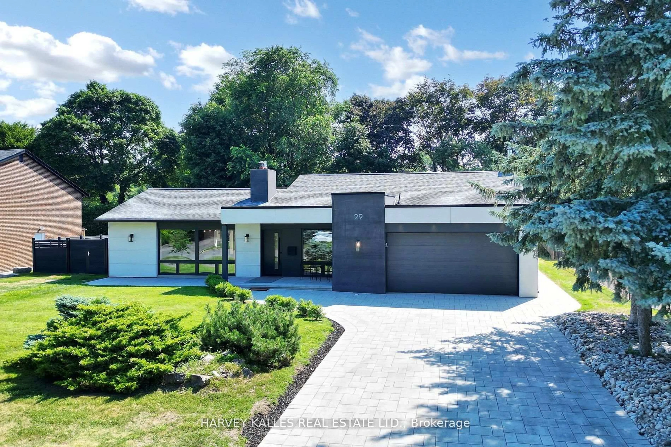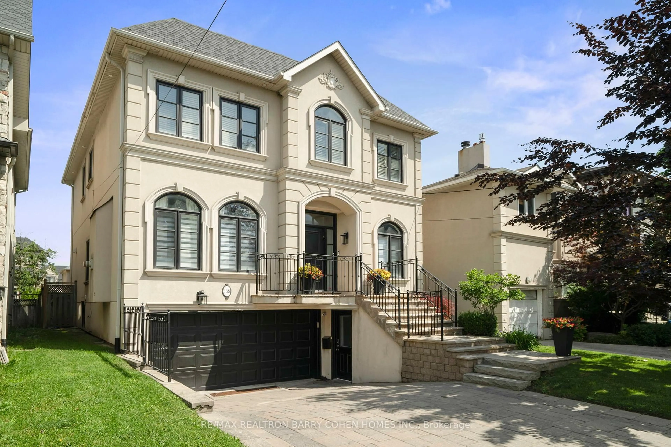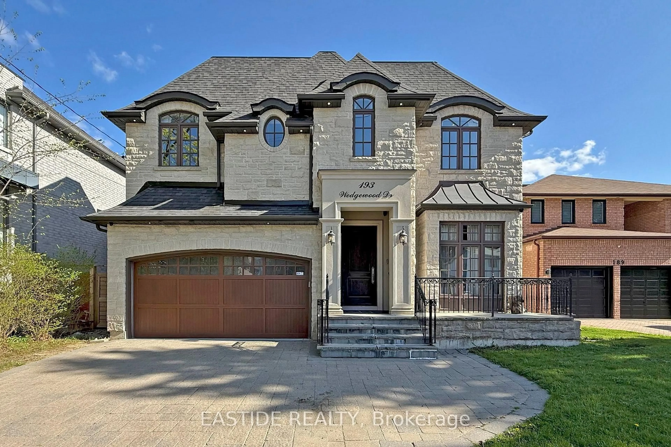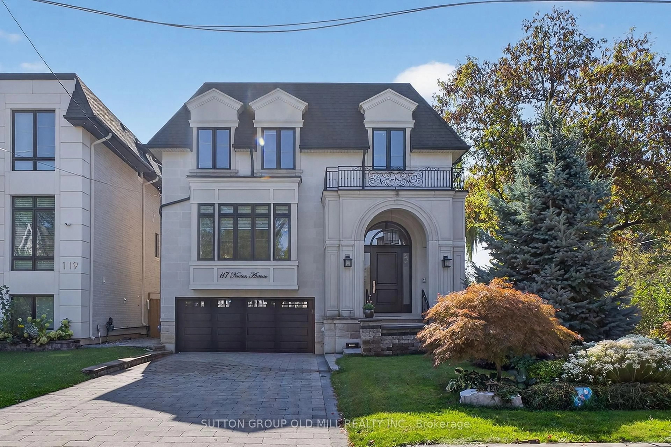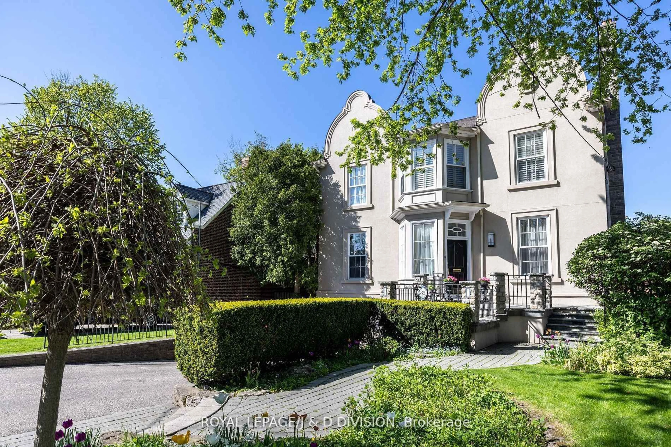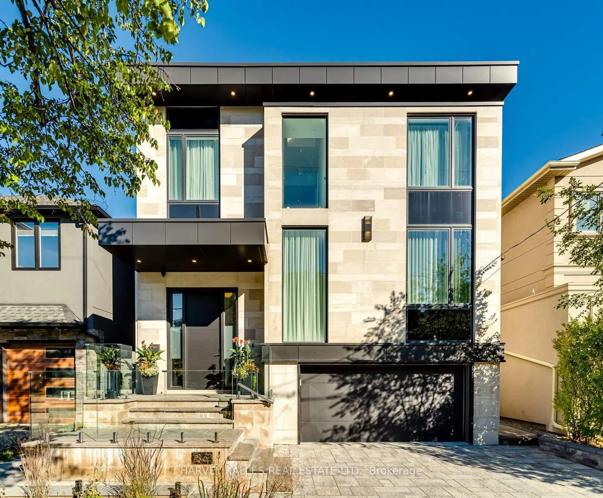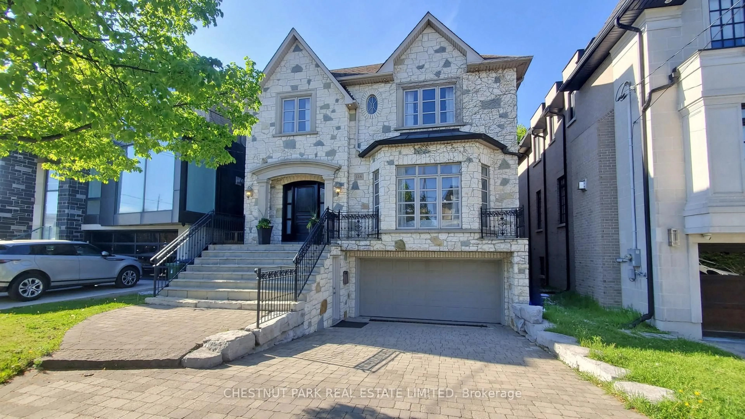Fall in Love with your Dream Home! Built on a premium 45' X 130' lot in the heat of sought after Bedford Park, this home offers an exceptional combination of relaxed living, recreation and privacy in this tree-lined backyard oasis. This stunning home is the perfect blend of luxury, function, and fun, boasting 4 spacious bedrooms, 4 well-appointed bathrooms, plus a main floor office and an open concept Great room in the basement which is perfect for kids to have their own space. There's room for everyone and everything you love. Enter the double height light filled foyer and seamlessly connect to a formal living room and dining room. Explore the oversized chefs kitchen, offering a premium Sub-Zero built in fridge/freezer, Wolf built in 5 burner range, double Wolf ovens, warming drawer, 2 Miele dishwashers, a wine fridge and heated floor. Enter the large family room with custom built-in wall unit and gas fireplace, overlooking the jaw dropping backyard oasis. Whether you're hosting a dinner party or a cozy family movie night, this home will fit your lifestyle with ease. The generously sized bedrooms are perfect for family living. The Primary Bedroom includes a large spa-like bathroom with a jetted tub, heated floor and heated towel rack. Outside is where this property continues to impress. The incredible backyard is an entertainers paradise featuring a gorgeous in ground pool and a built-in hot tub and a dedicated relaxation area for parents. Perfect for morning coffees or evening cocktails while the kids play. Picture summer barbecues, weekend pool parties, and creating life long memories, all from the comfort of your own private sanctuary. Use the home gym or relax in the home theatre, you will never want to leave your palatial home. The home also includes a double car built-in garage, plus 4 additional spaces in the driveway, Storage galore! A short walk to Avenue Rd, top-rated schools, shops, restaurants, parks, and transit.
Inclusions: B/I Sub-Zero Fridge/Freezer, 1 KitchenAid Fridge 1 GE Fridge 2 Miele DW, B/I Wolf Double Oven, B/I Panasonic Microwave, B/I Wolf Gas Cooktop, Hood Fan, Warming Drawer, Wine Fridge, Electrolux Washer/Dryer, All Light Fixtures & Window Treatments, Furnace, CAC, 3 Ductless A/C, CVAC, EGDO, Irrigation System & Alarm
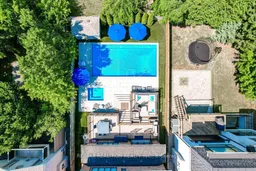 50
50

