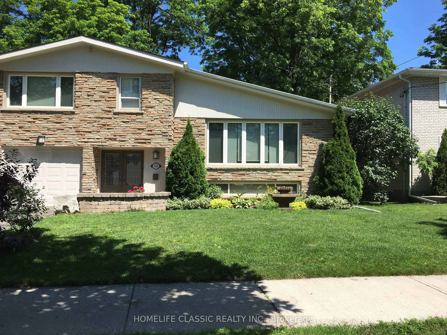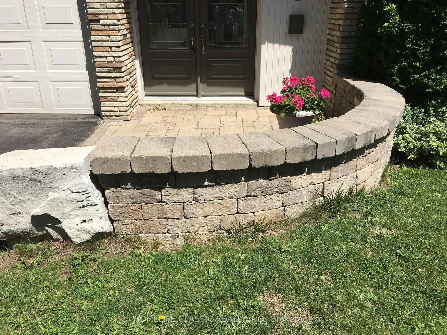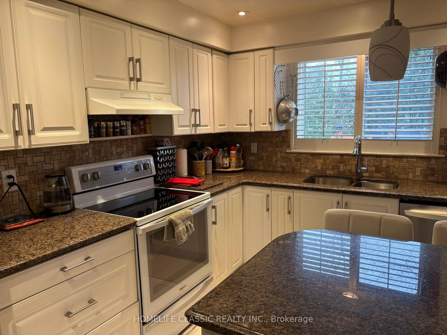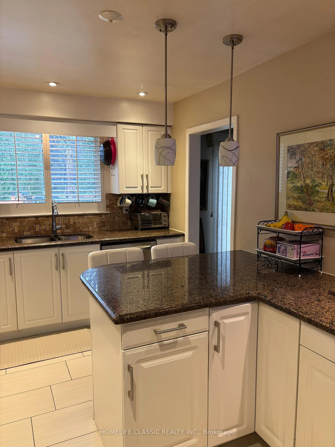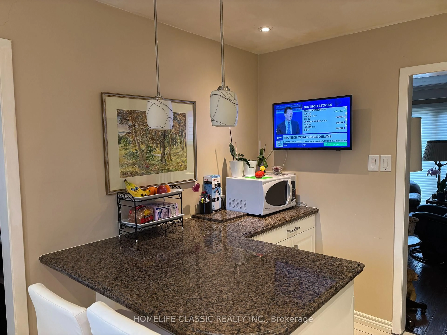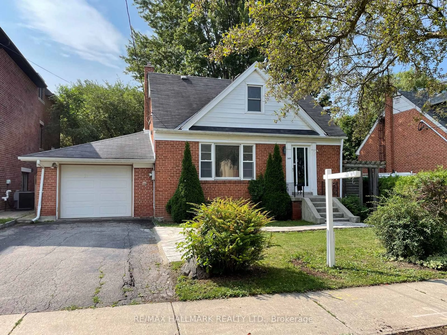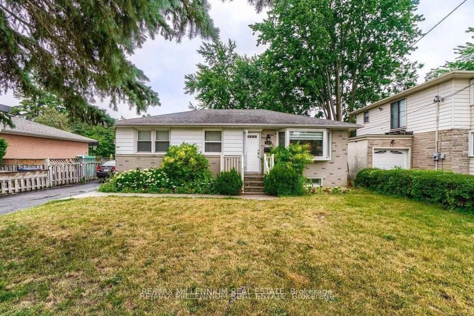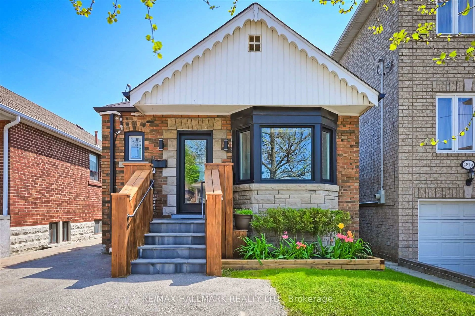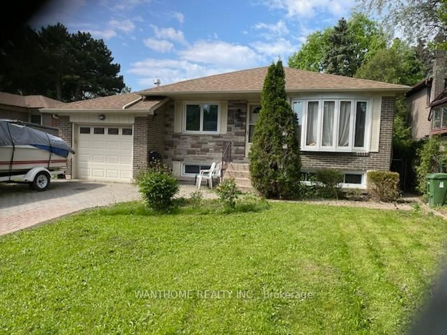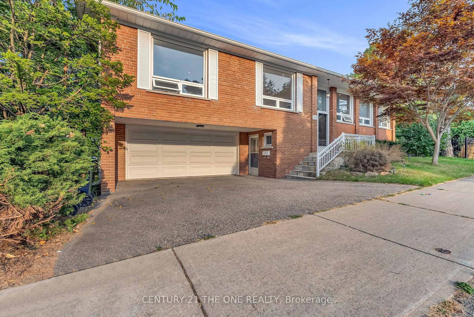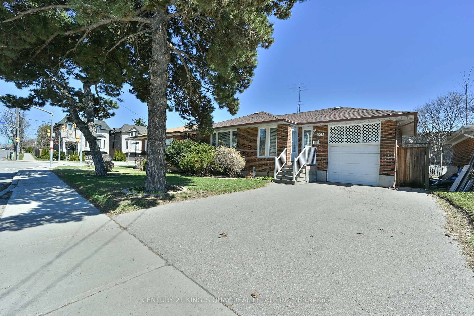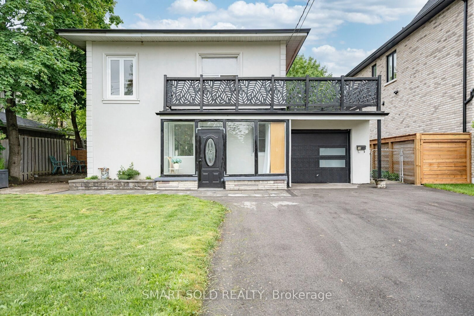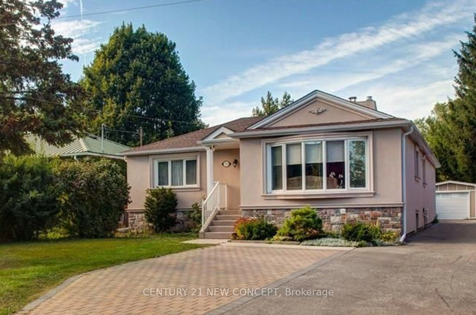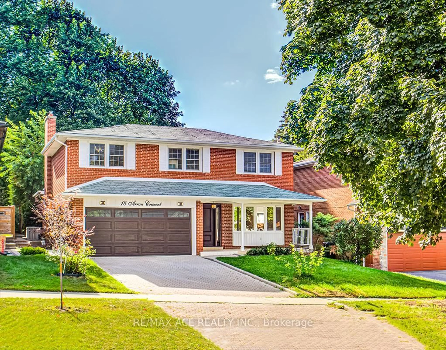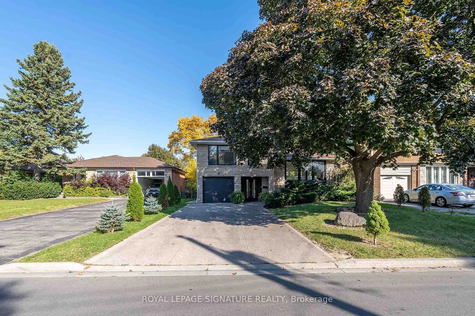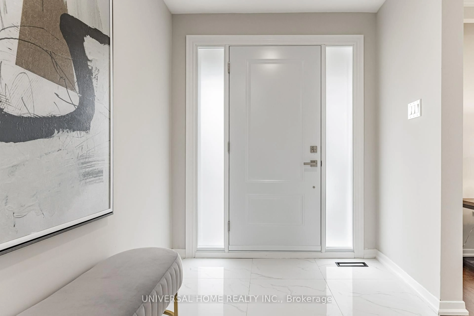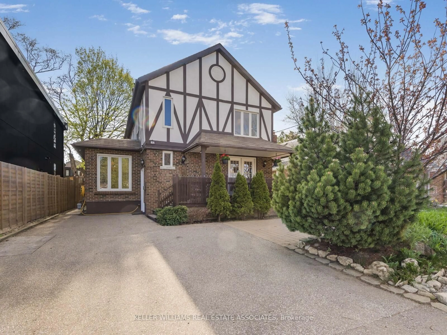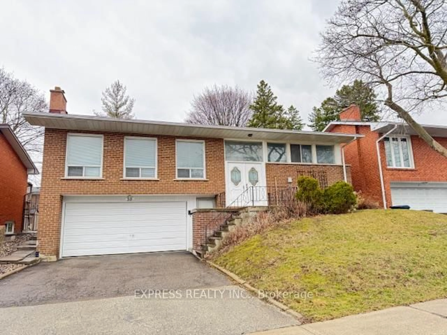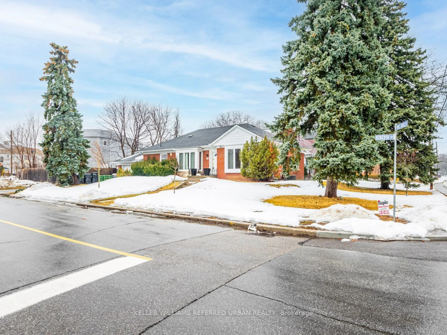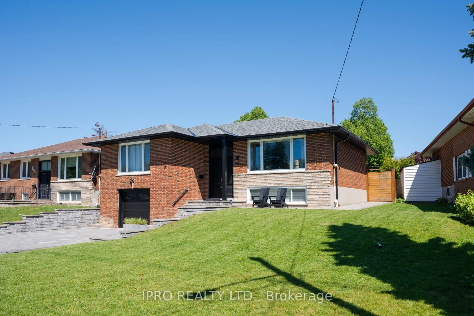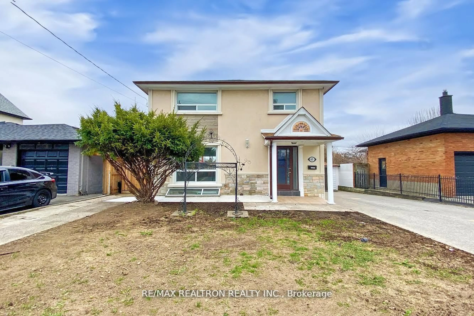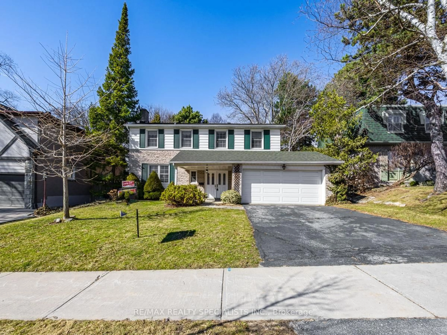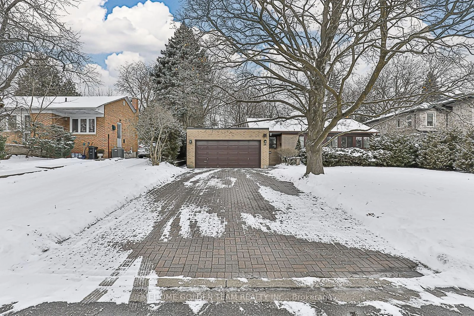326 Pleasant Ave, Toronto, Ontario M2R 2R4
Contact us about this property
Highlights
Estimated ValueThis is the price Wahi expects this property to sell for.
The calculation is powered by our Instant Home Value Estimate, which uses current market and property price trends to estimate your home’s value with a 90% accuracy rate.Not available
Price/Sqft$1,414/sqft
Est. Mortgage$7,709/mo
Tax Amount (2024)$6,824/yr
Days On Market51 days
Description
Beautiful and Spacious Four (plus One) Bedroom Home on Large Treed Lot.(6,778 SqFt/630 M2) The fully fenced backyard with mature trees and flowerbeds offers privacy and tranquility. Located in a prime North York location, just steps from TTC route 98 to Line 1, and close to all essential amenities. Just steps to Top Rated Pleasant Avenue Public School = JK-Grade 6. Remodeled Kitchen with Granite Countertops and Lots of Cupboards with Sit Down Counter/Bar. Single Car Garage with Extra Workspace in Rear including Built In Storage Shelves, Wide Driveway, Beautiful First Grade Cedar Deck (2009) in Rear, Natural Gas BBQ Hookup, Walk Out to Spacious Huge Backyard --- Could Easily Accommodate Pool, Interlocking Patio Leading Around to Front Driveway, Front Garden Water Fountain Feature, All New Exterior Windows and Doors 2007, New Roof and Shingles 2016, New Hardwood Flooring 2020. New 9KW Inverter/Generator and Transfer Switch 2024. Buyer and buyer's representative agent are responsible for verifying all the data and measurements on the property. Smoke Free Home! Multiplex Assessment Provided for future development!
Property Details
Interior
Features
In Betwn Floor
Living
5.85 x 3.7Hardwood Floor
Dining
3.94 x 2.87hardwood floor / W/O To Deck
Kitchen
3.12 x 2.87Ceramic Floor / Zero Clear Fireplace
Exterior
Features
Parking
Garage spaces 1
Garage type Attached
Other parking spaces 4
Total parking spaces 5
Property History
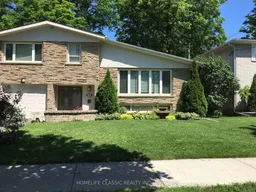 40
40Get up to 1% cashback when you buy your dream home with Wahi Cashback

A new way to buy a home that puts cash back in your pocket.
- Our in-house Realtors do more deals and bring that negotiating power into your corner
- We leverage technology to get you more insights, move faster and simplify the process
- Our digital business model means we pass the savings onto you, with up to 1% cashback on the purchase of your home
