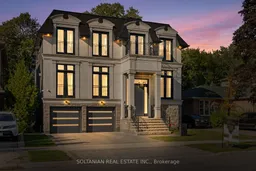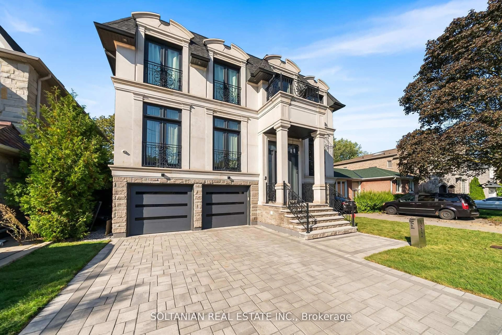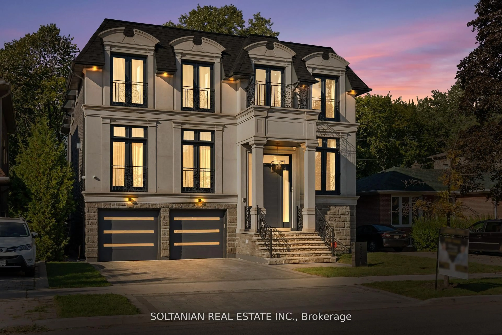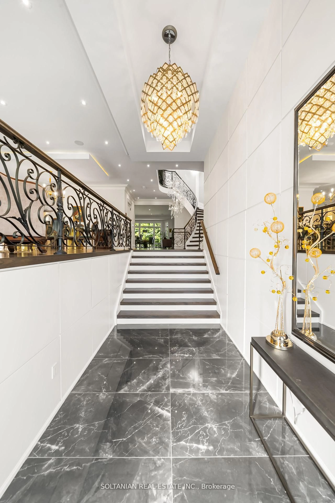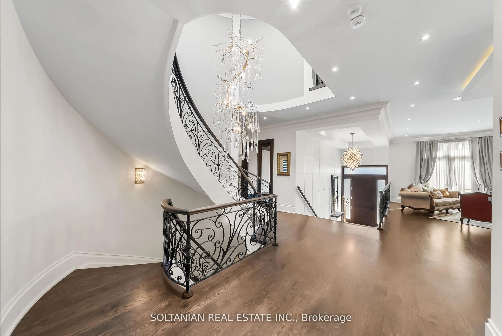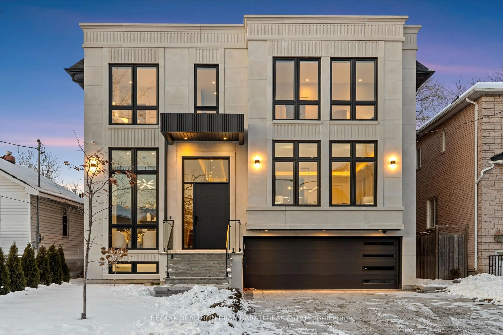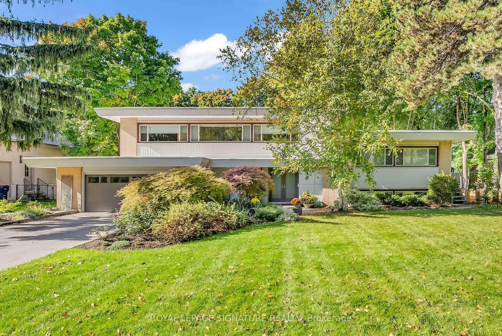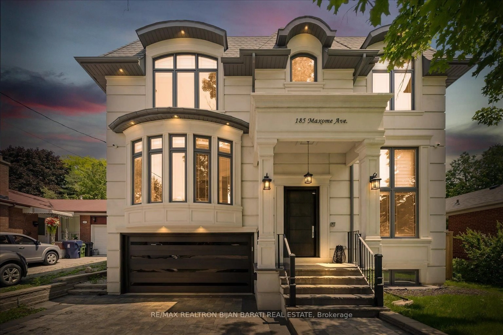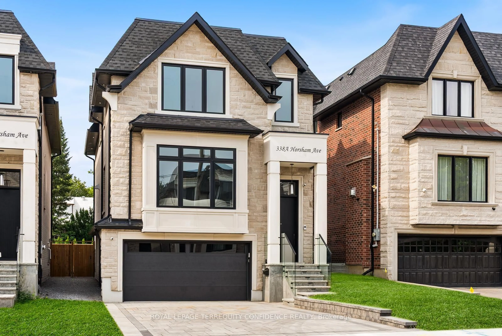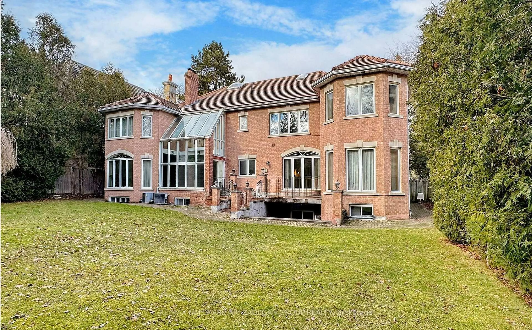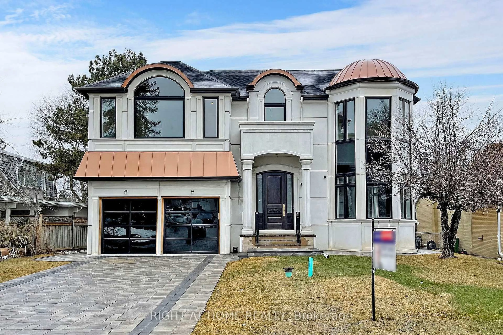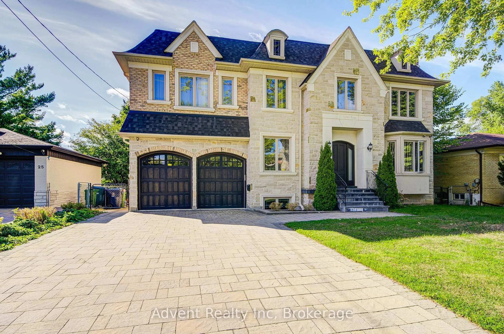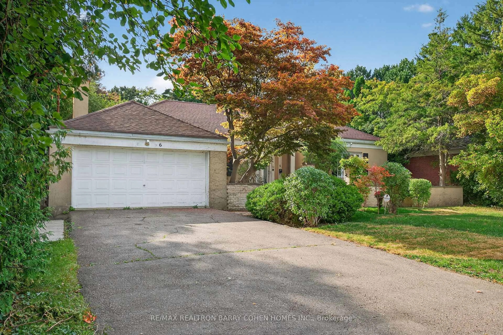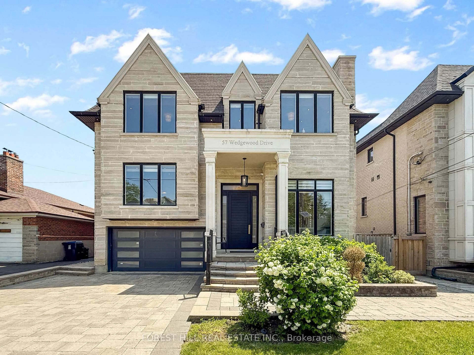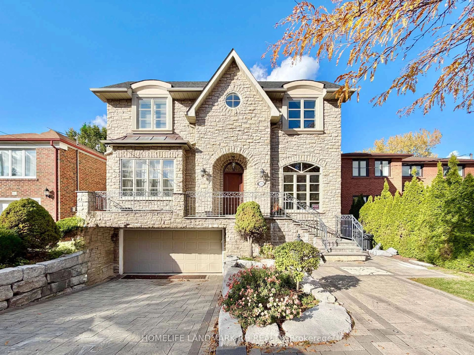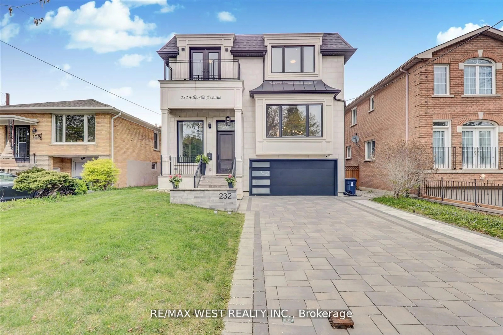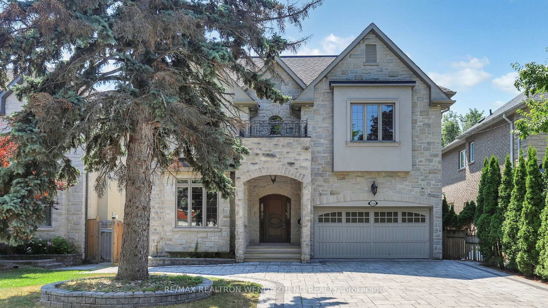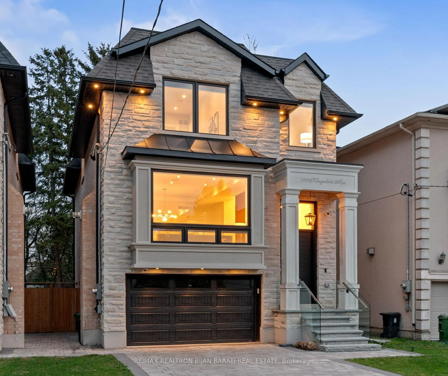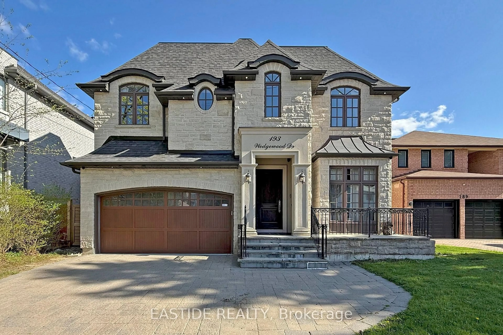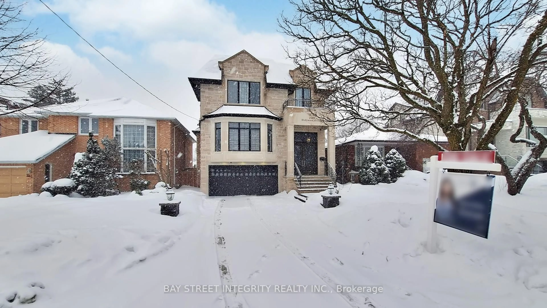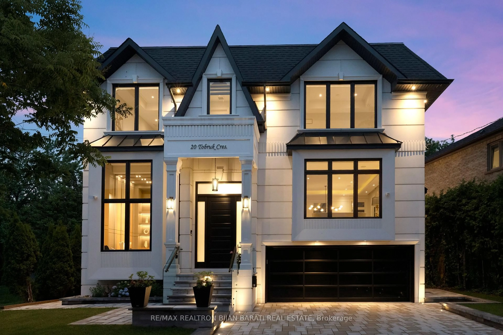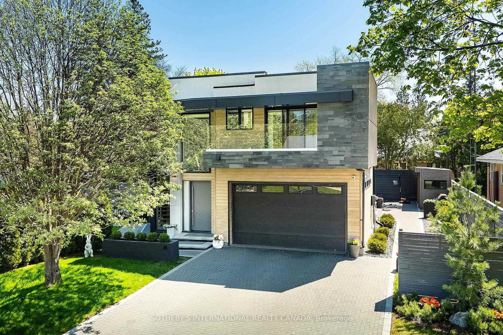352 Patricia Ave, Toronto, Ontario M2R 2M7
Contact us about this property
Highlights
Estimated valueThis is the price Wahi expects this property to sell for.
The calculation is powered by our Instant Home Value Estimate, which uses current market and property price trends to estimate your home’s value with a 90% accuracy rate.Not available
Price/Sqft$728/sqft
Monthly cost
Open Calculator
Description
A rare European inspired custom home in Willowdale West on Patricia Ave showcasing a timeless limestone facade with precision cut detailing full height French doors and balanced symmetry. A grand foyer with soaring ceilings and a statement chandelier creates an unforgettable first impression before the dramatic round staircase with tread lighting rises beneath a sculptural skylight. The open sightline from entry to rear promotes natural light and a harmonious energy flow. Site finished hardwood grounds spacious rooms while custom plaster ceilings with crown moldings and pot lights add graceful depth. The chef's kitchen features fully customized cabinetry marble counters refined backsplash an oversized island with integrated storage and a premium Miele package with two ovens cooktop 36 inch fridge freezer mini fridge wine cooler two dishwashers and three sinks perfect for entertaining. Floor to ceiling glazing connects indoor and outdoor living. Control4 automation built in speakers concealed lighting and extensive potlights enhance comfort. A four stop elevator retractable central vacuum dual furnaces and ACs ERV two steam humidifiers water softener purifier and HydroJet hot water deliver efficiency and luxury. A main floor office with custom built ins offers an inspiring workspace. The primary retreat includes a fireplace wet bar with sink and a walk in closet with skylight. All four bedrooms have private ensuites. The lower level is designed for recreation and entertaining featuring soaring ceilings radiant in floor heating and oversized above grade windows that fill the space with natural light. A fully equipped wet bar home theatre setup and walk out to the private backyard make this bright area a true extension of the main living space. A private nanny suite with ensuite bath and furnished laundry accessible from the side garage door offers full independence and comfort.
Property Details
Interior
Features
Main Floor
Foyer
4.08 x 2.19Porcelain Floor
Dining
8.38 x 6.2Large Window / Combined W/Living / Pot Lights
Living
8.38 x 6.2Fireplace / hardwood floor / Large Window
Family
5.33 x 3.65hardwood floor / Fireplace / Circular Stairs
Exterior
Features
Parking
Garage spaces 2
Garage type Built-In
Other parking spaces 4
Total parking spaces 6
Property History
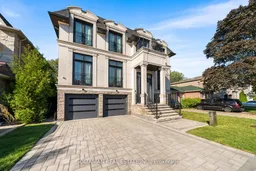 50
50