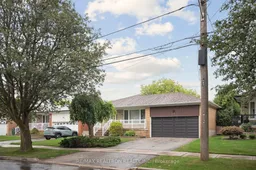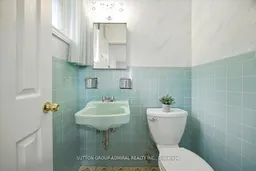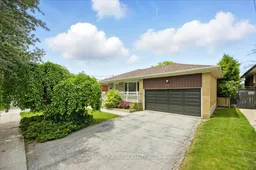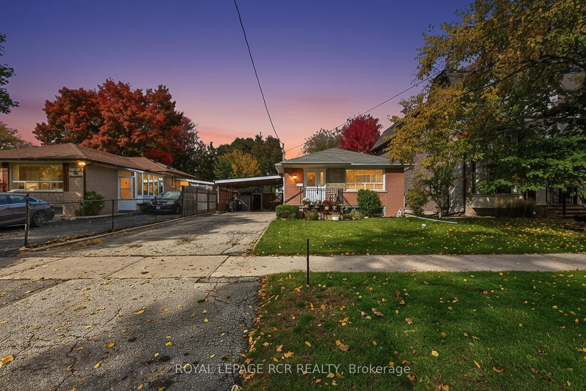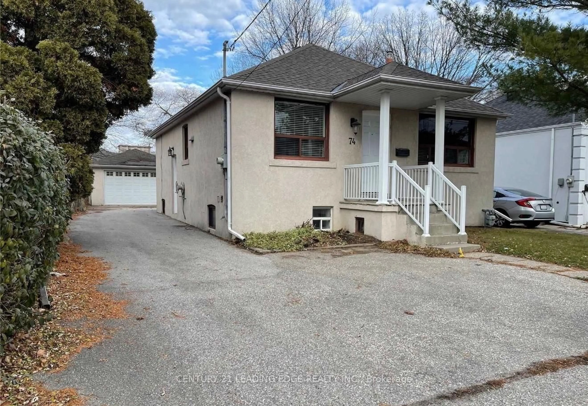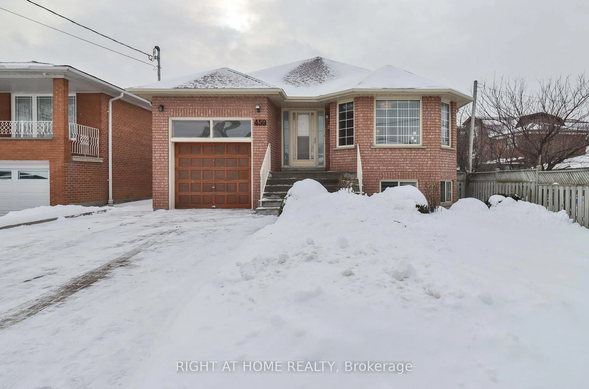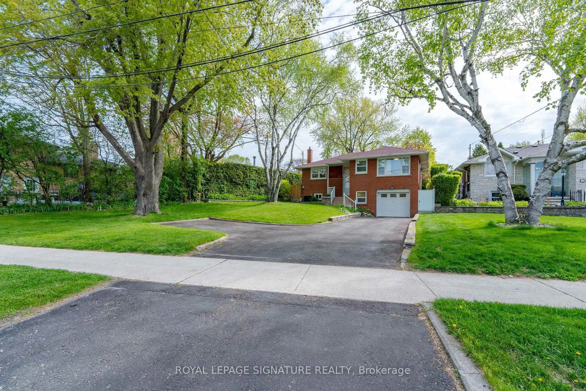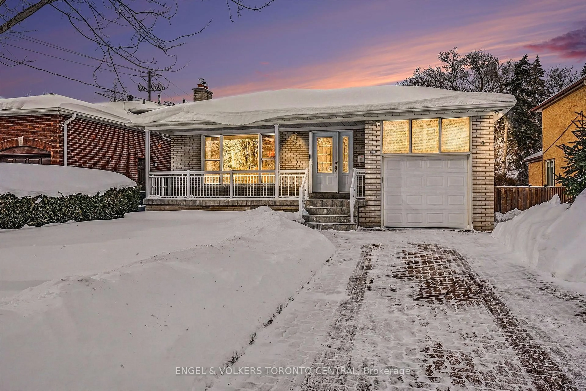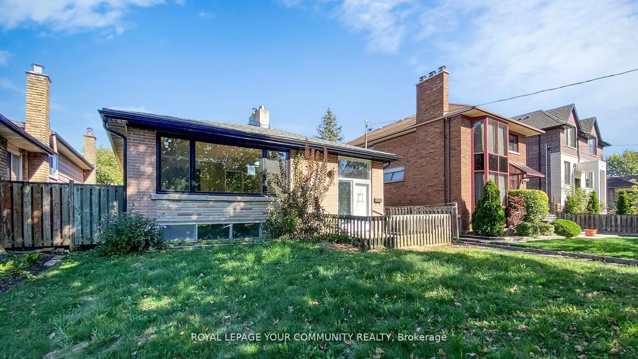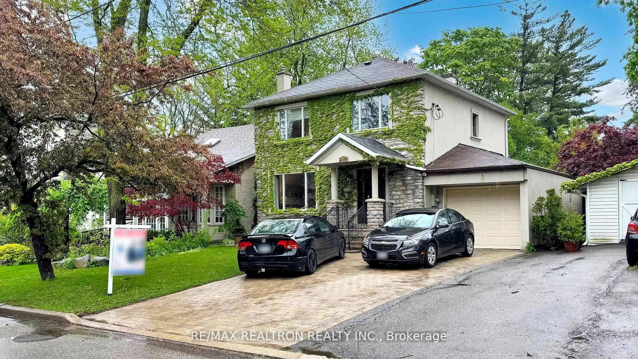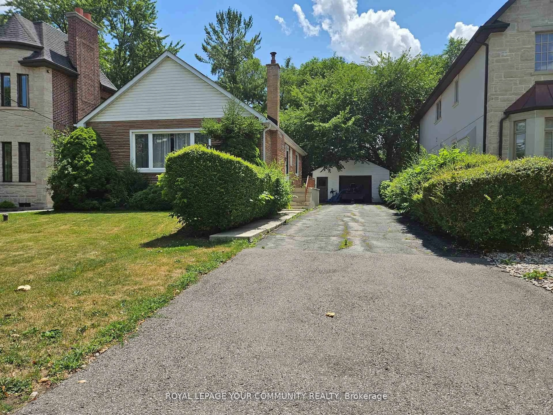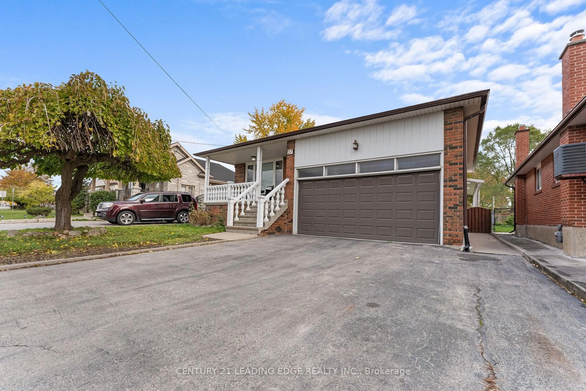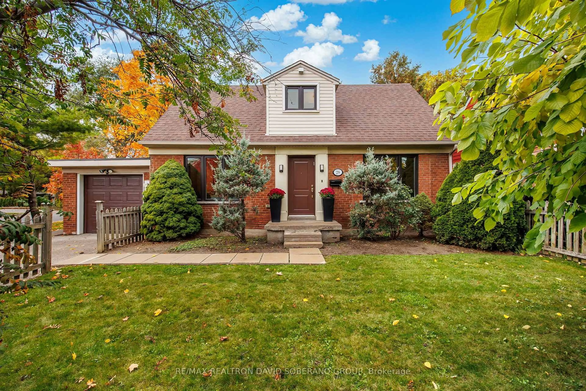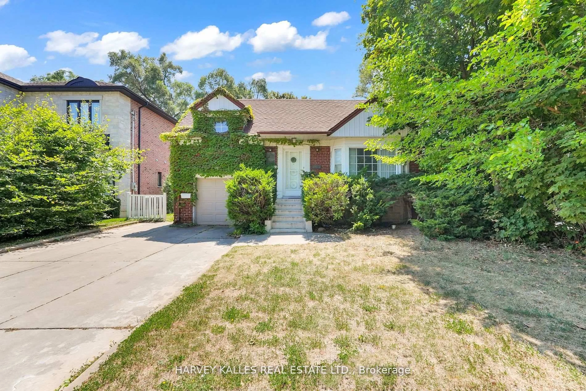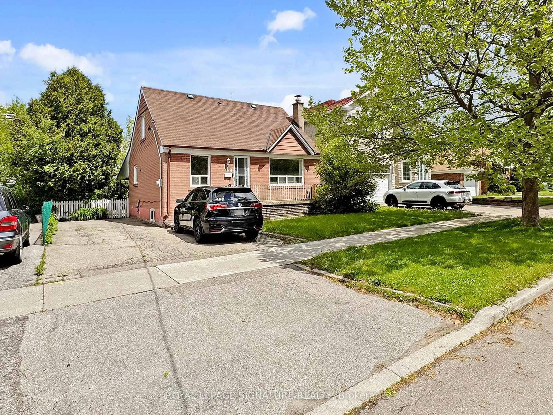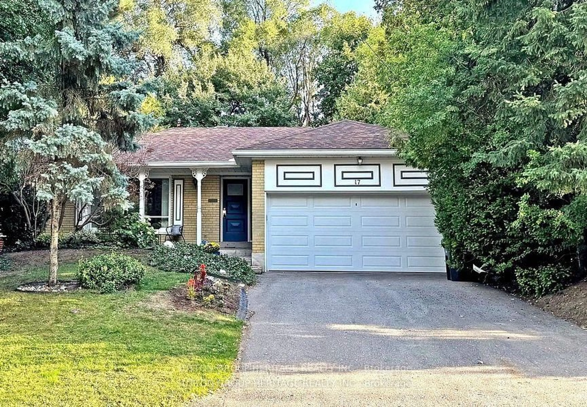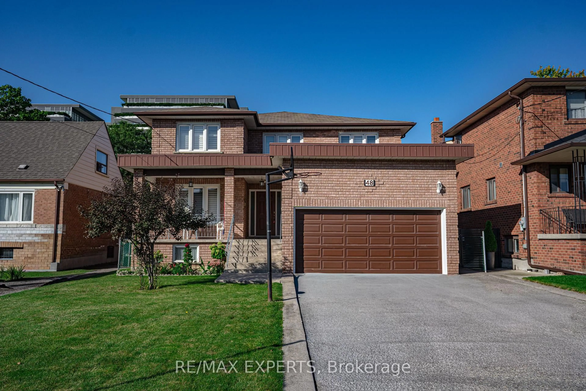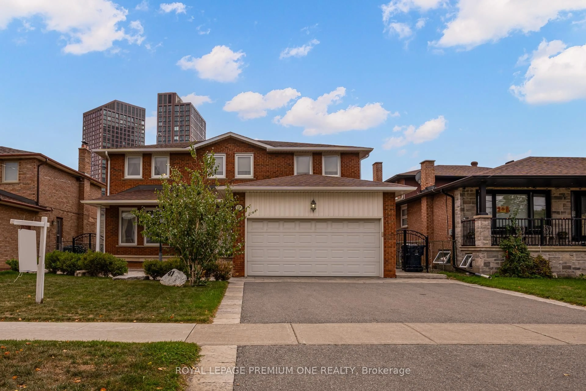Welcome to 40 Marathon Crescent. **Original owners selling this well-maintained detached 3+2 bedroom bungalow with a 2-car garage located in prime North York known for its quiet, family-friendly atmosphere and proximity to parks, transit, and local amenities. Main Floor Features: Bright living/dining area with hardwood floors and large windows kitchen with ceramic floors, 3+2 bedrooms with hardwood flooring and ample natural light, Primary bedroom with walk-in closet and 2-piece ensuite, 4-piece bathroom on the main floor, Basement Highlights: Separate entrance for added privacy or great income potential, Spacious family and recreation rooms with laminate flooring, bar, sink Cedar closet and large laundry room with washer, dryer, & sink. Full 2-bedroom apartment with large kitchen, and 4-piece bathroom, Lot 50 x 120 ft lot with a beautiful backyard. A fabulous opportunity for multi generational families, investors, or buyers looking for rental income to offset a mortgage.*Freshly painted. * Close to TTC and all amenities.
Inclusions: All existing appliances incl 2 stoves, 2 fridges, Dishwasher, Washer, Dryer, all ELF's, all window coverings, GDO + 2 remotes (All chattels & fixtures included in the sale and are being sold in "as is" condition, with no warranties or representations from the seller/listing broker** Freshly painted!!
